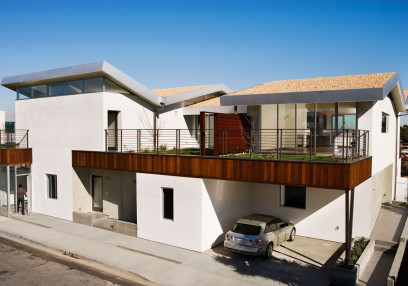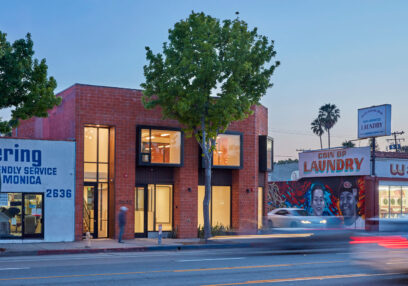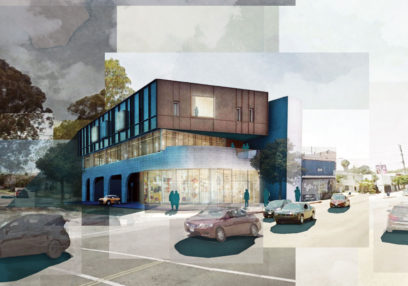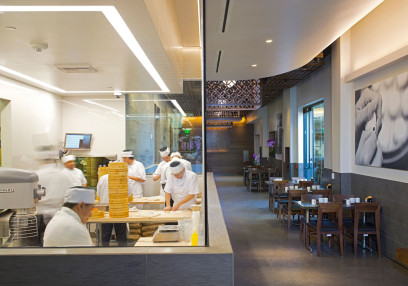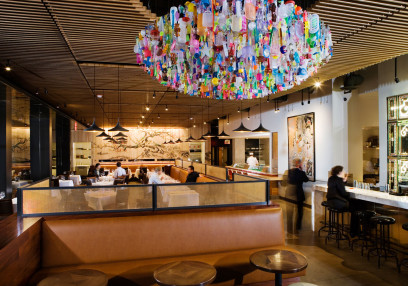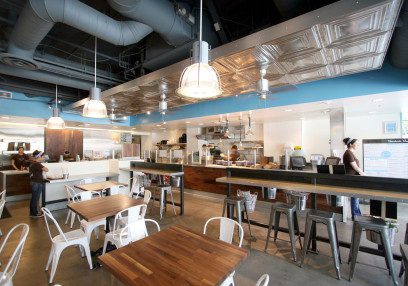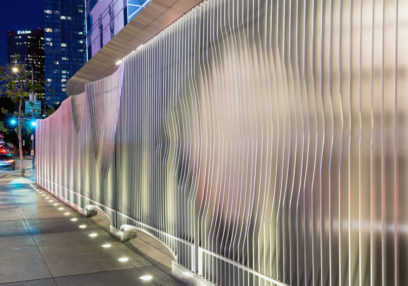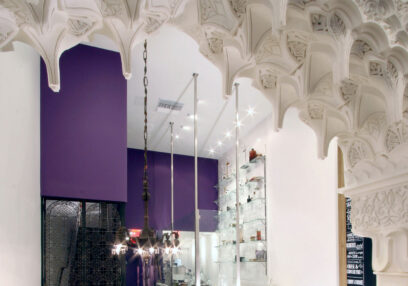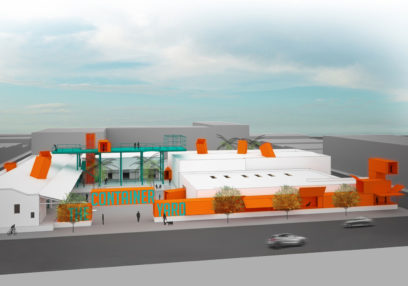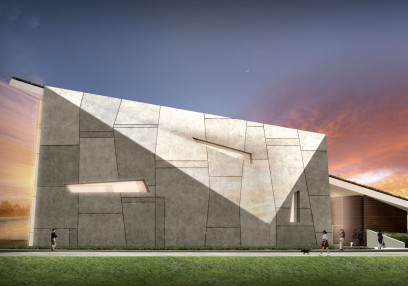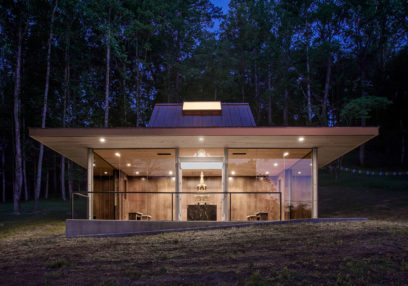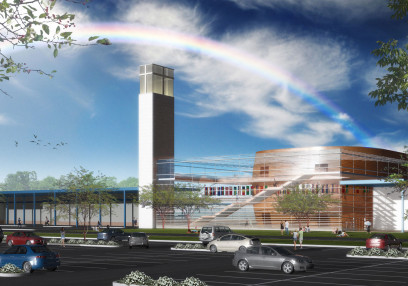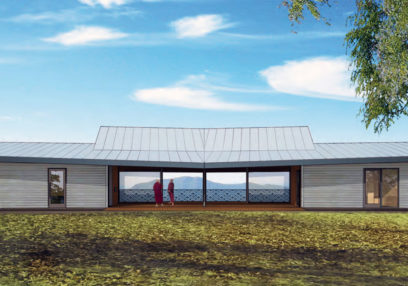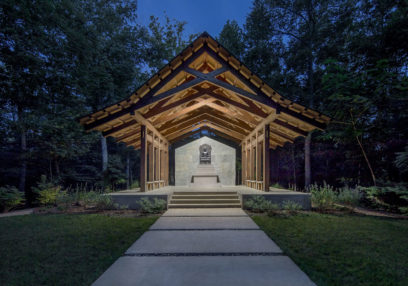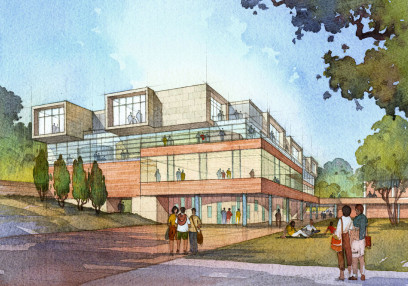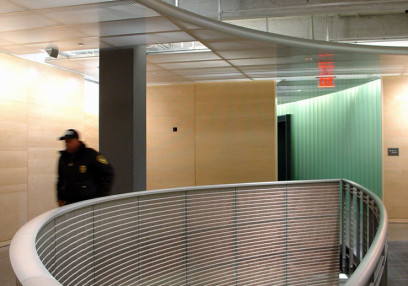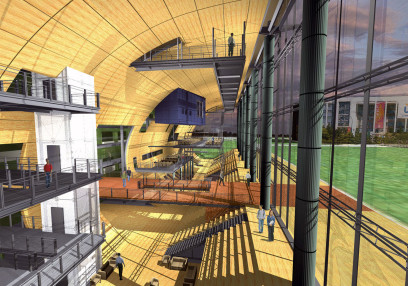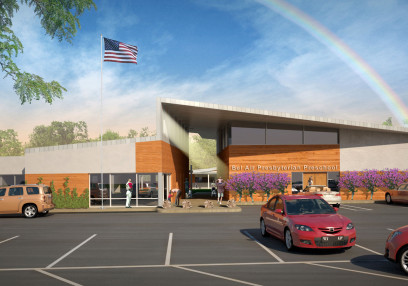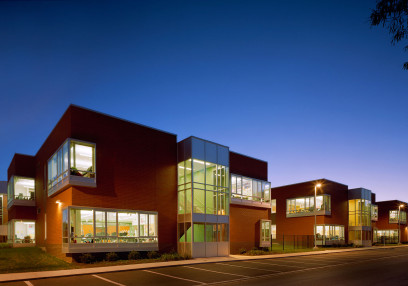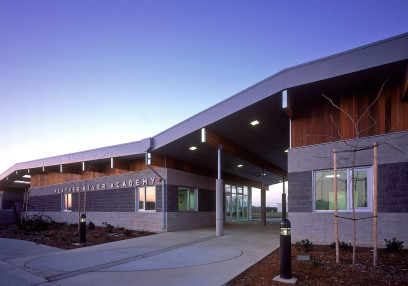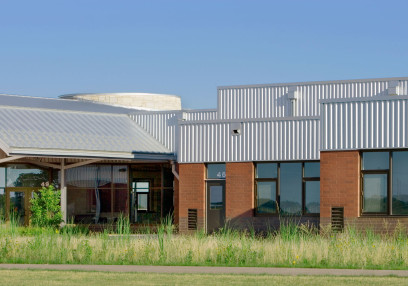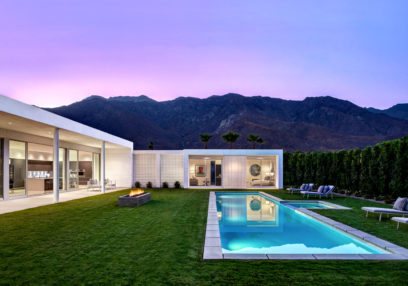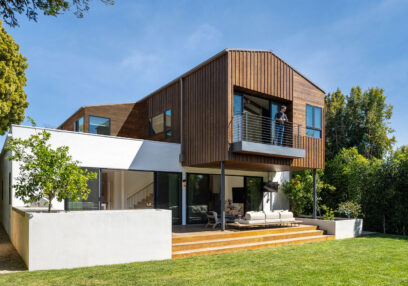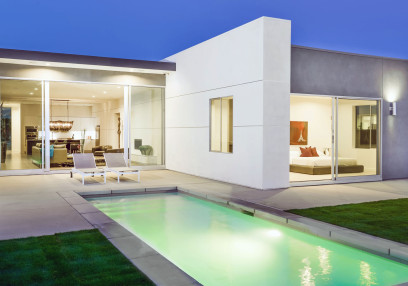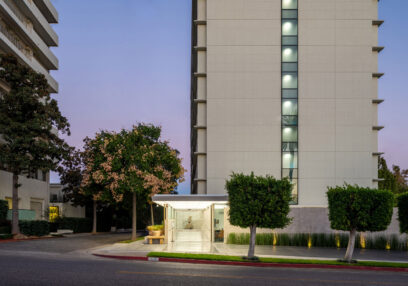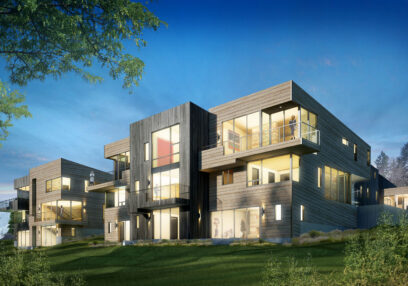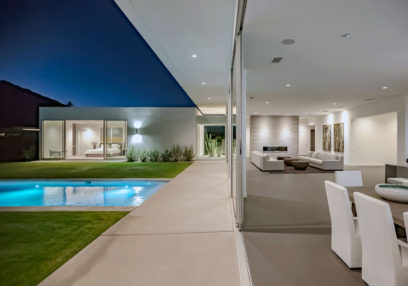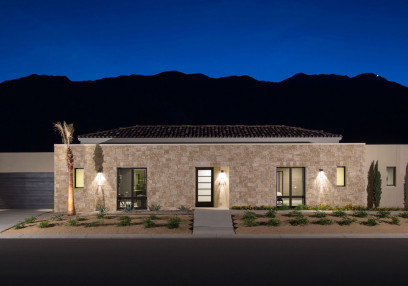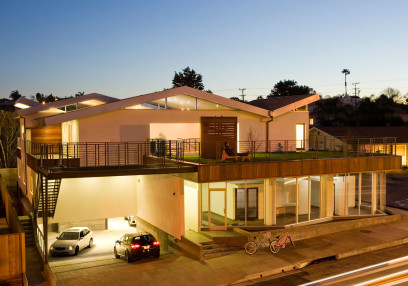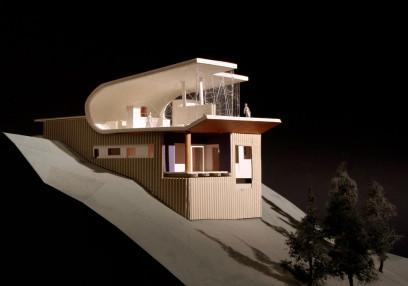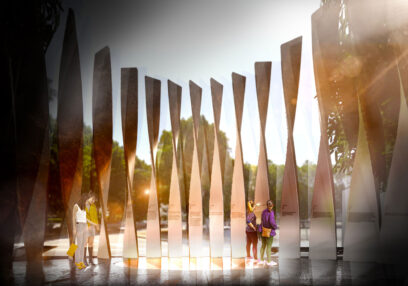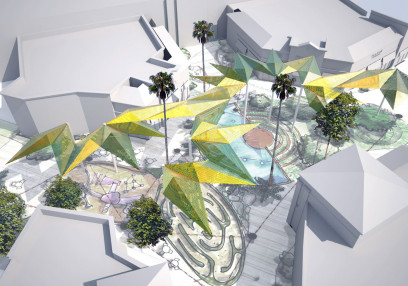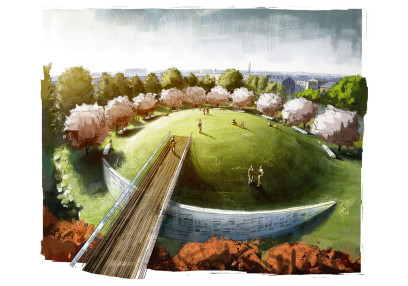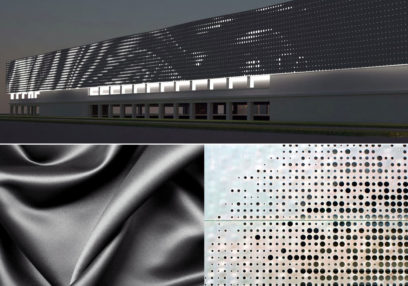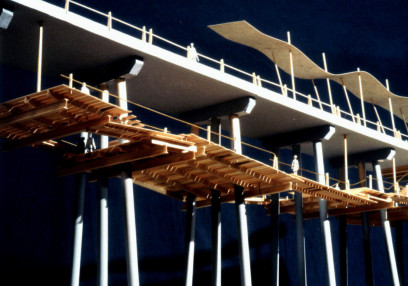-
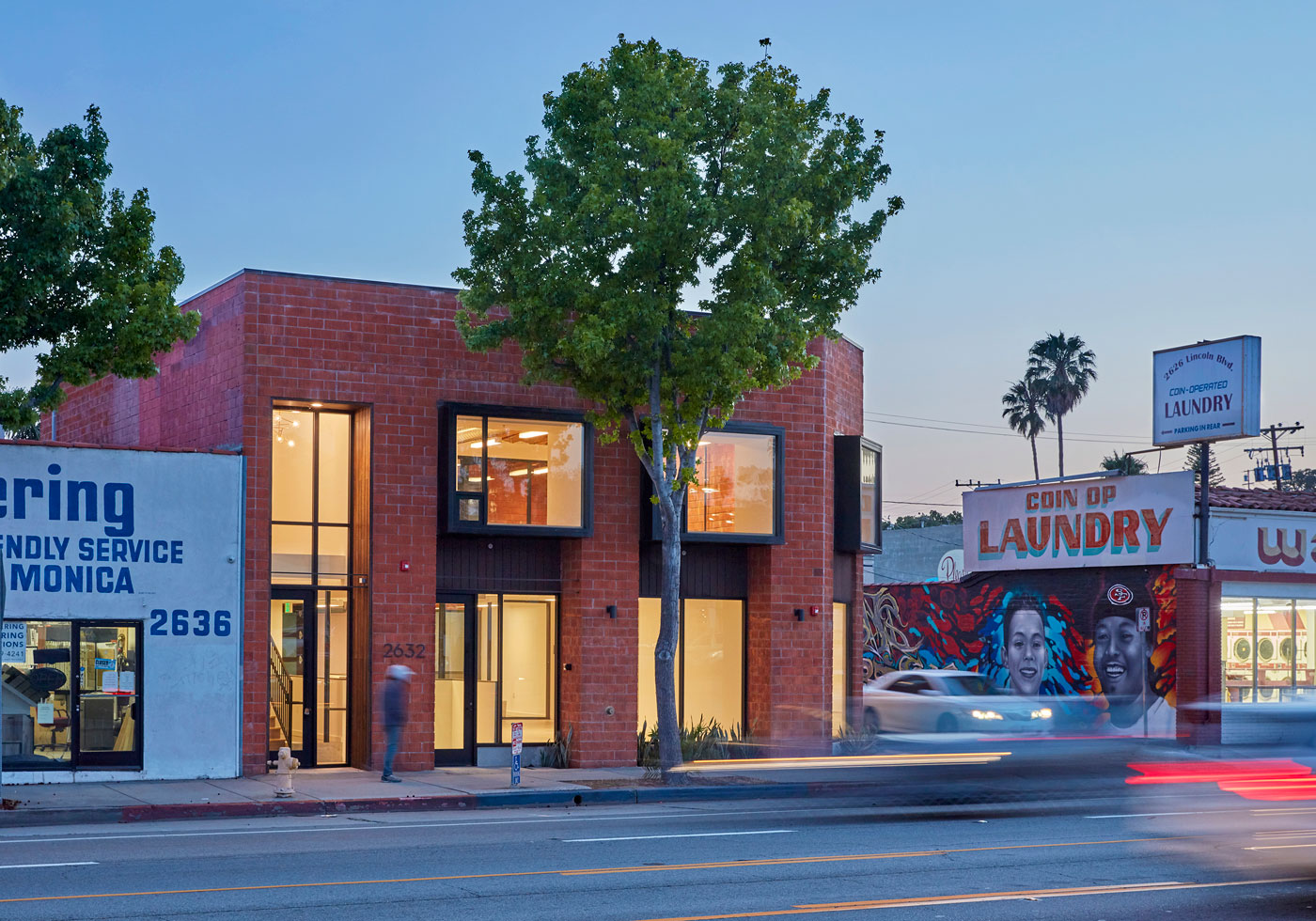 Urban Chemistry and Grit
Urban Chemistry and GritFor this renovation of a dilapidated 3,700-square-foot commercial building, Poon Design explores adaptive reuse that does not sanitize or sentimentalize the existing brick structure. Rather, we embrace the gritty context which results in the building’s toughness. Our redesign features the insertion of window bays that from within can serve as a workspace, social area, or place of contemplation. As this design feature wraps down the alley, the window bays transition to windows framed with plate steel, then to modest flush windows. Contrasting the unique brick surface, known as “vertically-scratched,” we apply dark-stained oak planks, black steel details, and new lighting. On the rear, an aluminum and glass garage door opens up the employee lounge to a small courtyard and parking. Inside, the existing brick walls are preserved, wood structure above is exposed, and cork planks are installed at the flooring and stairs.
Photography by Gregg Segal and Carl Bringas.
-
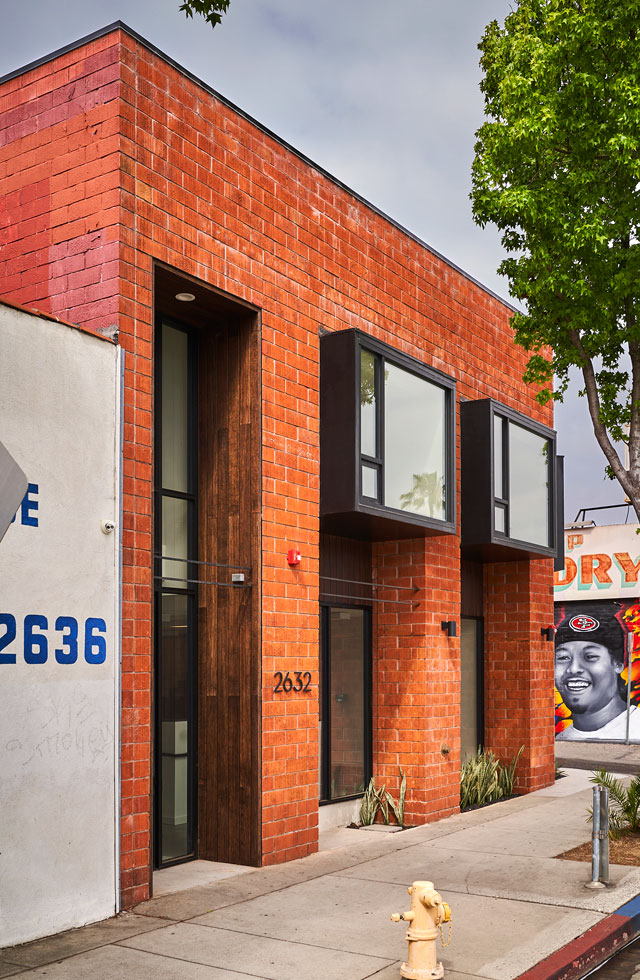
Lincoln StudiosSanta Monica, California
Urban Chemistry and GritFor this renovation of a dilapidated 3,700-square-foot commercial building, Poon Design explores adaptive reuse that does not sanitize or sentimentalize the existing brick structure. Rather, we embrace the gritty context which results in the building’s toughness. Our redesign features the insertion of window bays that from within can serve as a workspace, social area, or place of contemplation. As this design feature wraps down the alley, the window bays transition to windows framed with plate steel, then to modest flush windows. Contrasting the unique brick surface, known as “vertically-scratched,” we apply dark-stained oak planks, black steel details, and new lighting. On the rear, an aluminum and glass garage door opens up the employee lounge to a small courtyard and parking. Inside, the existing brick walls are preserved, wood structure above is exposed, and cork planks are installed at the flooring and stairs.
Photography by Gregg Segal and Carl Bringas.
-
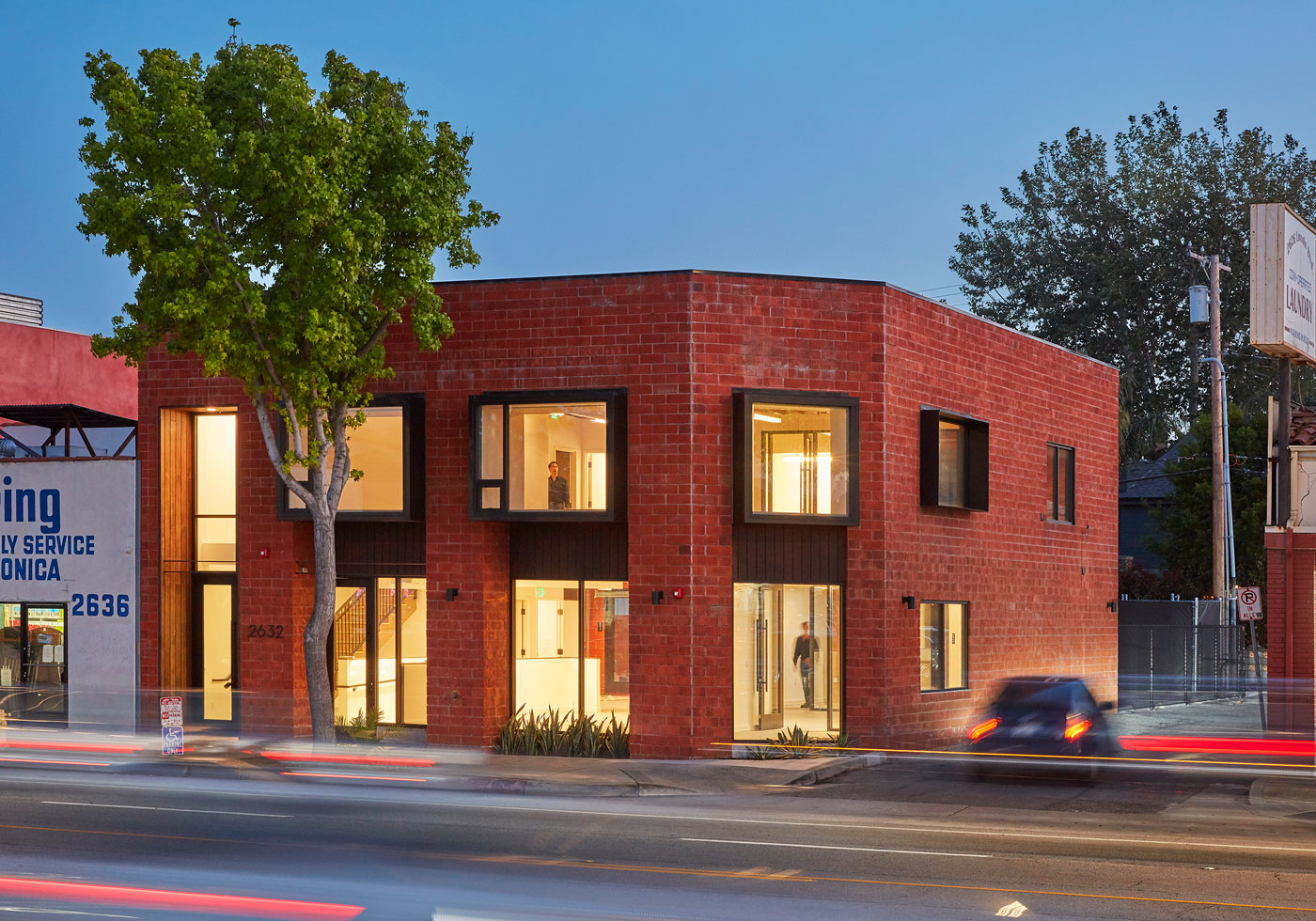
Lincoln StudiosSanta Monica, California
Urban Chemistry and GritFor this renovation of a dilapidated 3,700-square-foot commercial building, Poon Design explores adaptive reuse that does not sanitize or sentimentalize the existing brick structure. Rather, we embrace the gritty context which results in the building’s toughness. Our redesign features the insertion of window bays that from within can serve as a workspace, social area, or place of contemplation. As this design feature wraps down the alley, the window bays transition to windows framed with plate steel, then to modest flush windows. Contrasting the unique brick surface, known as “vertically-scratched,” we apply dark-stained oak planks, black steel details, and new lighting. On the rear, an aluminum and glass garage door opens up the employee lounge to a small courtyard and parking. Inside, the existing brick walls are preserved, wood structure above is exposed, and cork planks are installed at the flooring and stairs.
Photography by Gregg Segal and Carl Bringas.
-
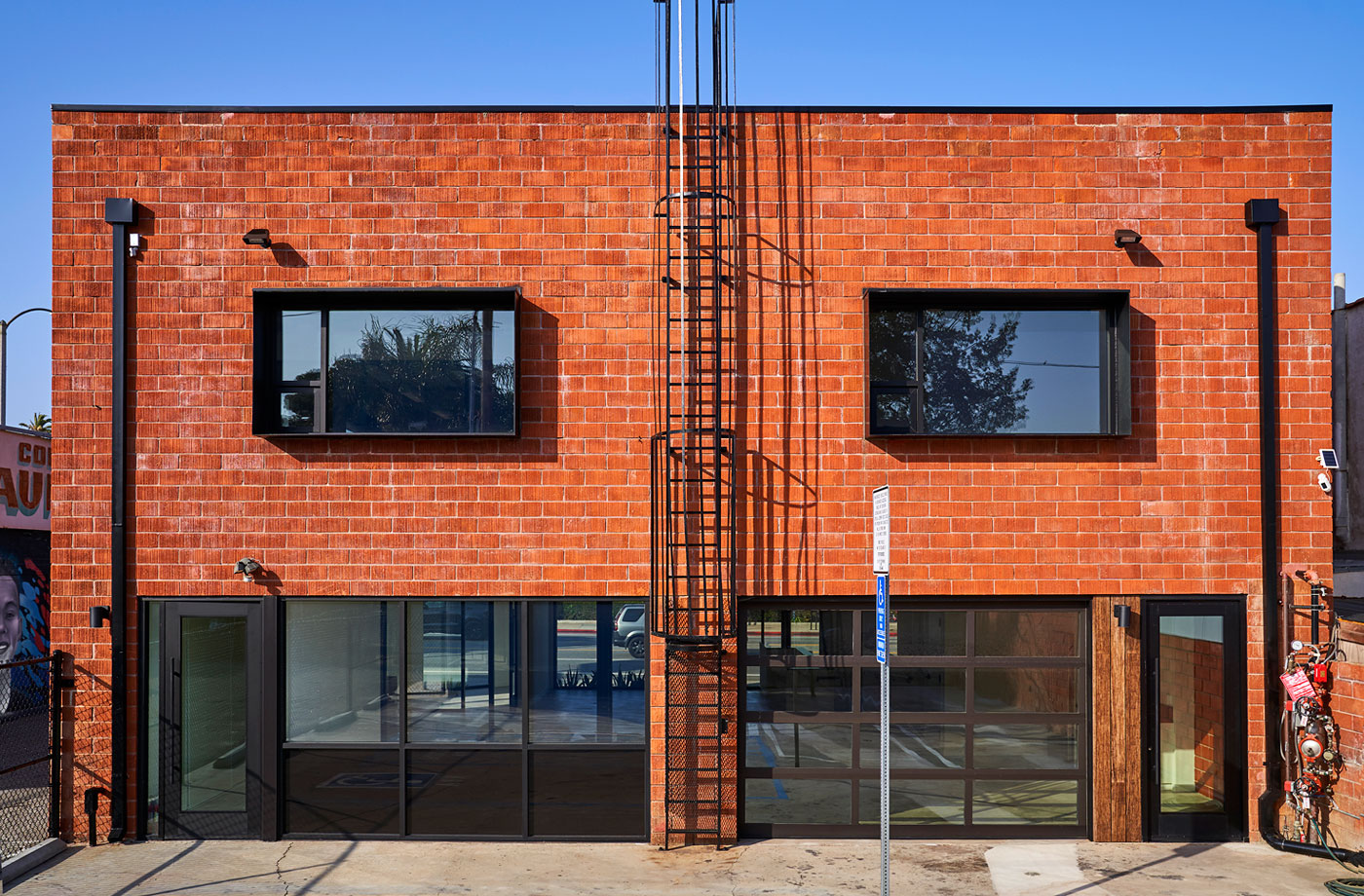
Lincoln StudiosSanta Monica, California
Urban Chemistry and GritFor this renovation of a dilapidated 3,700-square-foot commercial building, Poon Design explores adaptive reuse that does not sanitize or sentimentalize the existing brick structure. Rather, we embrace the gritty context which results in the building’s toughness. Our redesign features the insertion of window bays that from within can serve as a workspace, social area, or place of contemplation. As this design feature wraps down the alley, the window bays transition to windows framed with plate steel, then to modest flush windows. Contrasting the unique brick surface, known as “vertically-scratched,” we apply dark-stained oak planks, black steel details, and new lighting. On the rear, an aluminum and glass garage door opens up the employee lounge to a small courtyard and parking. Inside, the existing brick walls are preserved, wood structure above is exposed, and cork planks are installed at the flooring and stairs.
Photography by Gregg Segal and Carl Bringas.
-
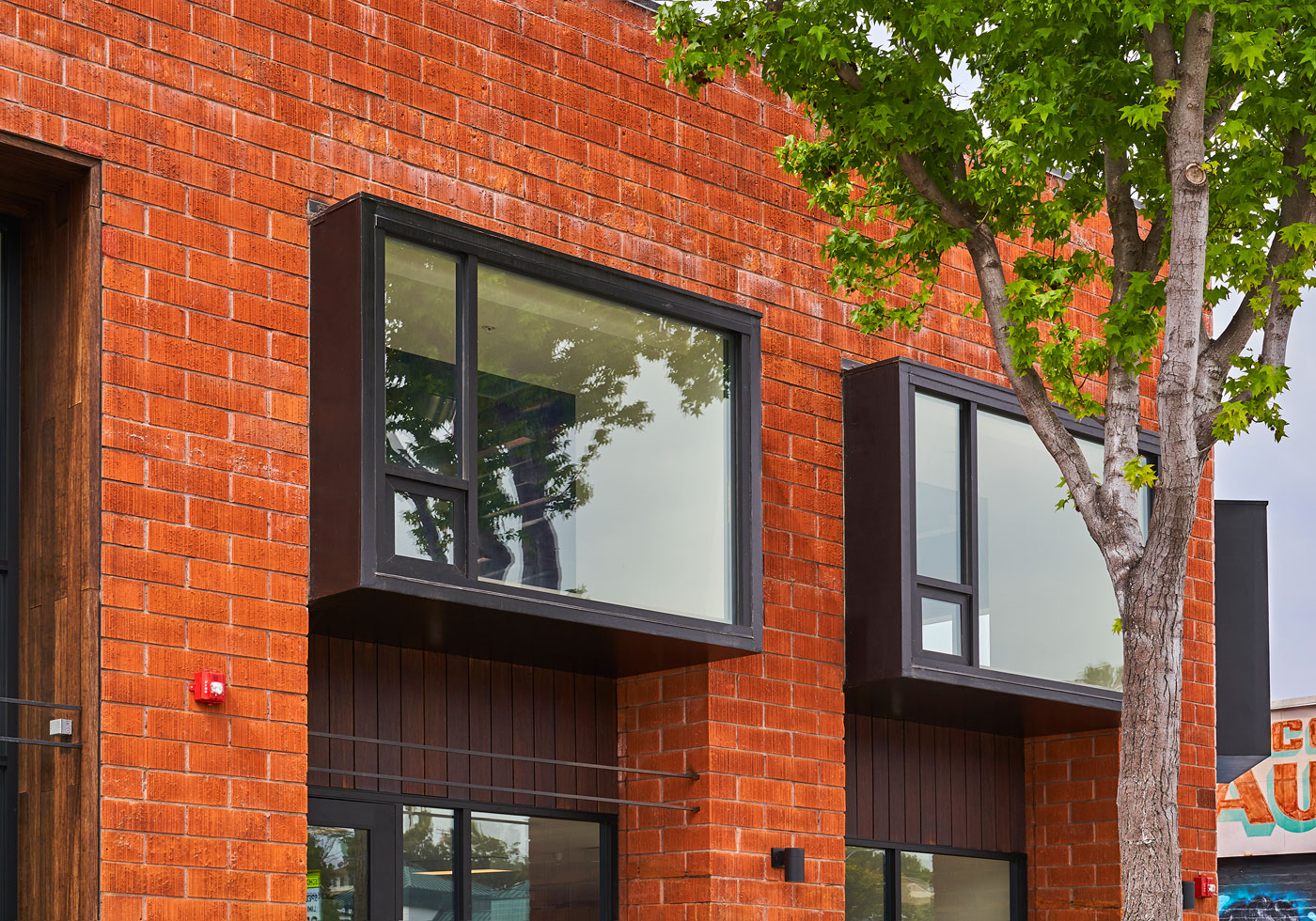
Lincoln StudiosSanta Monica, California
Urban Chemistry and GritFor this renovation of a dilapidated 3,700-square-foot commercial building, Poon Design explores adaptive reuse that does not sanitize or sentimentalize the existing brick structure. Rather, we embrace the gritty context which results in the building’s toughness. Our redesign features the insertion of window bays that from within can serve as a workspace, social area, or place of contemplation. As this design feature wraps down the alley, the window bays transition to windows framed with plate steel, then to modest flush windows. Contrasting the unique brick surface, known as “vertically-scratched,” we apply dark-stained oak planks, black steel details, and new lighting. On the rear, an aluminum and glass garage door opens up the employee lounge to a small courtyard and parking. Inside, the existing brick walls are preserved, wood structure above is exposed, and cork planks are installed at the flooring and stairs.
Photography by Gregg Segal and Carl Bringas.
-
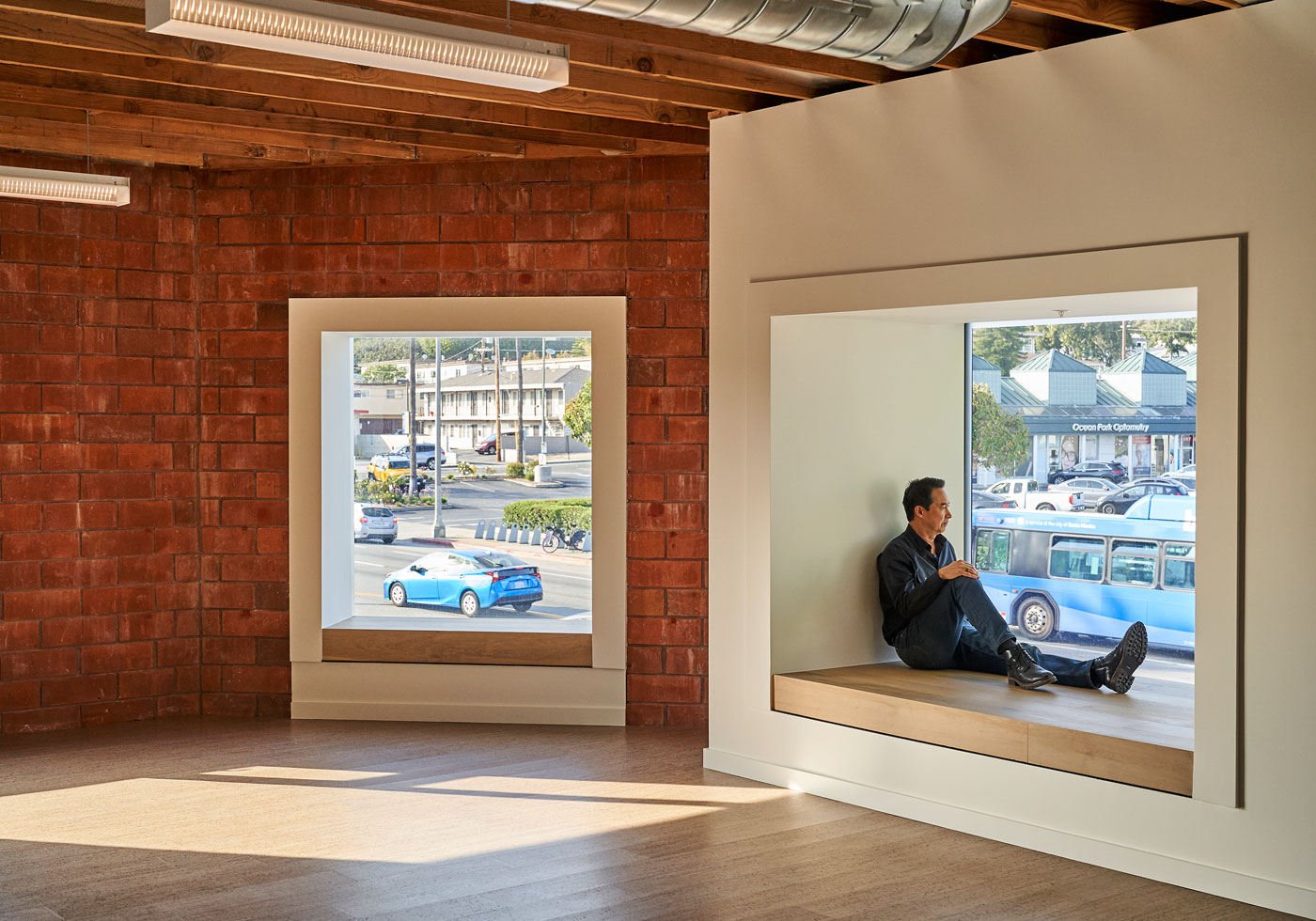
Lincoln StudiosSanta Monica, California
Urban Chemistry and GritFor this renovation of a dilapidated 3,700-square-foot commercial building, Poon Design explores adaptive reuse that does not sanitize or sentimentalize the existing brick structure. Rather, we embrace the gritty context which results in the building’s toughness. Our redesign features the insertion of window bays that from within can serve as a workspace, social area, or place of contemplation. As this design feature wraps down the alley, the window bays transition to windows framed with plate steel, then to modest flush windows. Contrasting the unique brick surface, known as “vertically-scratched,” we apply dark-stained oak planks, black steel details, and new lighting. On the rear, an aluminum and glass garage door opens up the employee lounge to a small courtyard and parking. Inside, the existing brick walls are preserved, wood structure above is exposed, and cork planks are installed at the flooring and stairs.
Photography by Gregg Segal and Carl Bringas.
-
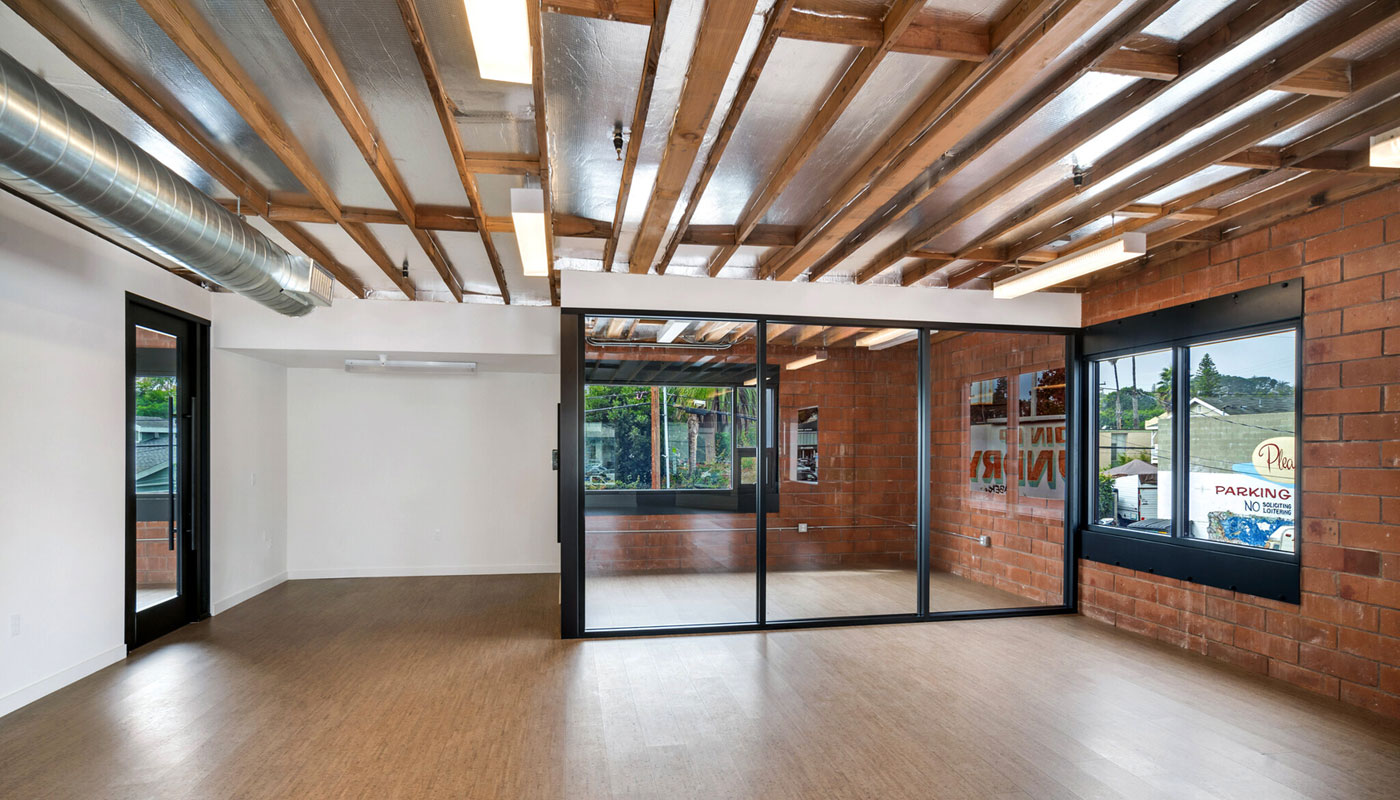
Lincoln StudiosSanta Monica, California
Urban Chemistry and GritFor this renovation of a dilapidated 3,700-square-foot commercial building, Poon Design explores adaptive reuse that does not sanitize or sentimentalize the existing brick structure. Rather, we embrace the gritty context which results in the building’s toughness. Our redesign features the insertion of window bays that from within can serve as a workspace, social area, or place of contemplation. As this design feature wraps down the alley, the window bays transition to windows framed with plate steel, then to modest flush windows. Contrasting the unique brick surface, known as “vertically-scratched,” we apply dark-stained oak planks, black steel details, and new lighting. On the rear, an aluminum and glass garage door opens up the employee lounge to a small courtyard and parking. Inside, the existing brick walls are preserved, wood structure above is exposed, and cork planks are installed at the flooring and stairs.
Photography by Gregg Segal and Carl Bringas.
-
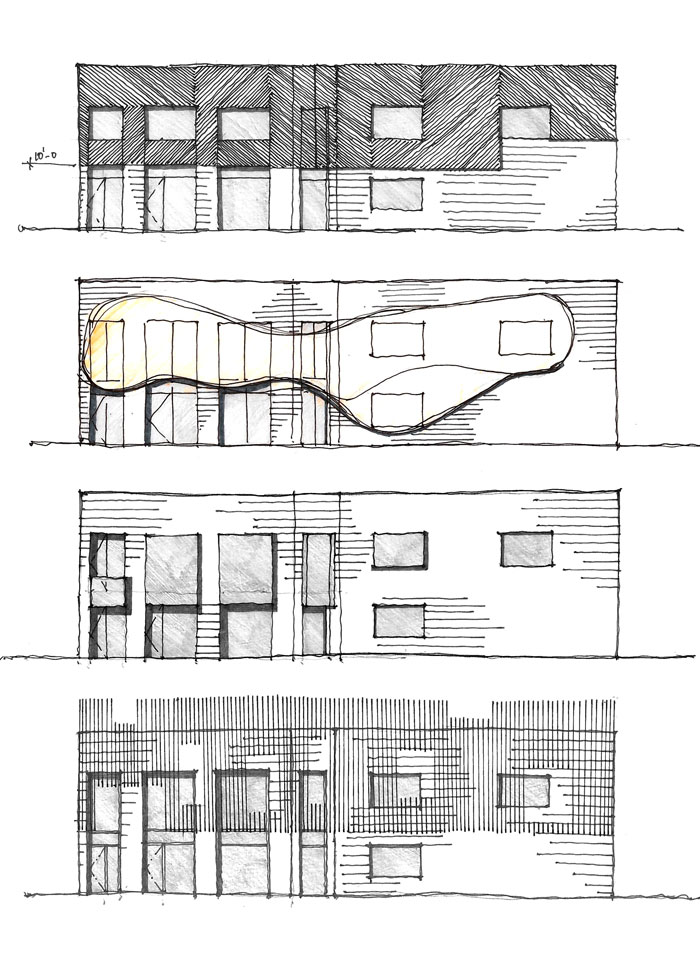
Lincoln StudiosSanta Monica, California
Urban Chemistry and GritFor this renovation of a dilapidated 3,700-square-foot commercial building, Poon Design explores adaptive reuse that does not sanitize or sentimentalize the existing brick structure. Rather, we embrace the gritty context which results in the building’s toughness. Our redesign features the insertion of window bays that from within can serve as a workspace, social area, or place of contemplation. As this design feature wraps down the alley, the window bays transition to windows framed with plate steel, then to modest flush windows. Contrasting the unique brick surface, known as “vertically-scratched,” we apply dark-stained oak planks, black steel details, and new lighting. On the rear, an aluminum and glass garage door opens up the employee lounge to a small courtyard and parking. Inside, the existing brick walls are preserved, wood structure above is exposed, and cork planks are installed at the flooring and stairs.
Photography by Gregg Segal and Carl Bringas.



