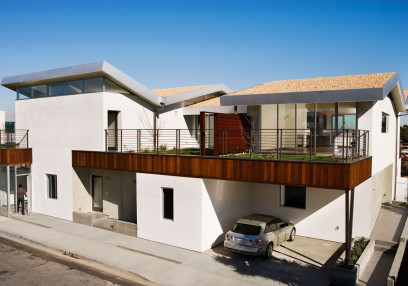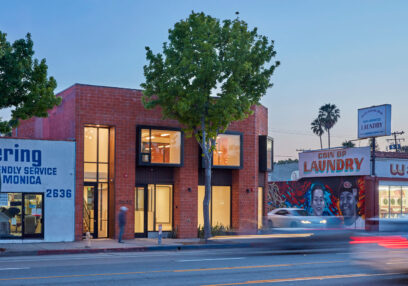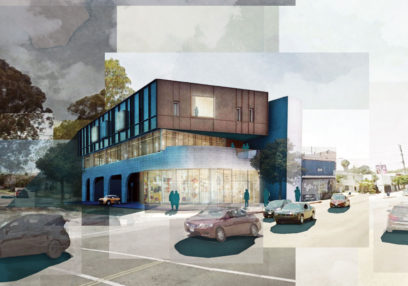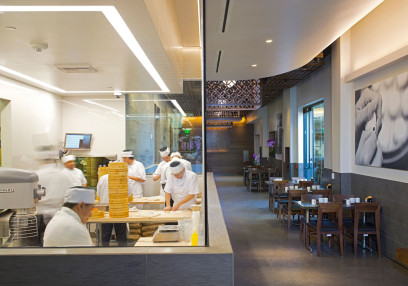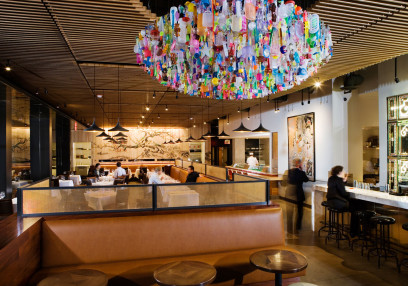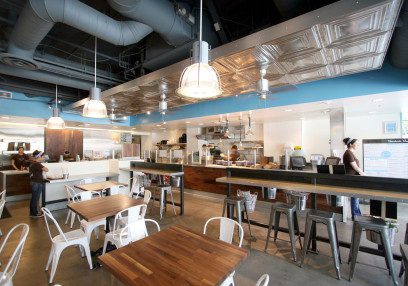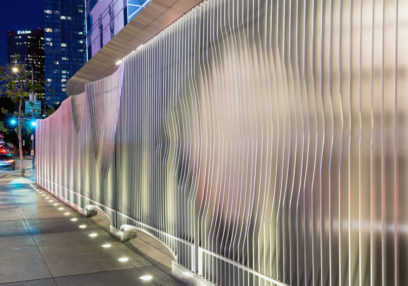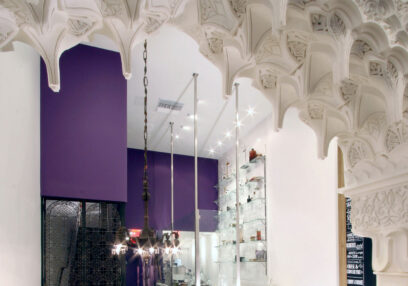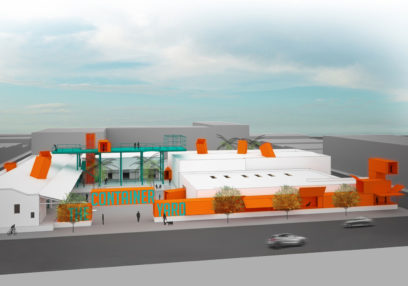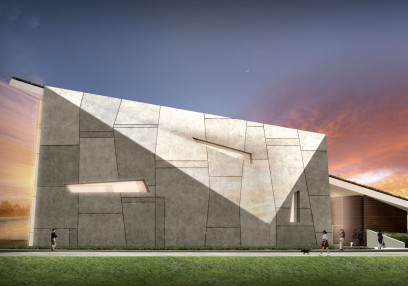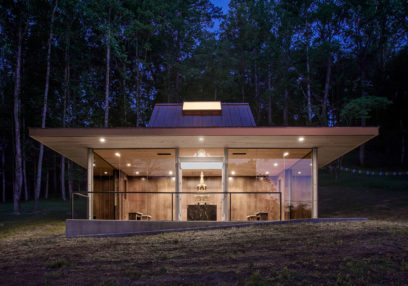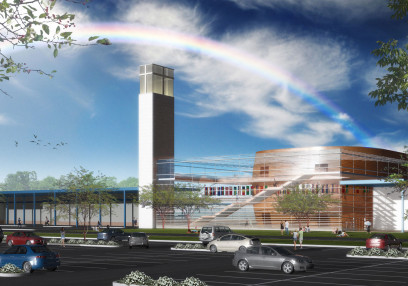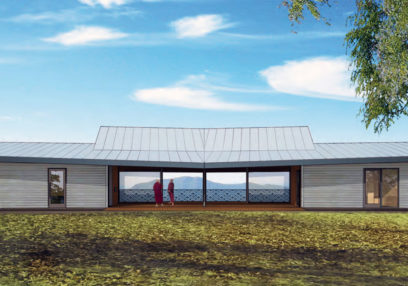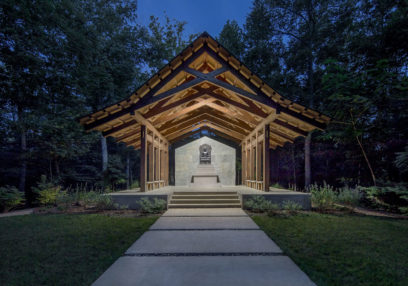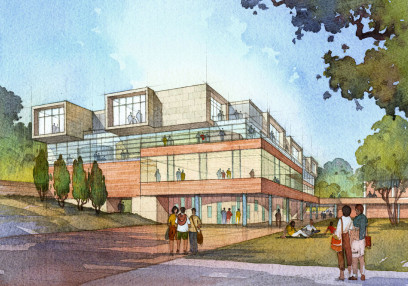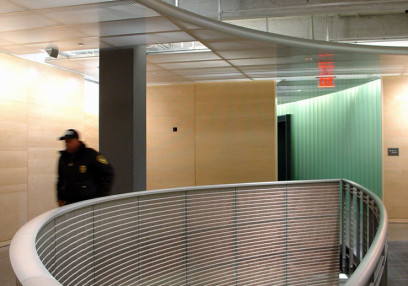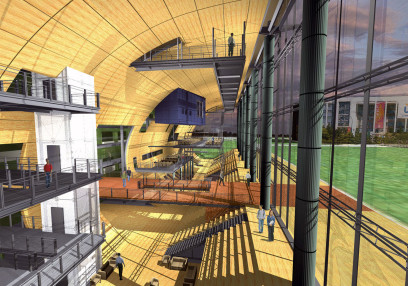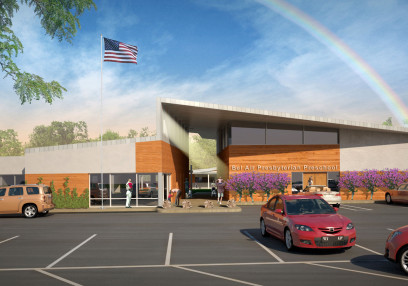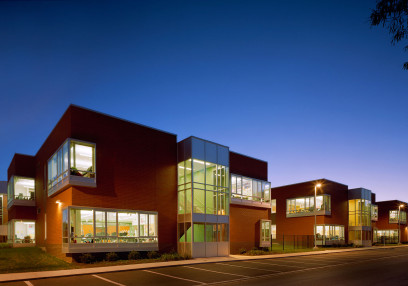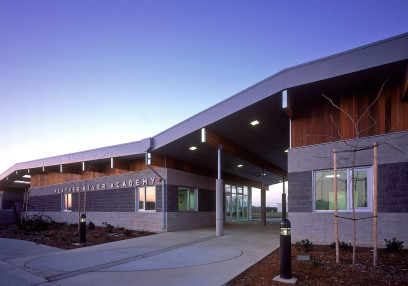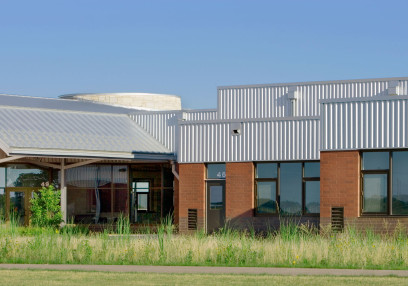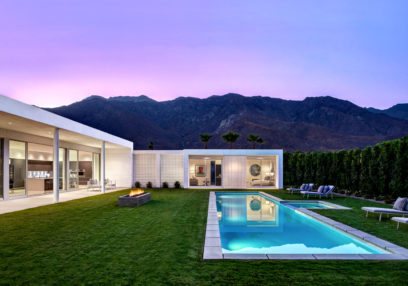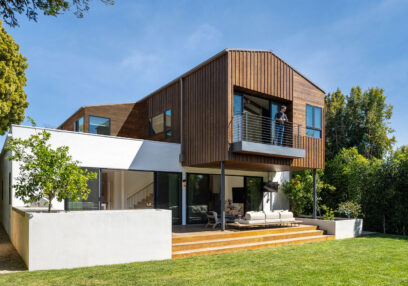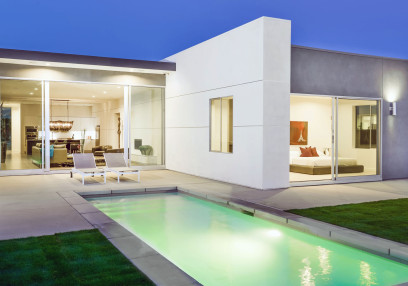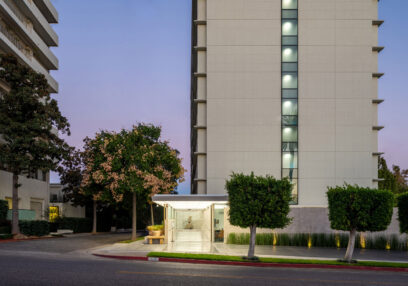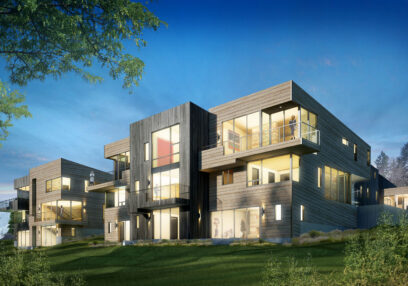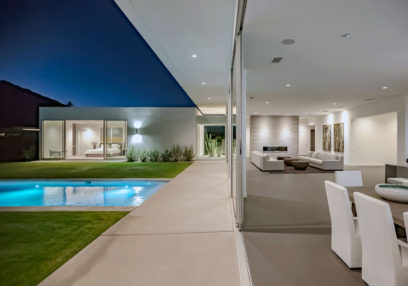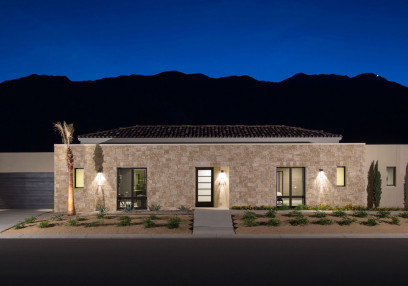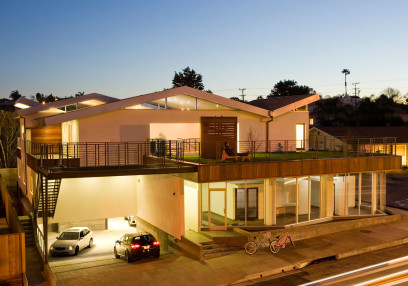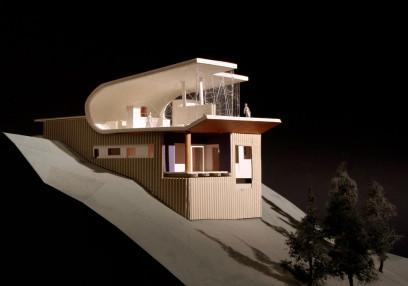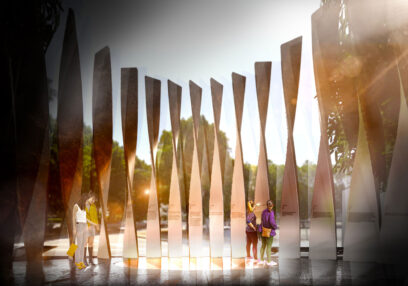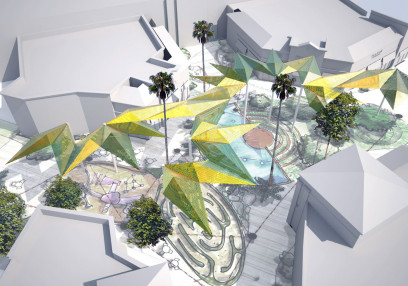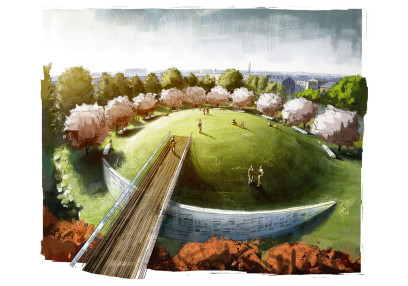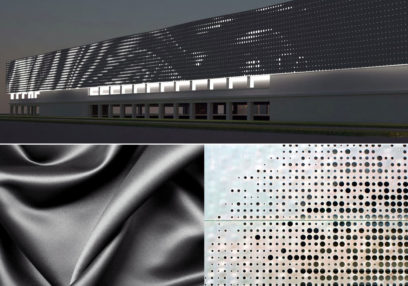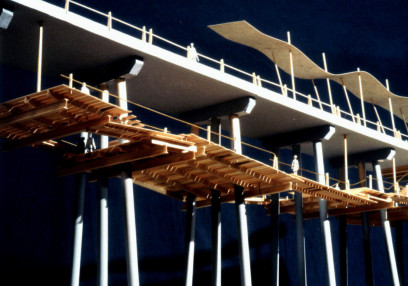-
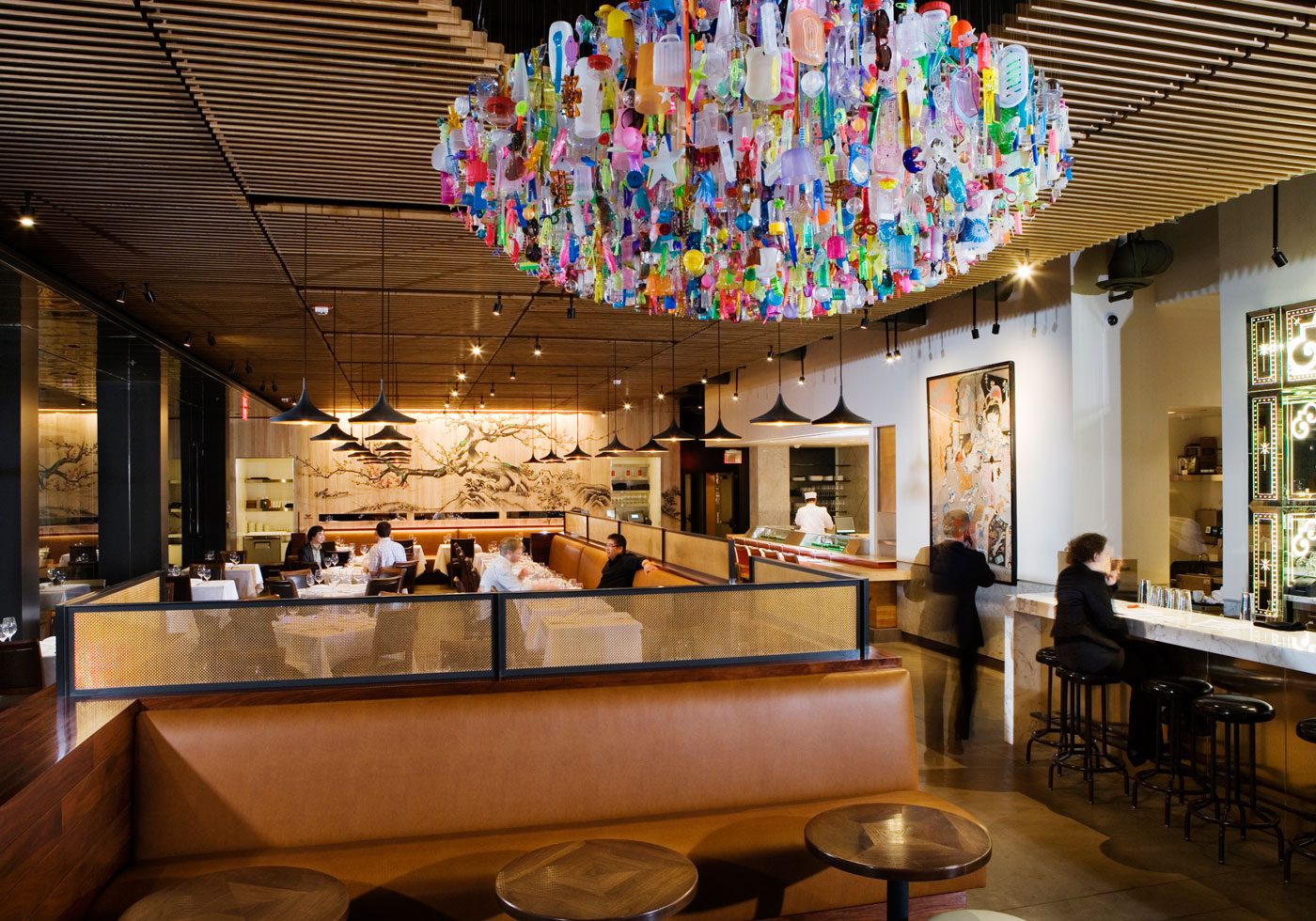 Infusion and Landscape Booths
Infusion and Landscape BoothsThis celebrated restaurant institution approached us to design their flagship location, as well as reinvent the branding, advertising, graphics, and website. Our design considers the customer’s visit as a comprehensive experience: architecture, interiors, decorating, landscape, furniture design, and lighting design. As a social catalyst, this 6,000 square foot, 210-seat restaurant explores informality and the subversion of the typical framing of a traditional dining room.
The restaurant’s rich material palette includes: painted mural on Hinoki-style cypress planks, Venetian-influenced mirror décor, solid walnut planked furniture, red lacquer details, woven wire mesh screens, Calacutta white marble, hand-troweled plaster, and a feature art piece by London-based light artist Stuart Haygarth.
The exterior addition complements the 1972 corporate building. Floating above the two new glass rooms–main entrance and private room–is a 90-foot long roof canopy. The brass paneled underside serves as an enigmatic, glowing sign from across 5th street plaza. At the edge of the patio, booths are ‘carved’ into the hedges—creating an original dining experience sitting in nature.
To ensure a comprehensive, consistent, and integrated design, Chaya retained Poon Design to oversee all aspects of the artistic journey and customer experience. Our creative role—stemming from architecture, interior design, furniture design, and landscape architecture—continues into branding, graphics, advertising, and website. We take the above design concepts of juxtaposition and counterpoint to drive our branding development: pop culture, traditional art, cultural and historical icons, modern typefaces, and so on.Awarded the 2009 International Design Award for Best Restaurant from The American Institute of Architects.
Renderings by Biolinia. Photography by Gregg Segal.
-
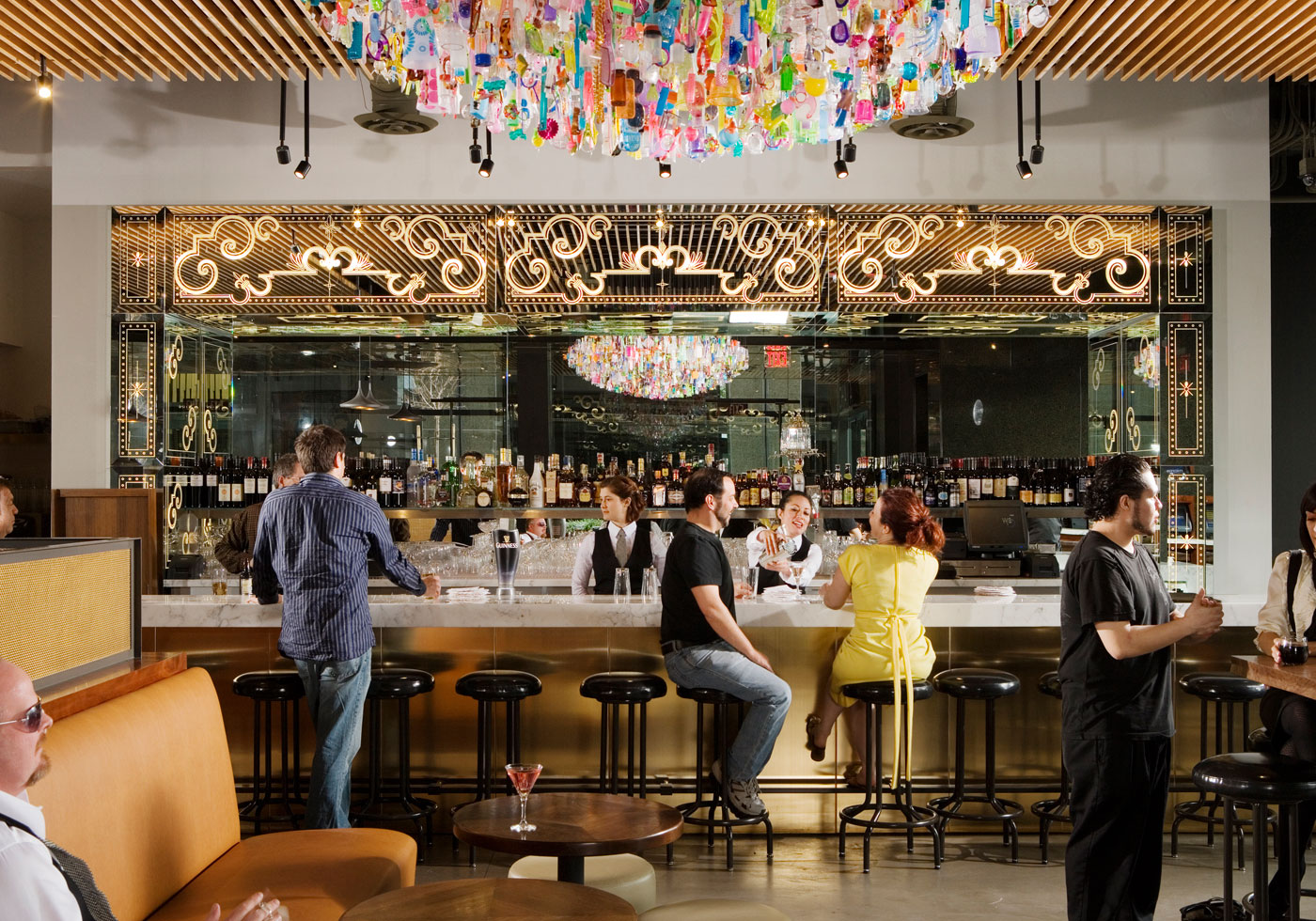
Chaya DowntownLos Angeles, California
Infusion and Landscape BoothsThis celebrated restaurant institution approached us to design their flagship location, as well as reinvent the branding, advertising, graphics, and website. Our design considers the customer’s visit as a comprehensive experience: architecture, interiors, decorating, landscape, furniture design, and lighting design. As a social catalyst, this 6,000 square foot, 210-seat restaurant explores informality and the subversion of the typical framing of a traditional dining room.
The restaurant’s rich material palette includes: painted mural on Hinoki-style cypress planks, Venetian-influenced mirror décor, solid walnut planked furniture, red lacquer details, woven wire mesh screens, Calacutta white marble, hand-troweled plaster, and a feature art piece by London-based light artist Stuart Haygarth.
The exterior addition complements the 1972 corporate building. Floating above the two new glass rooms–main entrance and private room–is a 90-foot long roof canopy. The brass paneled underside serves as an enigmatic, glowing sign from across 5th street plaza. At the edge of the patio, booths are ‘carved’ into the hedges—creating an original dining experience sitting in nature.
To ensure a comprehensive, consistent, and integrated design, Chaya retained Poon Design to oversee all aspects of the artistic journey and customer experience. Our creative role—stemming from architecture, interior design, furniture design, and landscape architecture—continues into branding, graphics, advertising, and website. We take the above design concepts of juxtaposition and counterpoint to drive our branding development: pop culture, traditional art, cultural and historical icons, modern typefaces, and so on.Awarded the 2009 International Design Award for Best Restaurant from The American Institute of Architects.
Renderings by Biolinia. Photography by Gregg Segal.
-
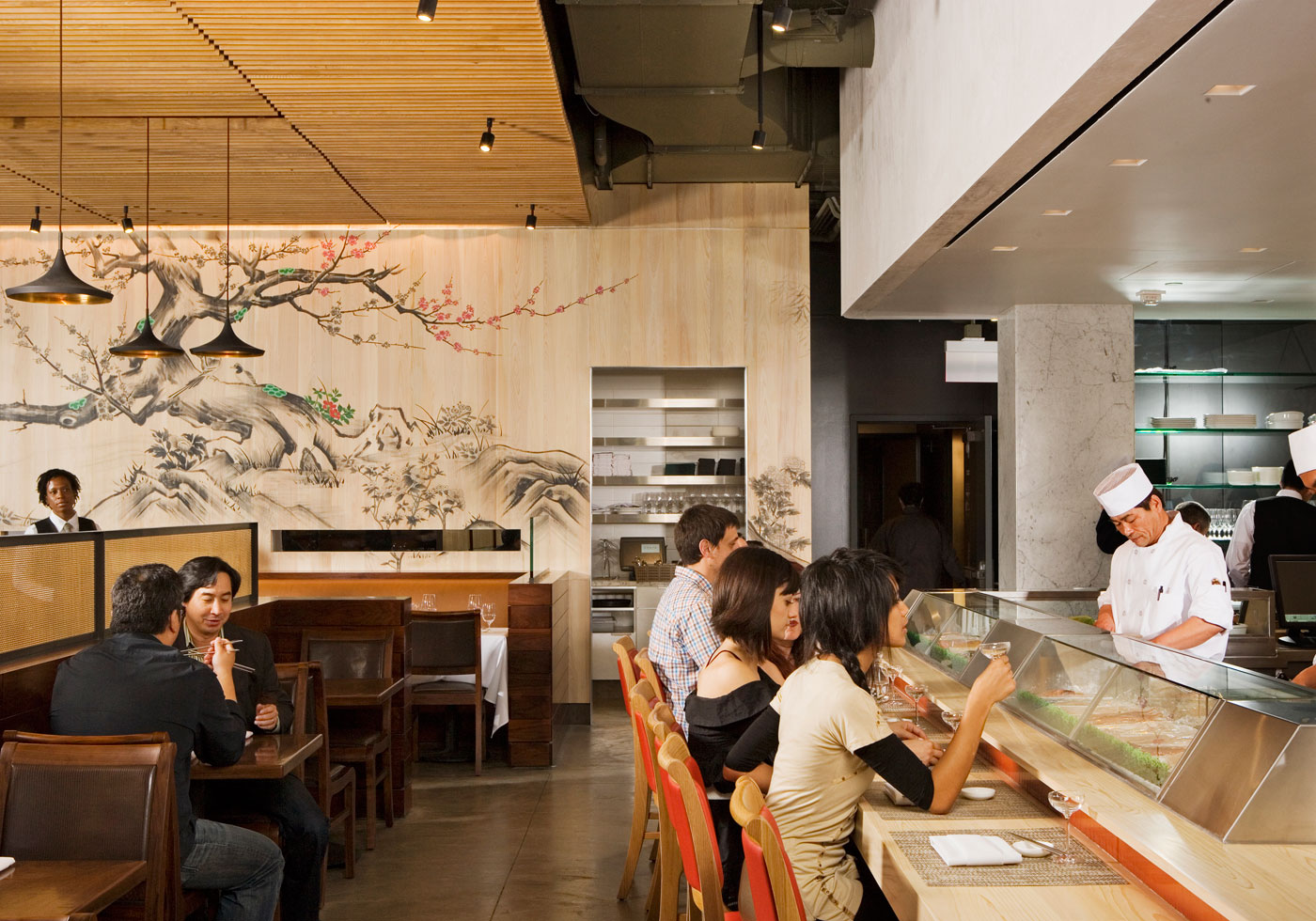
Chaya DowntownLos Angeles, California
Infusion and Landscape BoothsThis celebrated restaurant institution approached us to design their flagship location, as well as reinvent the branding, advertising, graphics, and website. Our design considers the customer’s visit as a comprehensive experience: architecture, interiors, decorating, landscape, furniture design, and lighting design. As a social catalyst, this 6,000 square foot, 210-seat restaurant explores informality and the subversion of the typical framing of a traditional dining room.
The restaurant’s rich material palette includes: painted mural on Hinoki-style cypress planks, Venetian-influenced mirror décor, solid walnut planked furniture, red lacquer details, woven wire mesh screens, Calacutta white marble, hand-troweled plaster, and a feature art piece by London-based light artist Stuart Haygarth.
The exterior addition complements the 1972 corporate building. Floating above the two new glass rooms–main entrance and private room–is a 90-foot long roof canopy. The brass paneled underside serves as an enigmatic, glowing sign from across 5th street plaza. At the edge of the patio, booths are ‘carved’ into the hedges—creating an original dining experience sitting in nature.
To ensure a comprehensive, consistent, and integrated design, Chaya retained Poon Design to oversee all aspects of the artistic journey and customer experience. Our creative role—stemming from architecture, interior design, furniture design, and landscape architecture—continues into branding, graphics, advertising, and website. We take the above design concepts of juxtaposition and counterpoint to drive our branding development: pop culture, traditional art, cultural and historical icons, modern typefaces, and so on.Awarded the 2009 International Design Award for Best Restaurant from The American Institute of Architects.
Renderings by Biolinia. Photography by Gregg Segal.
-
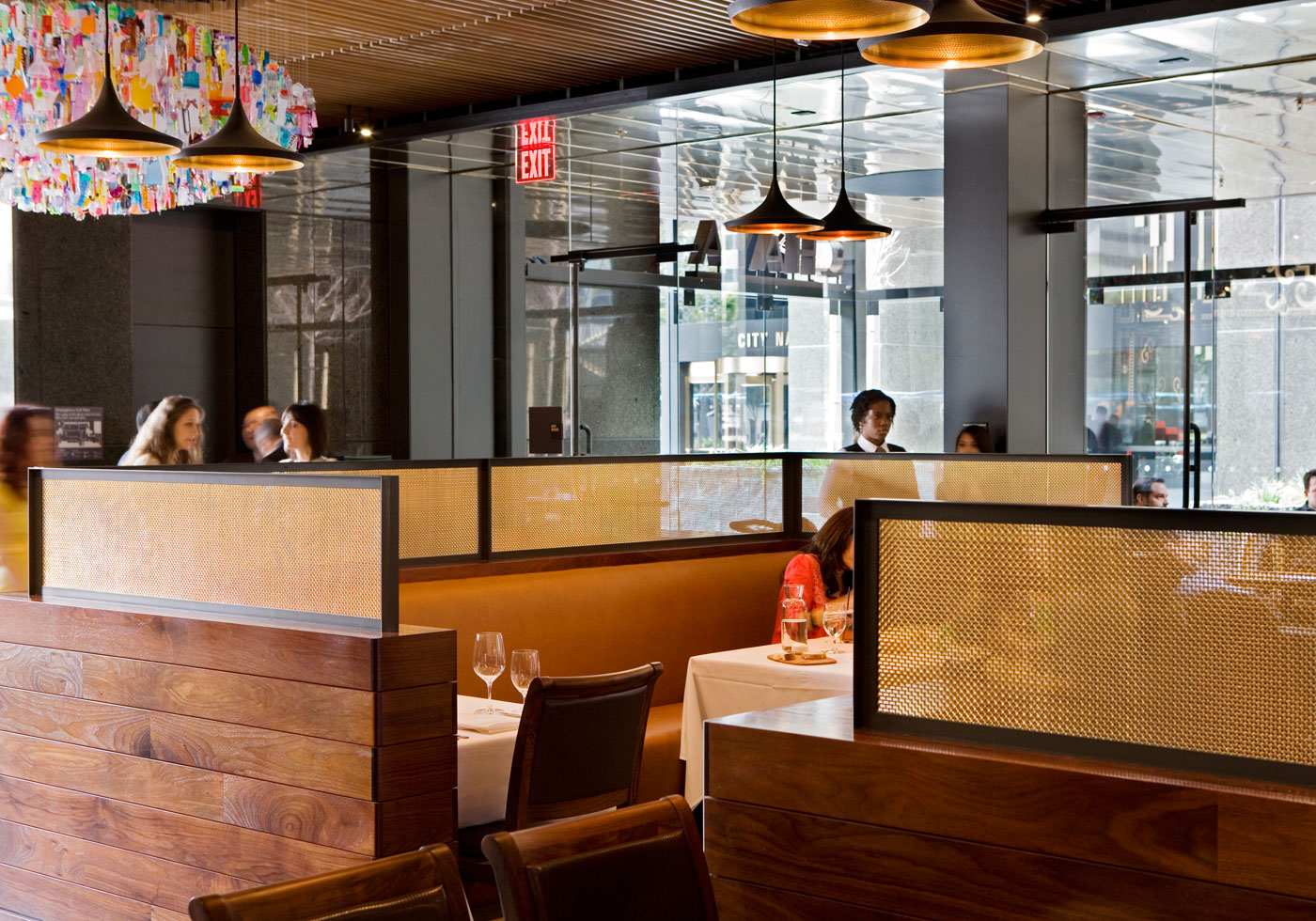
Chaya DowntownLos Angeles, California
Infusion and Landscape BoothsThis celebrated restaurant institution approached us to design their flagship location, as well as reinvent the branding, advertising, graphics, and website. Our design considers the customer’s visit as a comprehensive experience: architecture, interiors, decorating, landscape, furniture design, and lighting design. As a social catalyst, this 6,000 square foot, 210-seat restaurant explores informality and the subversion of the typical framing of a traditional dining room.
The restaurant’s rich material palette includes: painted mural on Hinoki-style cypress planks, Venetian-influenced mirror décor, solid walnut planked furniture, red lacquer details, woven wire mesh screens, Calacutta white marble, hand-troweled plaster, and a feature art piece by London-based light artist Stuart Haygarth.
The exterior addition complements the 1972 corporate building. Floating above the two new glass rooms–main entrance and private room–is a 90-foot long roof canopy. The brass paneled underside serves as an enigmatic, glowing sign from across 5th street plaza. At the edge of the patio, booths are ‘carved’ into the hedges—creating an original dining experience sitting in nature.
To ensure a comprehensive, consistent, and integrated design, Chaya retained Poon Design to oversee all aspects of the artistic journey and customer experience. Our creative role—stemming from architecture, interior design, furniture design, and landscape architecture—continues into branding, graphics, advertising, and website. We take the above design concepts of juxtaposition and counterpoint to drive our branding development: pop culture, traditional art, cultural and historical icons, modern typefaces, and so on.Awarded the 2009 International Design Award for Best Restaurant from The American Institute of Architects.
Renderings by Biolinia. Photography by Gregg Segal.
-
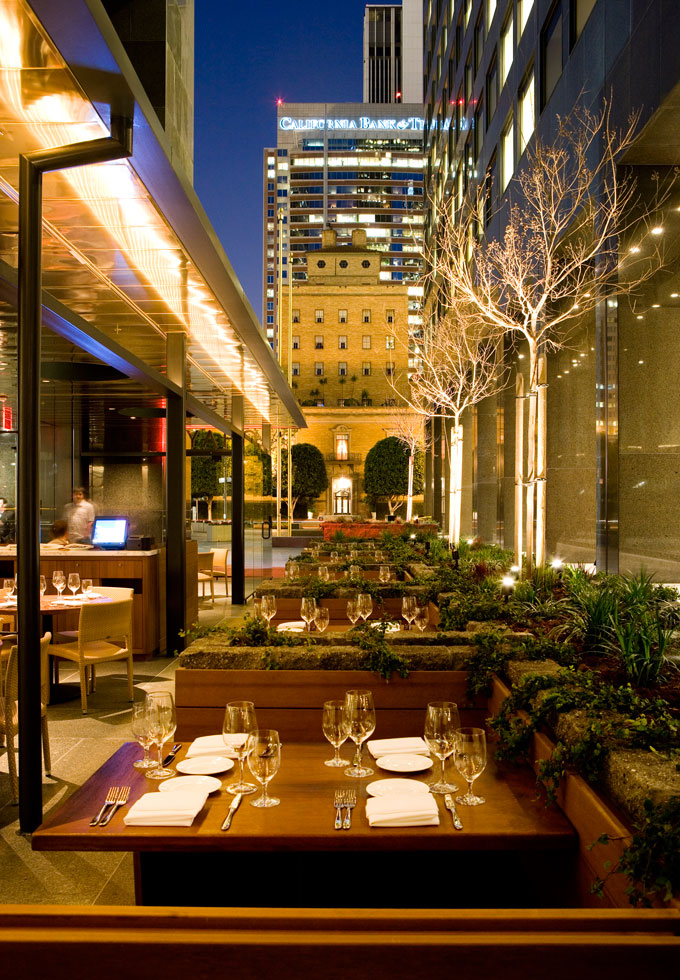
Chaya DowntownLos Angeles, California
Infusion and Landscape BoothsThis celebrated restaurant institution approached us to design their flagship location, as well as reinvent the branding, advertising, graphics, and website. Our design considers the customer’s visit as a comprehensive experience: architecture, interiors, decorating, landscape, furniture design, and lighting design. As a social catalyst, this 6,000 square foot, 210-seat restaurant explores informality and the subversion of the typical framing of a traditional dining room.
The restaurant’s rich material palette includes: painted mural on Hinoki-style cypress planks, Venetian-influenced mirror décor, solid walnut planked furniture, red lacquer details, woven wire mesh screens, Calacutta white marble, hand-troweled plaster, and a feature art piece by London-based light artist Stuart Haygarth.
The exterior addition complements the 1972 corporate building. Floating above the two new glass rooms–main entrance and private room–is a 90-foot long roof canopy. The brass paneled underside serves as an enigmatic, glowing sign from across 5th street plaza. At the edge of the patio, booths are ‘carved’ into the hedges—creating an original dining experience sitting in nature.
To ensure a comprehensive, consistent, and integrated design, Chaya retained Poon Design to oversee all aspects of the artistic journey and customer experience. Our creative role—stemming from architecture, interior design, furniture design, and landscape architecture—continues into branding, graphics, advertising, and website. We take the above design concepts of juxtaposition and counterpoint to drive our branding development: pop culture, traditional art, cultural and historical icons, modern typefaces, and so on.Awarded the 2009 International Design Award for Best Restaurant from The American Institute of Architects.
Renderings by Biolinia. Photography by Gregg Segal.
-
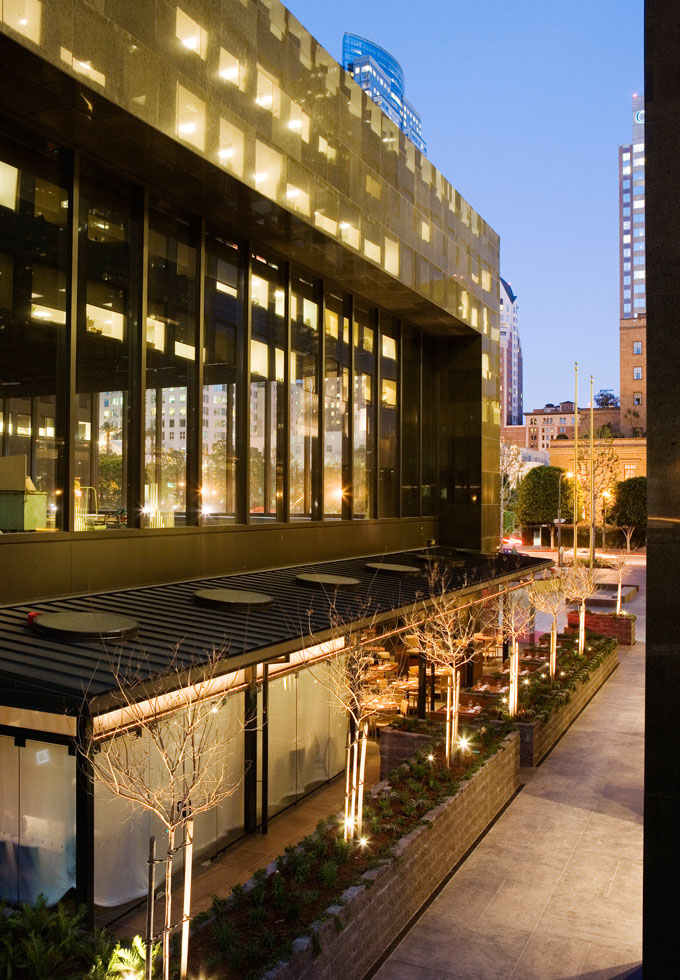
Chaya DowntownLos Angeles, California
Infusion and Landscape BoothsThis celebrated restaurant institution approached us to design their flagship location, as well as reinvent the branding, advertising, graphics, and website. Our design considers the customer’s visit as a comprehensive experience: architecture, interiors, decorating, landscape, furniture design, and lighting design. As a social catalyst, this 6,000 square foot, 210-seat restaurant explores informality and the subversion of the typical framing of a traditional dining room.
The restaurant’s rich material palette includes: painted mural on Hinoki-style cypress planks, Venetian-influenced mirror décor, solid walnut planked furniture, red lacquer details, woven wire mesh screens, Calacutta white marble, hand-troweled plaster, and a feature art piece by London-based light artist Stuart Haygarth.
The exterior addition complements the 1972 corporate building. Floating above the two new glass rooms–main entrance and private room–is a 90-foot long roof canopy. The brass paneled underside serves as an enigmatic, glowing sign from across 5th street plaza. At the edge of the patio, booths are ‘carved’ into the hedges—creating an original dining experience sitting in nature.
To ensure a comprehensive, consistent, and integrated design, Chaya retained Poon Design to oversee all aspects of the artistic journey and customer experience. Our creative role—stemming from architecture, interior design, furniture design, and landscape architecture—continues into branding, graphics, advertising, and website. We take the above design concepts of juxtaposition and counterpoint to drive our branding development: pop culture, traditional art, cultural and historical icons, modern typefaces, and so on.Awarded the 2009 International Design Award for Best Restaurant from The American Institute of Architects.
Renderings by Biolinia. Photography by Gregg Segal.
-
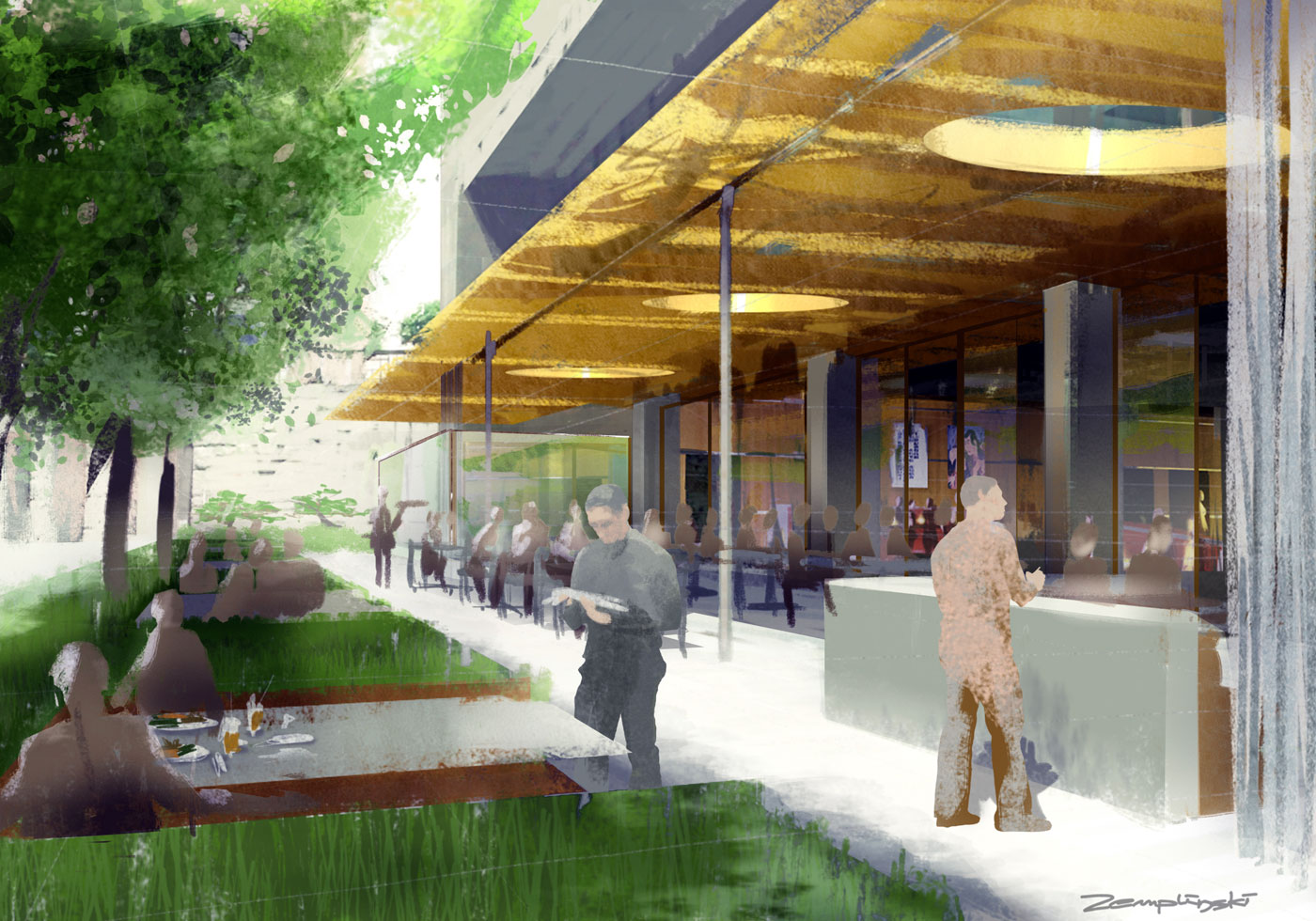
Chaya DowntownLos Angeles, California
Infusion and Landscape BoothsThis celebrated restaurant institution approached us to design their flagship location, as well as reinvent the branding, advertising, graphics, and website. Our design considers the customer’s visit as a comprehensive experience: architecture, interiors, decorating, landscape, furniture design, and lighting design. As a social catalyst, this 6,000 square foot, 210-seat restaurant explores informality and the subversion of the typical framing of a traditional dining room.
The restaurant’s rich material palette includes: painted mural on Hinoki-style cypress planks, Venetian-influenced mirror décor, solid walnut planked furniture, red lacquer details, woven wire mesh screens, Calacutta white marble, hand-troweled plaster, and a feature art piece by London-based light artist Stuart Haygarth.
The exterior addition complements the 1972 corporate building. Floating above the two new glass rooms–main entrance and private room–is a 90-foot long roof canopy. The brass paneled underside serves as an enigmatic, glowing sign from across 5th street plaza. At the edge of the patio, booths are ‘carved’ into the hedges—creating an original dining experience sitting in nature.
To ensure a comprehensive, consistent, and integrated design, Chaya retained Poon Design to oversee all aspects of the artistic journey and customer experience. Our creative role—stemming from architecture, interior design, furniture design, and landscape architecture—continues into branding, graphics, advertising, and website. We take the above design concepts of juxtaposition and counterpoint to drive our branding development: pop culture, traditional art, cultural and historical icons, modern typefaces, and so on.Awarded the 2009 International Design Award for Best Restaurant from The American Institute of Architects.
Renderings by Biolinia. Photography by Gregg Segal.
-
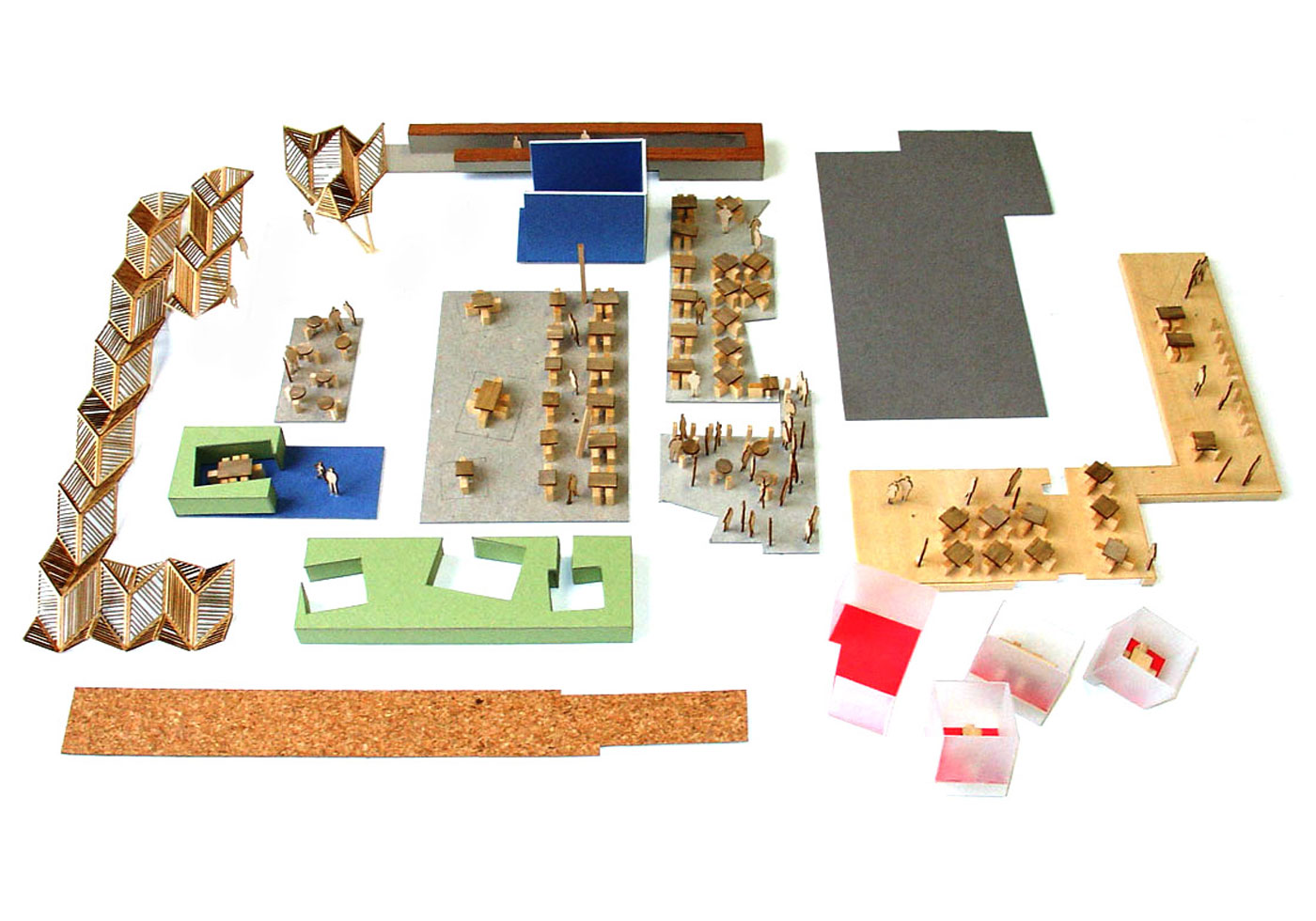
Chaya DowntownLos Angeles, California
Infusion and Landscape BoothsThis celebrated restaurant institution approached us to design their flagship location, as well as reinvent the branding, advertising, graphics, and website. Our design considers the customer’s visit as a comprehensive experience: architecture, interiors, decorating, landscape, furniture design, and lighting design. As a social catalyst, this 6,000 square foot, 210-seat restaurant explores informality and the subversion of the typical framing of a traditional dining room.
The restaurant’s rich material palette includes: painted mural on Hinoki-style cypress planks, Venetian-influenced mirror décor, solid walnut planked furniture, red lacquer details, woven wire mesh screens, Calacutta white marble, hand-troweled plaster, and a feature art piece by London-based light artist Stuart Haygarth.
The exterior addition complements the 1972 corporate building. Floating above the two new glass rooms–main entrance and private room–is a 90-foot long roof canopy. The brass paneled underside serves as an enigmatic, glowing sign from across 5th street plaza. At the edge of the patio, booths are ‘carved’ into the hedges—creating an original dining experience sitting in nature.
To ensure a comprehensive, consistent, and integrated design, Chaya retained Poon Design to oversee all aspects of the artistic journey and customer experience. Our creative role—stemming from architecture, interior design, furniture design, and landscape architecture—continues into branding, graphics, advertising, and website. We take the above design concepts of juxtaposition and counterpoint to drive our branding development: pop culture, traditional art, cultural and historical icons, modern typefaces, and so on.Awarded the 2009 International Design Award for Best Restaurant from The American Institute of Architects.
Renderings by Biolinia. Photography by Gregg Segal.
-
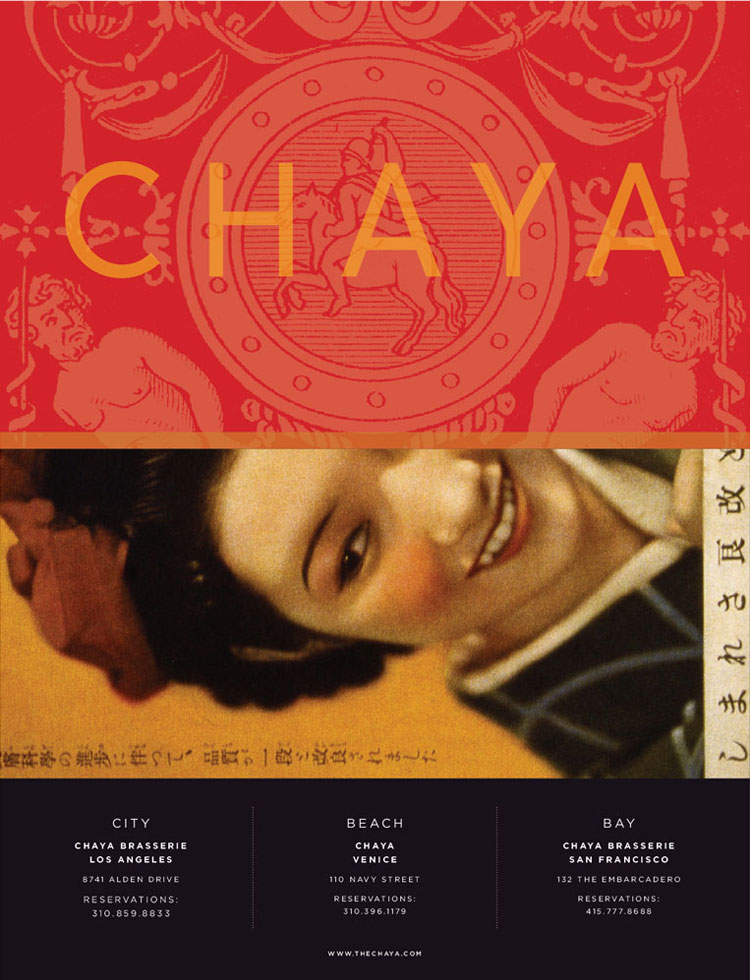
Chaya DowntownLos Angeles, California
Infusion and Landscape BoothsThis celebrated restaurant institution approached us to design their flagship location, as well as reinvent the branding, advertising, graphics, and website. Our design considers the customer’s visit as a comprehensive experience: architecture, interiors, decorating, landscape, furniture design, and lighting design. As a social catalyst, this 6,000 square foot, 210-seat restaurant explores informality and the subversion of the typical framing of a traditional dining room.
The restaurant’s rich material palette includes: painted mural on Hinoki-style cypress planks, Venetian-influenced mirror décor, solid walnut planked furniture, red lacquer details, woven wire mesh screens, Calacutta white marble, hand-troweled plaster, and a feature art piece by London-based light artist Stuart Haygarth.
The exterior addition complements the 1972 corporate building. Floating above the two new glass rooms–main entrance and private room–is a 90-foot long roof canopy. The brass paneled underside serves as an enigmatic, glowing sign from across 5th street plaza. At the edge of the patio, booths are ‘carved’ into the hedges—creating an original dining experience sitting in nature.
To ensure a comprehensive, consistent, and integrated design, Chaya retained Poon Design to oversee all aspects of the artistic journey and customer experience. Our creative role—stemming from architecture, interior design, furniture design, and landscape architecture—continues into branding, graphics, advertising, and website. We take the above design concepts of juxtaposition and counterpoint to drive our branding development: pop culture, traditional art, cultural and historical icons, modern typefaces, and so on.Awarded the 2009 International Design Award for Best Restaurant from The American Institute of Architects.
Renderings by Biolinia. Photography by Gregg Segal.
-
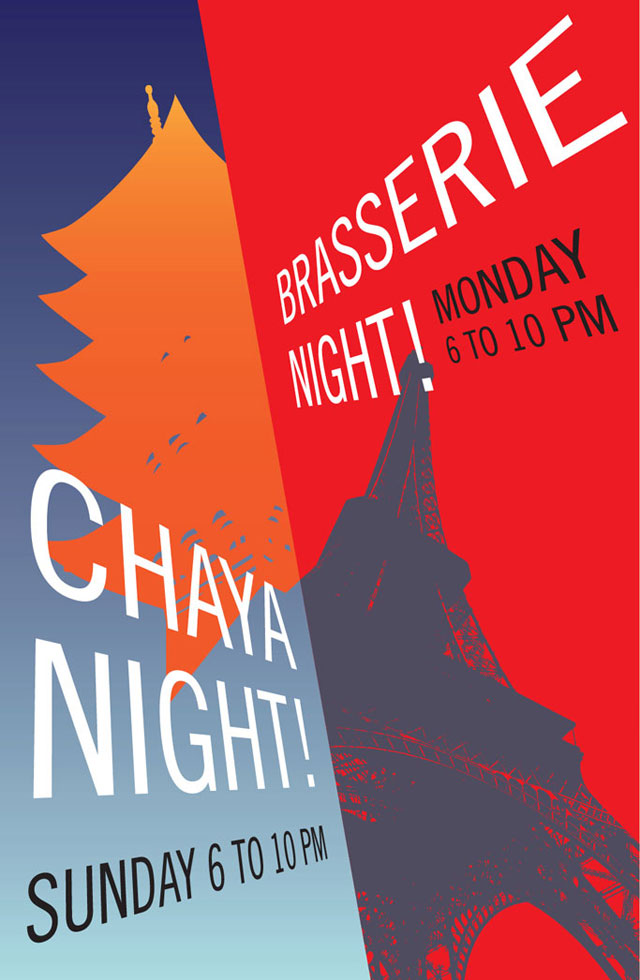
Chaya DowntownLos Angeles, California
Infusion and Landscape BoothsThis celebrated restaurant institution approached us to design their flagship location, as well as reinvent the branding, advertising, graphics, and website. Our design considers the customer’s visit as a comprehensive experience: architecture, interiors, decorating, landscape, furniture design, and lighting design. As a social catalyst, this 6,000 square foot, 210-seat restaurant explores informality and the subversion of the typical framing of a traditional dining room.
The restaurant’s rich material palette includes: painted mural on Hinoki-style cypress planks, Venetian-influenced mirror décor, solid walnut planked furniture, red lacquer details, woven wire mesh screens, Calacutta white marble, hand-troweled plaster, and a feature art piece by London-based light artist Stuart Haygarth.
The exterior addition complements the 1972 corporate building. Floating above the two new glass rooms–main entrance and private room–is a 90-foot long roof canopy. The brass paneled underside serves as an enigmatic, glowing sign from across 5th street plaza. At the edge of the patio, booths are ‘carved’ into the hedges—creating an original dining experience sitting in nature.
To ensure a comprehensive, consistent, and integrated design, Chaya retained Poon Design to oversee all aspects of the artistic journey and customer experience. Our creative role—stemming from architecture, interior design, furniture design, and landscape architecture—continues into branding, graphics, advertising, and website. We take the above design concepts of juxtaposition and counterpoint to drive our branding development: pop culture, traditional art, cultural and historical icons, modern typefaces, and so on.Awarded the 2009 International Design Award for Best Restaurant from The American Institute of Architects.
Renderings by Biolinia. Photography by Gregg Segal.
-
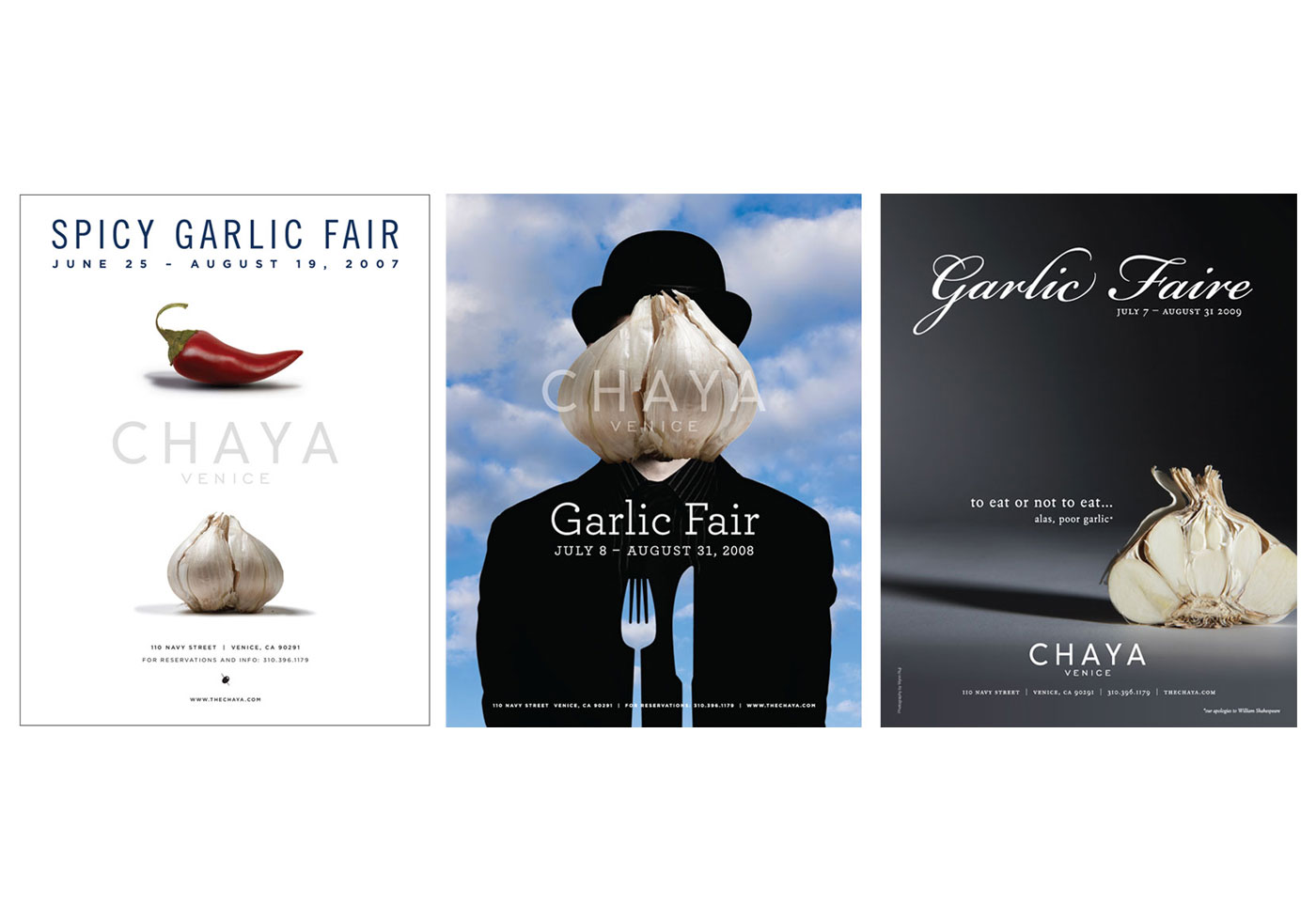
Chaya DowntownLos Angeles, California
Infusion and Landscape BoothsThis celebrated restaurant institution approached us to design their flagship location, as well as reinvent the branding, advertising, graphics, and website. Our design considers the customer’s visit as a comprehensive experience: architecture, interiors, decorating, landscape, furniture design, and lighting design. As a social catalyst, this 6,000 square foot, 210-seat restaurant explores informality and the subversion of the typical framing of a traditional dining room.
The restaurant’s rich material palette includes: painted mural on Hinoki-style cypress planks, Venetian-influenced mirror décor, solid walnut planked furniture, red lacquer details, woven wire mesh screens, Calacutta white marble, hand-troweled plaster, and a feature art piece by London-based light artist Stuart Haygarth.
The exterior addition complements the 1972 corporate building. Floating above the two new glass rooms–main entrance and private room–is a 90-foot long roof canopy. The brass paneled underside serves as an enigmatic, glowing sign from across 5th street plaza. At the edge of the patio, booths are ‘carved’ into the hedges—creating an original dining experience sitting in nature.
To ensure a comprehensive, consistent, and integrated design, Chaya retained Poon Design to oversee all aspects of the artistic journey and customer experience. Our creative role—stemming from architecture, interior design, furniture design, and landscape architecture—continues into branding, graphics, advertising, and website. We take the above design concepts of juxtaposition and counterpoint to drive our branding development: pop culture, traditional art, cultural and historical icons, modern typefaces, and so on.Awarded the 2009 International Design Award for Best Restaurant from The American Institute of Architects.
Renderings by Biolinia. Photography by Gregg Segal.
-
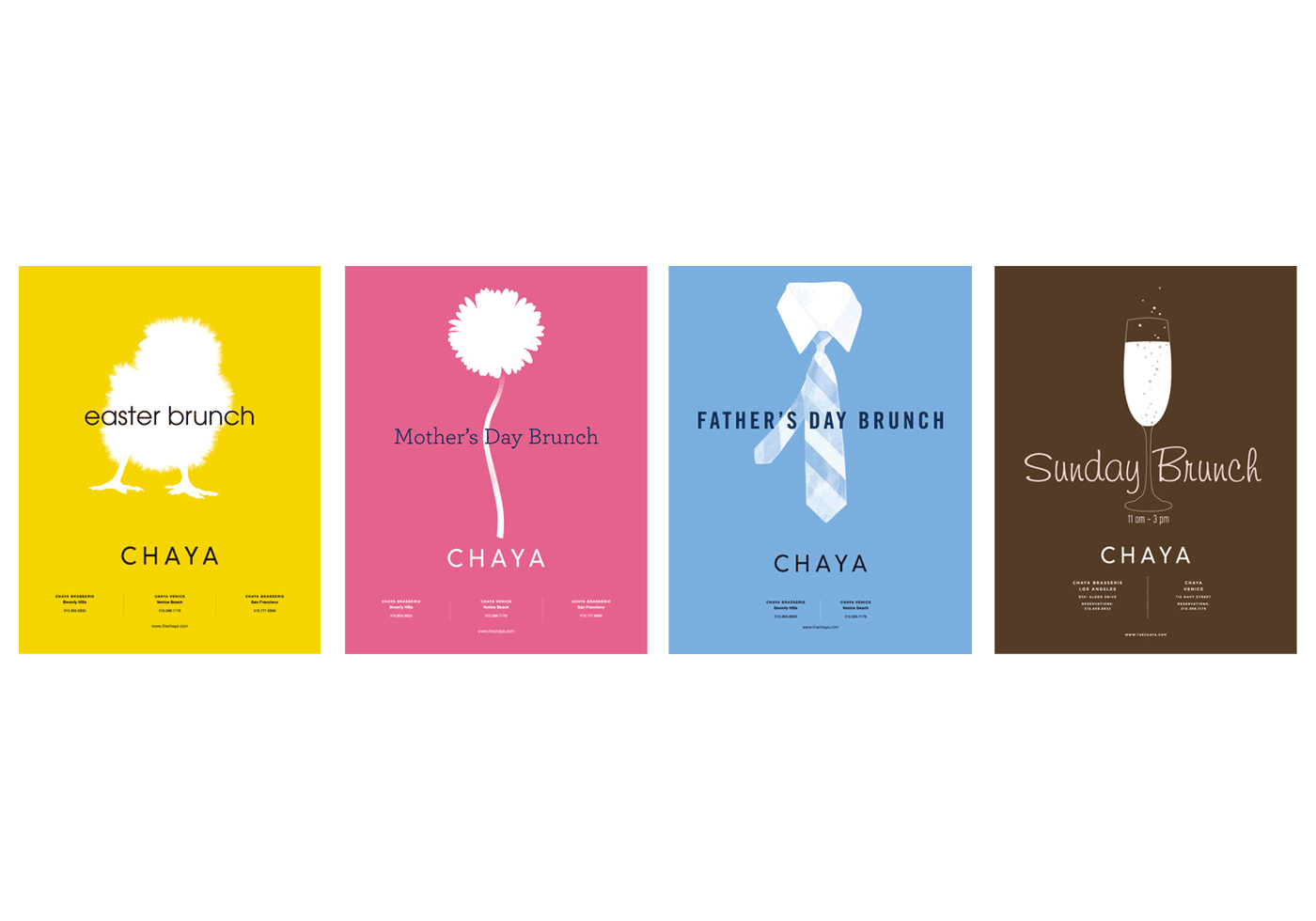
Chaya DowntownLos Angeles, California
Infusion and Landscape BoothsThis celebrated restaurant institution approached us to design their flagship location, as well as reinvent the branding, advertising, graphics, and website. Our design considers the customer’s visit as a comprehensive experience: architecture, interiors, decorating, landscape, furniture design, and lighting design. As a social catalyst, this 6,000 square foot, 210-seat restaurant explores informality and the subversion of the typical framing of a traditional dining room.
The restaurant’s rich material palette includes: painted mural on Hinoki-style cypress planks, Venetian-influenced mirror décor, solid walnut planked furniture, red lacquer details, woven wire mesh screens, Calacutta white marble, hand-troweled plaster, and a feature art piece by London-based light artist Stuart Haygarth.
The exterior addition complements the 1972 corporate building. Floating above the two new glass rooms–main entrance and private room–is a 90-foot long roof canopy. The brass paneled underside serves as an enigmatic, glowing sign from across 5th street plaza. At the edge of the patio, booths are ‘carved’ into the hedges—creating an original dining experience sitting in nature.
To ensure a comprehensive, consistent, and integrated design, Chaya retained Poon Design to oversee all aspects of the artistic journey and customer experience. Our creative role—stemming from architecture, interior design, furniture design, and landscape architecture—continues into branding, graphics, advertising, and website. We take the above design concepts of juxtaposition and counterpoint to drive our branding development: pop culture, traditional art, cultural and historical icons, modern typefaces, and so on.Awarded the 2009 International Design Award for Best Restaurant from The American Institute of Architects.
Renderings by Biolinia. Photography by Gregg Segal.
-
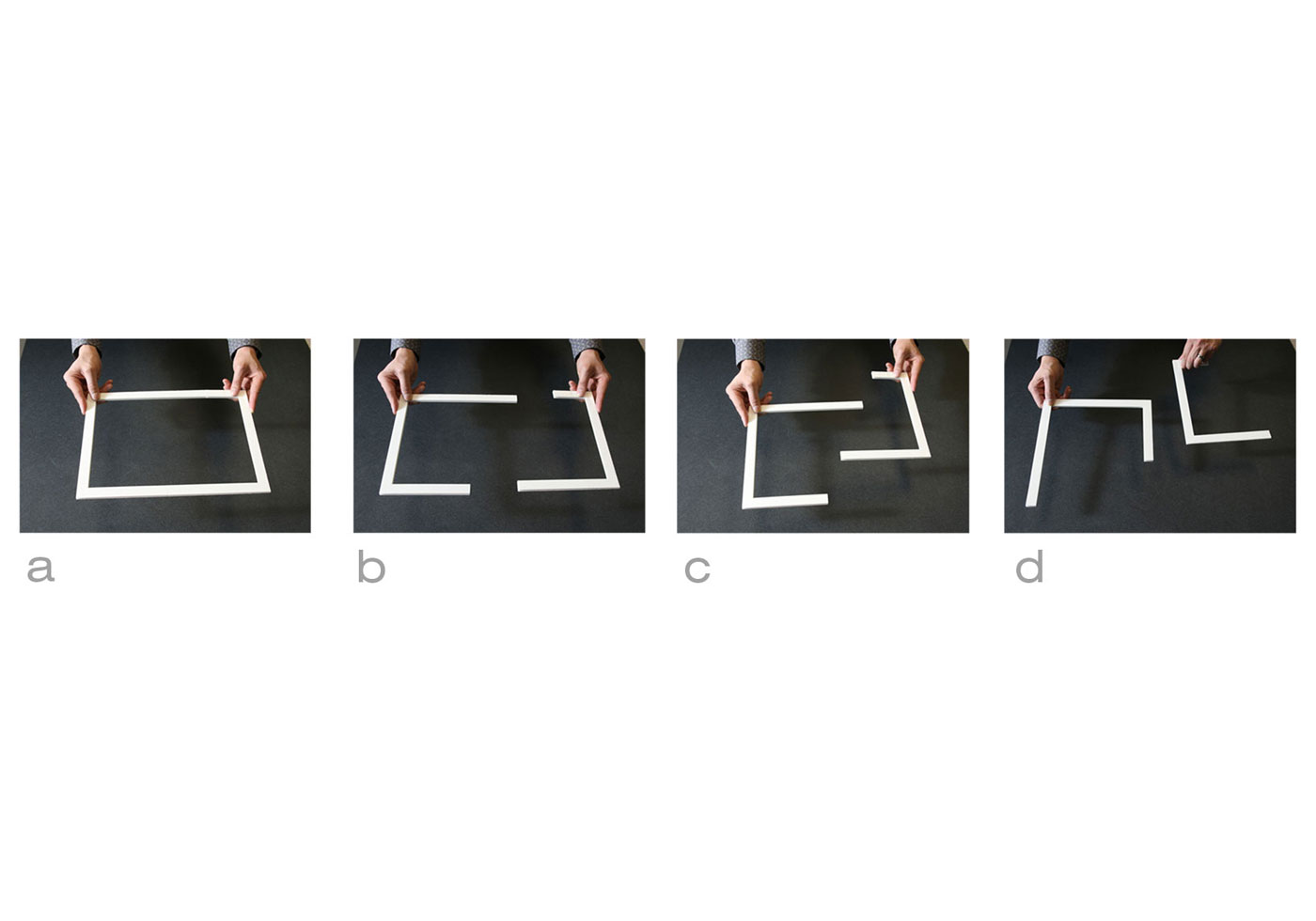
Chaya DowntownLos Angeles, California
Infusion and Landscape BoothsThis celebrated restaurant institution approached us to design their flagship location, as well as reinvent the branding, advertising, graphics, and website. Our design considers the customer’s visit as a comprehensive experience: architecture, interiors, decorating, landscape, furniture design, and lighting design. As a social catalyst, this 6,000 square foot, 210-seat restaurant explores informality and the subversion of the typical framing of a traditional dining room.
The restaurant’s rich material palette includes: painted mural on Hinoki-style cypress planks, Venetian-influenced mirror décor, solid walnut planked furniture, red lacquer details, woven wire mesh screens, Calacutta white marble, hand-troweled plaster, and a feature art piece by London-based light artist Stuart Haygarth.
The exterior addition complements the 1972 corporate building. Floating above the two new glass rooms–main entrance and private room–is a 90-foot long roof canopy. The brass paneled underside serves as an enigmatic, glowing sign from across 5th street plaza. At the edge of the patio, booths are ‘carved’ into the hedges—creating an original dining experience sitting in nature.
To ensure a comprehensive, consistent, and integrated design, Chaya retained Poon Design to oversee all aspects of the artistic journey and customer experience. Our creative role—stemming from architecture, interior design, furniture design, and landscape architecture—continues into branding, graphics, advertising, and website. We take the above design concepts of juxtaposition and counterpoint to drive our branding development: pop culture, traditional art, cultural and historical icons, modern typefaces, and so on.Awarded the 2009 International Design Award for Best Restaurant from The American Institute of Architects.
Renderings by Biolinia. Photography by Gregg Segal.
-

Chaya DowntownLos Angeles, California
Infusion and Landscape BoothsThis celebrated restaurant institution approached us to design their flagship location, as well as reinvent the branding, advertising, graphics, and website. Our design considers the customer’s visit as a comprehensive experience: architecture, interiors, decorating, landscape, furniture design, and lighting design. As a social catalyst, this 6,000 square foot, 210-seat restaurant explores informality and the subversion of the typical framing of a traditional dining room.
The restaurant’s rich material palette includes: painted mural on Hinoki-style cypress planks, Venetian-influenced mirror décor, solid walnut planked furniture, red lacquer details, woven wire mesh screens, Calacutta white marble, hand-troweled plaster, and a feature art piece by London-based light artist Stuart Haygarth.
The exterior addition complements the 1972 corporate building. Floating above the two new glass rooms–main entrance and private room–is a 90-foot long roof canopy. The brass paneled underside serves as an enigmatic, glowing sign from across 5th street plaza. At the edge of the patio, booths are ‘carved’ into the hedges—creating an original dining experience sitting in nature.
To ensure a comprehensive, consistent, and integrated design, Chaya retained Poon Design to oversee all aspects of the artistic journey and customer experience. Our creative role—stemming from architecture, interior design, furniture design, and landscape architecture—continues into branding, graphics, advertising, and website. We take the above design concepts of juxtaposition and counterpoint to drive our branding development: pop culture, traditional art, cultural and historical icons, modern typefaces, and so on.Awarded the 2009 International Design Award for Best Restaurant from The American Institute of Architects.
Renderings by Biolinia. Photography by Gregg Segal.



