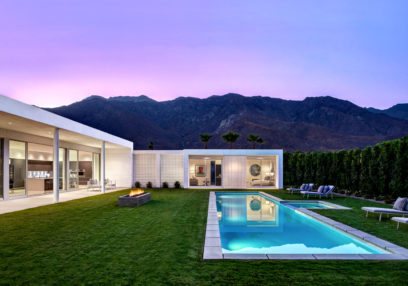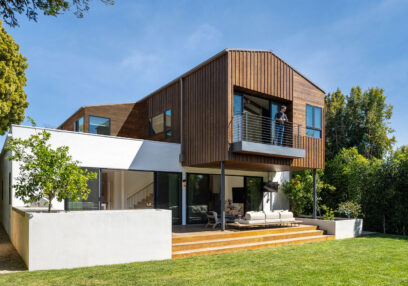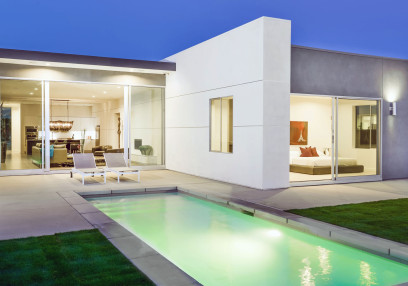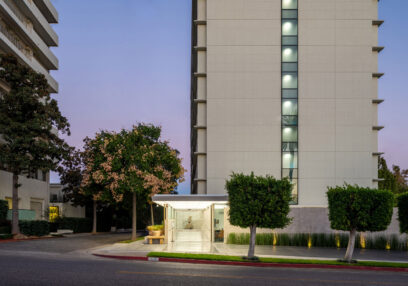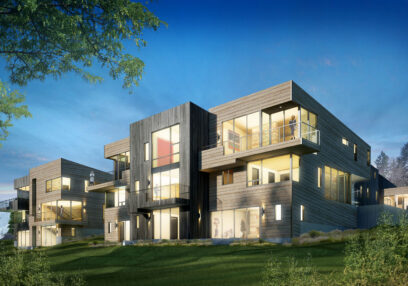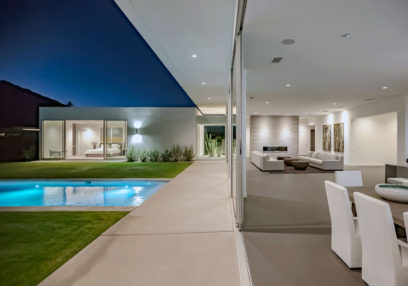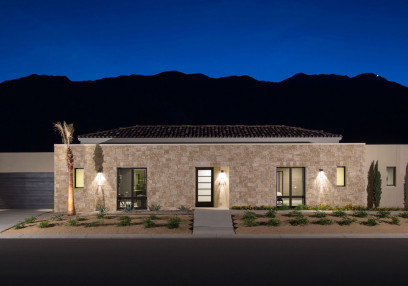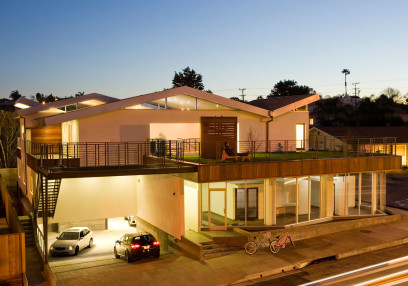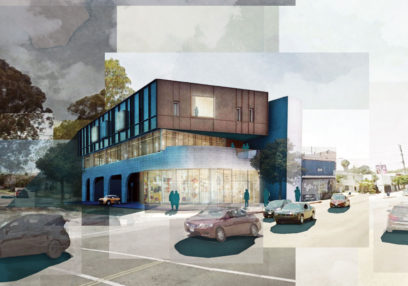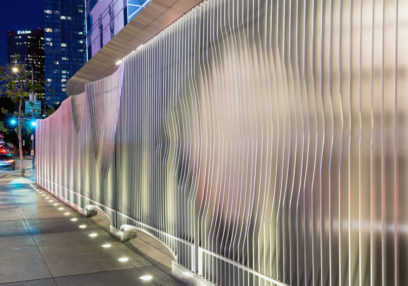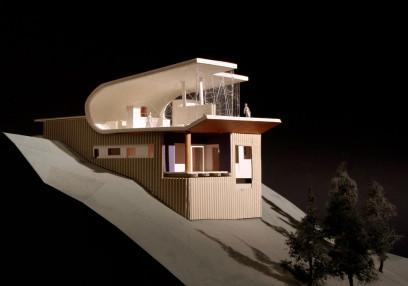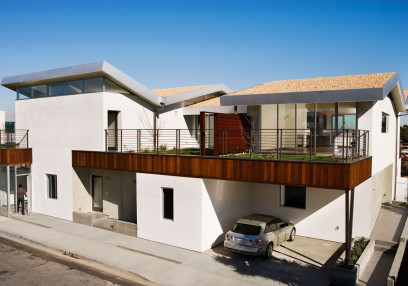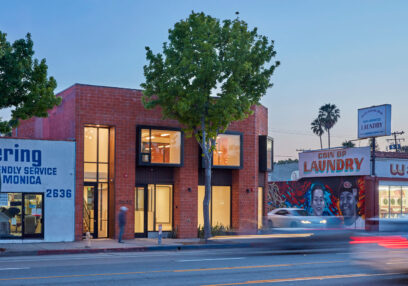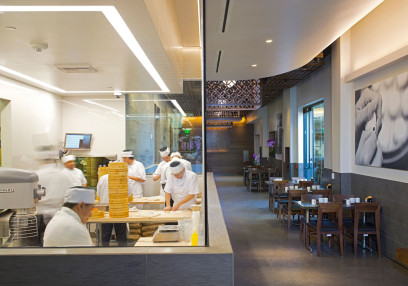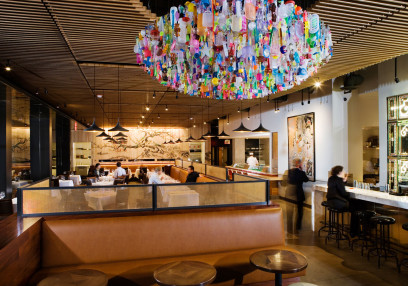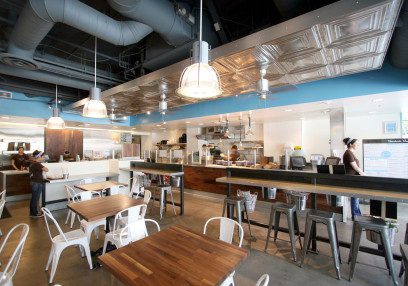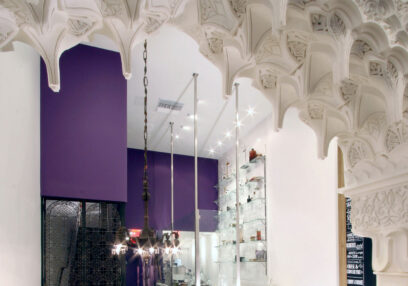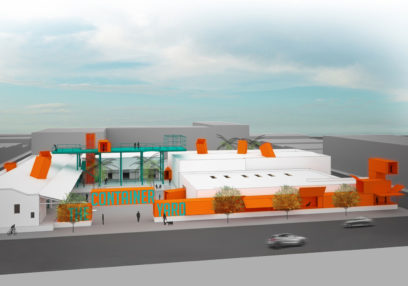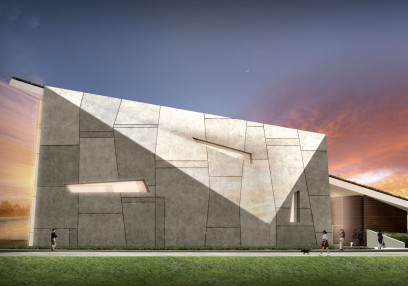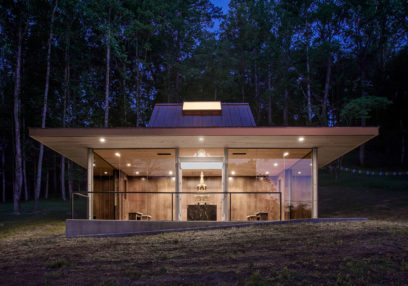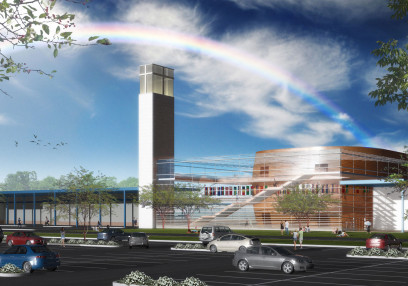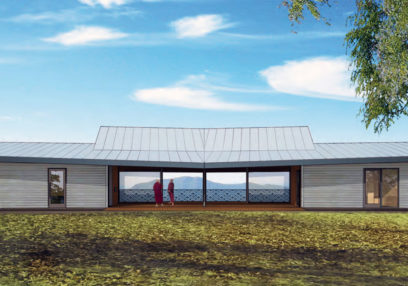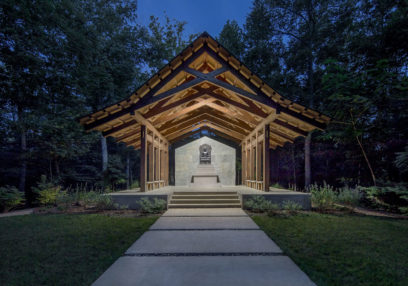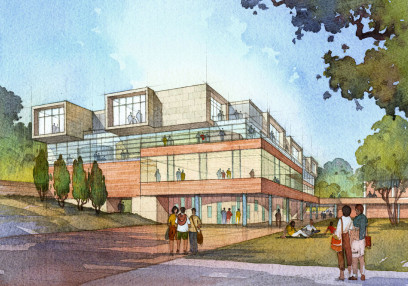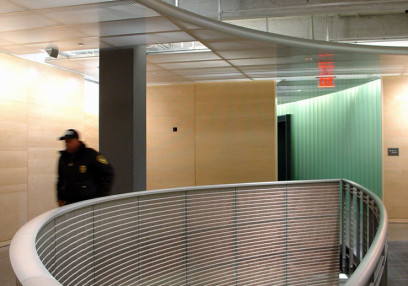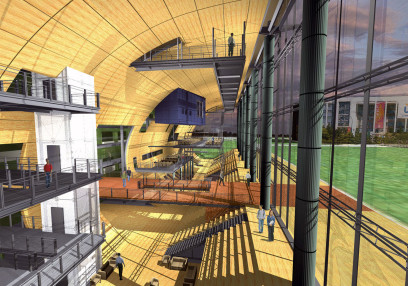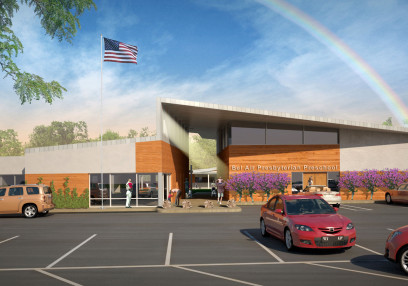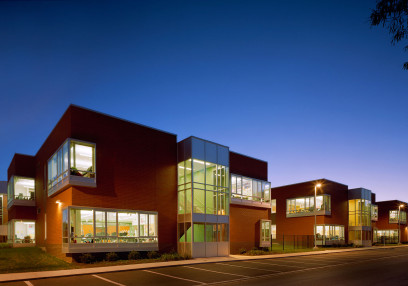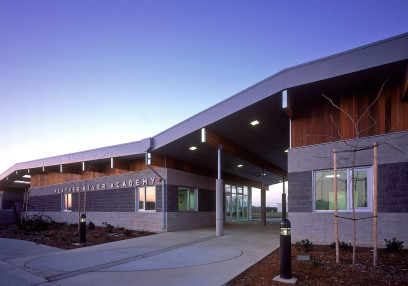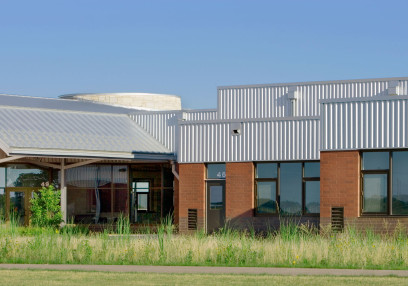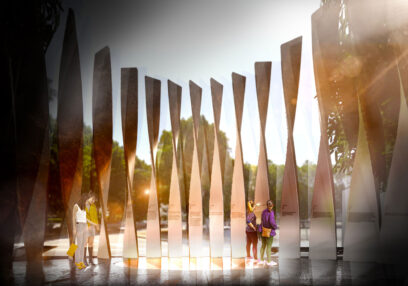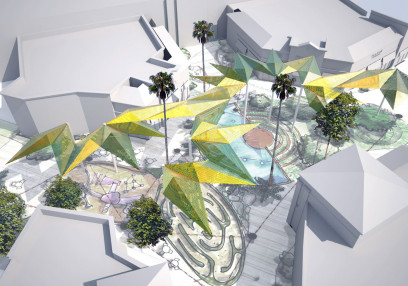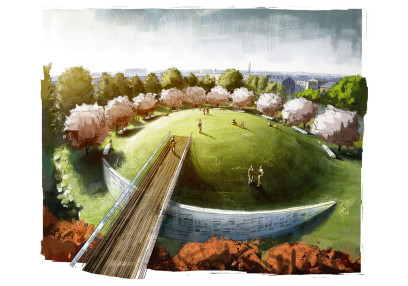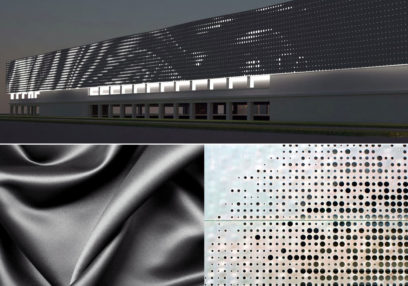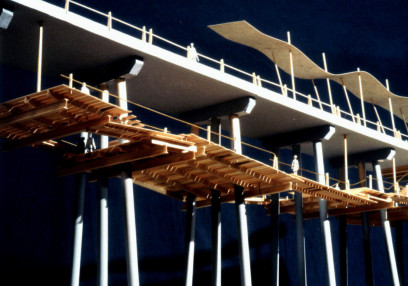-
 This Century Modern
This Century ModernBordering West Hollywood and Beverly Hills, Poon Design Inc. re-imagines a 1963, 13-story condominium tower. Through horizontality in form and pattern, and through luxury and simplicity, we have transformed a classic Mid-Century Modern structure to This Century Modern. The design features an 80-foot long, entry canopy of stainless steel, bronze, and backlit 3-form acrylic panels. The redesigned 102,000-square-foot midrise comprises additions and renovations: porte cochere, entry ramp, lobby, fitness center, meeting room, rental units, social areas, pool/lounge, and future rooftop deck. The project also explores polished Calacatta marble slabs, black terrazzo, walnut panels, etched glass walls, and art installations.
Photography by Hunter Kerhart and Poon Design.
-

Doheny PlazaWest Hollywood, California
This Century ModernBordering West Hollywood and Beverly Hills, Poon Design Inc. re-imagines a 1963, 13-story condominium tower. Through horizontality in form and pattern, and through luxury and simplicity, we have transformed a classic Mid-Century Modern structure to This Century Modern. The design features an 80-foot long, entry canopy of stainless steel, bronze, and backlit 3-form acrylic panels. The redesigned 102,000-square-foot midrise comprises additions and renovations: porte cochere, entry ramp, lobby, fitness center, meeting room, rental units, social areas, pool/lounge, and future rooftop deck. The project also explores polished Calacatta marble slabs, black terrazzo, walnut panels, etched glass walls, and art installations.
Photography by Hunter Kerhart and Poon Design.
-

Doheny PlazaWest Hollywood, California
This Century ModernBordering West Hollywood and Beverly Hills, Poon Design Inc. re-imagines a 1963, 13-story condominium tower. Through horizontality in form and pattern, and through luxury and simplicity, we have transformed a classic Mid-Century Modern structure to This Century Modern. The design features an 80-foot long, entry canopy of stainless steel, bronze, and backlit 3-form acrylic panels. The redesigned 102,000-square-foot midrise comprises additions and renovations: porte cochere, entry ramp, lobby, fitness center, meeting room, rental units, social areas, pool/lounge, and future rooftop deck. The project also explores polished Calacatta marble slabs, black terrazzo, walnut panels, etched glass walls, and art installations.
Photography by Hunter Kerhart and Poon Design.
-

Doheny PlazaWest Hollywood, California
This Century ModernBordering West Hollywood and Beverly Hills, Poon Design Inc. re-imagines a 1963, 13-story condominium tower. Through horizontality in form and pattern, and through luxury and simplicity, we have transformed a classic Mid-Century Modern structure to This Century Modern. The design features an 80-foot long, entry canopy of stainless steel, bronze, and backlit 3-form acrylic panels. The redesigned 102,000-square-foot midrise comprises additions and renovations: porte cochere, entry ramp, lobby, fitness center, meeting room, rental units, social areas, pool/lounge, and future rooftop deck. The project also explores polished Calacatta marble slabs, black terrazzo, walnut panels, etched glass walls, and art installations.
Photography by Hunter Kerhart and Poon Design.
-

Doheny PlazaWest Hollywood, California
This Century ModernBordering West Hollywood and Beverly Hills, Poon Design Inc. re-imagines a 1963, 13-story condominium tower. Through horizontality in form and pattern, and through luxury and simplicity, we have transformed a classic Mid-Century Modern structure to This Century Modern. The design features an 80-foot long, entry canopy of stainless steel, bronze, and backlit 3-form acrylic panels. The redesigned 102,000-square-foot midrise comprises additions and renovations: porte cochere, entry ramp, lobby, fitness center, meeting room, rental units, social areas, pool/lounge, and future rooftop deck. The project also explores polished Calacatta marble slabs, black terrazzo, walnut panels, etched glass walls, and art installations.
Photography by Hunter Kerhart and Poon Design.
-

Doheny PlazaWest Hollywood, California
This Century ModernBordering West Hollywood and Beverly Hills, Poon Design Inc. re-imagines a 1963, 13-story condominium tower. Through horizontality in form and pattern, and through luxury and simplicity, we have transformed a classic Mid-Century Modern structure to This Century Modern. The design features an 80-foot long, entry canopy of stainless steel, bronze, and backlit 3-form acrylic panels. The redesigned 102,000-square-foot midrise comprises additions and renovations: porte cochere, entry ramp, lobby, fitness center, meeting room, rental units, social areas, pool/lounge, and future rooftop deck. The project also explores polished Calacatta marble slabs, black terrazzo, walnut panels, etched glass walls, and art installations.
Photography by Hunter Kerhart and Poon Design.
-

Doheny PlazaWest Hollywood, California
This Century ModernBordering West Hollywood and Beverly Hills, Poon Design Inc. re-imagines a 1963, 13-story condominium tower. Through horizontality in form and pattern, and through luxury and simplicity, we have transformed a classic Mid-Century Modern structure to This Century Modern. The design features an 80-foot long, entry canopy of stainless steel, bronze, and backlit 3-form acrylic panels. The redesigned 102,000-square-foot midrise comprises additions and renovations: porte cochere, entry ramp, lobby, fitness center, meeting room, rental units, social areas, pool/lounge, and future rooftop deck. The project also explores polished Calacatta marble slabs, black terrazzo, walnut panels, etched glass walls, and art installations.
Photography by Hunter Kerhart and Poon Design.
-

Doheny PlazaWest Hollywood, California
This Century ModernBordering West Hollywood and Beverly Hills, Poon Design Inc. re-imagines a 1963, 13-story condominium tower. Through horizontality in form and pattern, and through luxury and simplicity, we have transformed a classic Mid-Century Modern structure to This Century Modern. The design features an 80-foot long, entry canopy of stainless steel, bronze, and backlit 3-form acrylic panels. The redesigned 102,000-square-foot midrise comprises additions and renovations: porte cochere, entry ramp, lobby, fitness center, meeting room, rental units, social areas, pool/lounge, and future rooftop deck. The project also explores polished Calacatta marble slabs, black terrazzo, walnut panels, etched glass walls, and art installations.
Photography by Hunter Kerhart and Poon Design.
-

Doheny PlazaWest Hollywood, California
This Century ModernBordering West Hollywood and Beverly Hills, Poon Design Inc. re-imagines a 1963, 13-story condominium tower. Through horizontality in form and pattern, and through luxury and simplicity, we have transformed a classic Mid-Century Modern structure to This Century Modern. The design features an 80-foot long, entry canopy of stainless steel, bronze, and backlit 3-form acrylic panels. The redesigned 102,000-square-foot midrise comprises additions and renovations: porte cochere, entry ramp, lobby, fitness center, meeting room, rental units, social areas, pool/lounge, and future rooftop deck. The project also explores polished Calacatta marble slabs, black terrazzo, walnut panels, etched glass walls, and art installations.
Photography by Hunter Kerhart and Poon Design.
-

Doheny PlazaWest Hollywood, California
This Century ModernBordering West Hollywood and Beverly Hills, Poon Design Inc. re-imagines a 1963, 13-story condominium tower. Through horizontality in form and pattern, and through luxury and simplicity, we have transformed a classic Mid-Century Modern structure to This Century Modern. The design features an 80-foot long, entry canopy of stainless steel, bronze, and backlit 3-form acrylic panels. The redesigned 102,000-square-foot midrise comprises additions and renovations: porte cochere, entry ramp, lobby, fitness center, meeting room, rental units, social areas, pool/lounge, and future rooftop deck. The project also explores polished Calacatta marble slabs, black terrazzo, walnut panels, etched glass walls, and art installations.
Photography by Hunter Kerhart and Poon Design.
-
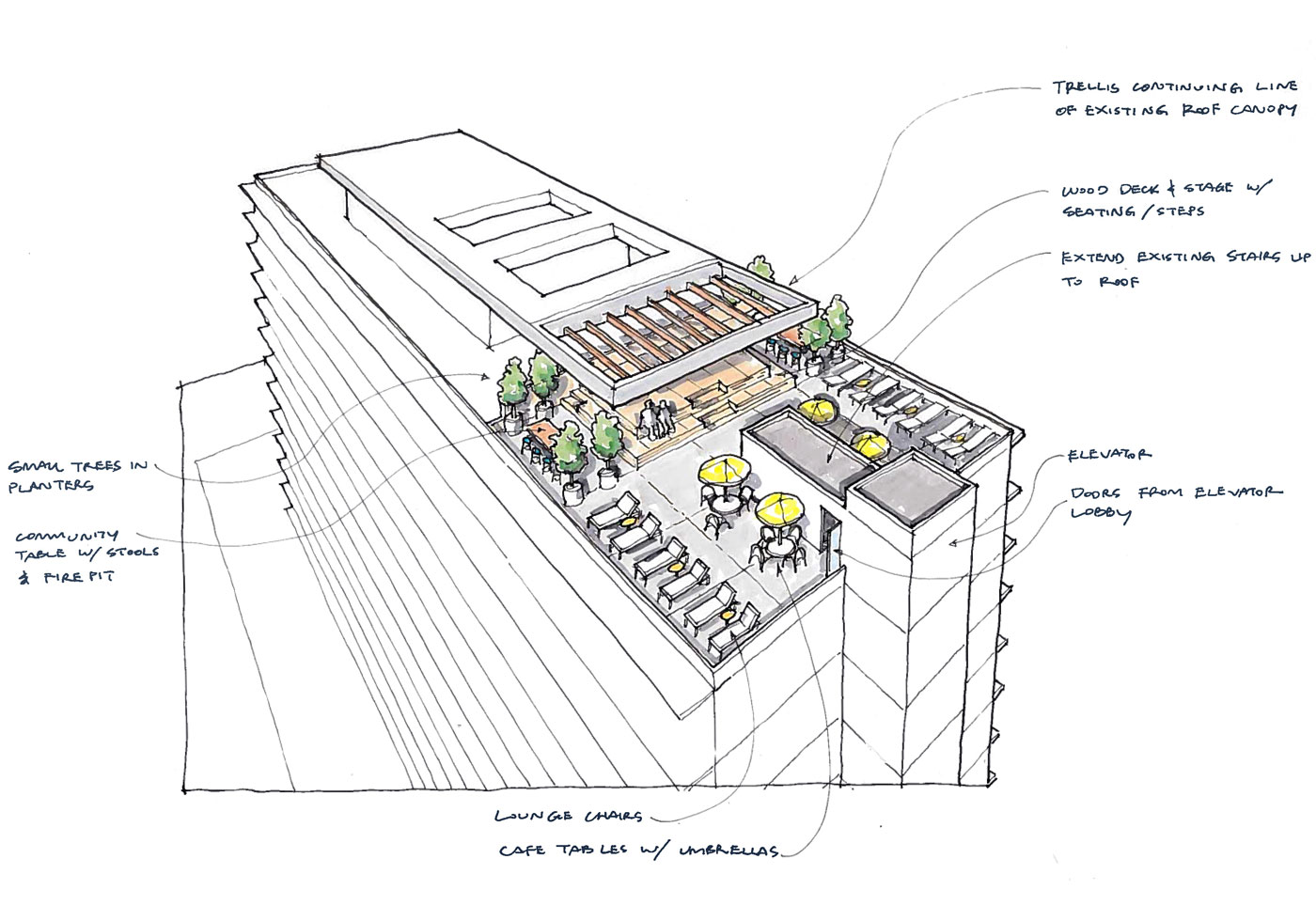
Doheny PlazaWest Hollywood, California
This Century ModernBordering West Hollywood and Beverly Hills, Poon Design Inc. re-imagines a 1963, 13-story condominium tower. Through horizontality in form and pattern, and through luxury and simplicity, we have transformed a classic Mid-Century Modern structure to This Century Modern. The design features an 80-foot long, entry canopy of stainless steel, bronze, and backlit 3-form acrylic panels. The redesigned 102,000-square-foot midrise comprises additions and renovations: porte cochere, entry ramp, lobby, fitness center, meeting room, rental units, social areas, pool/lounge, and future rooftop deck. The project also explores polished Calacatta marble slabs, black terrazzo, walnut panels, etched glass walls, and art installations.
Photography by Hunter Kerhart and Poon Design.


