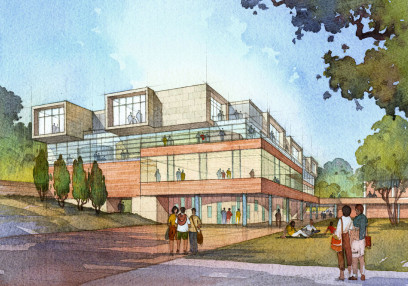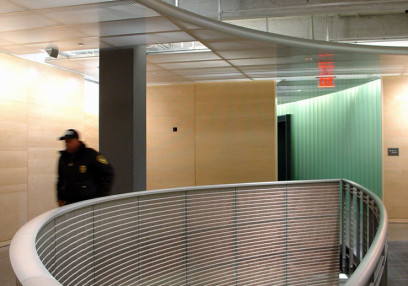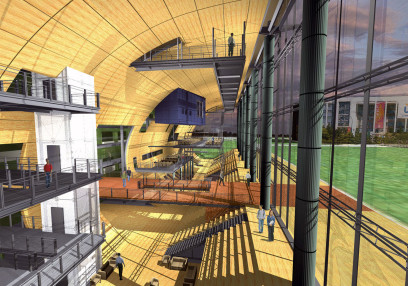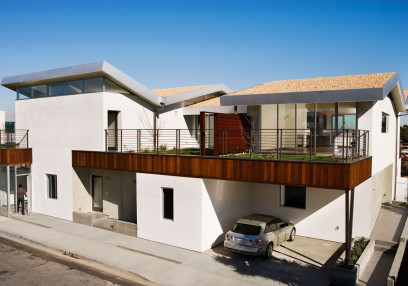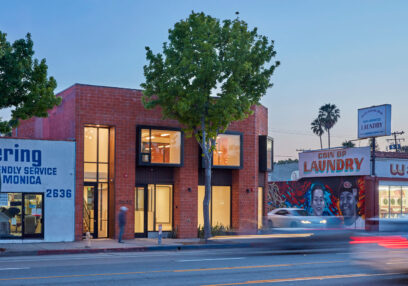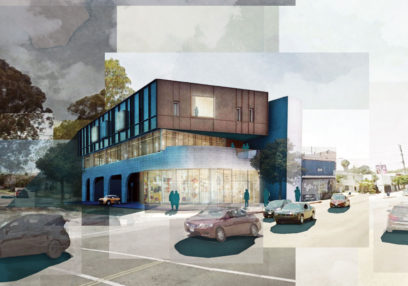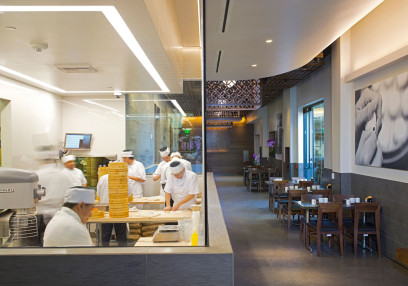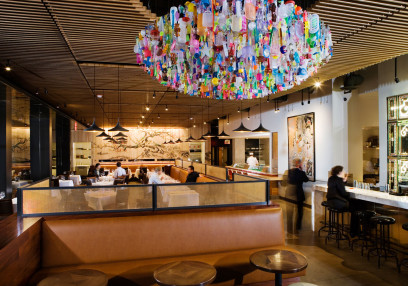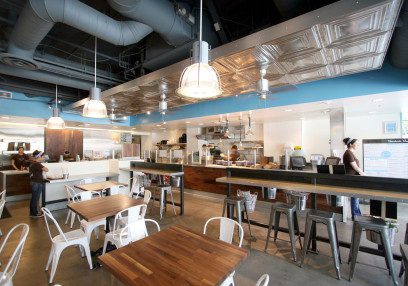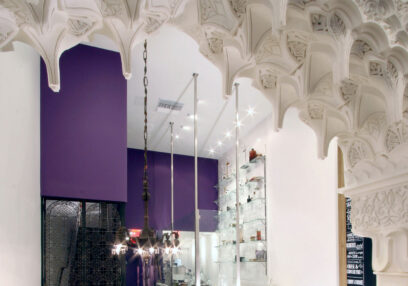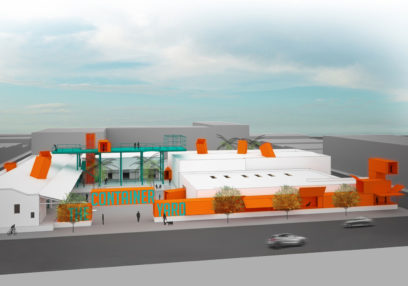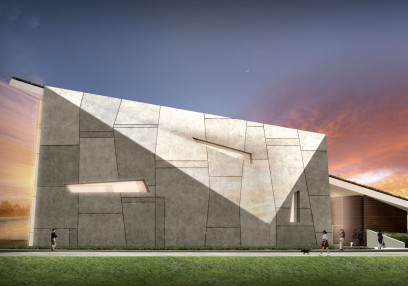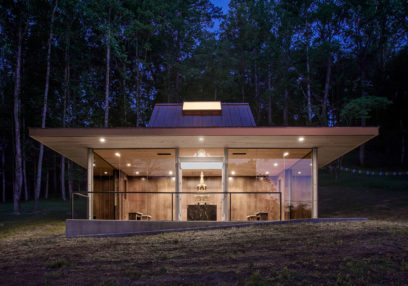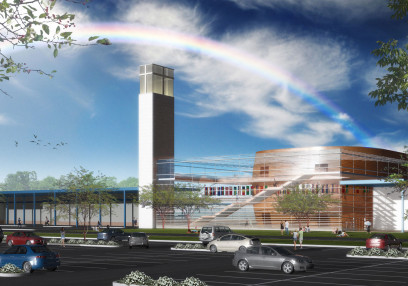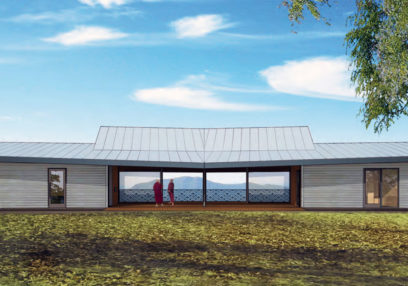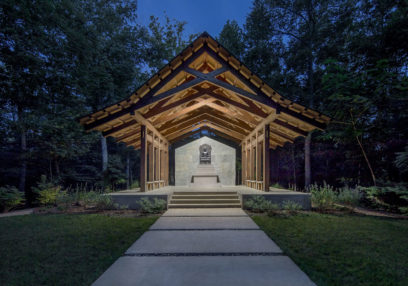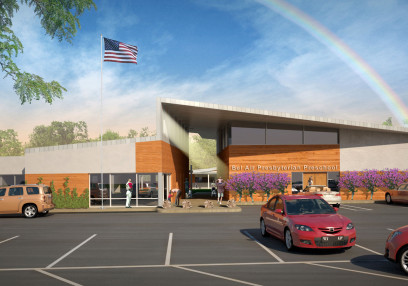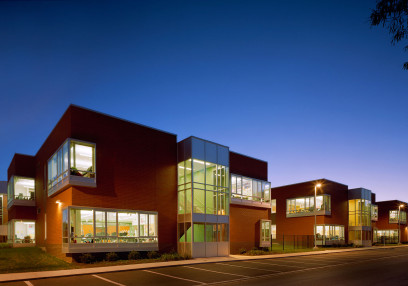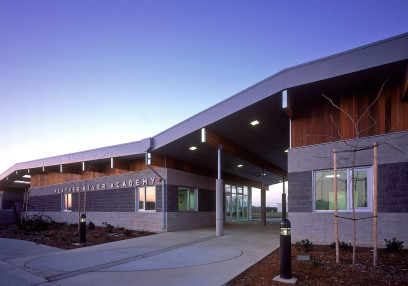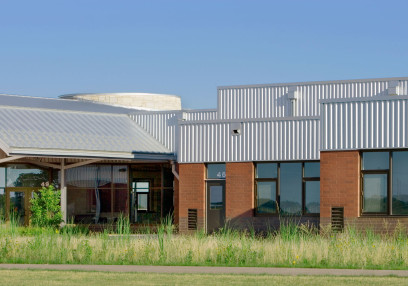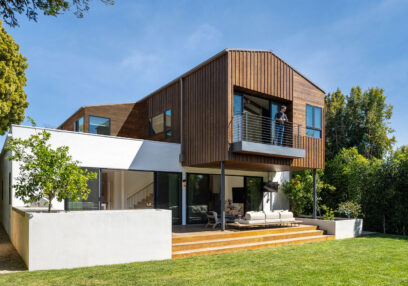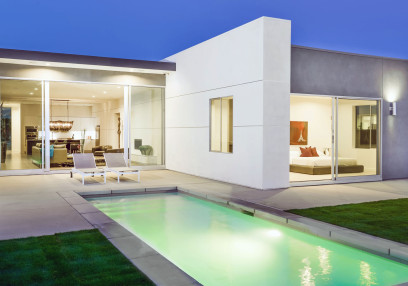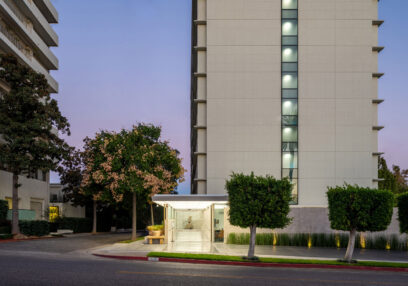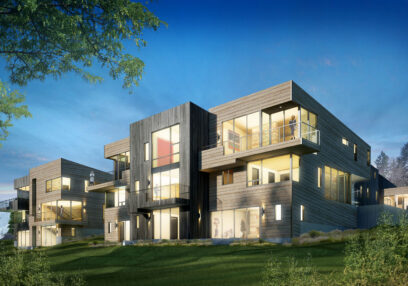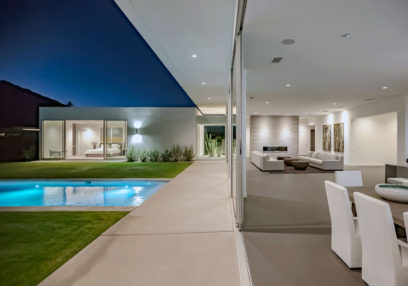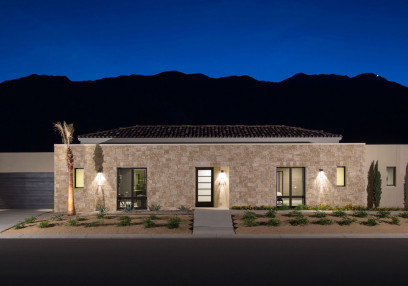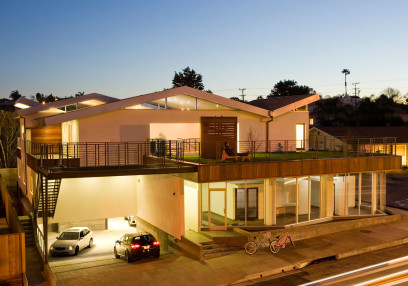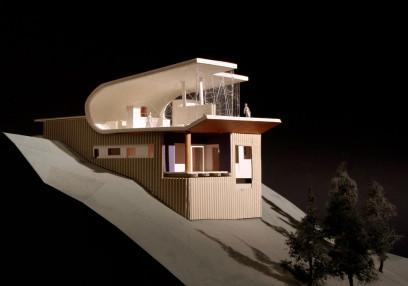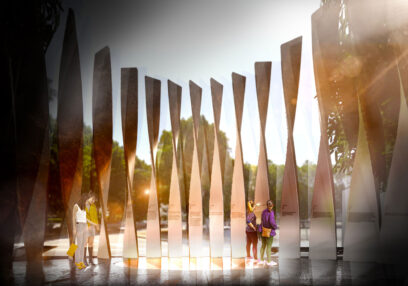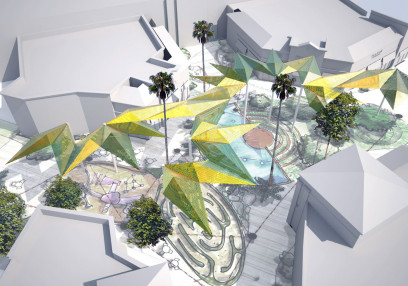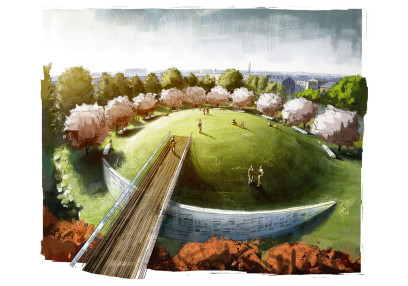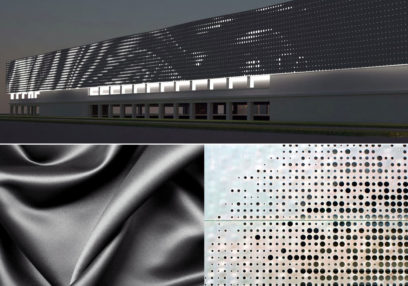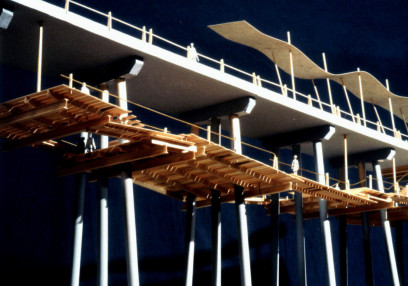-
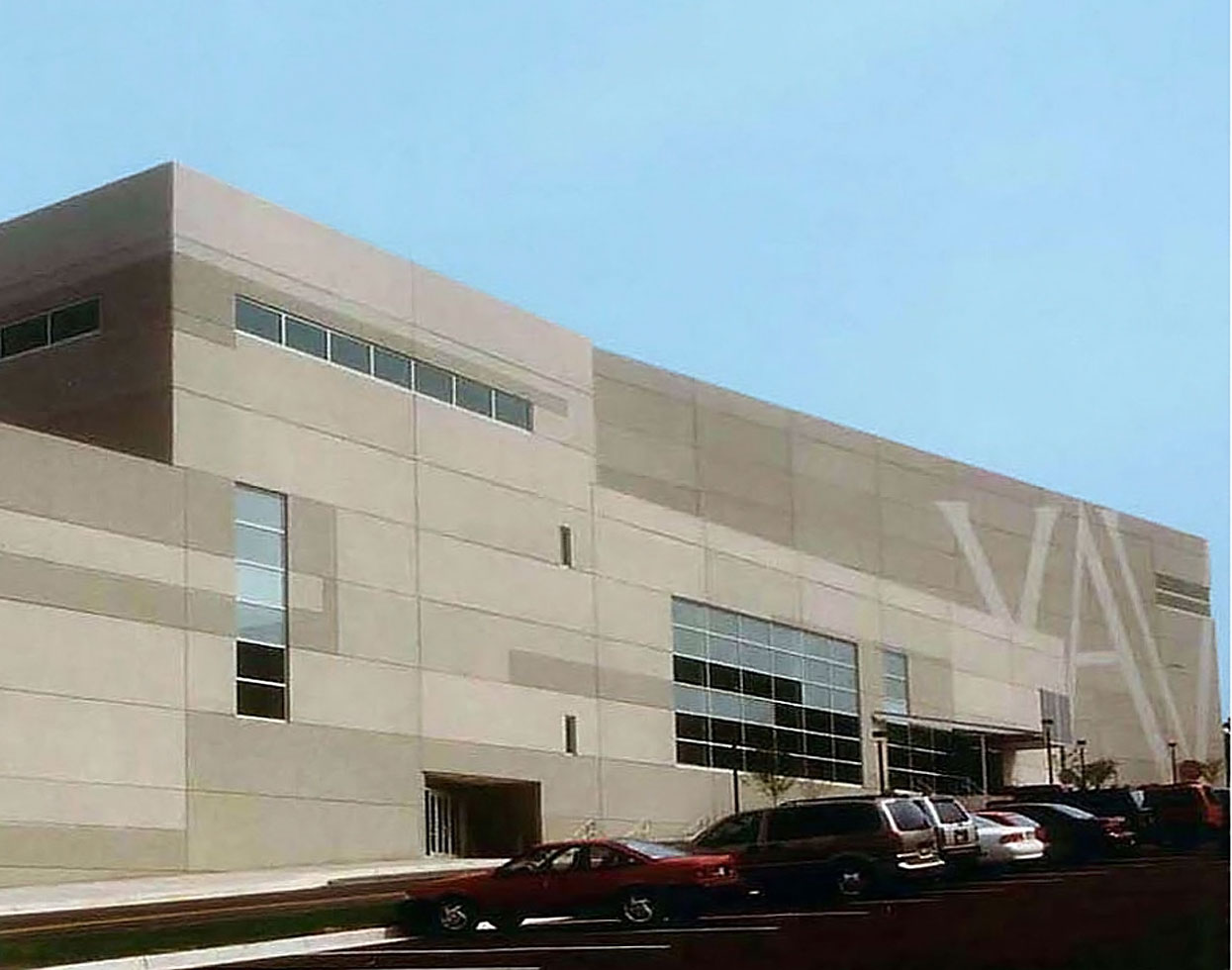 A City Within a City
A City Within a CityThis monumental convocation center and multi-purpose, 10-000 seat arena is a “city within a city.” Its 380,000 square foot program is an unprecedented mix of constituencies: student life, recreation, athletics, alumni, administration, retail, and religious life, just to name a few. Many large campus projects are situated in a vast asphalt parking lot. Here, the Cintas Center is placed in the heart of campus, tucked into a hillside 80’ in height.
Each side of the building is a different face to visitors: i.e., a nine-story high facade facing the campus entry vs. a one-story facade at the top of the hill. Our design also explores the ‘branding’ of a building. One exterior corner spells out the university name in 75’ high letters debossed into the precast concrete panels. Program also includes a 30,000 SF conference center, 675-seat banquet hall, and 450-seat student dining hall.Designed by Anthony Poon while w/ NBBJ. Photography by Xavier University and Anthony Poon.
-
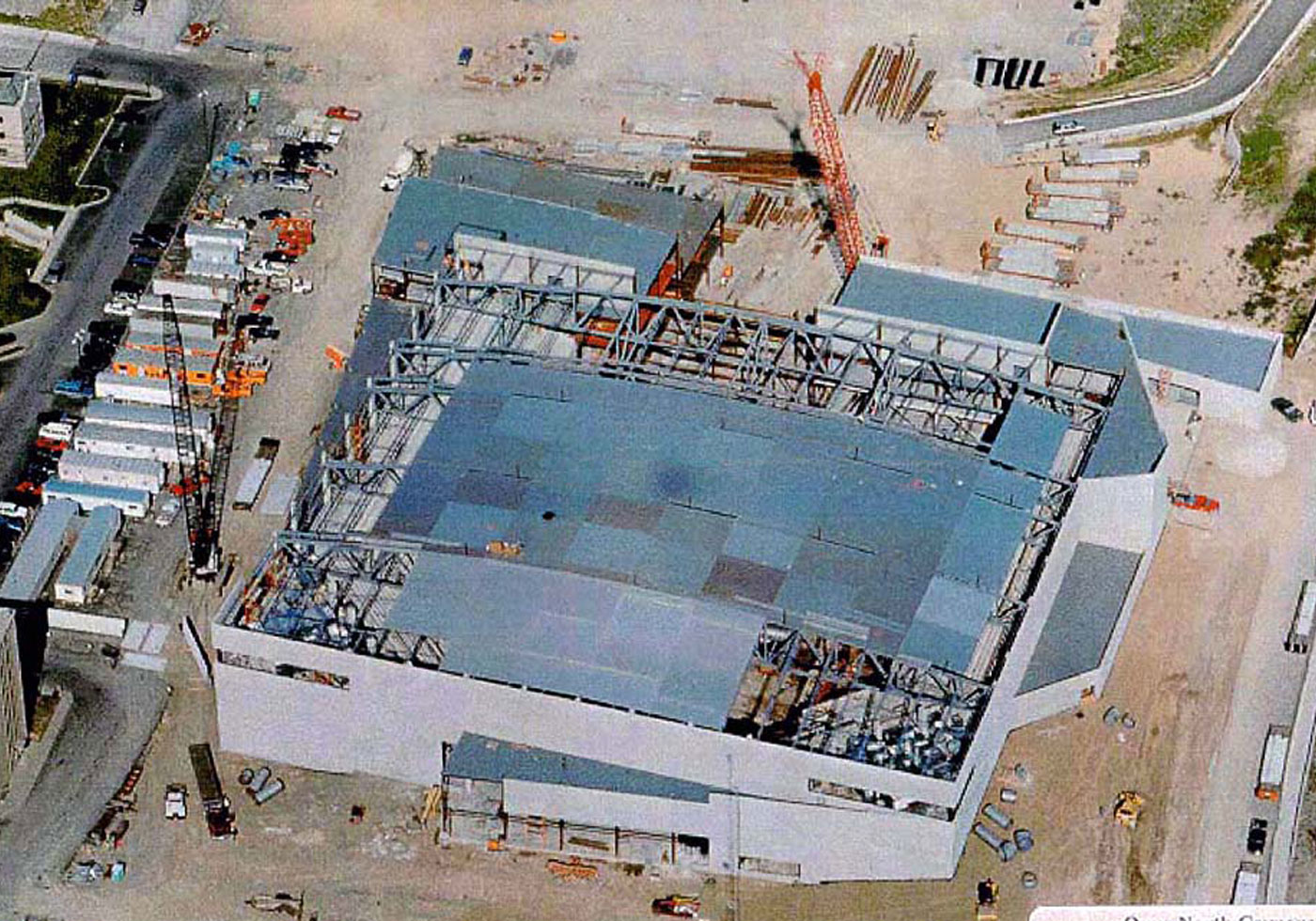
Cintas CenterXavier University, Cincinnati, Ohio
A City Within a CityThis monumental convocation center and multi-purpose, 10-000 seat arena is a “city within a city.” Its 380,000 square foot program is an unprecedented mix of constituencies: student life, recreation, athletics, alumni, administration, retail, and religious life, just to name a few. Many large campus projects are situated in a vast asphalt parking lot. Here, the Cintas Center is placed in the heart of campus, tucked into a hillside 80’ in height.
Each side of the building is a different face to visitors: i.e., a nine-story high facade facing the campus entry vs. a one-story facade at the top of the hill. Our design also explores the ‘branding’ of a building. One exterior corner spells out the university name in 75’ high letters debossed into the precast concrete panels. Program also includes a 30,000 SF conference center, 675-seat banquet hall, and 450-seat student dining hall.Designed by Anthony Poon while w/ NBBJ. Photography by Xavier University and Anthony Poon.
-
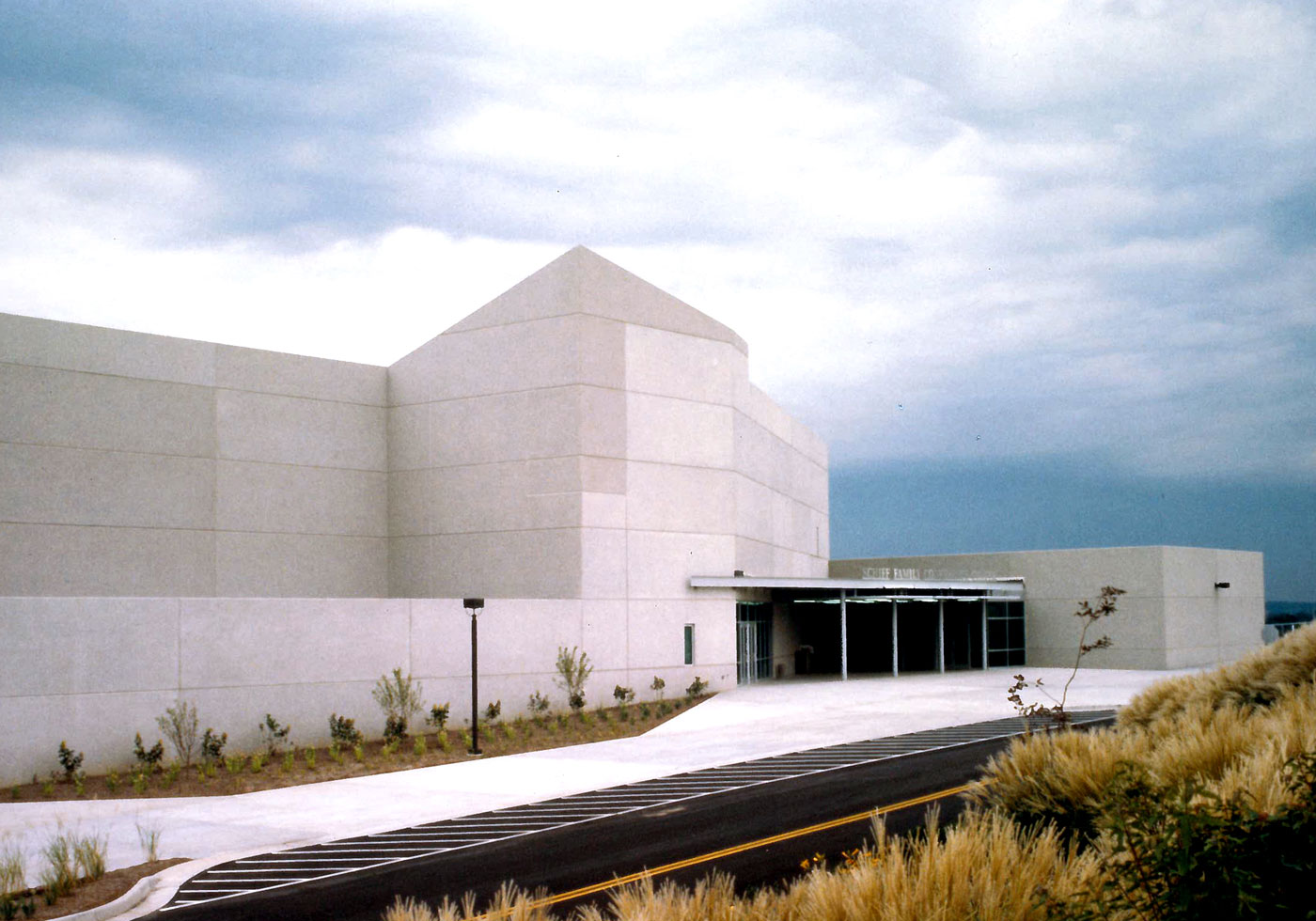
Cintas CenterXavier University, Cincinnati, Ohio
A City Within a CityThis monumental convocation center and multi-purpose, 10-000 seat arena is a “city within a city.” Its 380,000 square foot program is an unprecedented mix of constituencies: student life, recreation, athletics, alumni, administration, retail, and religious life, just to name a few. Many large campus projects are situated in a vast asphalt parking lot. Here, the Cintas Center is placed in the heart of campus, tucked into a hillside 80’ in height.
Each side of the building is a different face to visitors: i.e., a nine-story high facade facing the campus entry vs. a one-story facade at the top of the hill. Our design also explores the ‘branding’ of a building. One exterior corner spells out the university name in 75’ high letters debossed into the precast concrete panels. Program also includes a 30,000 SF conference center, 675-seat banquet hall, and 450-seat student dining hall.Designed by Anthony Poon while w/ NBBJ. Photography by Xavier University and Anthony Poon.
-
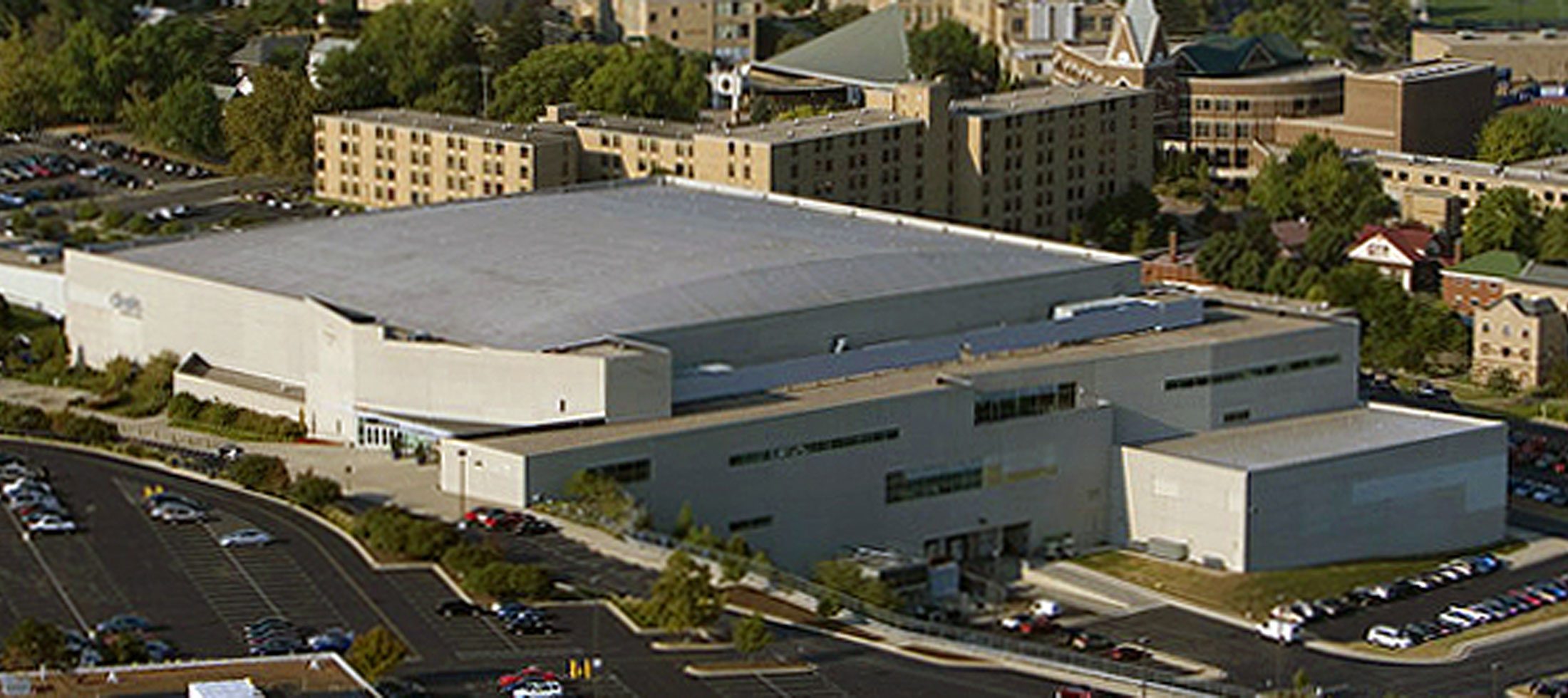
Cintas CenterXavier University, Cincinnati, Ohio
A City Within a CityThis monumental convocation center and multi-purpose, 10-000 seat arena is a “city within a city.” Its 380,000 square foot program is an unprecedented mix of constituencies: student life, recreation, athletics, alumni, administration, retail, and religious life, just to name a few. Many large campus projects are situated in a vast asphalt parking lot. Here, the Cintas Center is placed in the heart of campus, tucked into a hillside 80’ in height.
Each side of the building is a different face to visitors: i.e., a nine-story high facade facing the campus entry vs. a one-story facade at the top of the hill. Our design also explores the ‘branding’ of a building. One exterior corner spells out the university name in 75’ high letters debossed into the precast concrete panels. Program also includes a 30,000 SF conference center, 675-seat banquet hall, and 450-seat student dining hall.Designed by Anthony Poon while w/ NBBJ. Photography by Xavier University and Anthony Poon.
-
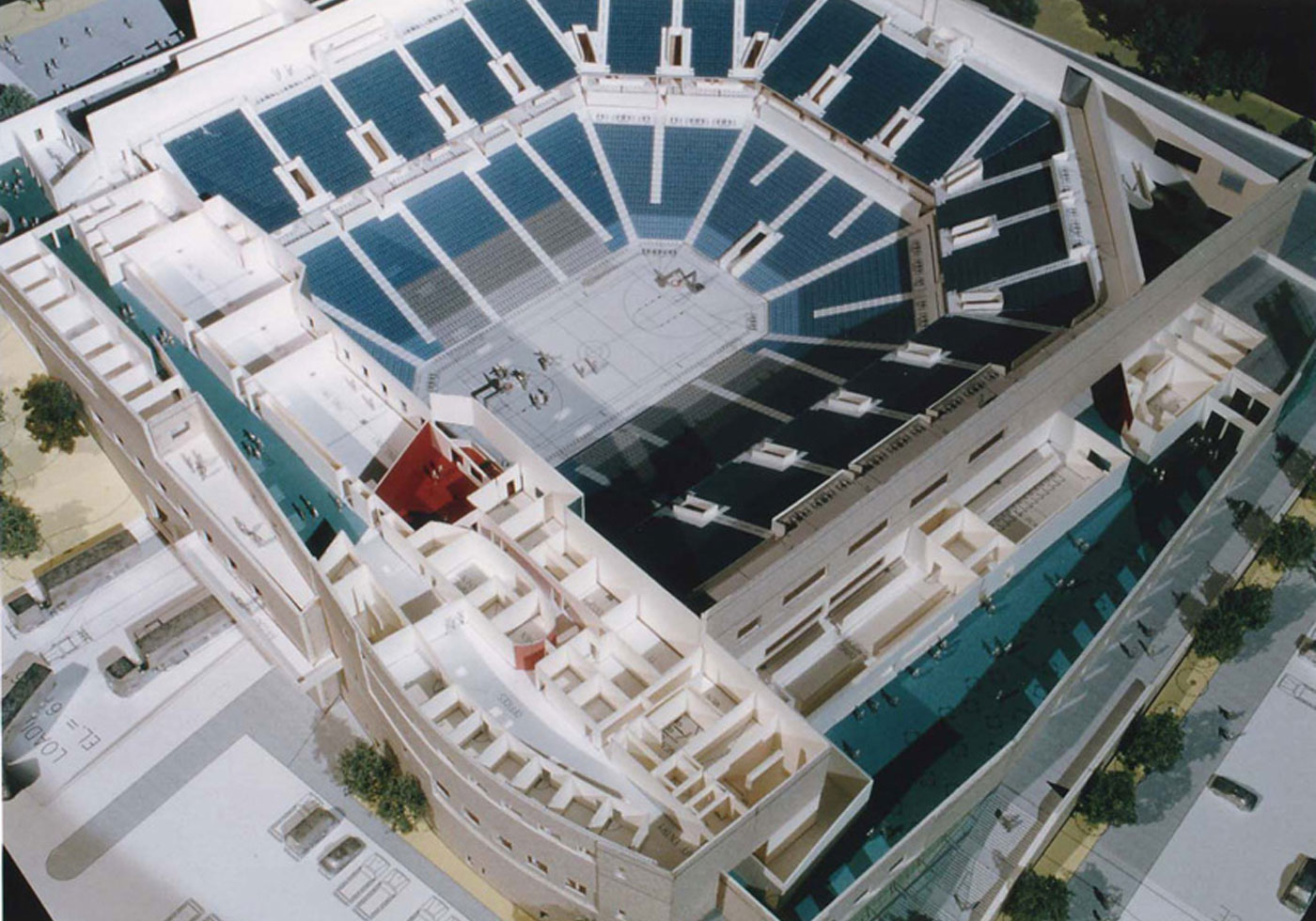
Cintas CenterXavier University, Cincinnati, Ohio
A City Within a CityThis monumental convocation center and multi-purpose, 10-000 seat arena is a “city within a city.” Its 380,000 square foot program is an unprecedented mix of constituencies: student life, recreation, athletics, alumni, administration, retail, and religious life, just to name a few. Many large campus projects are situated in a vast asphalt parking lot. Here, the Cintas Center is placed in the heart of campus, tucked into a hillside 80’ in height.
Each side of the building is a different face to visitors: i.e., a nine-story high facade facing the campus entry vs. a one-story facade at the top of the hill. Our design also explores the ‘branding’ of a building. One exterior corner spells out the university name in 75’ high letters debossed into the precast concrete panels. Program also includes a 30,000 SF conference center, 675-seat banquet hall, and 450-seat student dining hall.Designed by Anthony Poon while w/ NBBJ. Photography by Xavier University and Anthony Poon.
-
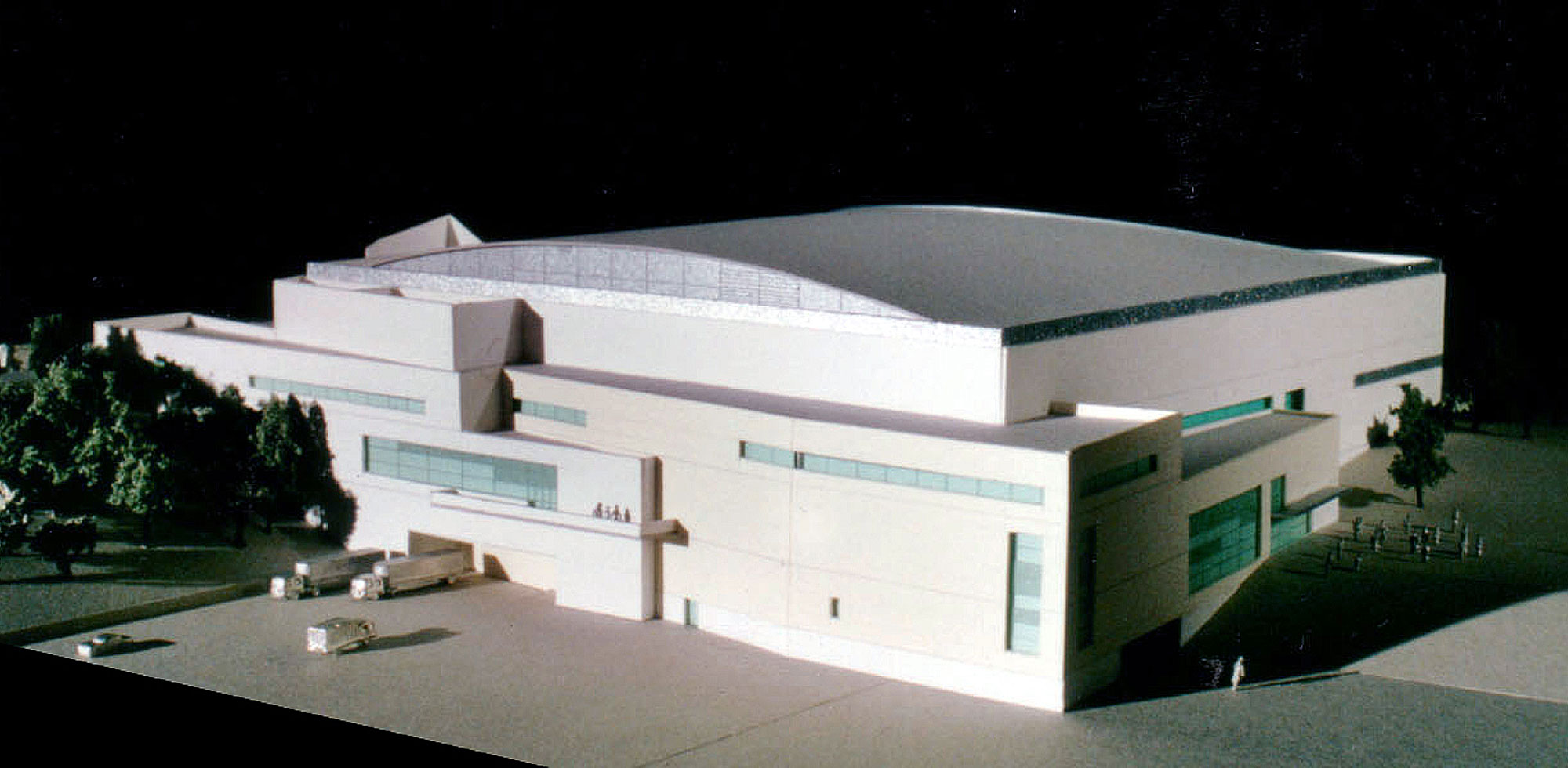
Cintas CenterXavier University, Cincinnati, Ohio
A City Within a CityThis monumental convocation center and multi-purpose, 10-000 seat arena is a “city within a city.” Its 380,000 square foot program is an unprecedented mix of constituencies: student life, recreation, athletics, alumni, administration, retail, and religious life, just to name a few. Many large campus projects are situated in a vast asphalt parking lot. Here, the Cintas Center is placed in the heart of campus, tucked into a hillside 80’ in height.
Each side of the building is a different face to visitors: i.e., a nine-story high facade facing the campus entry vs. a one-story facade at the top of the hill. Our design also explores the ‘branding’ of a building. One exterior corner spells out the university name in 75’ high letters debossed into the precast concrete panels. Program also includes a 30,000 SF conference center, 675-seat banquet hall, and 450-seat student dining hall.Designed by Anthony Poon while w/ NBBJ. Photography by Xavier University and Anthony Poon.


