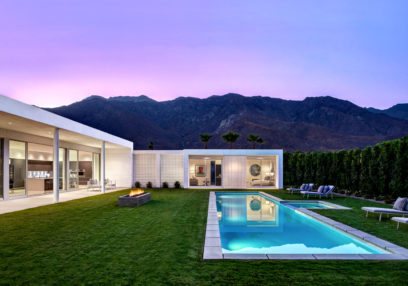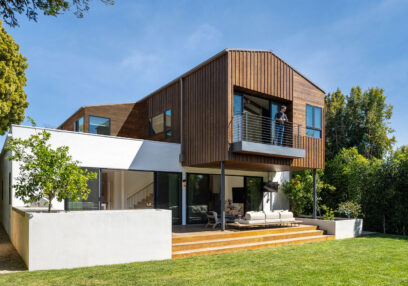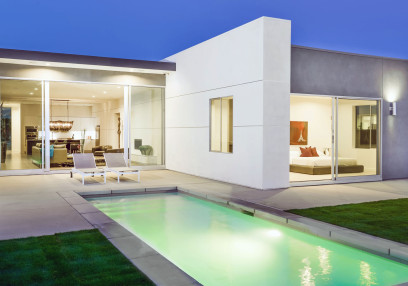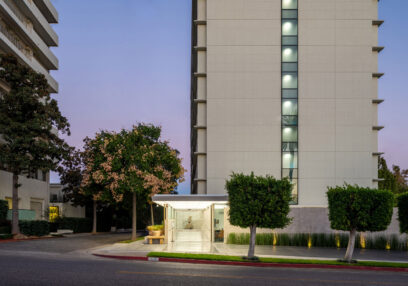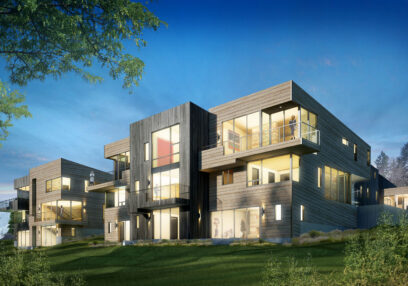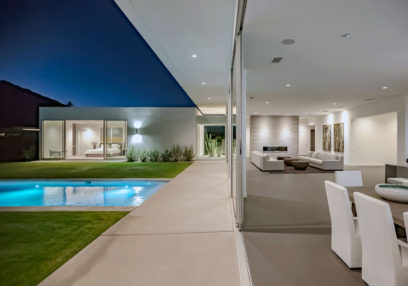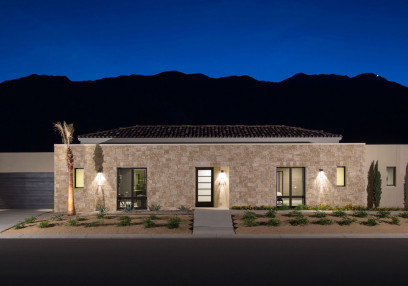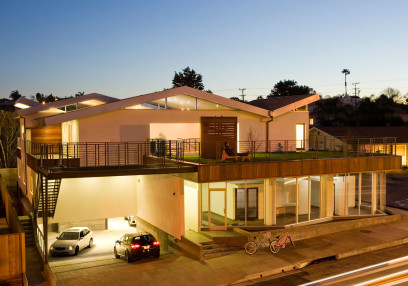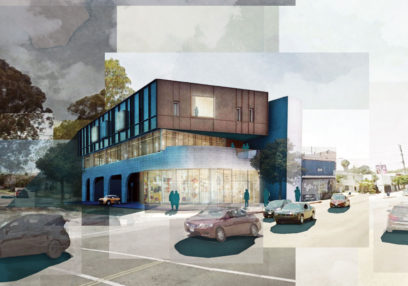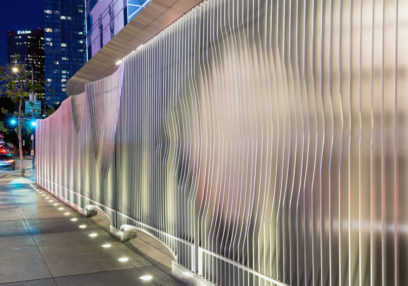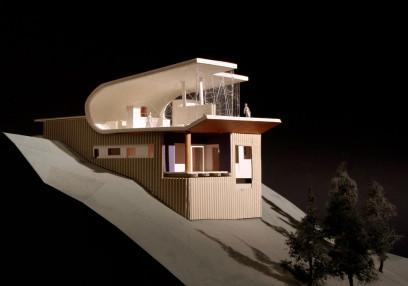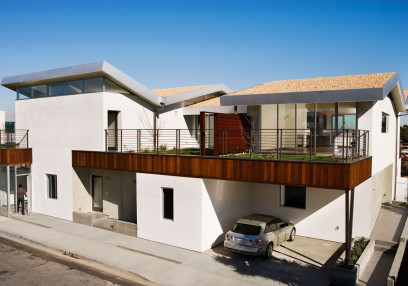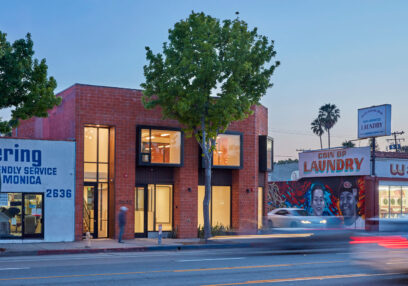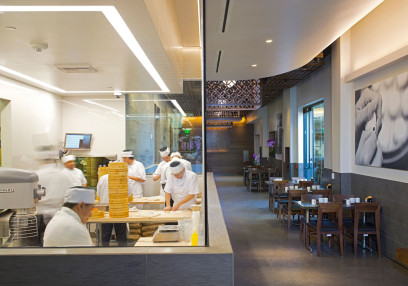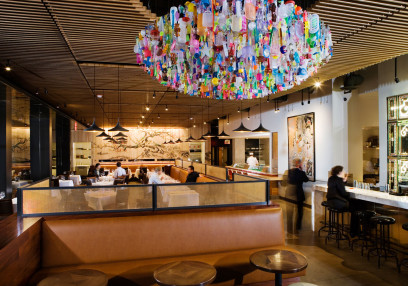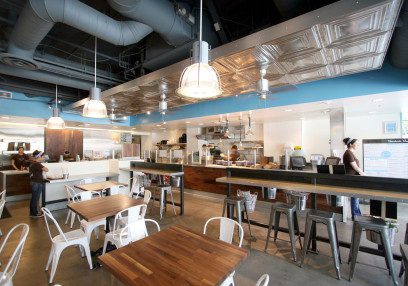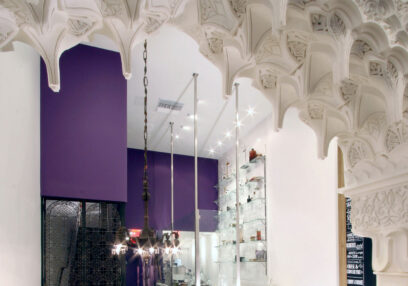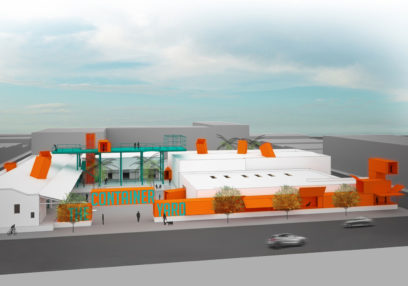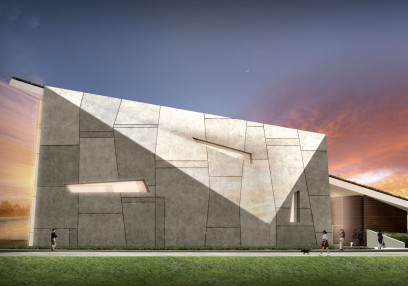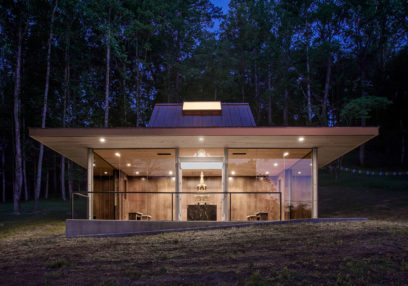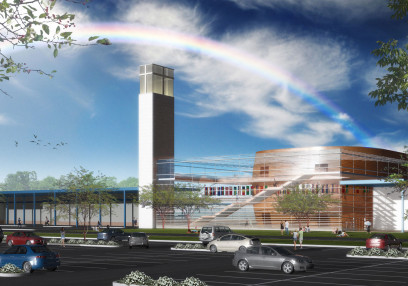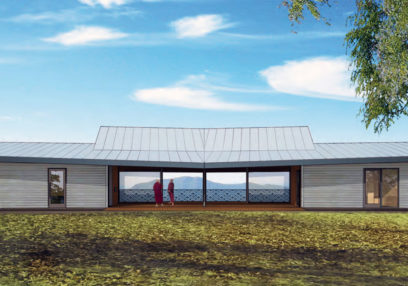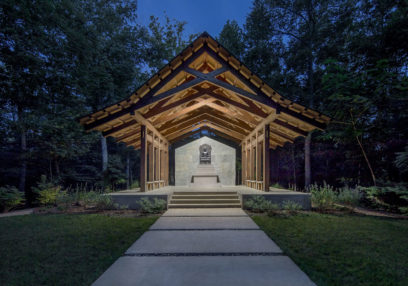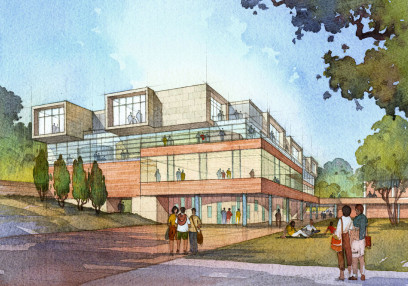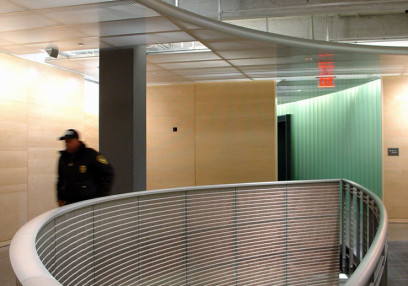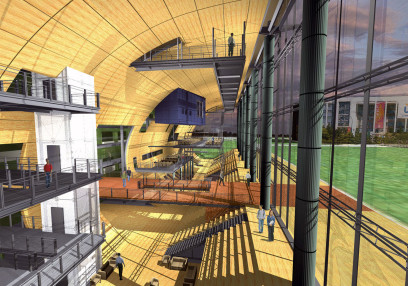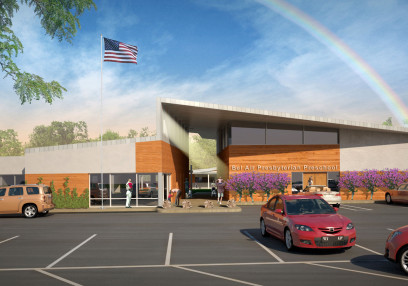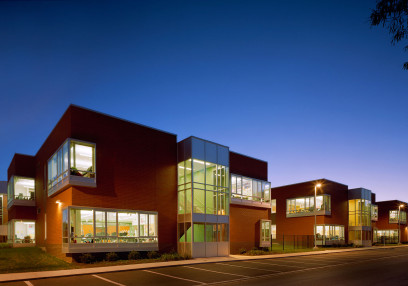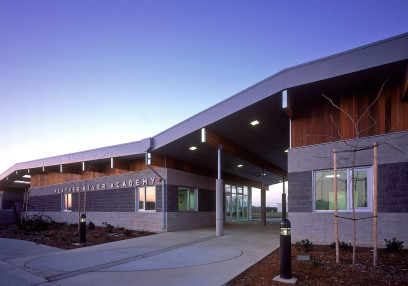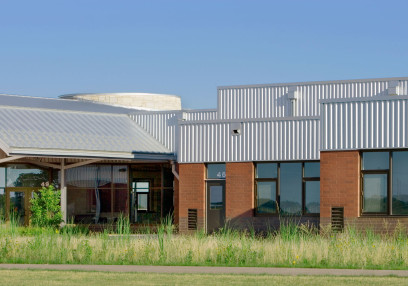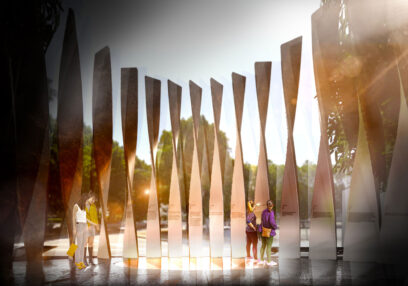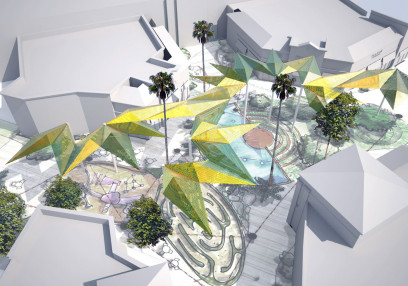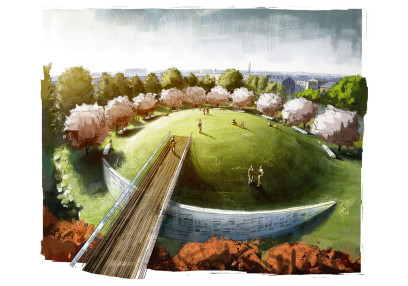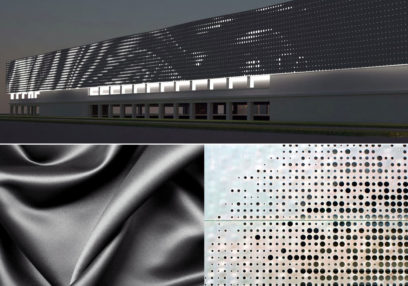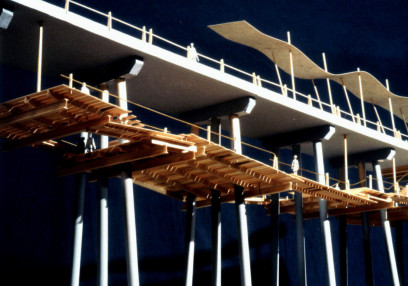-
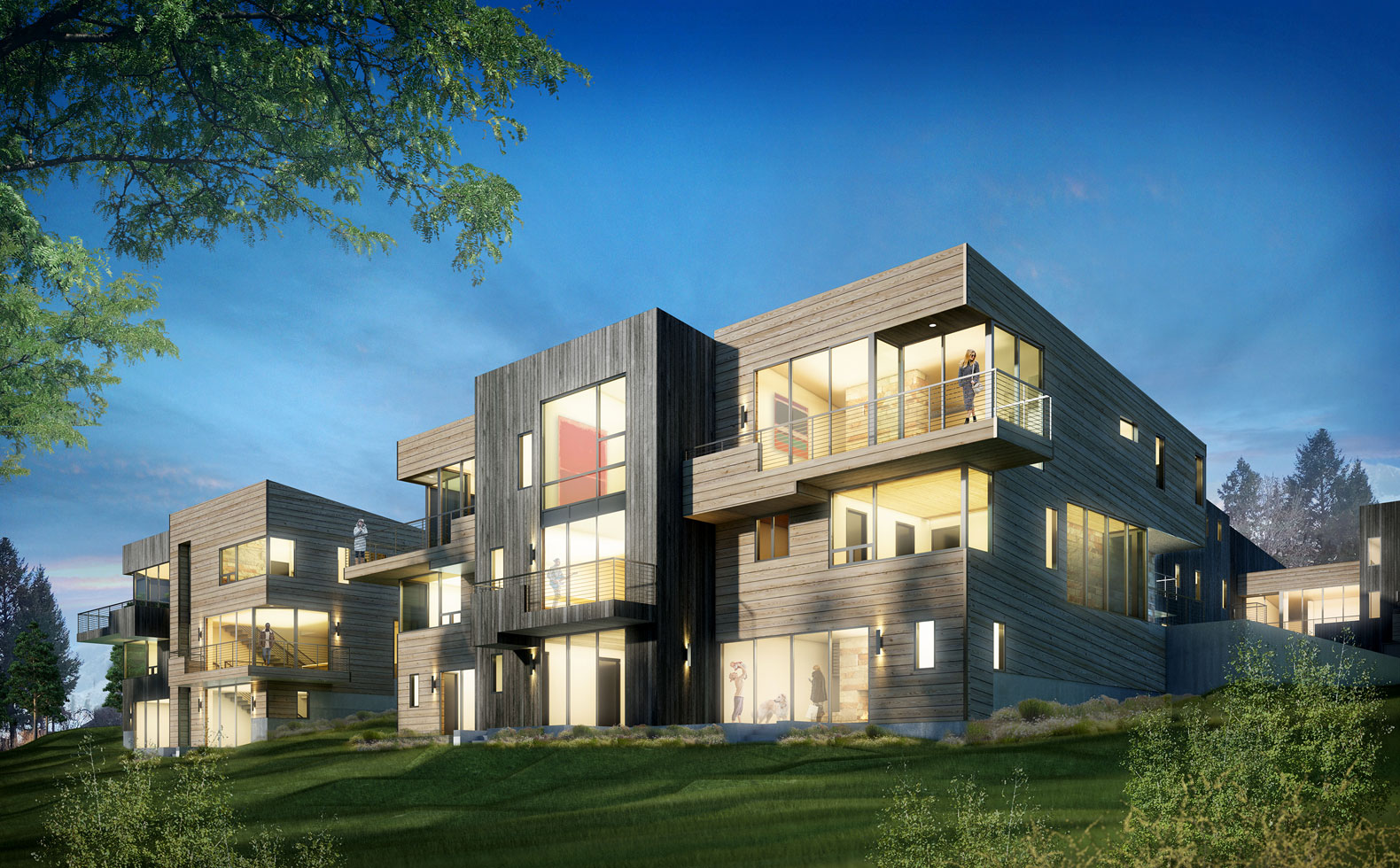 Mountain Modernism in Montana
Mountain Modernism in MontanaFor the resort town at Whitefish, a gateway to Glacier National Park, we bring contemporary architecture of luxurious retreat, local materials, and regional contextualism. Strong simple roof lines direct the townhomes to take in Whitefish River and Lake, and the Rocky Mountains. To provide scale and visual interest to our multi-family community, we ‘slice-and-slide’ the building masses, then ‘salt-and-pepper’ the exteriors with light horizontal siding and dark vertical siding. 20 townhomes in eight buildings comprise the 2.5-acre project. The residential units vary between premiere designs at 2,300 square feet to affordable units at 1,100 square feet, and feature spacious open floor plans, with large recreation rooms that connect directly to hikes and the adjacent river.
Design collaboration with custom builder Mindful Designs. Renderings by Mike Amaya.
-
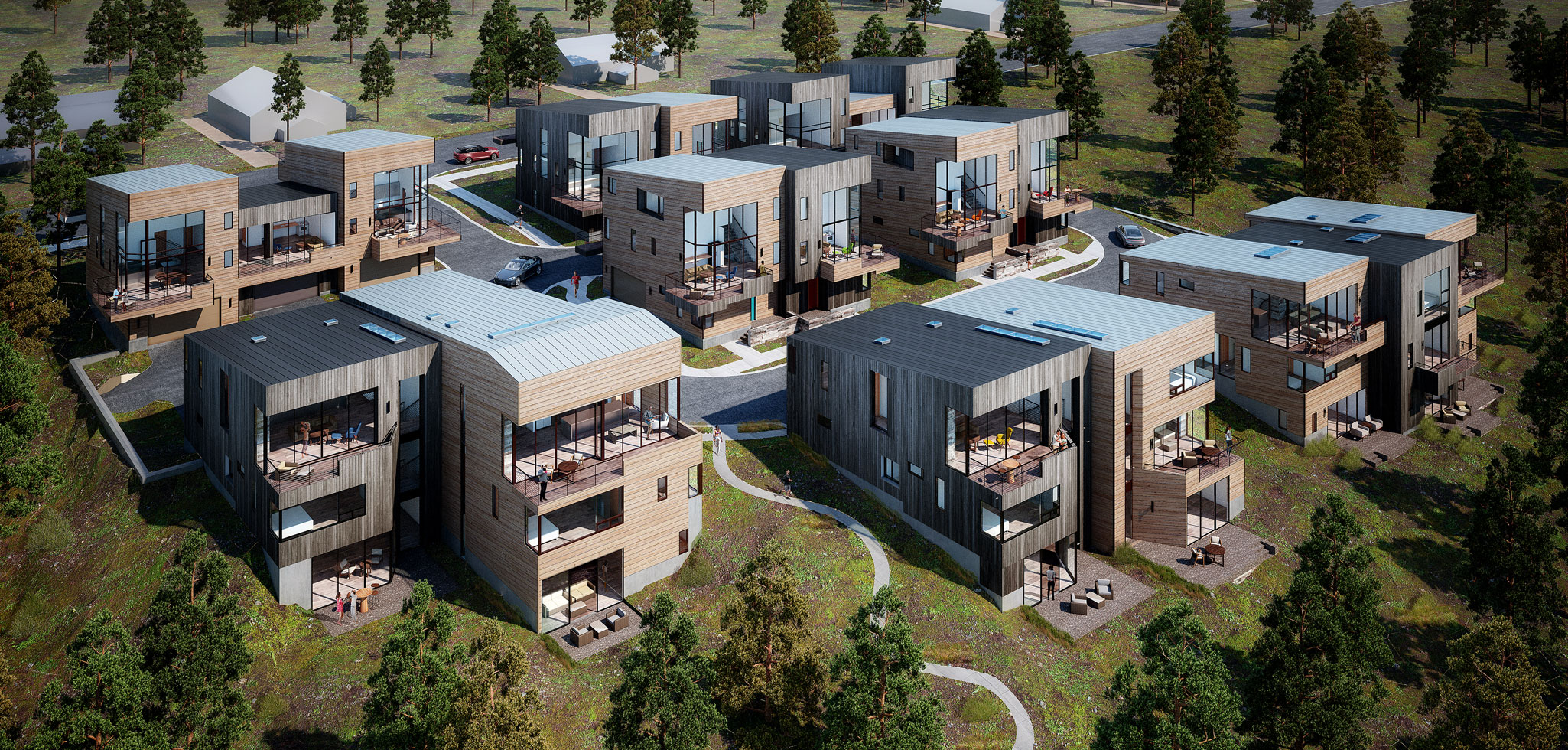
Big Mountain River CommunityWhitefish, Montana
Mountain Modernism in MontanaFor the resort town at Whitefish, a gateway to Glacier National Park, we bring contemporary architecture of luxurious retreat, local materials, and regional contextualism. Strong simple roof lines direct the townhomes to take in Whitefish River and Lake, and the Rocky Mountains. To provide scale and visual interest to our multi-family community, we ‘slice-and-slide’ the building masses, then ‘salt-and-pepper’ the exteriors with light horizontal siding and dark vertical siding. 20 townhomes in eight buildings comprise the 2.5-acre project. The residential units vary between premiere designs at 2,300 square feet to affordable units at 1,100 square feet, and feature spacious open floor plans, with large recreation rooms that connect directly to hikes and the adjacent river.
Design collaboration with custom builder Mindful Designs. Renderings by Mike Amaya.
-
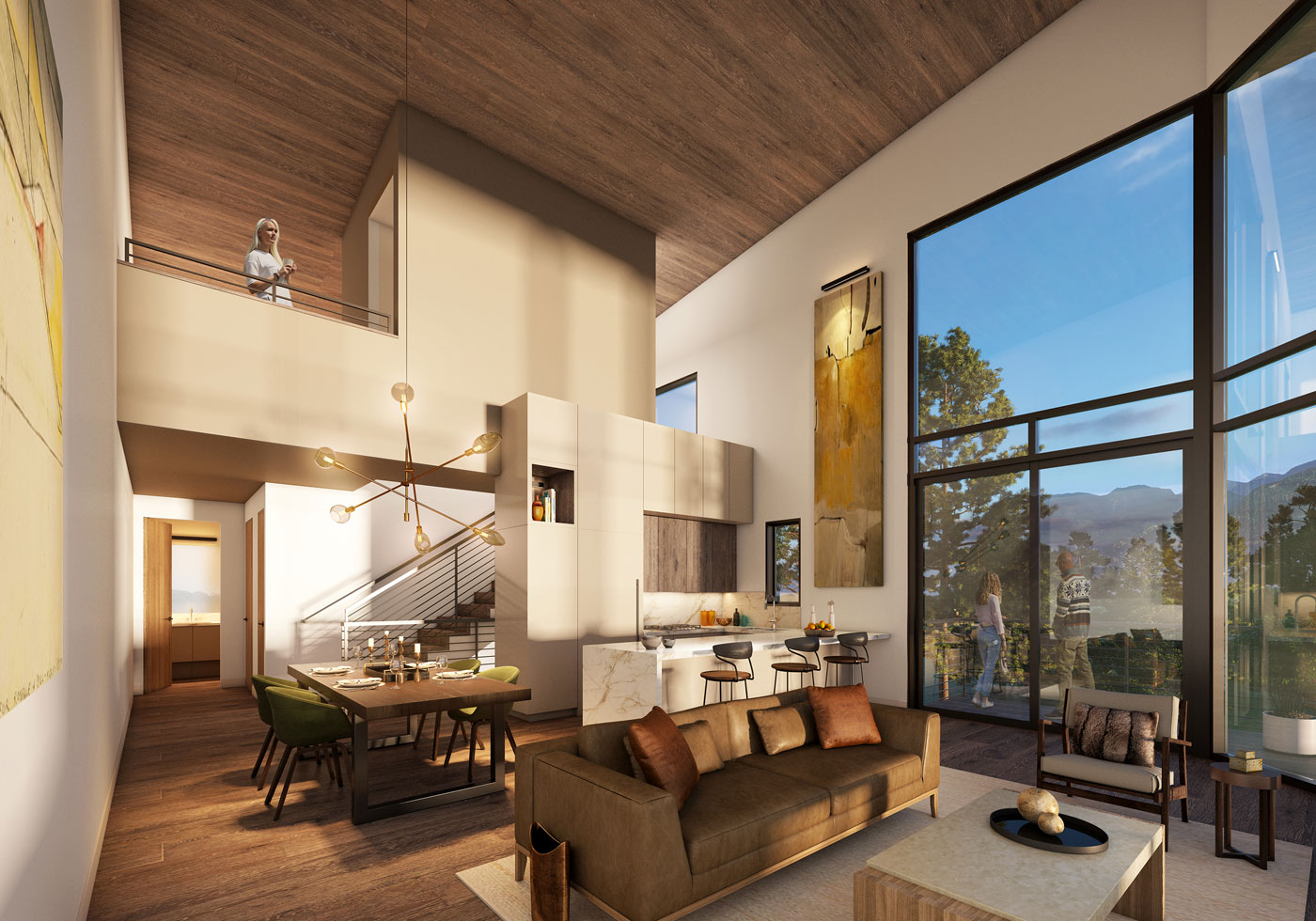
Big Mountain River CommunityWhitefish, Montana
Mountain Modernism in MontanaFor the resort town at Whitefish, a gateway to Glacier National Park, we bring contemporary architecture of luxurious retreat, local materials, and regional contextualism. Strong simple roof lines direct the townhomes to take in Whitefish River and Lake, and the Rocky Mountains. To provide scale and visual interest to our multi-family community, we ‘slice-and-slide’ the building masses, then ‘salt-and-pepper’ the exteriors with light horizontal siding and dark vertical siding. 20 townhomes in eight buildings comprise the 2.5-acre project. The residential units vary between premiere designs at 2,300 square feet to affordable units at 1,100 square feet, and feature spacious open floor plans, with large recreation rooms that connect directly to hikes and the adjacent river.
Design collaboration with custom builder Mindful Designs. Renderings by Mike Amaya.
-
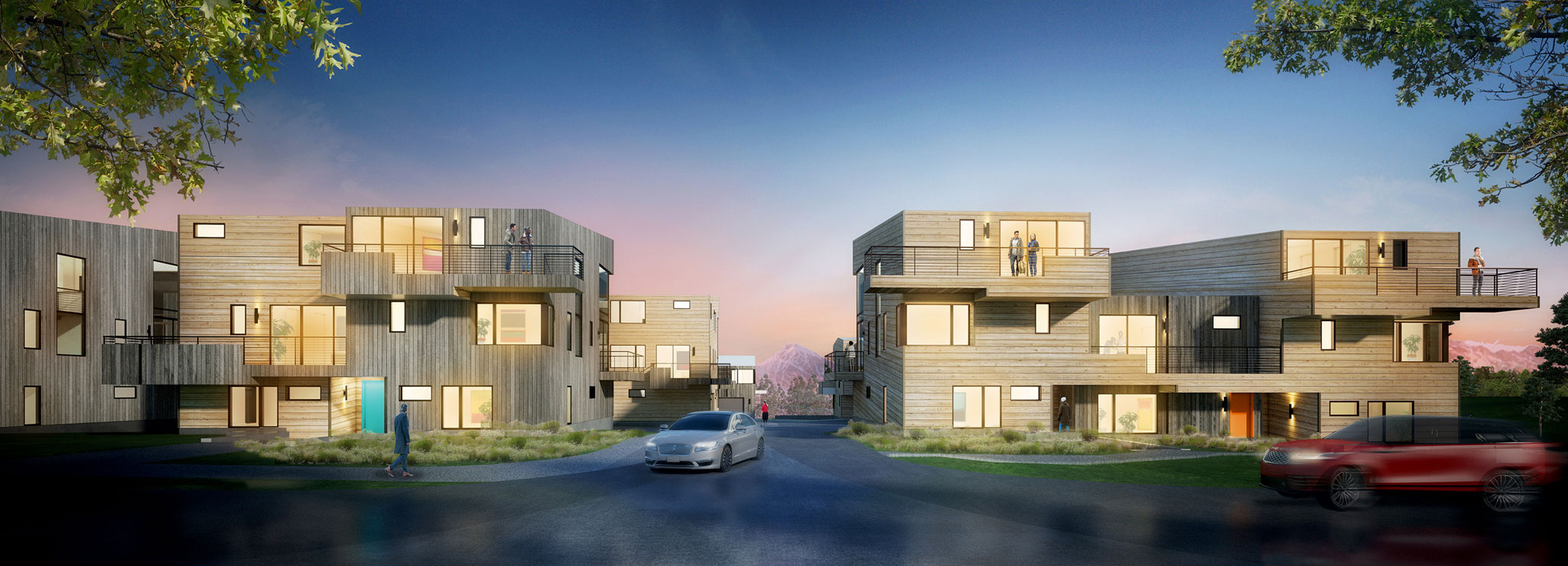
Big Mountain River CommunityWhitefish, Montana
Mountain Modernism in MontanaFor the resort town at Whitefish, a gateway to Glacier National Park, we bring contemporary architecture of luxurious retreat, local materials, and regional contextualism. Strong simple roof lines direct the townhomes to take in Whitefish River and Lake, and the Rocky Mountains. To provide scale and visual interest to our multi-family community, we ‘slice-and-slide’ the building masses, then ‘salt-and-pepper’ the exteriors with light horizontal siding and dark vertical siding. 20 townhomes in eight buildings comprise the 2.5-acre project. The residential units vary between premiere designs at 2,300 square feet to affordable units at 1,100 square feet, and feature spacious open floor plans, with large recreation rooms that connect directly to hikes and the adjacent river.
Design collaboration with custom builder Mindful Designs. Renderings by Mike Amaya.
-
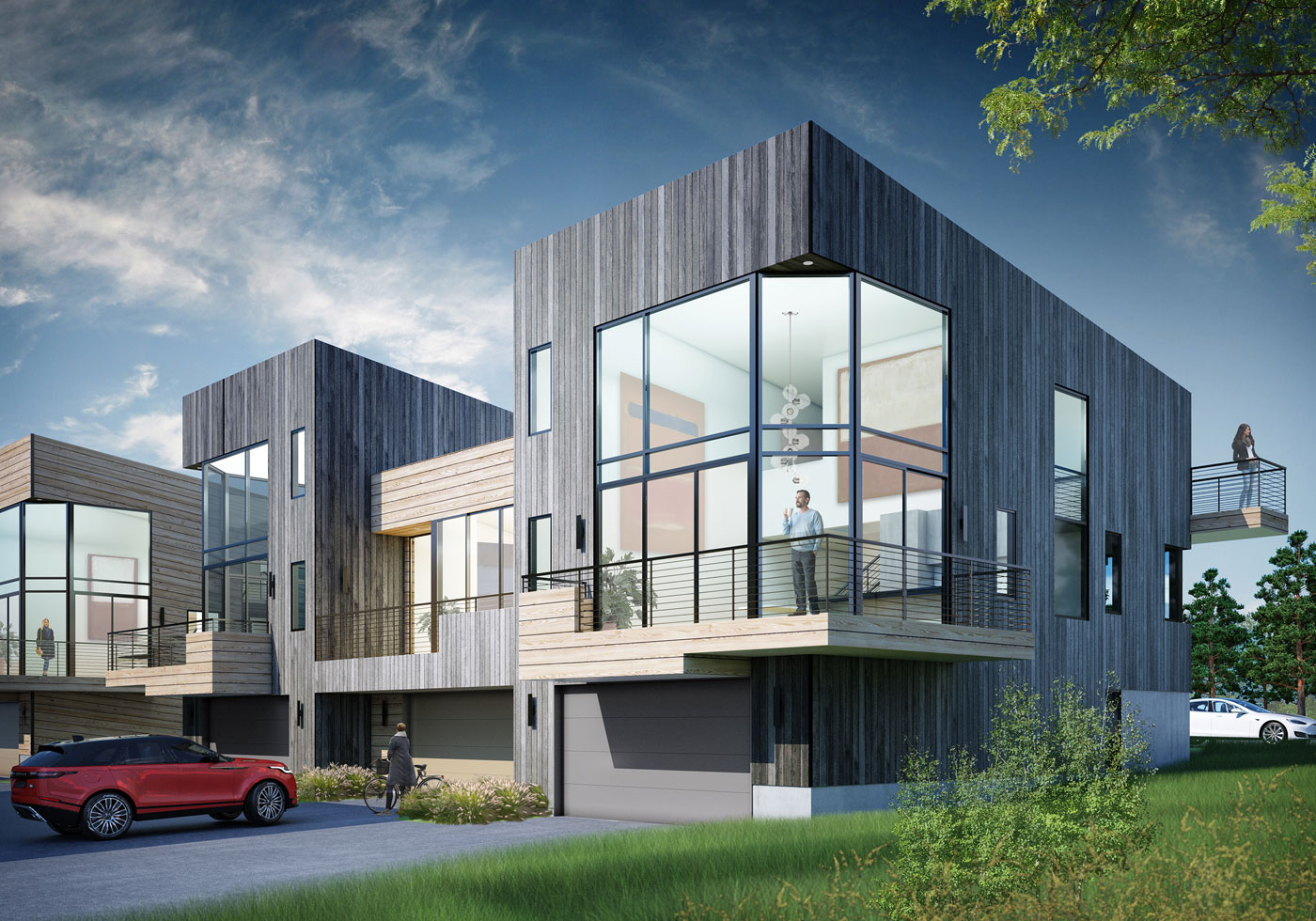
Big Mountain River CommunityWhitefish, Montana
Mountain Modernism in MontanaFor the resort town at Whitefish, a gateway to Glacier National Park, we bring contemporary architecture of luxurious retreat, local materials, and regional contextualism. Strong simple roof lines direct the townhomes to take in Whitefish River and Lake, and the Rocky Mountains. To provide scale and visual interest to our multi-family community, we ‘slice-and-slide’ the building masses, then ‘salt-and-pepper’ the exteriors with light horizontal siding and dark vertical siding. 20 townhomes in eight buildings comprise the 2.5-acre project. The residential units vary between premiere designs at 2,300 square feet to affordable units at 1,100 square feet, and feature spacious open floor plans, with large recreation rooms that connect directly to hikes and the adjacent river.
Design collaboration with custom builder Mindful Designs. Renderings by Mike Amaya.
-
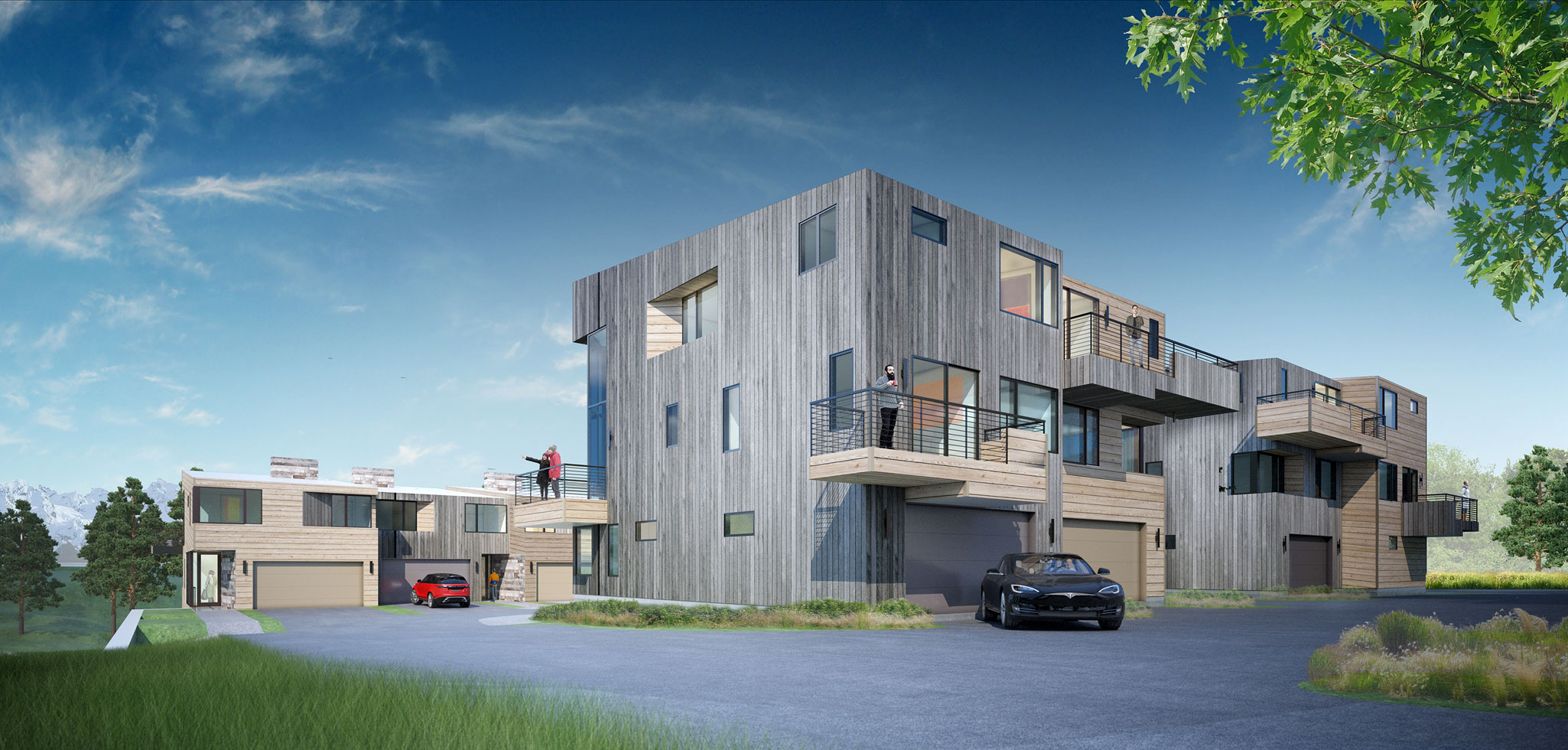
Big Mountain River CommunityWhitefish, Montana
Mountain Modernism in MontanaFor the resort town at Whitefish, a gateway to Glacier National Park, we bring contemporary architecture of luxurious retreat, local materials, and regional contextualism. Strong simple roof lines direct the townhomes to take in Whitefish River and Lake, and the Rocky Mountains. To provide scale and visual interest to our multi-family community, we ‘slice-and-slide’ the building masses, then ‘salt-and-pepper’ the exteriors with light horizontal siding and dark vertical siding. 20 townhomes in eight buildings comprise the 2.5-acre project. The residential units vary between premiere designs at 2,300 square feet to affordable units at 1,100 square feet, and feature spacious open floor plans, with large recreation rooms that connect directly to hikes and the adjacent river.
Design collaboration with custom builder Mindful Designs. Renderings by Mike Amaya.
-
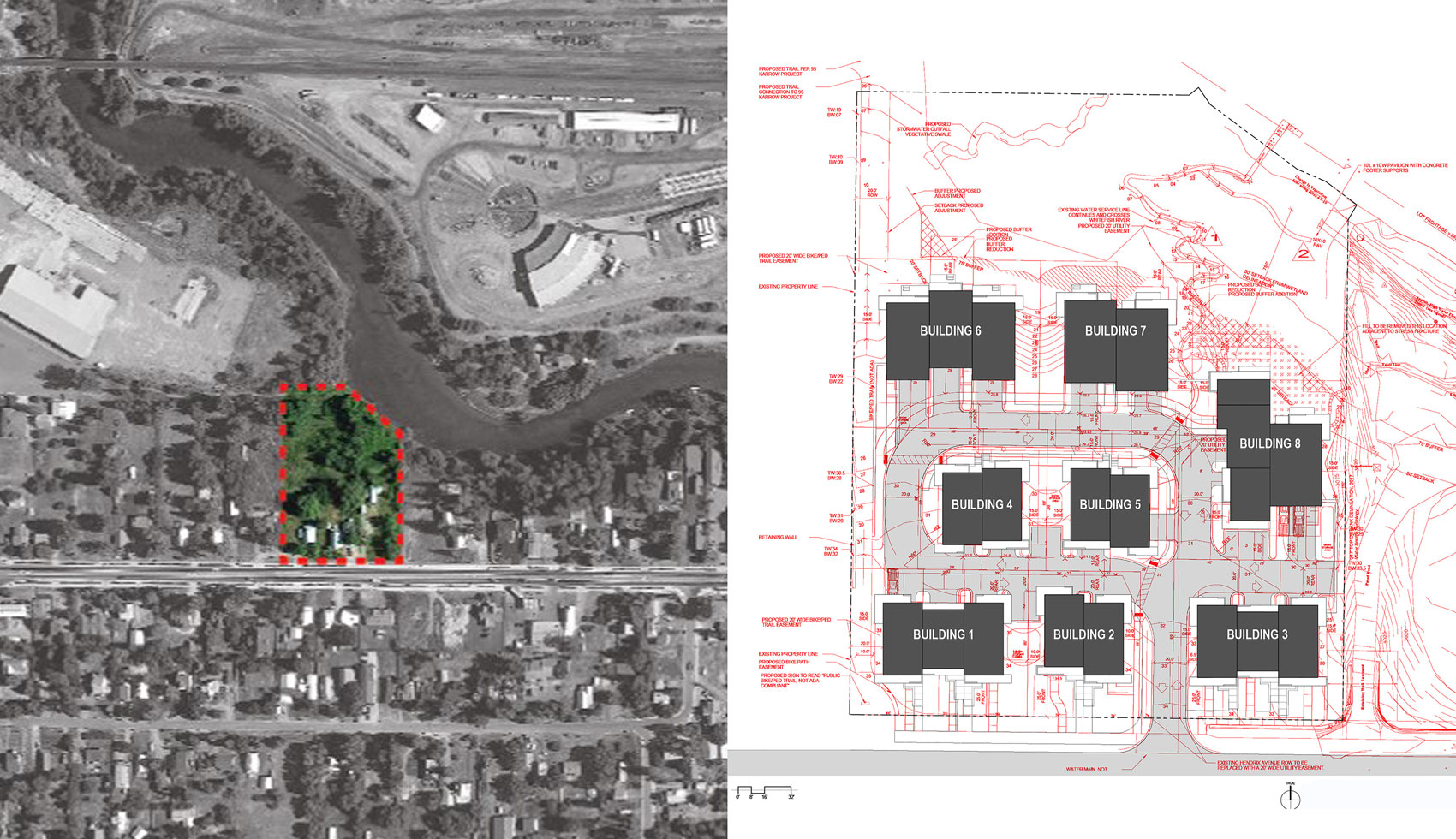
Big Mountain River CommunityWhitefish, Montana
Mountain Modernism in MontanaFor the resort town at Whitefish, a gateway to Glacier National Park, we bring contemporary architecture of luxurious retreat, local materials, and regional contextualism. Strong simple roof lines direct the townhomes to take in Whitefish River and Lake, and the Rocky Mountains. To provide scale and visual interest to our multi-family community, we ‘slice-and-slide’ the building masses, then ‘salt-and-pepper’ the exteriors with light horizontal siding and dark vertical siding. 20 townhomes in eight buildings comprise the 2.5-acre project. The residential units vary between premiere designs at 2,300 square feet to affordable units at 1,100 square feet, and feature spacious open floor plans, with large recreation rooms that connect directly to hikes and the adjacent river.
Design collaboration with custom builder Mindful Designs. Renderings by Mike Amaya.
-
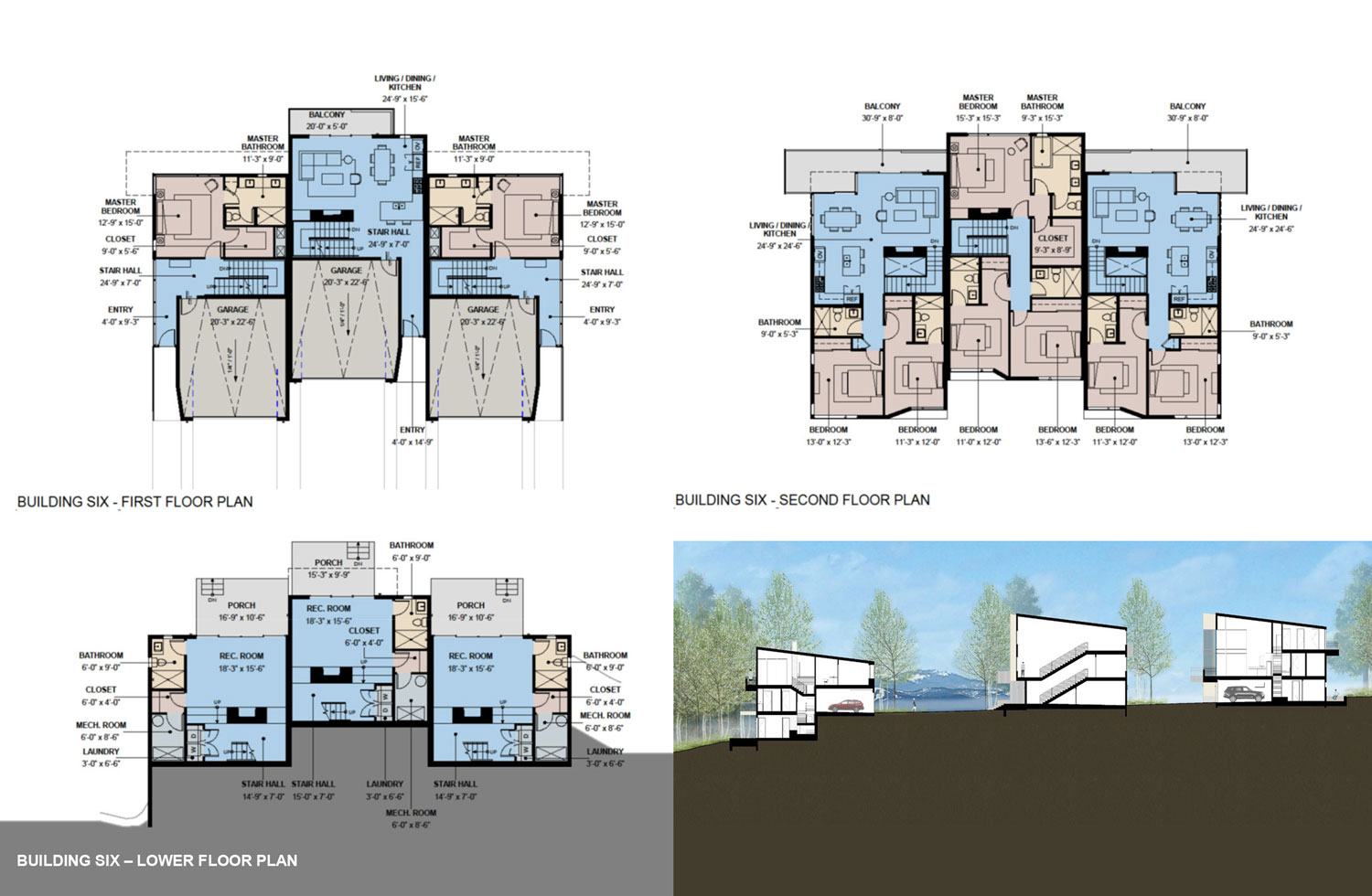
Big Mountain River CommunityWhitefish, Montana
Mountain Modernism in MontanaFor the resort town at Whitefish, a gateway to Glacier National Park, we bring contemporary architecture of luxurious retreat, local materials, and regional contextualism. Strong simple roof lines direct the townhomes to take in Whitefish River and Lake, and the Rocky Mountains. To provide scale and visual interest to our multi-family community, we ‘slice-and-slide’ the building masses, then ‘salt-and-pepper’ the exteriors with light horizontal siding and dark vertical siding. 20 townhomes in eight buildings comprise the 2.5-acre project. The residential units vary between premiere designs at 2,300 square feet to affordable units at 1,100 square feet, and feature spacious open floor plans, with large recreation rooms that connect directly to hikes and the adjacent river.
Design collaboration with custom builder Mindful Designs. Renderings by Mike Amaya.
-
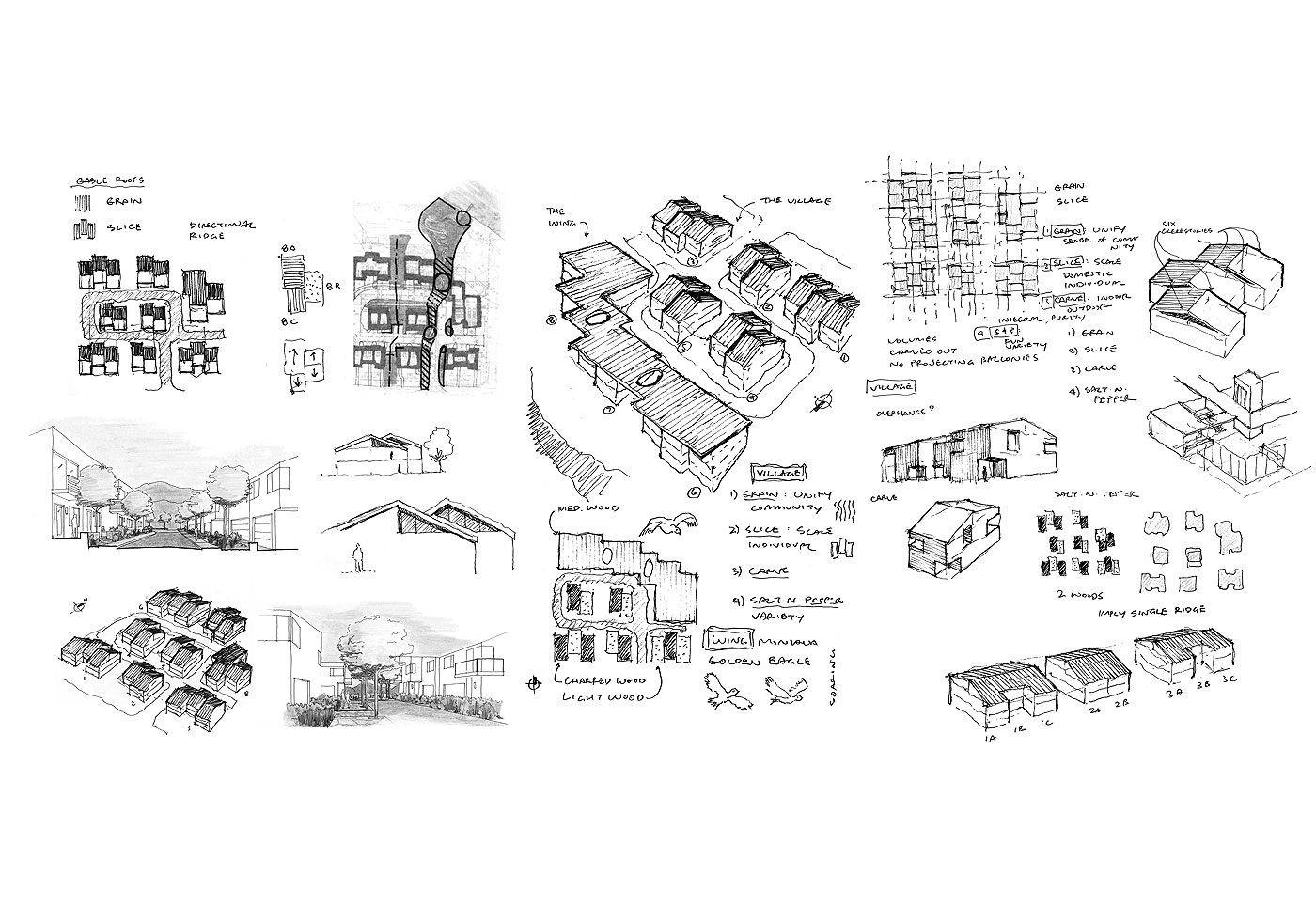
Big Mountain River CommunityWhitefish, Montana
Mountain Modernism in MontanaFor the resort town at Whitefish, a gateway to Glacier National Park, we bring contemporary architecture of luxurious retreat, local materials, and regional contextualism. Strong simple roof lines direct the townhomes to take in Whitefish River and Lake, and the Rocky Mountains. To provide scale and visual interest to our multi-family community, we ‘slice-and-slide’ the building masses, then ‘salt-and-pepper’ the exteriors with light horizontal siding and dark vertical siding. 20 townhomes in eight buildings comprise the 2.5-acre project. The residential units vary between premiere designs at 2,300 square feet to affordable units at 1,100 square feet, and feature spacious open floor plans, with large recreation rooms that connect directly to hikes and the adjacent river.
Design collaboration with custom builder Mindful Designs. Renderings by Mike Amaya.


