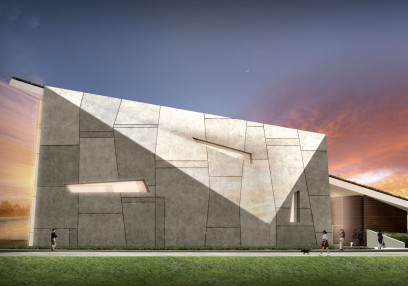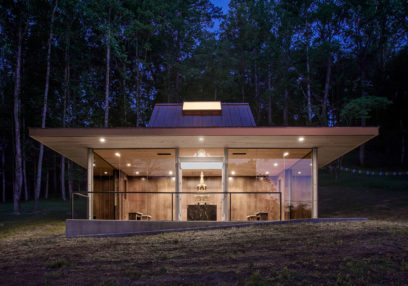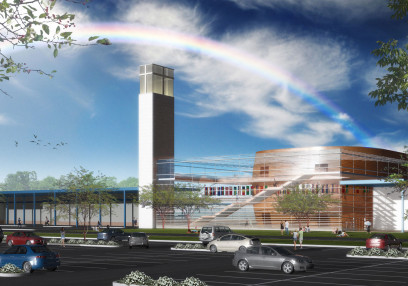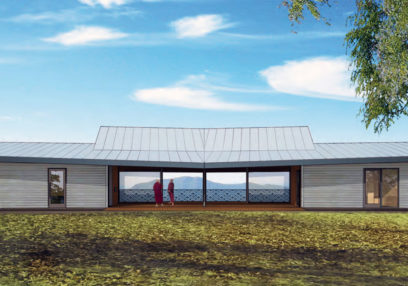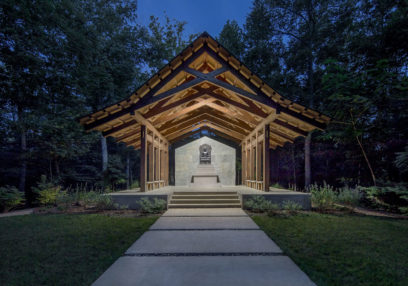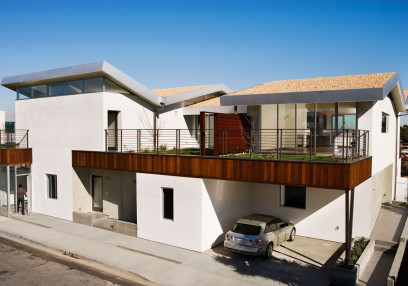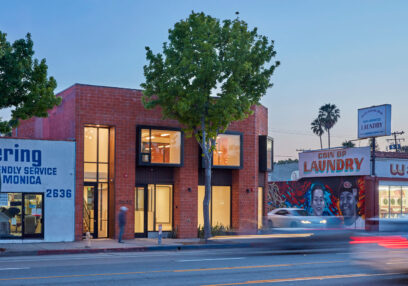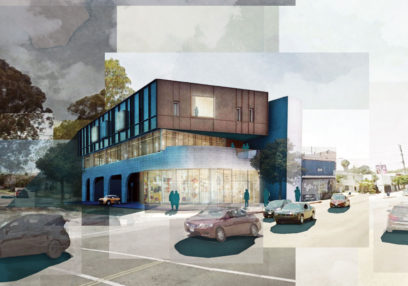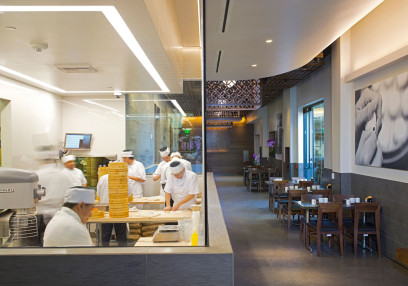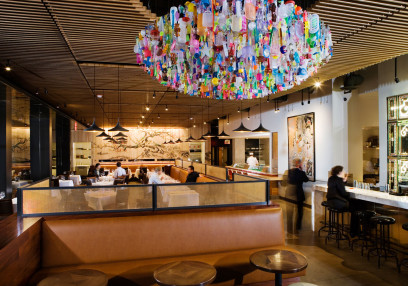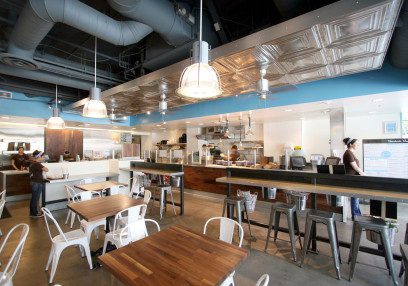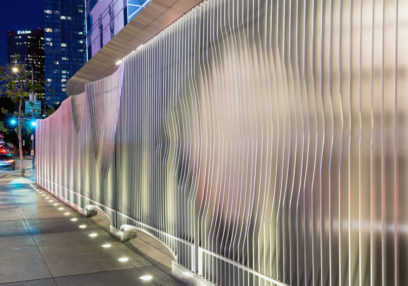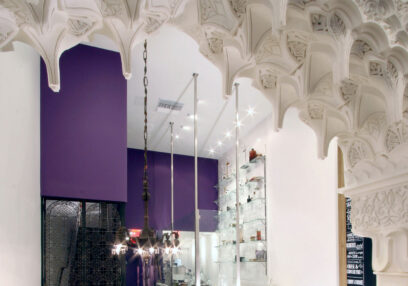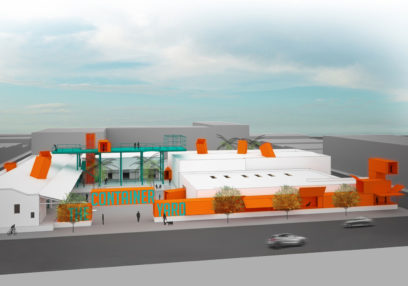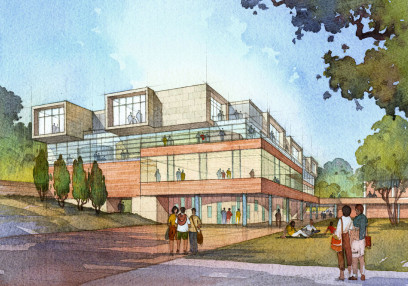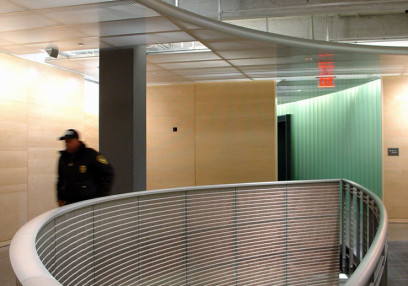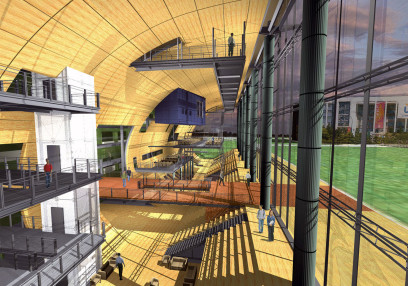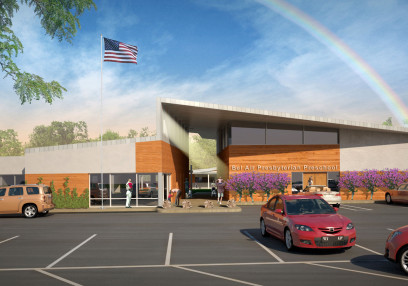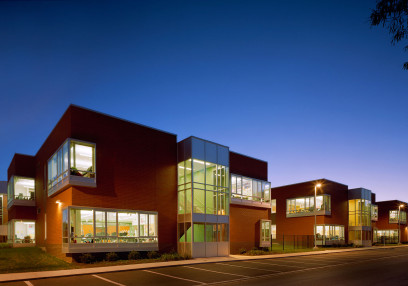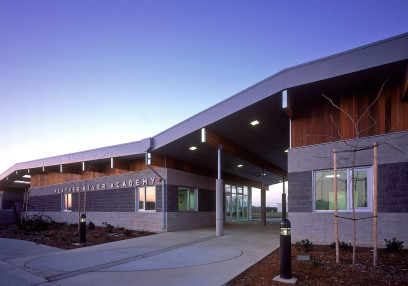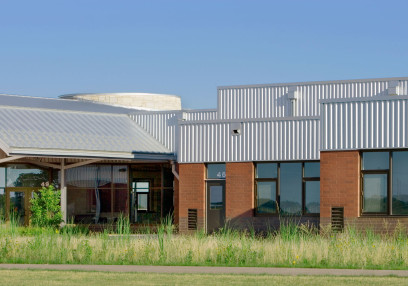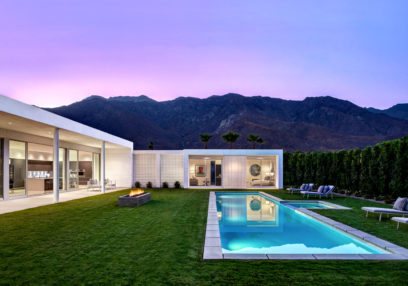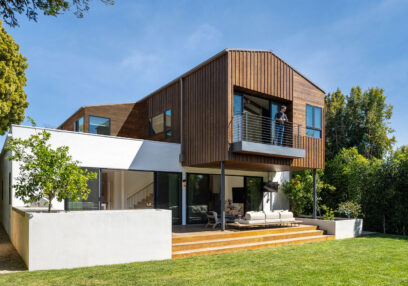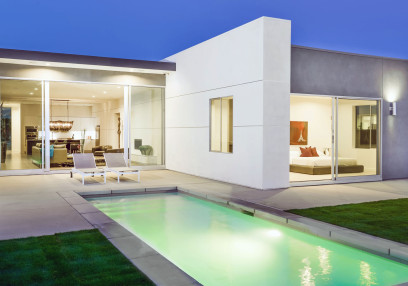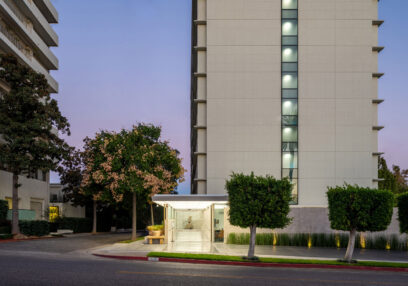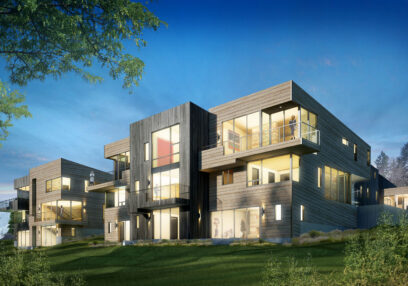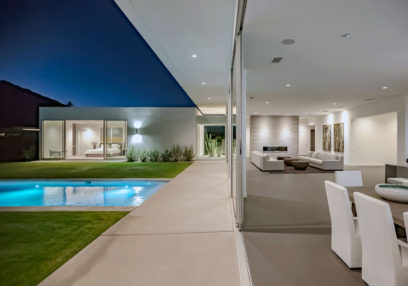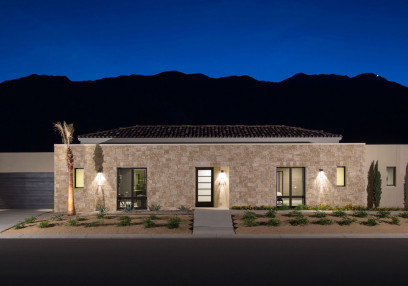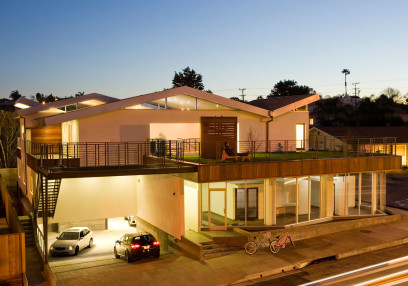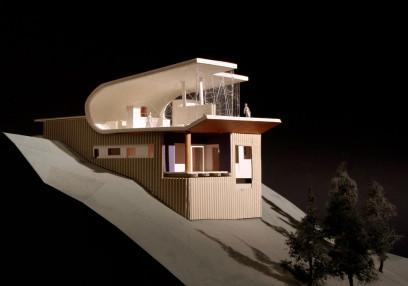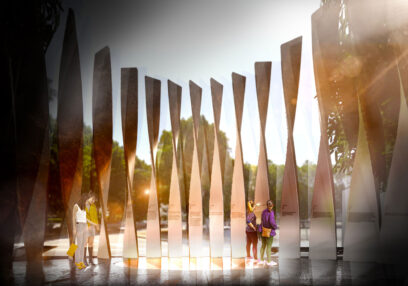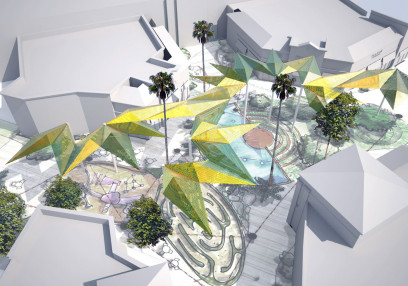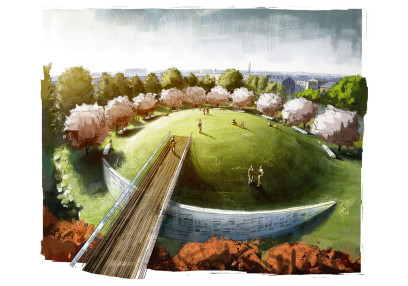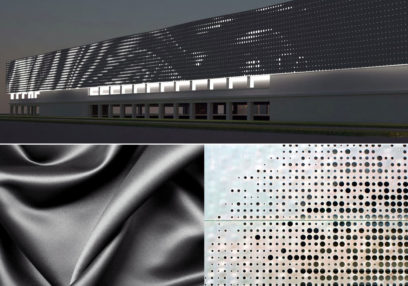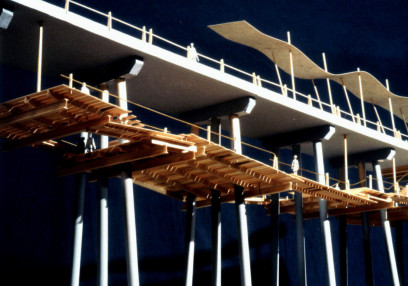-
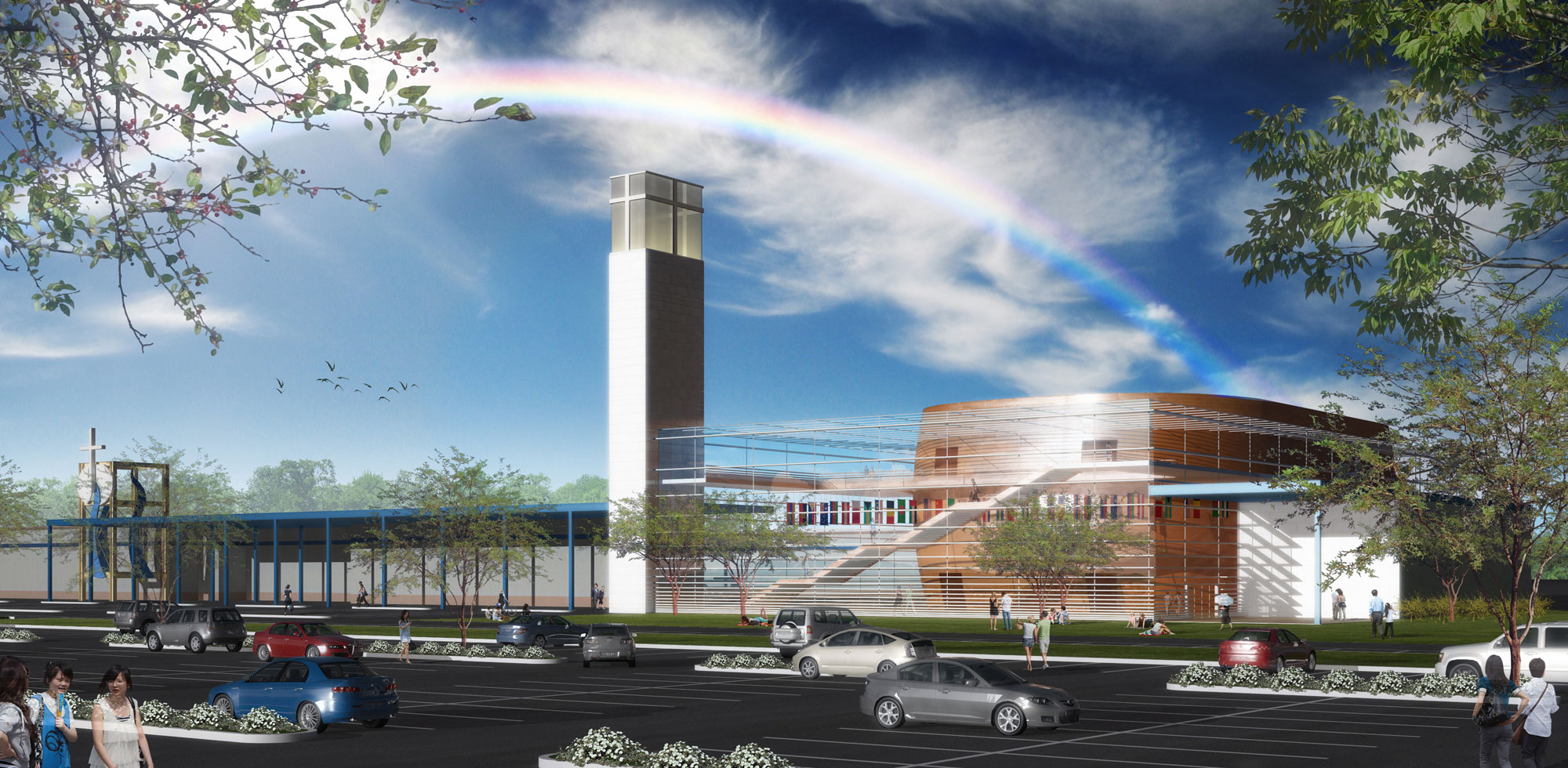 A 2,000-Seat Ark in a Glass Box
A 2,000-Seat Ark in a Glass BoxPoon Design proposed a renovation and addition to an existing 140,000 square foot manufacturing plant, transforming it into a regional church and community center. The existing concrete structure is redesigned with an entry arcade, iconic bell tower, and bright and welcoming glass lobby—in which sits the wood-clad, ark-shaped, sanctuary for 2,000 attendees. Inside this sacred hall are: a full size main stage with theatrical rigging, an orchestra level with flexible seating, middle level with fixed seats, and a mezzanine—all configured with a fan layout for good sightlines and acoustics. The warmth of this large hall is created through an interior design entirely of woods and fabrics.
The project also includes an additional 1,000-seat chapel, prayer room, 3 assembly halls, 3 conference rooms, 20 classrooms, 30 offices, recording studio, store and café.
Renderings by Mike Amaya.
-
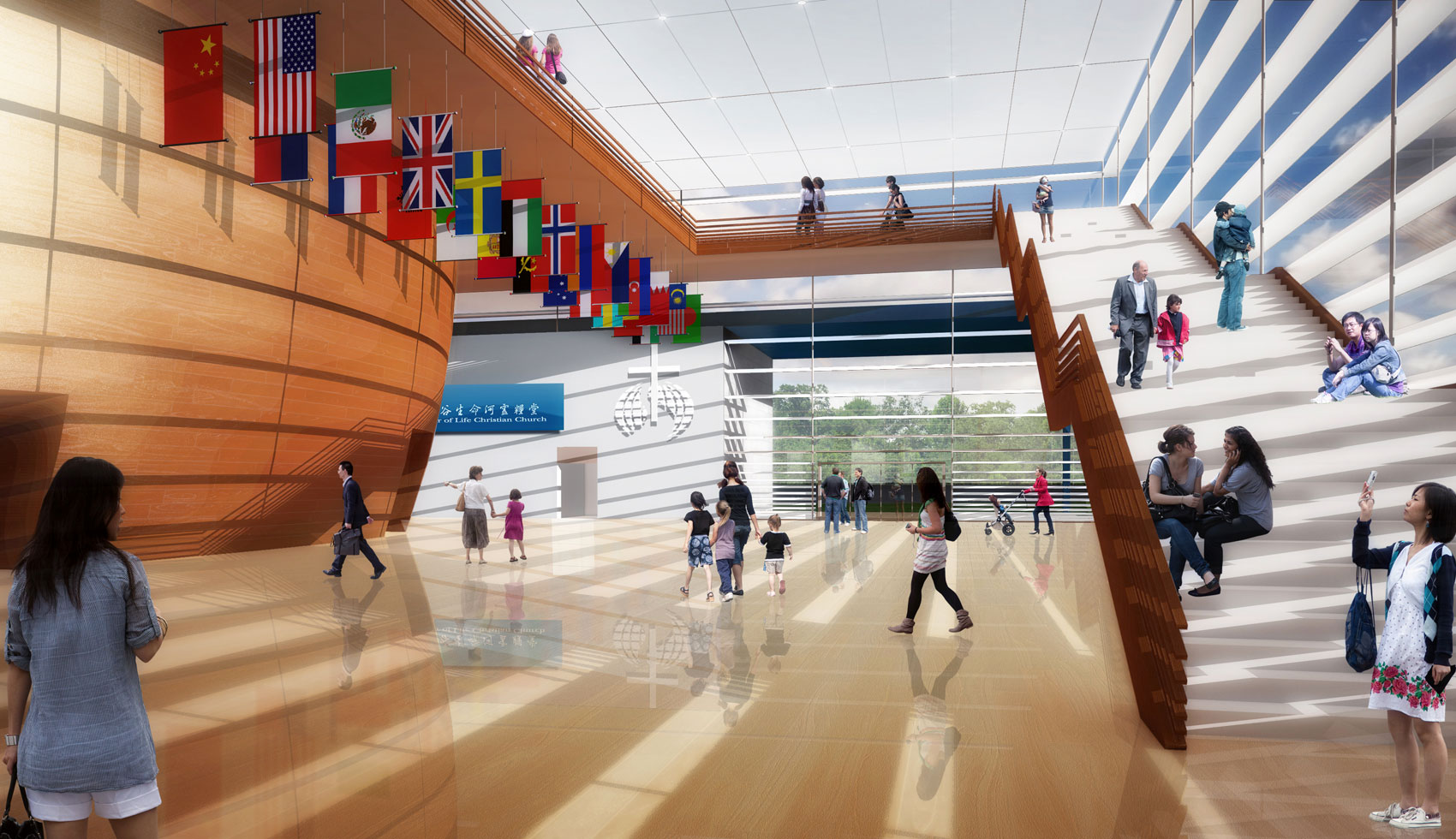
Bay Area Christian ChurchNorthern California
A 2,000-Seat Ark in a Glass BoxPoon Design proposed a renovation and addition to an existing 140,000 square foot manufacturing plant, transforming it into a regional church and community center. The existing concrete structure is redesigned with an entry arcade, iconic bell tower, and bright and welcoming glass lobby—in which sits the wood-clad, ark-shaped, sanctuary for 2,000 attendees. Inside this sacred hall are: a full size main stage with theatrical rigging, an orchestra level with flexible seating, middle level with fixed seats, and a mezzanine—all configured with a fan layout for good sightlines and acoustics. The warmth of this large hall is created through an interior design entirely of woods and fabrics.
The project also includes an additional 1,000-seat chapel, prayer room, 3 assembly halls, 3 conference rooms, 20 classrooms, 30 offices, recording studio, store and café.
Renderings by Mike Amaya.
-
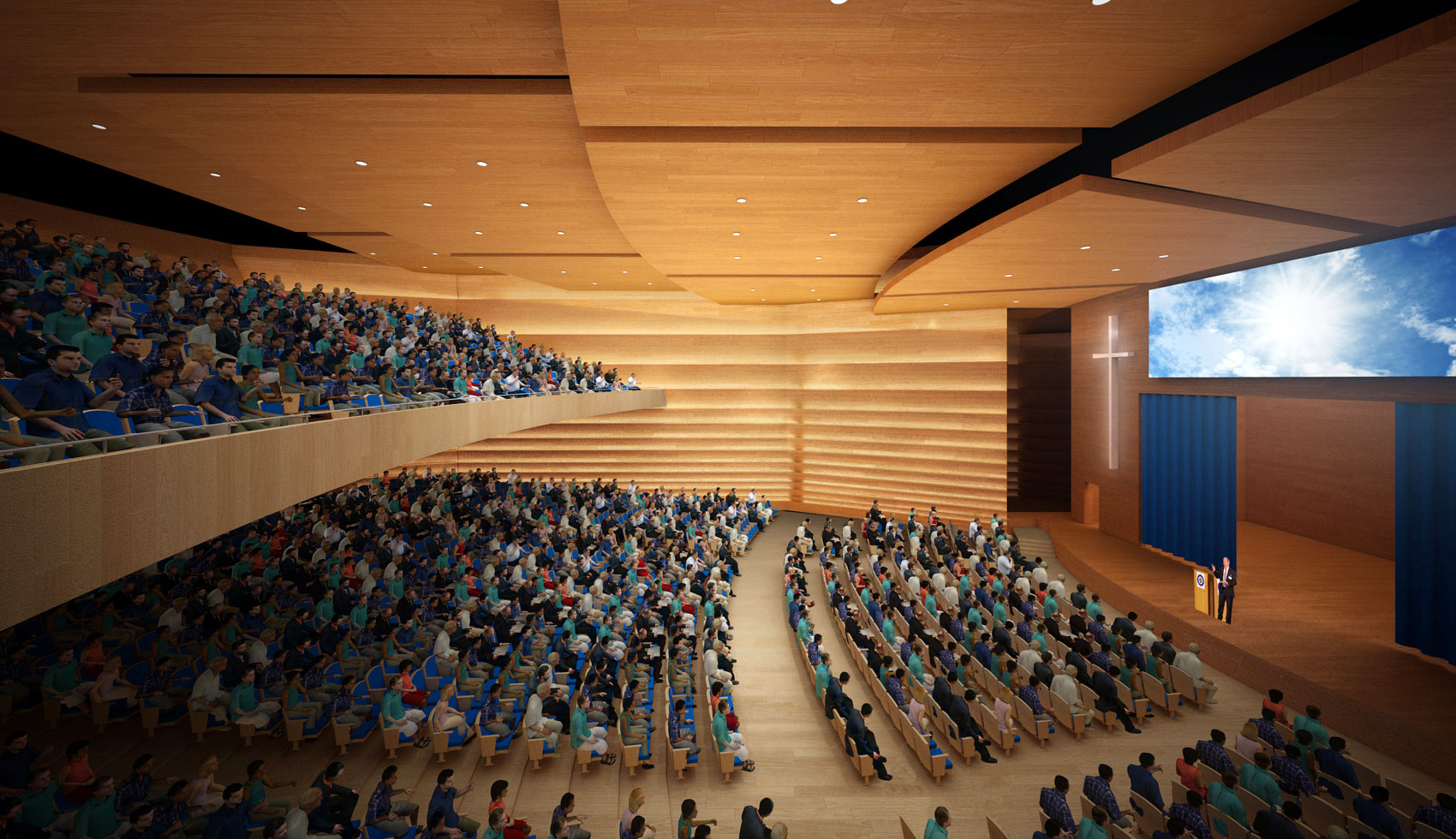
Bay Area Christian ChurchNorthern California
A 2,000-Seat Ark in a Glass BoxPoon Design proposed a renovation and addition to an existing 140,000 square foot manufacturing plant, transforming it into a regional church and community center. The existing concrete structure is redesigned with an entry arcade, iconic bell tower, and bright and welcoming glass lobby—in which sits the wood-clad, ark-shaped, sanctuary for 2,000 attendees. Inside this sacred hall are: a full size main stage with theatrical rigging, an orchestra level with flexible seating, middle level with fixed seats, and a mezzanine—all configured with a fan layout for good sightlines and acoustics. The warmth of this large hall is created through an interior design entirely of woods and fabrics.
The project also includes an additional 1,000-seat chapel, prayer room, 3 assembly halls, 3 conference rooms, 20 classrooms, 30 offices, recording studio, store and café.
Renderings by Mike Amaya.
-
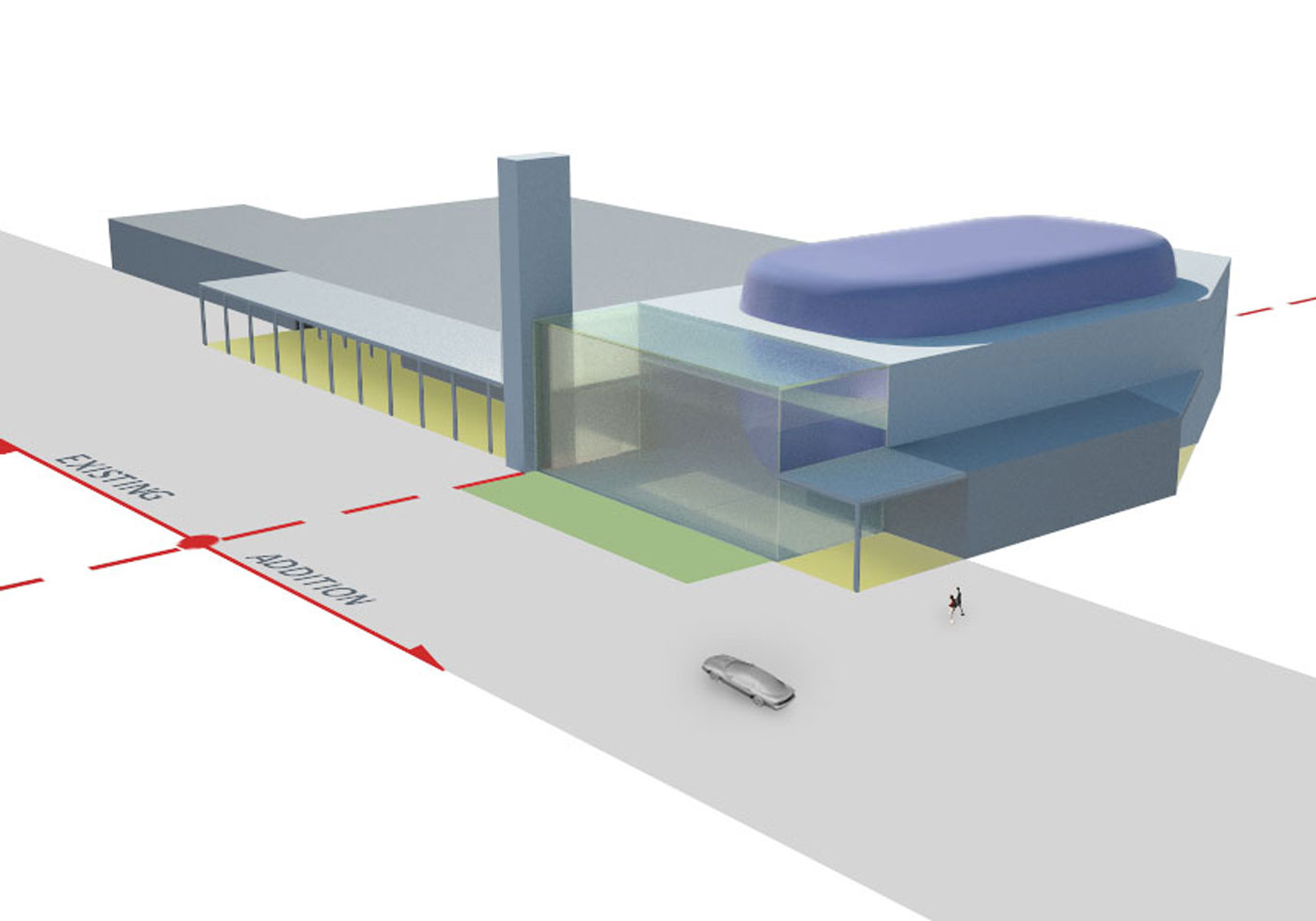
Bay Area Christian ChurchNorthern California
A 2,000-Seat Ark in a Glass BoxPoon Design proposed a renovation and addition to an existing 140,000 square foot manufacturing plant, transforming it into a regional church and community center. The existing concrete structure is redesigned with an entry arcade, iconic bell tower, and bright and welcoming glass lobby—in which sits the wood-clad, ark-shaped, sanctuary for 2,000 attendees. Inside this sacred hall are: a full size main stage with theatrical rigging, an orchestra level with flexible seating, middle level with fixed seats, and a mezzanine—all configured with a fan layout for good sightlines and acoustics. The warmth of this large hall is created through an interior design entirely of woods and fabrics.
The project also includes an additional 1,000-seat chapel, prayer room, 3 assembly halls, 3 conference rooms, 20 classrooms, 30 offices, recording studio, store and café.
Renderings by Mike Amaya.
-
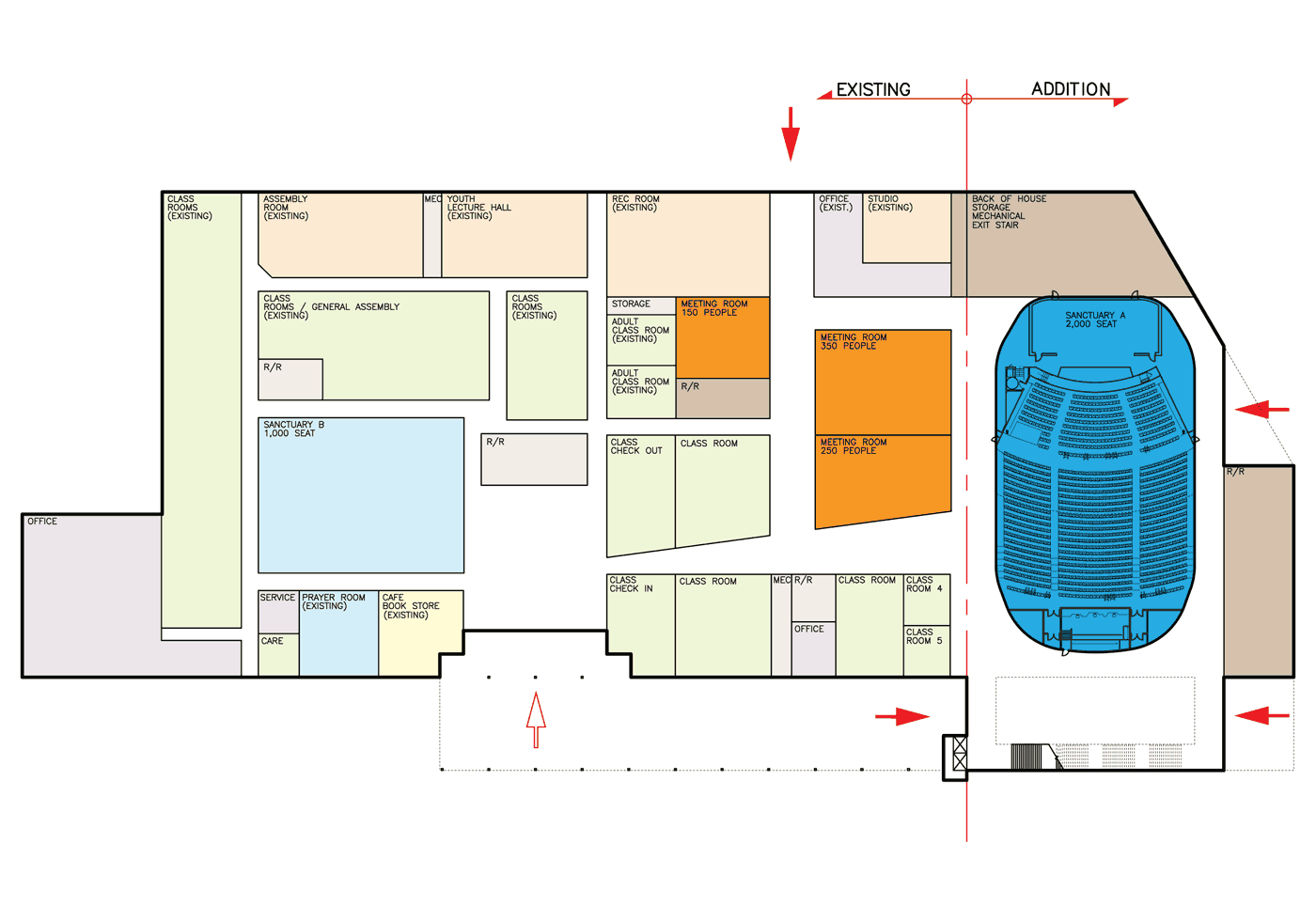
Bay Area Christian ChurchNorthern California
A 2,000-Seat Ark in a Glass BoxPoon Design proposed a renovation and addition to an existing 140,000 square foot manufacturing plant, transforming it into a regional church and community center. The existing concrete structure is redesigned with an entry arcade, iconic bell tower, and bright and welcoming glass lobby—in which sits the wood-clad, ark-shaped, sanctuary for 2,000 attendees. Inside this sacred hall are: a full size main stage with theatrical rigging, an orchestra level with flexible seating, middle level with fixed seats, and a mezzanine—all configured with a fan layout for good sightlines and acoustics. The warmth of this large hall is created through an interior design entirely of woods and fabrics.
The project also includes an additional 1,000-seat chapel, prayer room, 3 assembly halls, 3 conference rooms, 20 classrooms, 30 offices, recording studio, store and café.
Renderings by Mike Amaya.
-
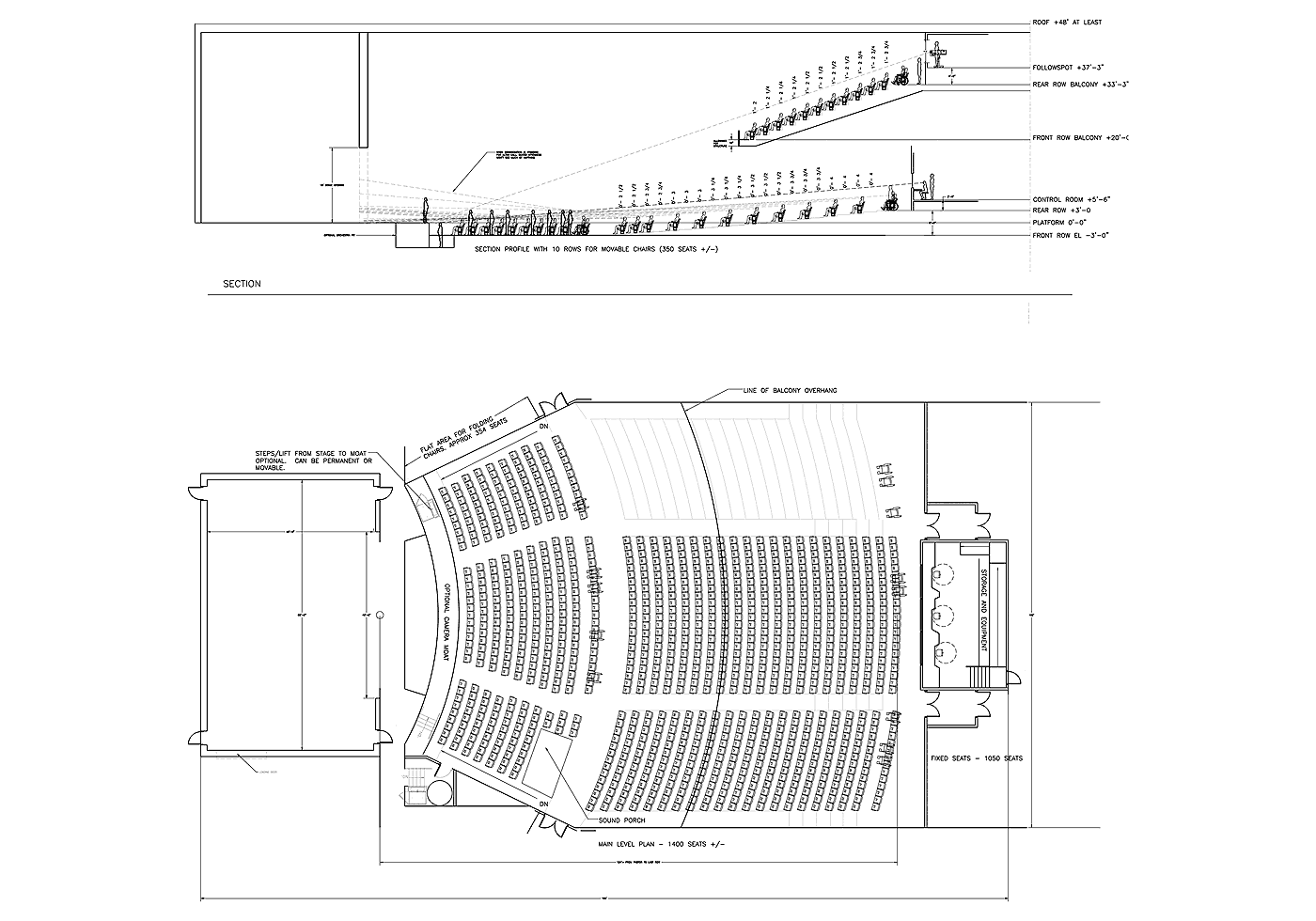
Bay Area Christian ChurchNorthern California
A 2,000-Seat Ark in a Glass BoxPoon Design proposed a renovation and addition to an existing 140,000 square foot manufacturing plant, transforming it into a regional church and community center. The existing concrete structure is redesigned with an entry arcade, iconic bell tower, and bright and welcoming glass lobby—in which sits the wood-clad, ark-shaped, sanctuary for 2,000 attendees. Inside this sacred hall are: a full size main stage with theatrical rigging, an orchestra level with flexible seating, middle level with fixed seats, and a mezzanine—all configured with a fan layout for good sightlines and acoustics. The warmth of this large hall is created through an interior design entirely of woods and fabrics.
The project also includes an additional 1,000-seat chapel, prayer room, 3 assembly halls, 3 conference rooms, 20 classrooms, 30 offices, recording studio, store and café.
Renderings by Mike Amaya.


