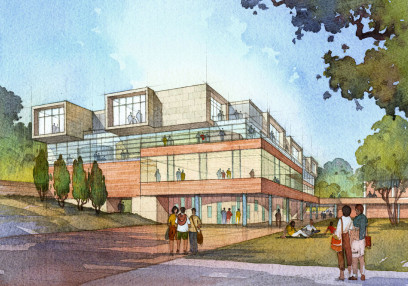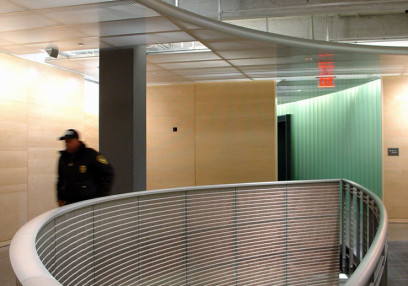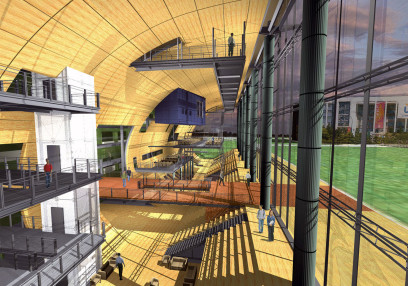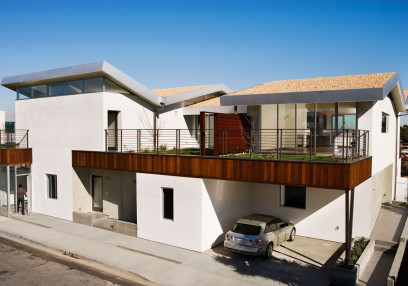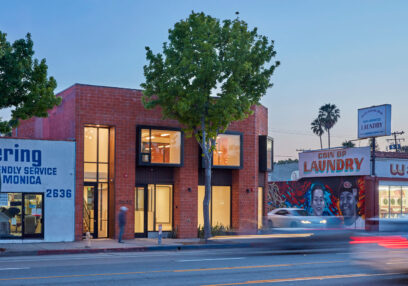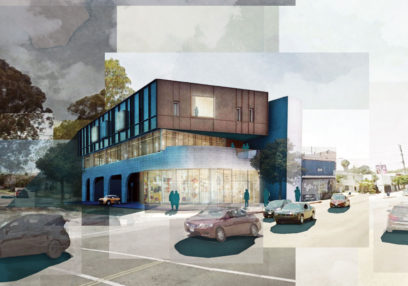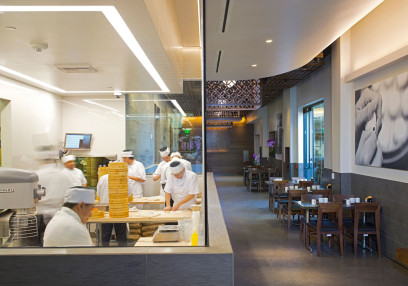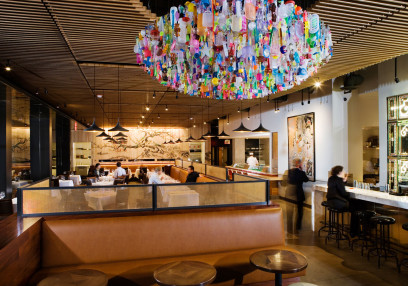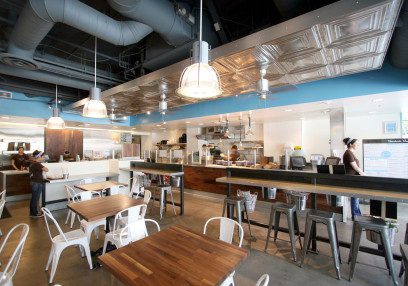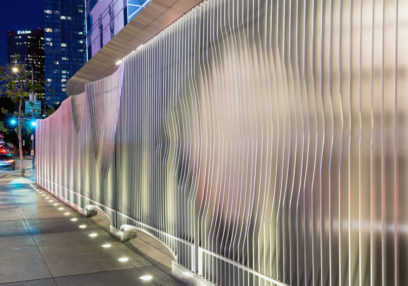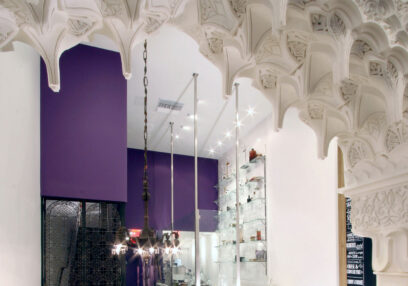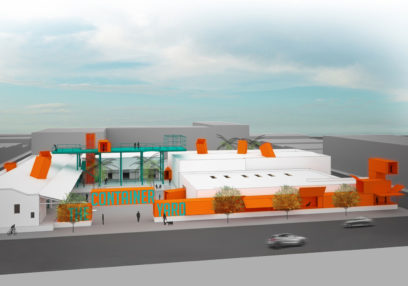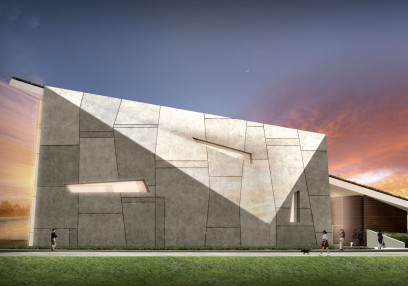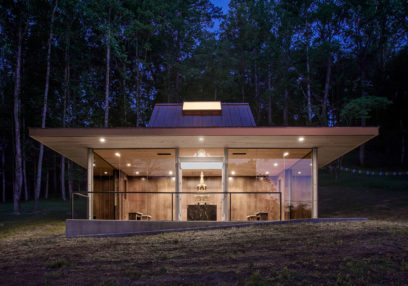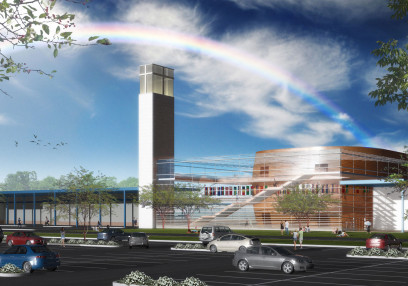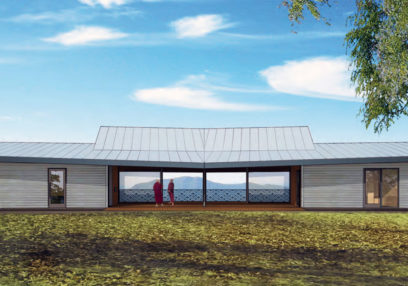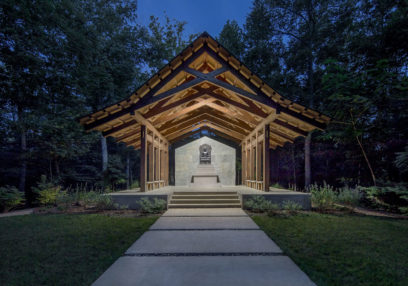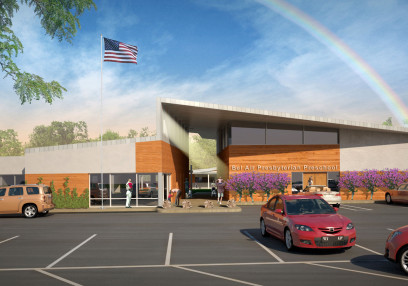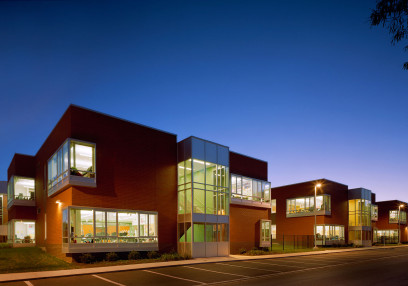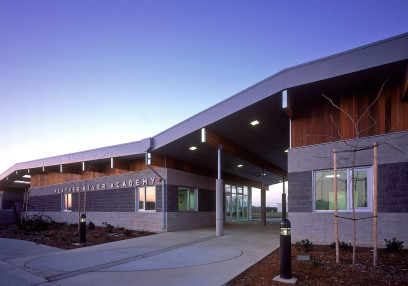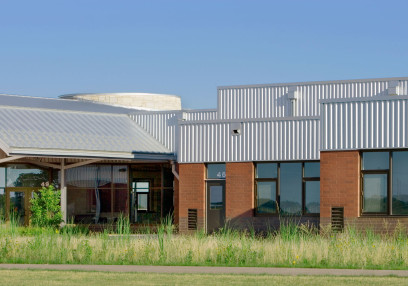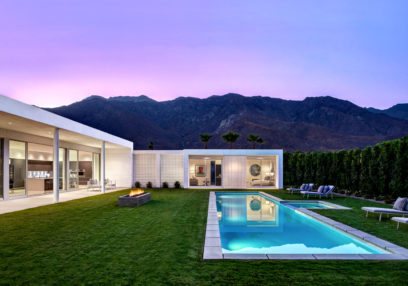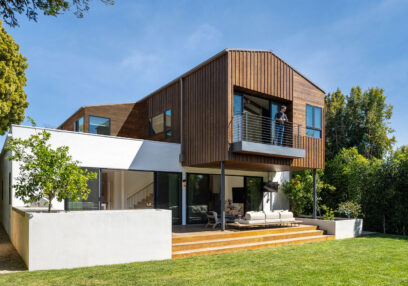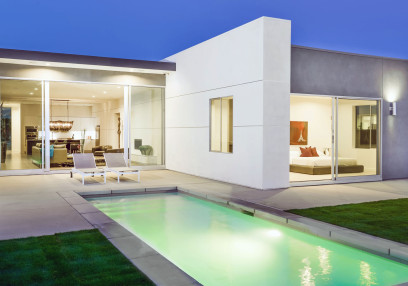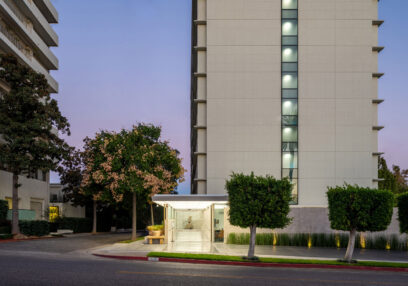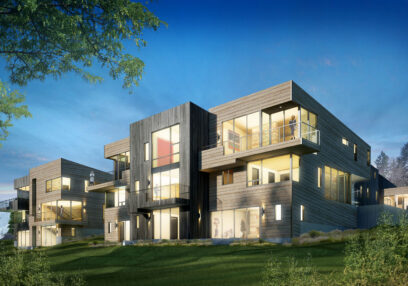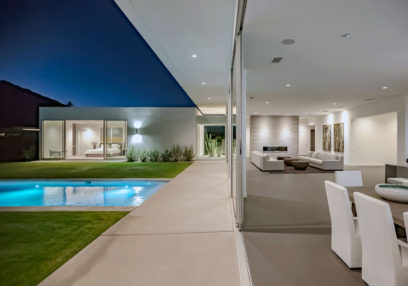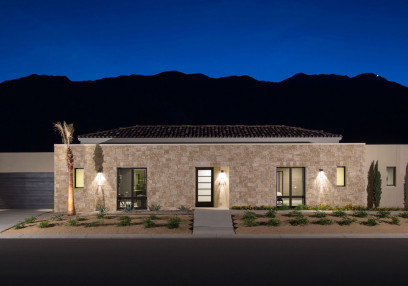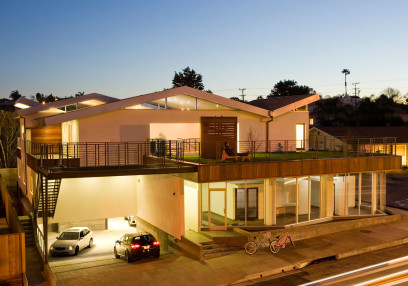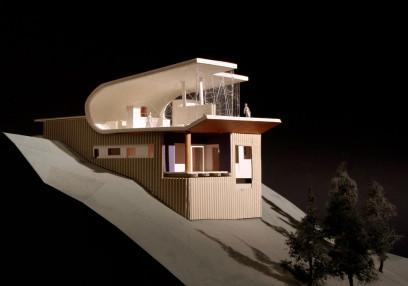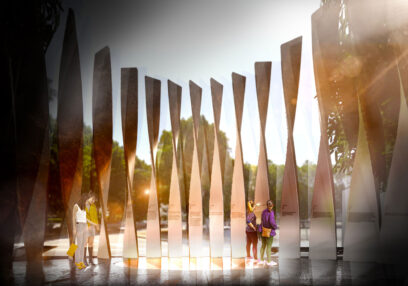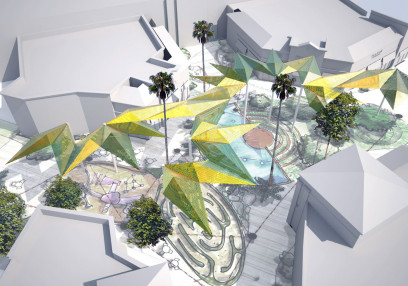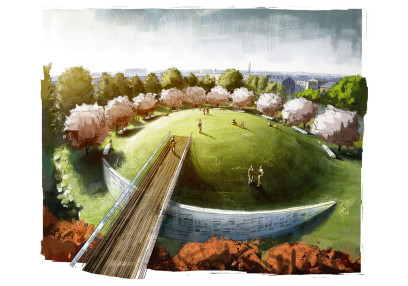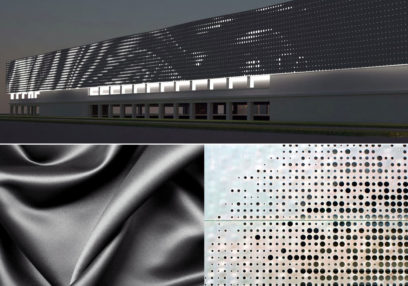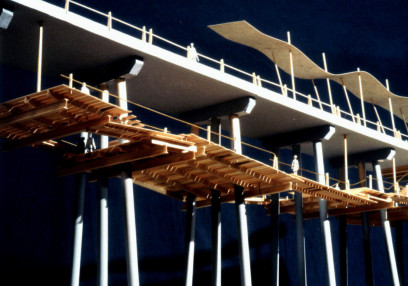-
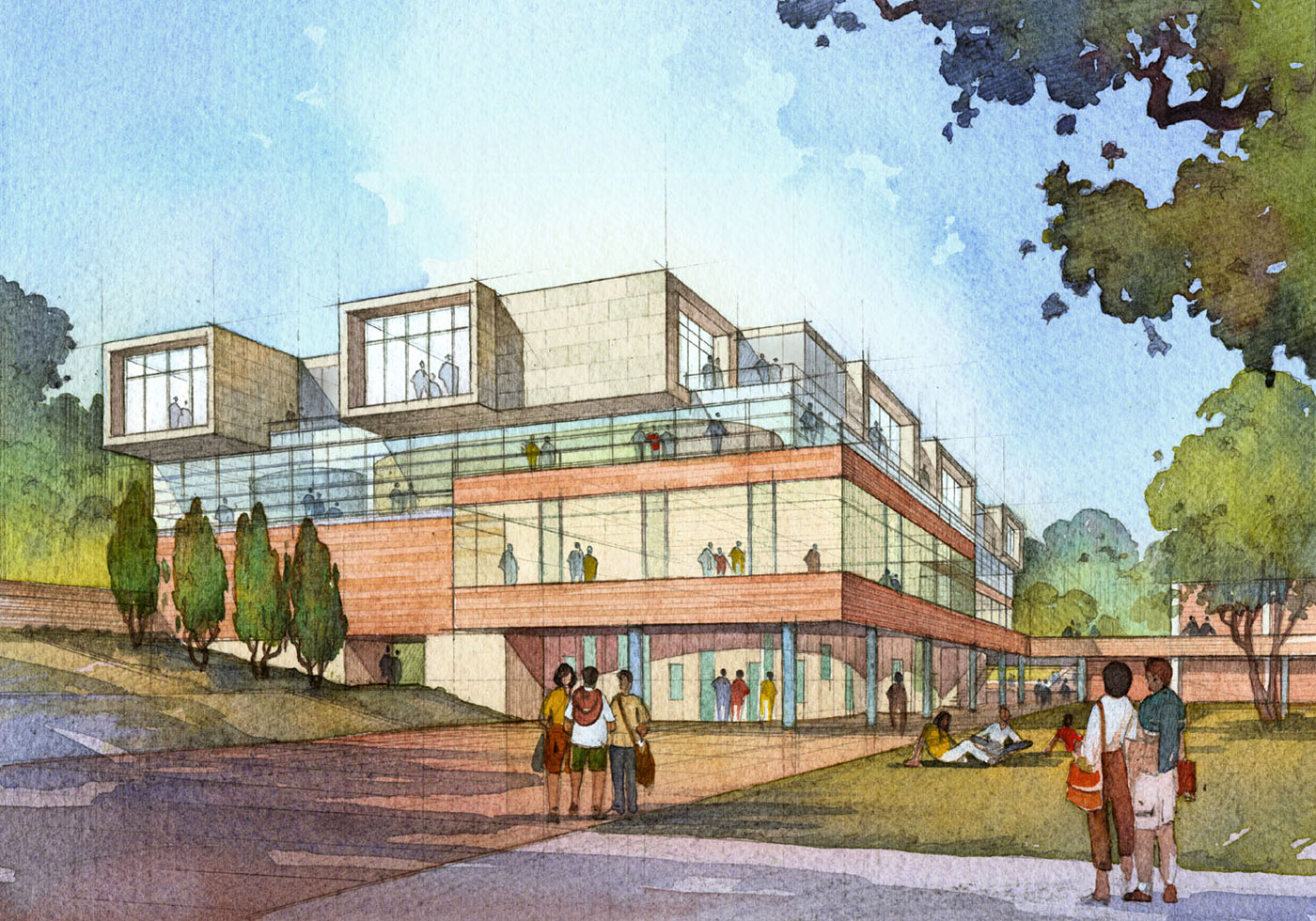 The Layered Cake
The Layered CakeThis 160,000 square foot student commons replaces the existing 90,000 square foot commons. A two-phase construction process will allow the new union to be built on and around the same site as the existing facility, with moderate compromise to the daily operations of the unions.
Our concept is based on the “layered cake.” Each of the four floors of this building has a different program: 1) mixed-use commercial functions, 2) food service, 3) student groups, and 4) conference center. Each floor is expressed as a different “layer” using different materials inside and outside: 1) stone, 2) brick, 3) concrete, and 4) metal panels. The layers shift and slide to reduce the scale of the big building, and to create terraces, entrances, shaded areas, and special rooms. The scheme sits on a sloping site and forms a courtyard with amphitheater steps built into the slope. The grand lawn is for performances and gatherings.Designed by Anthony Poon while w/ HHPA. Watercolors by Doug Jamieson.
-
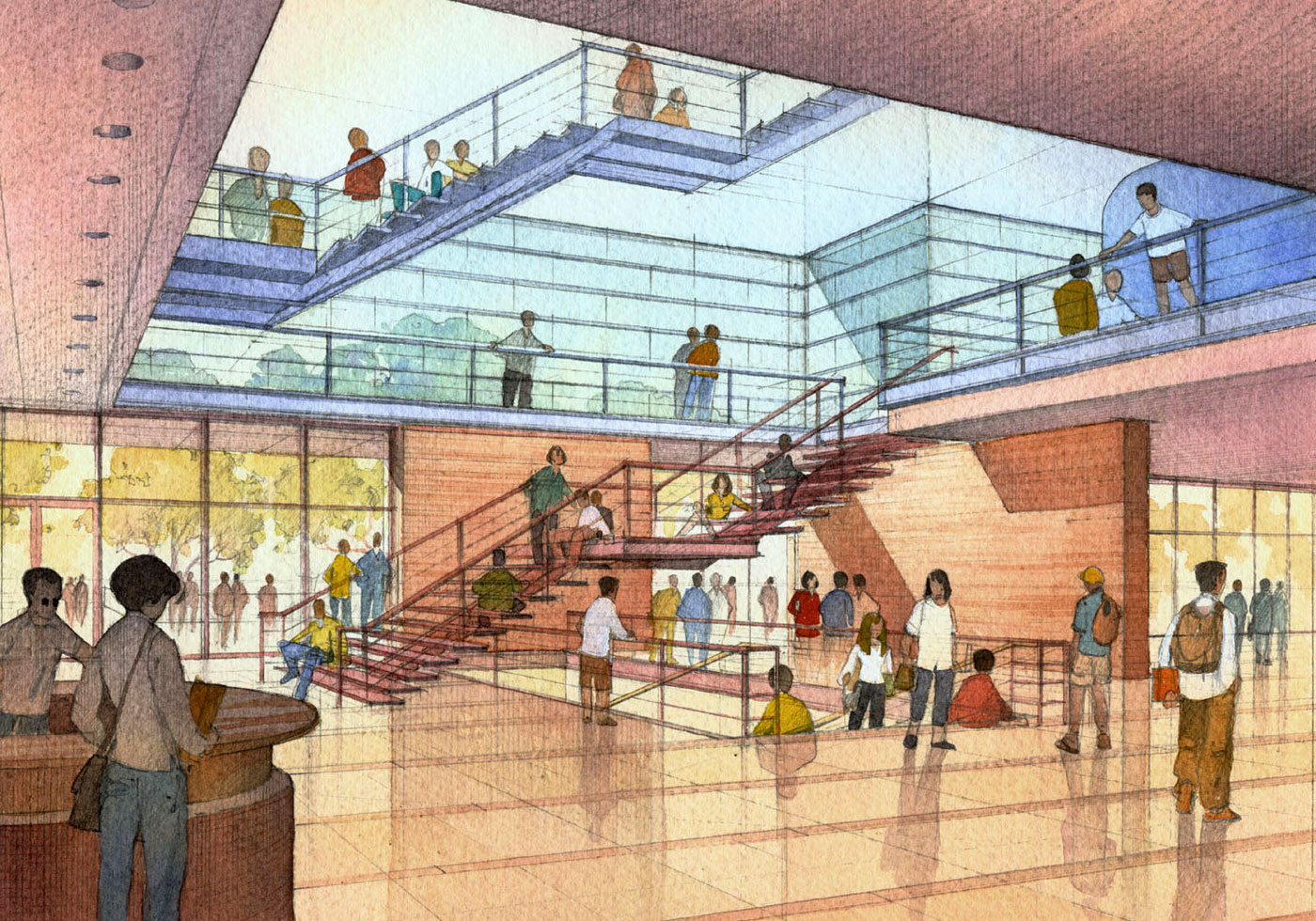
Student CommonsUniversity of California, Riverside, California
The Layered CakeThis 160,000 square foot student commons replaces the existing 90,000 square foot commons. A two-phase construction process will allow the new union to be built on and around the same site as the existing facility, with moderate compromise to the daily operations of the unions.
Our concept is based on the “layered cake.” Each of the four floors of this building has a different program: 1) mixed-use commercial functions, 2) food service, 3) student groups, and 4) conference center. Each floor is expressed as a different “layer” using different materials inside and outside: 1) stone, 2) brick, 3) concrete, and 4) metal panels. The layers shift and slide to reduce the scale of the big building, and to create terraces, entrances, shaded areas, and special rooms. The scheme sits on a sloping site and forms a courtyard with amphitheater steps built into the slope. The grand lawn is for performances and gatherings.Designed by Anthony Poon while w/ HHPA. Watercolors by Doug Jamieson.
-
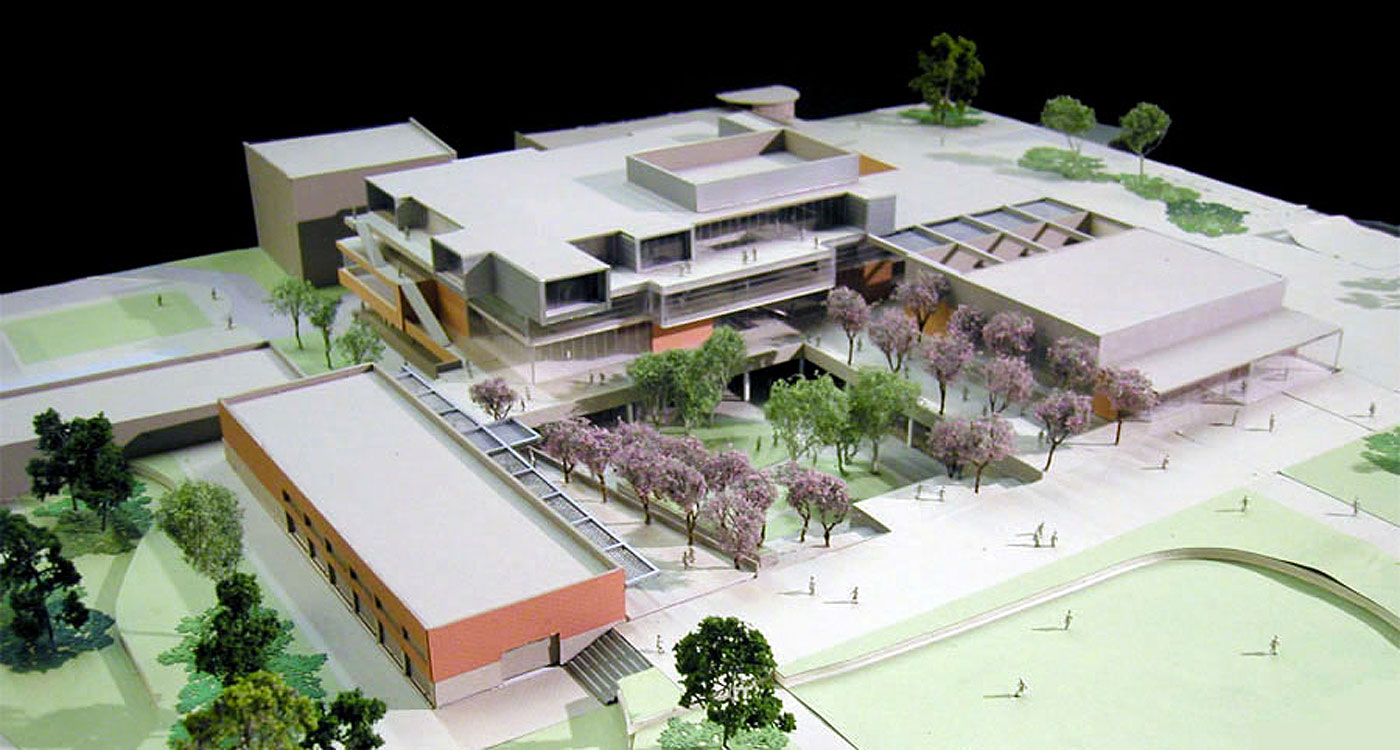
Student CommonsUniversity of California, Riverside, California
The Layered CakeThis 160,000 square foot student commons replaces the existing 90,000 square foot commons. A two-phase construction process will allow the new union to be built on and around the same site as the existing facility, with moderate compromise to the daily operations of the unions.
Our concept is based on the “layered cake.” Each of the four floors of this building has a different program: 1) mixed-use commercial functions, 2) food service, 3) student groups, and 4) conference center. Each floor is expressed as a different “layer” using different materials inside and outside: 1) stone, 2) brick, 3) concrete, and 4) metal panels. The layers shift and slide to reduce the scale of the big building, and to create terraces, entrances, shaded areas, and special rooms. The scheme sits on a sloping site and forms a courtyard with amphitheater steps built into the slope. The grand lawn is for performances and gatherings.Designed by Anthony Poon while w/ HHPA. Watercolors by Doug Jamieson.
-
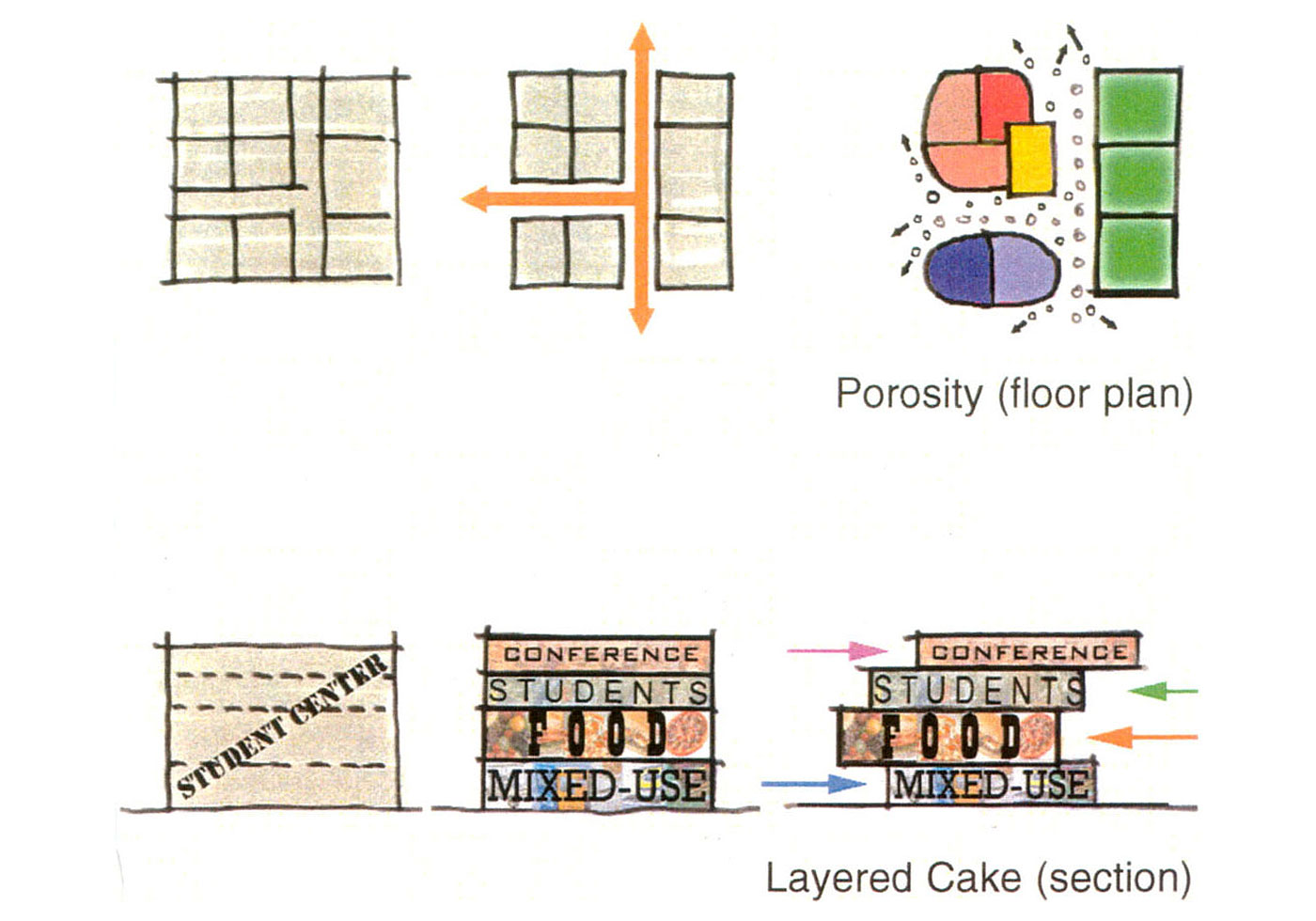
Student CommonsUniversity of California, Riverside, California
The Layered CakeThis 160,000 square foot student commons replaces the existing 90,000 square foot commons. A two-phase construction process will allow the new union to be built on and around the same site as the existing facility, with moderate compromise to the daily operations of the unions.
Our concept is based on the “layered cake.” Each of the four floors of this building has a different program: 1) mixed-use commercial functions, 2) food service, 3) student groups, and 4) conference center. Each floor is expressed as a different “layer” using different materials inside and outside: 1) stone, 2) brick, 3) concrete, and 4) metal panels. The layers shift and slide to reduce the scale of the big building, and to create terraces, entrances, shaded areas, and special rooms. The scheme sits on a sloping site and forms a courtyard with amphitheater steps built into the slope. The grand lawn is for performances and gatherings.Designed by Anthony Poon while w/ HHPA. Watercolors by Doug Jamieson.
-
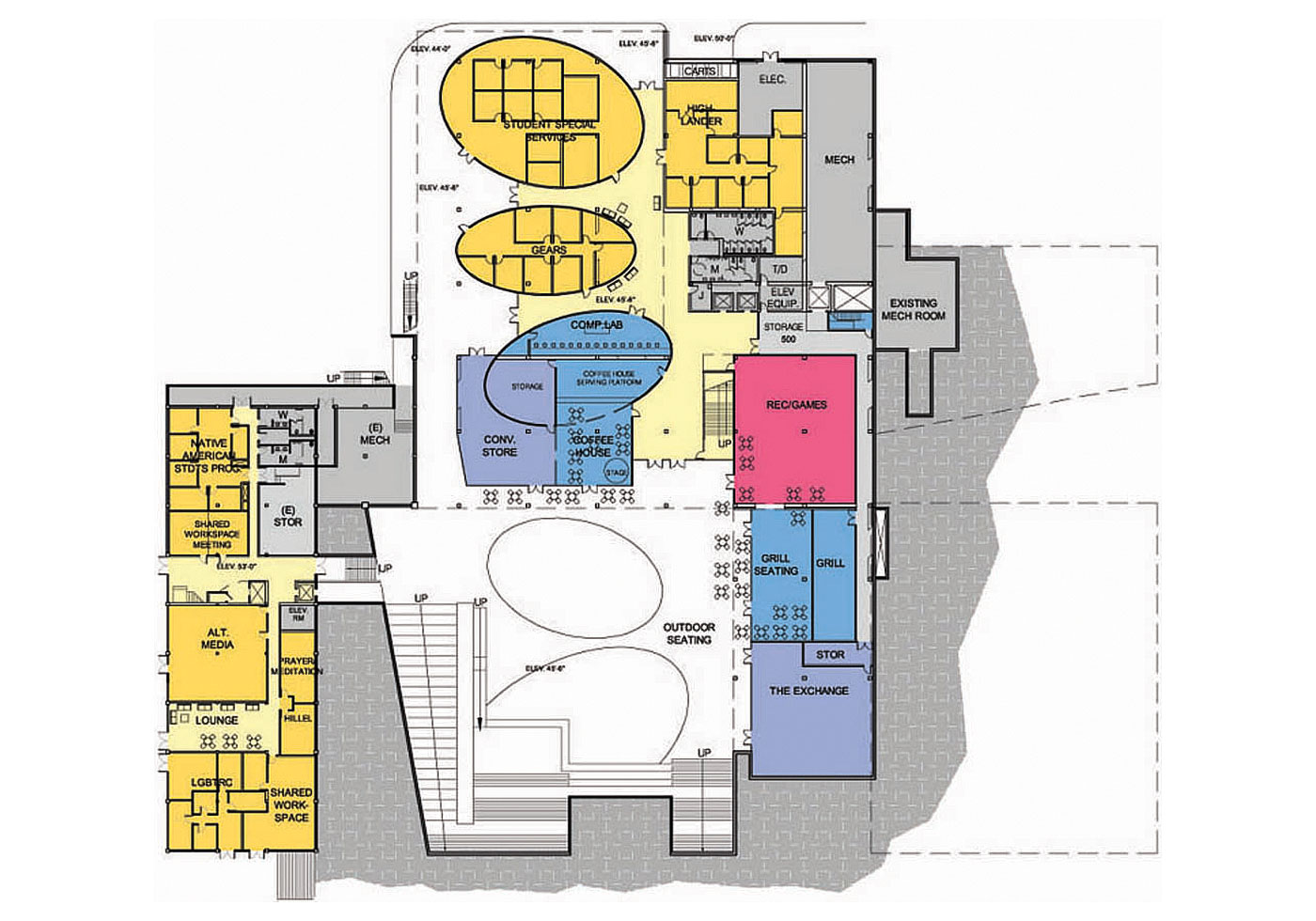
Student CommonsUniversity of California, Riverside, California
The Layered CakeThis 160,000 square foot student commons replaces the existing 90,000 square foot commons. A two-phase construction process will allow the new union to be built on and around the same site as the existing facility, with moderate compromise to the daily operations of the unions.
Our concept is based on the “layered cake.” Each of the four floors of this building has a different program: 1) mixed-use commercial functions, 2) food service, 3) student groups, and 4) conference center. Each floor is expressed as a different “layer” using different materials inside and outside: 1) stone, 2) brick, 3) concrete, and 4) metal panels. The layers shift and slide to reduce the scale of the big building, and to create terraces, entrances, shaded areas, and special rooms. The scheme sits on a sloping site and forms a courtyard with amphitheater steps built into the slope. The grand lawn is for performances and gatherings.Designed by Anthony Poon while w/ HHPA. Watercolors by Doug Jamieson.
-
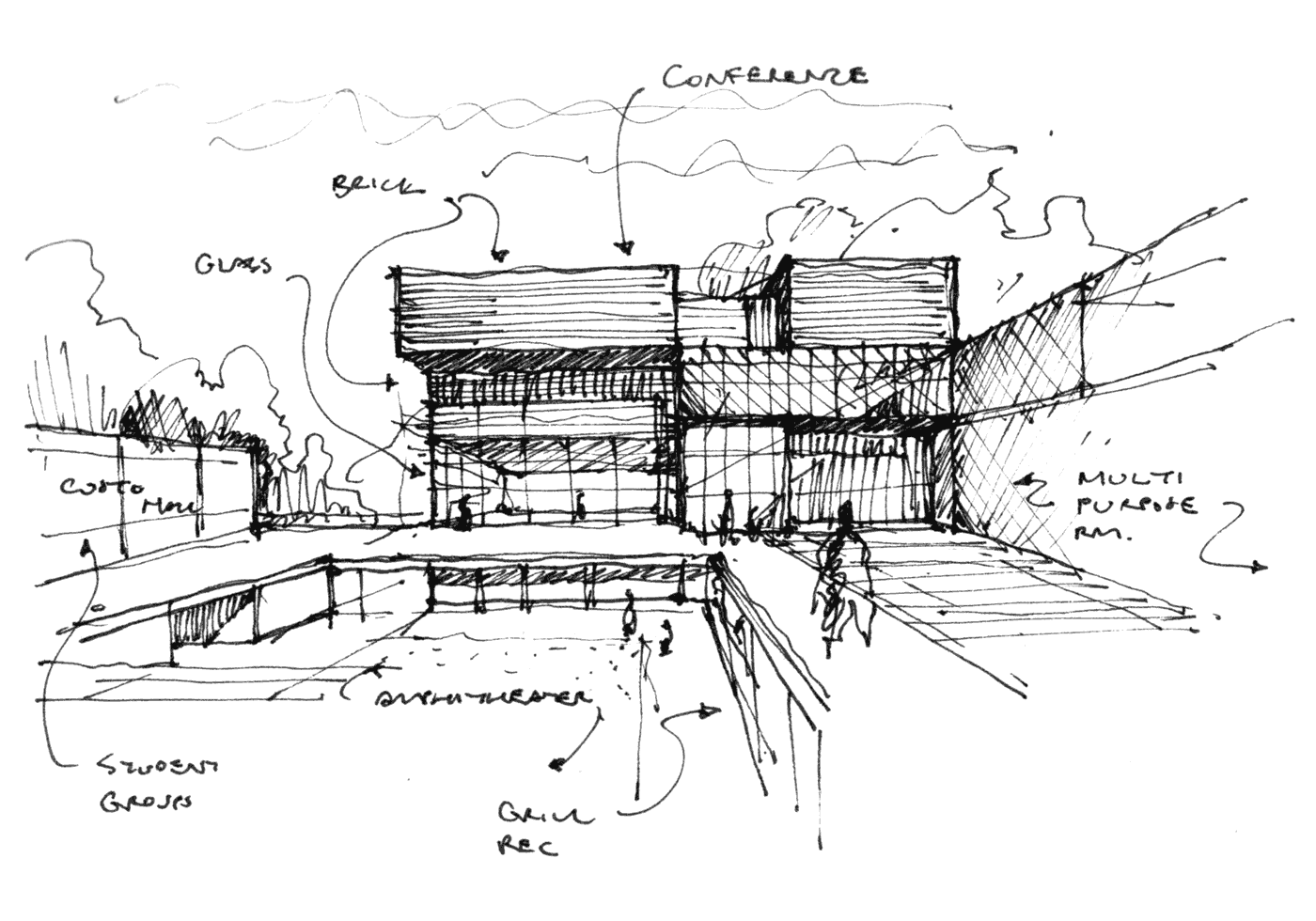
Student CommonsUniversity of California, Riverside, California
The Layered CakeThis 160,000 square foot student commons replaces the existing 90,000 square foot commons. A two-phase construction process will allow the new union to be built on and around the same site as the existing facility, with moderate compromise to the daily operations of the unions.
Our concept is based on the “layered cake.” Each of the four floors of this building has a different program: 1) mixed-use commercial functions, 2) food service, 3) student groups, and 4) conference center. Each floor is expressed as a different “layer” using different materials inside and outside: 1) stone, 2) brick, 3) concrete, and 4) metal panels. The layers shift and slide to reduce the scale of the big building, and to create terraces, entrances, shaded areas, and special rooms. The scheme sits on a sloping site and forms a courtyard with amphitheater steps built into the slope. The grand lawn is for performances and gatherings.Designed by Anthony Poon while w/ HHPA. Watercolors by Doug Jamieson.
-
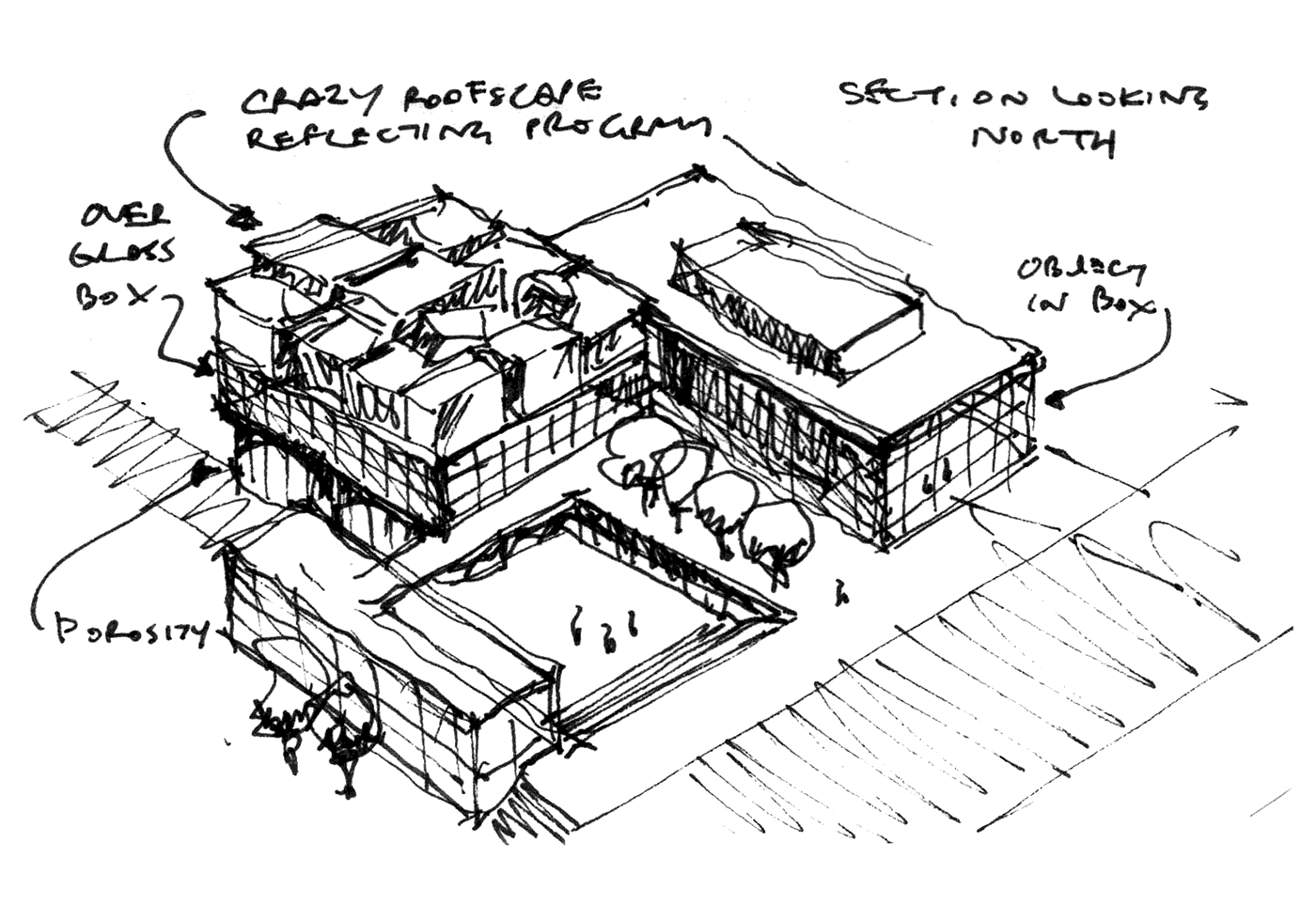
Student CommonsUniversity of California, Riverside, California
The Layered CakeThis 160,000 square foot student commons replaces the existing 90,000 square foot commons. A two-phase construction process will allow the new union to be built on and around the same site as the existing facility, with moderate compromise to the daily operations of the unions.
Our concept is based on the “layered cake.” Each of the four floors of this building has a different program: 1) mixed-use commercial functions, 2) food service, 3) student groups, and 4) conference center. Each floor is expressed as a different “layer” using different materials inside and outside: 1) stone, 2) brick, 3) concrete, and 4) metal panels. The layers shift and slide to reduce the scale of the big building, and to create terraces, entrances, shaded areas, and special rooms. The scheme sits on a sloping site and forms a courtyard with amphitheater steps built into the slope. The grand lawn is for performances and gatherings.Designed by Anthony Poon while w/ HHPA. Watercolors by Doug Jamieson.


