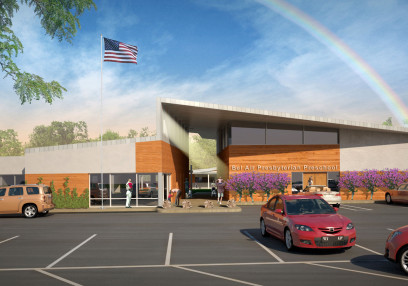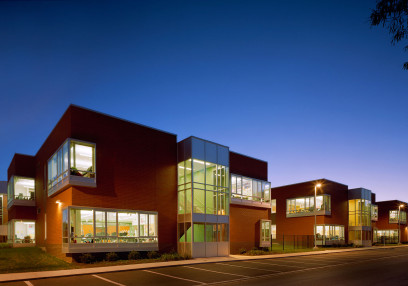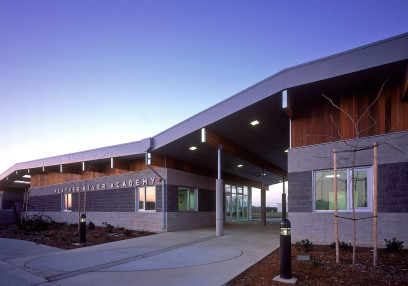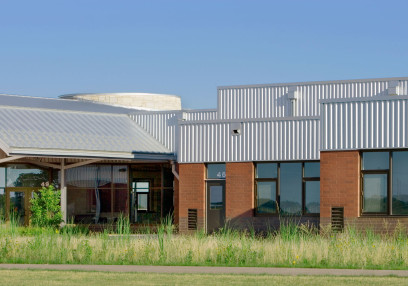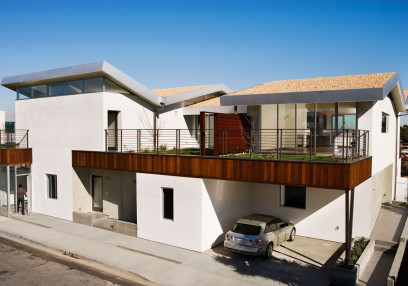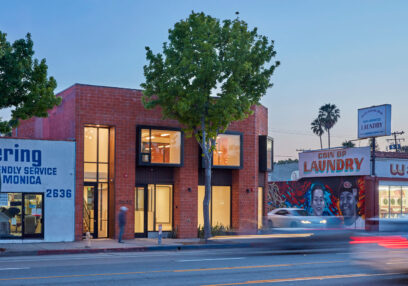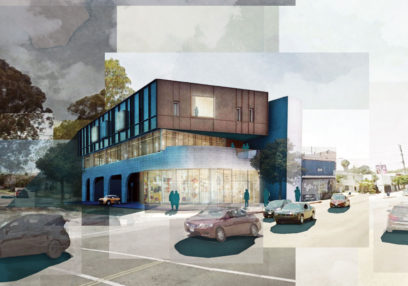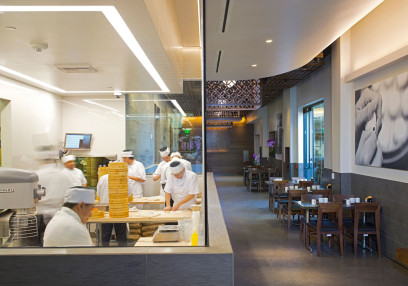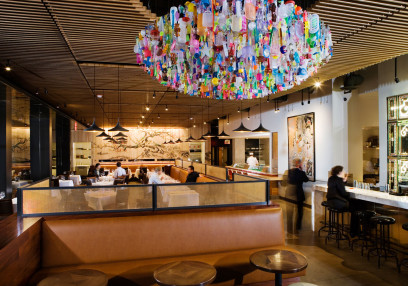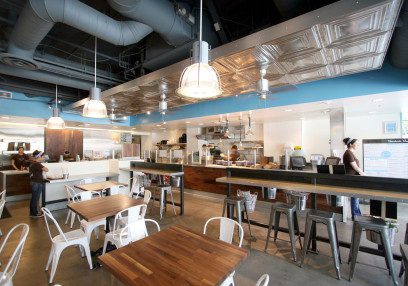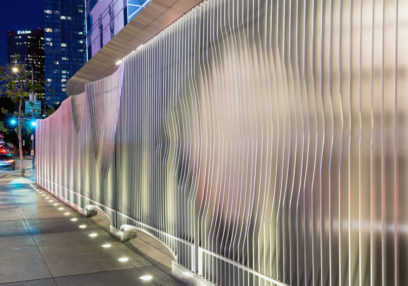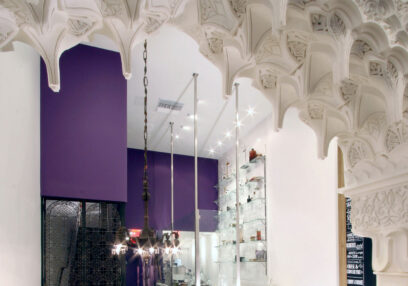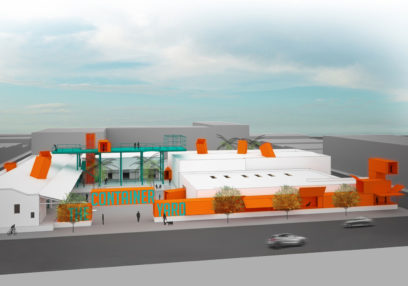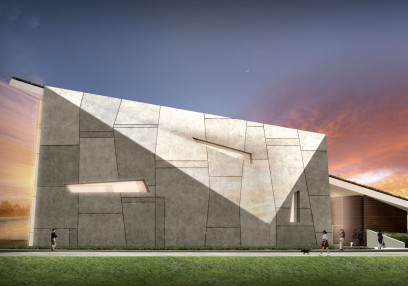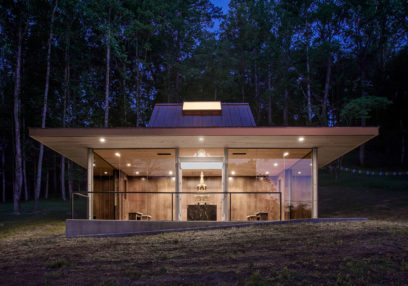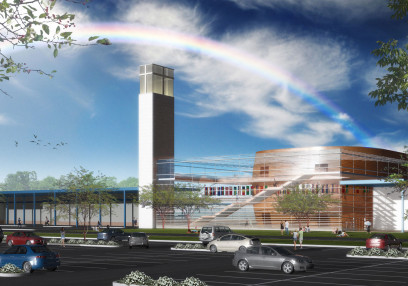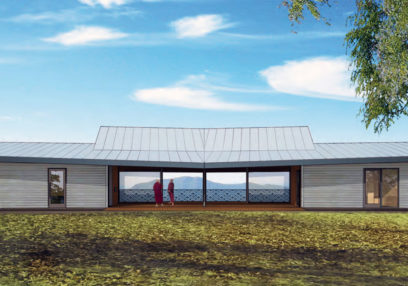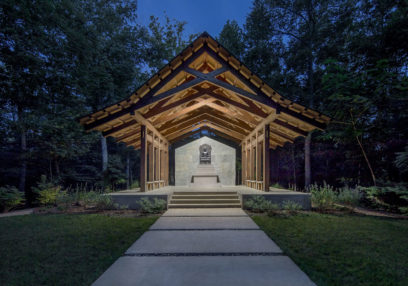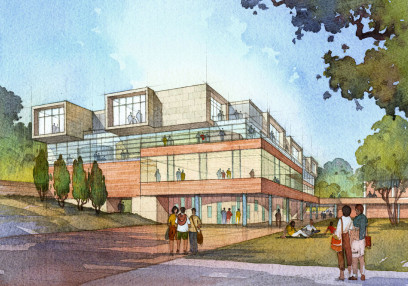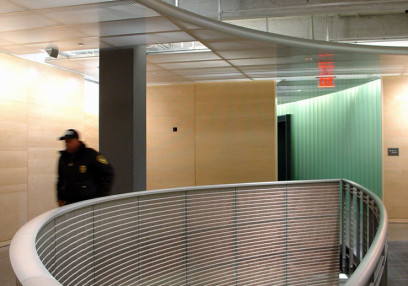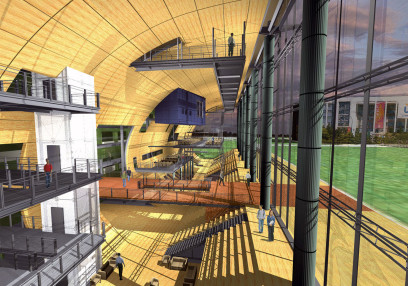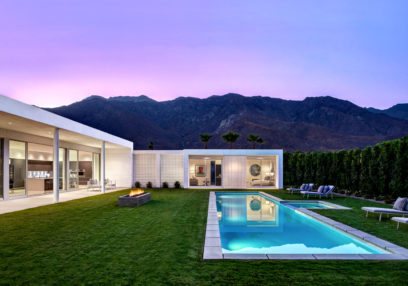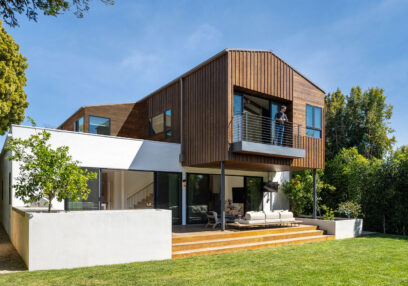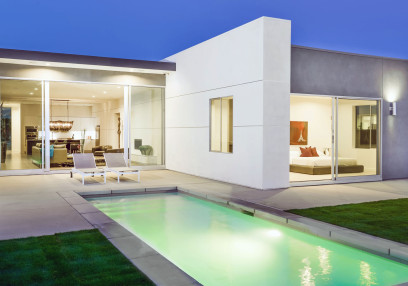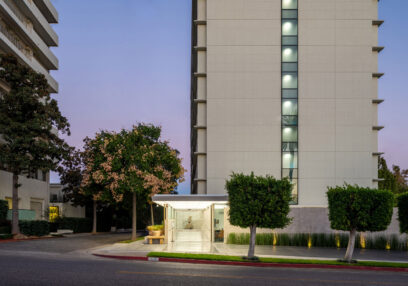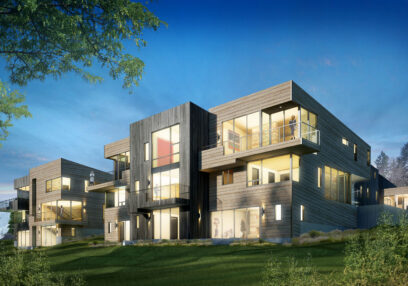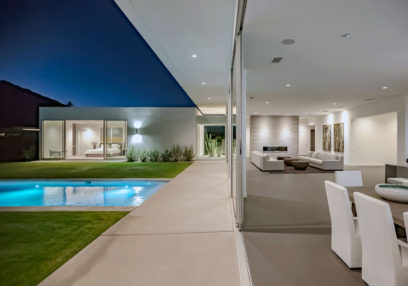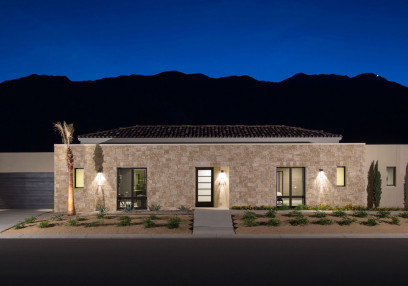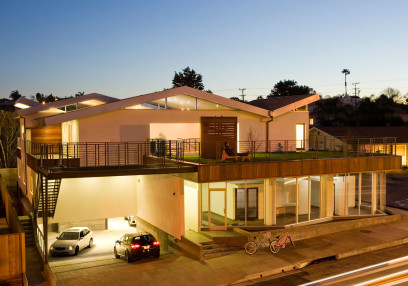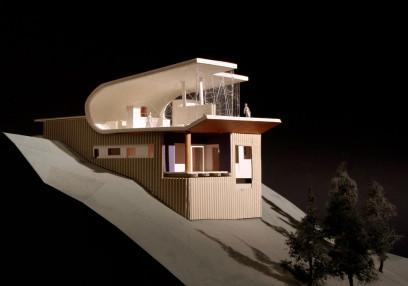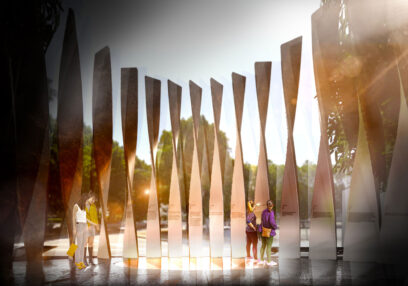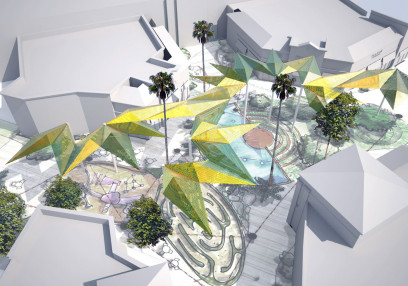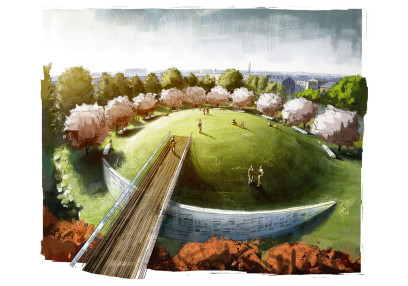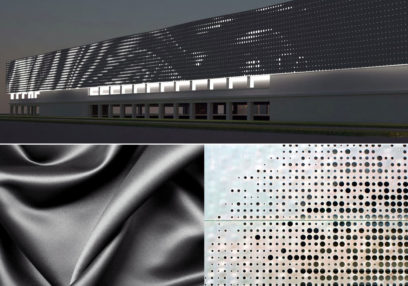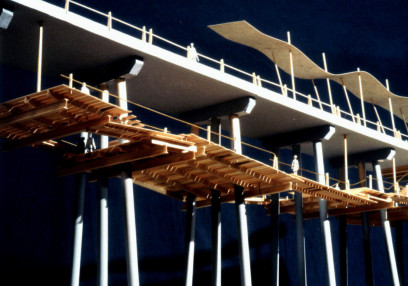-
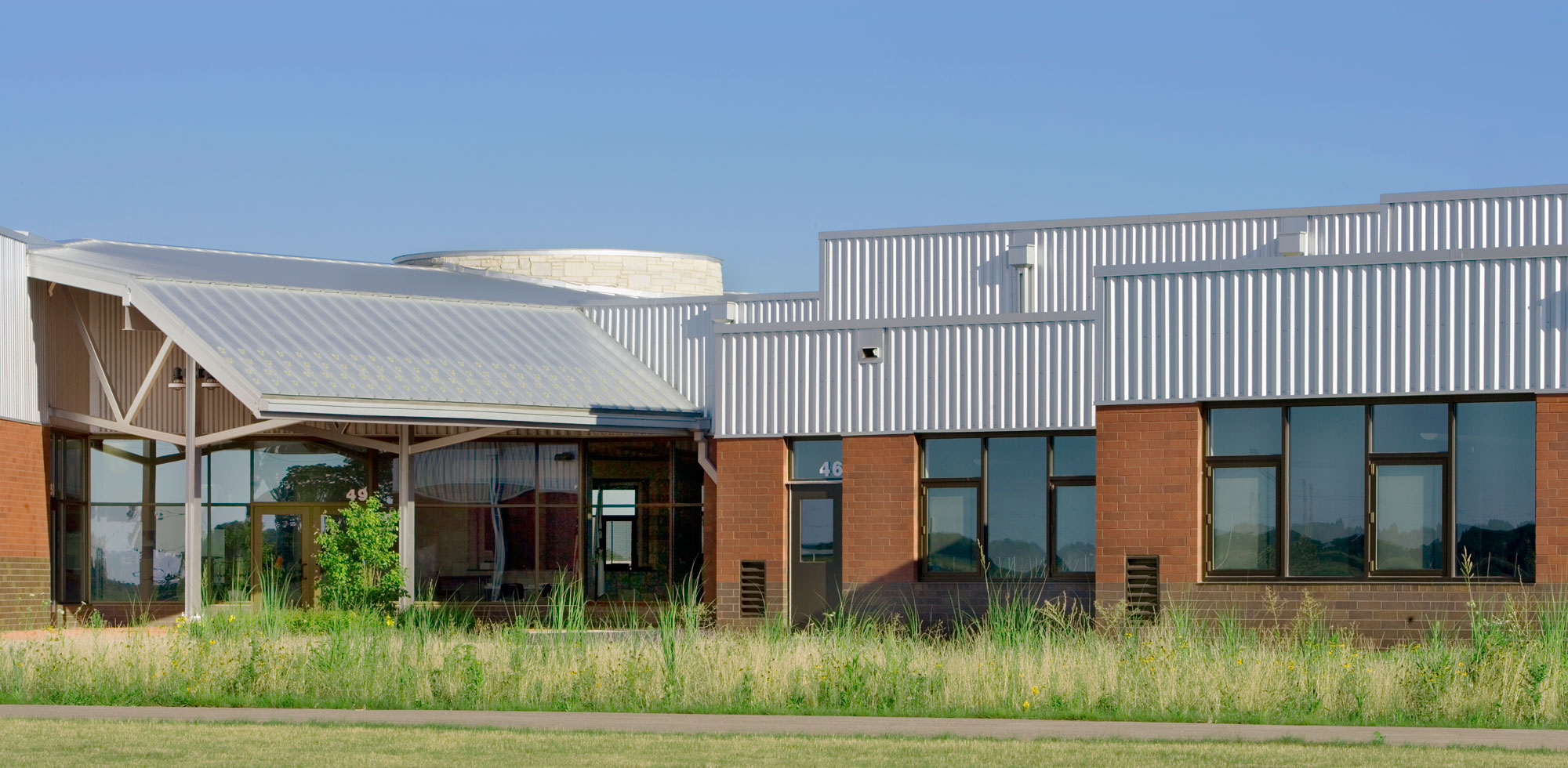 Metaphor: American Heartland
Metaphor: American HeartlandThis new 113,000 square foot school for 850 students sits like a heroic farmhouse on a 38-acre rural property. Who says a school must have a narrow, long, monotonous hallway? Here, the light filled hall is 60’ wide and 30’ tall. And it is the library, tech center, life skills lab, and process labs.
Six neighborhoods of classrooms focus on six different academic themes. Through a roll-up barn door, each classroom connects to their resource area or community “family room.” The design theme of The Heartland is explored through industrial and agricultural materials, like field stone, corrugated and standing seam metal, brick, and wood.
Building shapes and roof lines recall the old farmhouses and barns that once stood on the site. Educational partnerships are formed with Aurora University and YMCA. Awarded the National Grand Prize from Learning By Design, AIA and National School Boards Association. Also received awards from Illinois Association of School Boards, Impact on Learning, IASB, IASA, IASBO, School Planning and Management, Edutopia, and Schools for Life.Designed by Anthony Poon while with A4E. Associate Architect: Cordogan, Clark & Associates. Photography by Mark Ballogg.
-
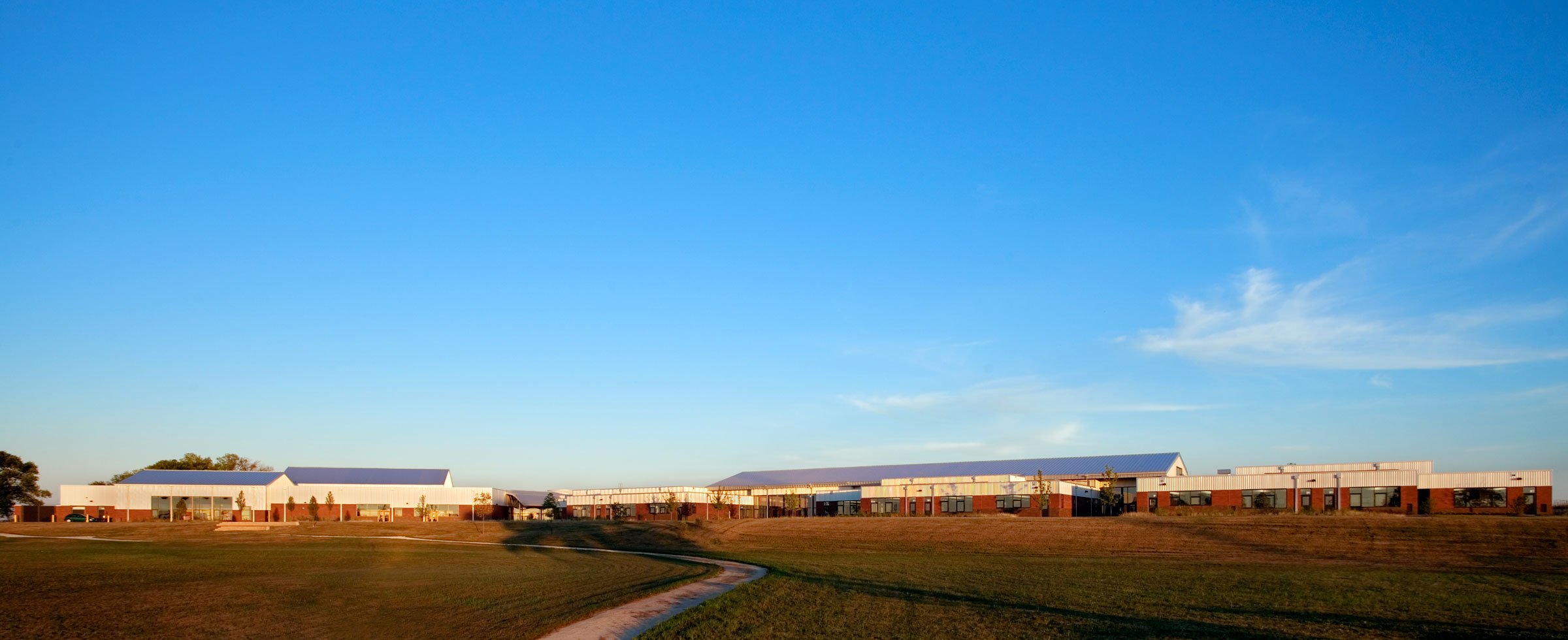
Herget Middle SchoolAurora, Illinois
Metaphor: American HeartlandThis new 113,000 square foot school for 850 students sits like a heroic farmhouse on a 38-acre rural property. Who says a school must have a narrow, long, monotonous hallway? Here, the light filled hall is 60’ wide and 30’ tall. And it is the library, tech center, life skills lab, and process labs.
Six neighborhoods of classrooms focus on six different academic themes. Through a roll-up barn door, each classroom connects to their resource area or community “family room.” The design theme of The Heartland is explored through industrial and agricultural materials, like field stone, corrugated and standing seam metal, brick, and wood.
Building shapes and roof lines recall the old farmhouses and barns that once stood on the site. Educational partnerships are formed with Aurora University and YMCA. Awarded the National Grand Prize from Learning By Design, AIA and National School Boards Association. Also received awards from Illinois Association of School Boards, Impact on Learning, IASB, IASA, IASBO, School Planning and Management, Edutopia, and Schools for Life.Designed by Anthony Poon while with A4E. Associate Architect: Cordogan, Clark & Associates. Photography by Mark Ballogg.
-
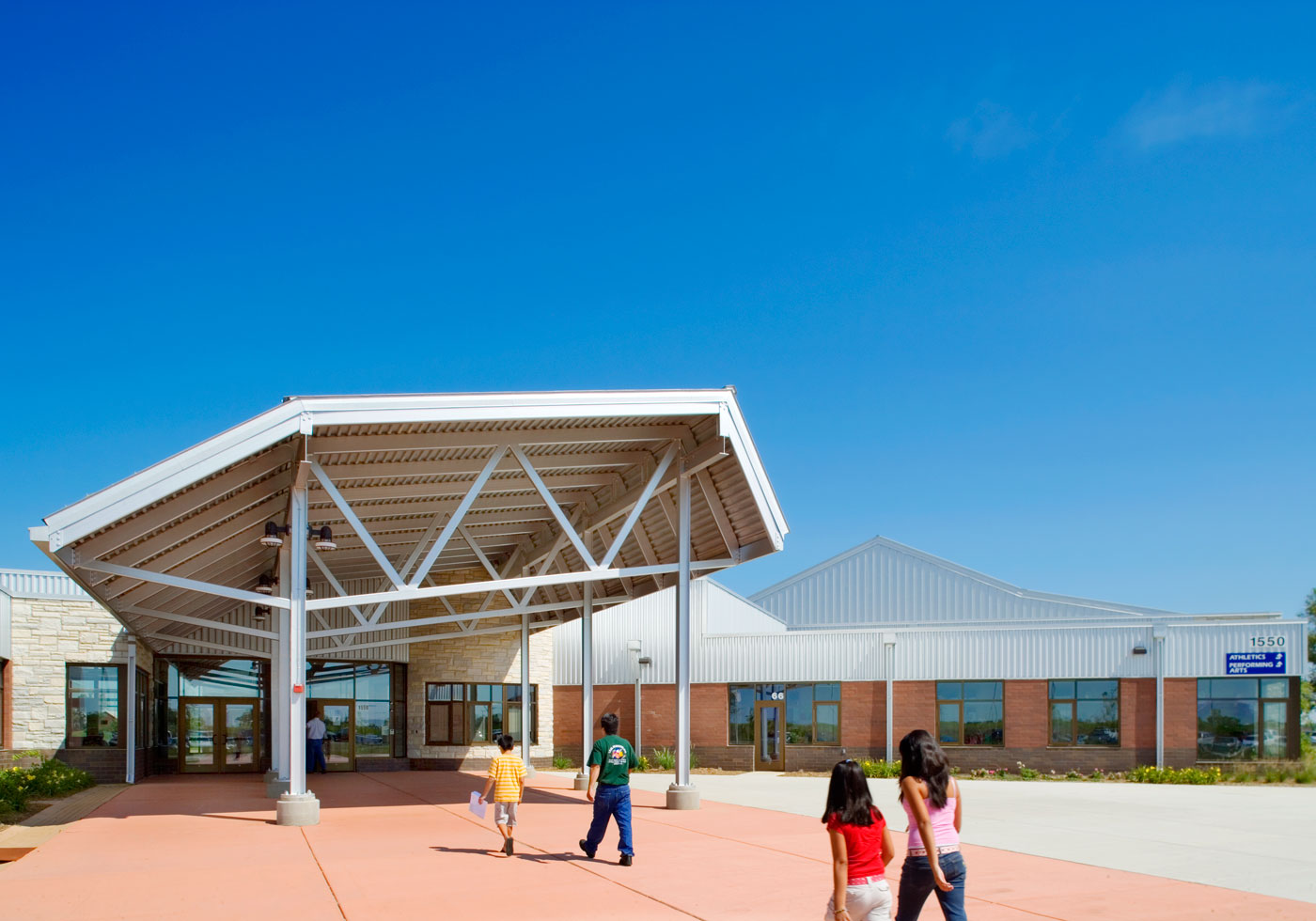
Herget Middle SchoolAurora, Illinois
Metaphor: American HeartlandThis new 113,000 square foot school for 850 students sits like a heroic farmhouse on a 38-acre rural property. Who says a school must have a narrow, long, monotonous hallway? Here, the light filled hall is 60’ wide and 30’ tall. And it is the library, tech center, life skills lab, and process labs.
Six neighborhoods of classrooms focus on six different academic themes. Through a roll-up barn door, each classroom connects to their resource area or community “family room.” The design theme of The Heartland is explored through industrial and agricultural materials, like field stone, corrugated and standing seam metal, brick, and wood.
Building shapes and roof lines recall the old farmhouses and barns that once stood on the site. Educational partnerships are formed with Aurora University and YMCA. Awarded the National Grand Prize from Learning By Design, AIA and National School Boards Association. Also received awards from Illinois Association of School Boards, Impact on Learning, IASB, IASA, IASBO, School Planning and Management, Edutopia, and Schools for Life.Designed by Anthony Poon while with A4E. Associate Architect: Cordogan, Clark & Associates. Photography by Mark Ballogg.
-
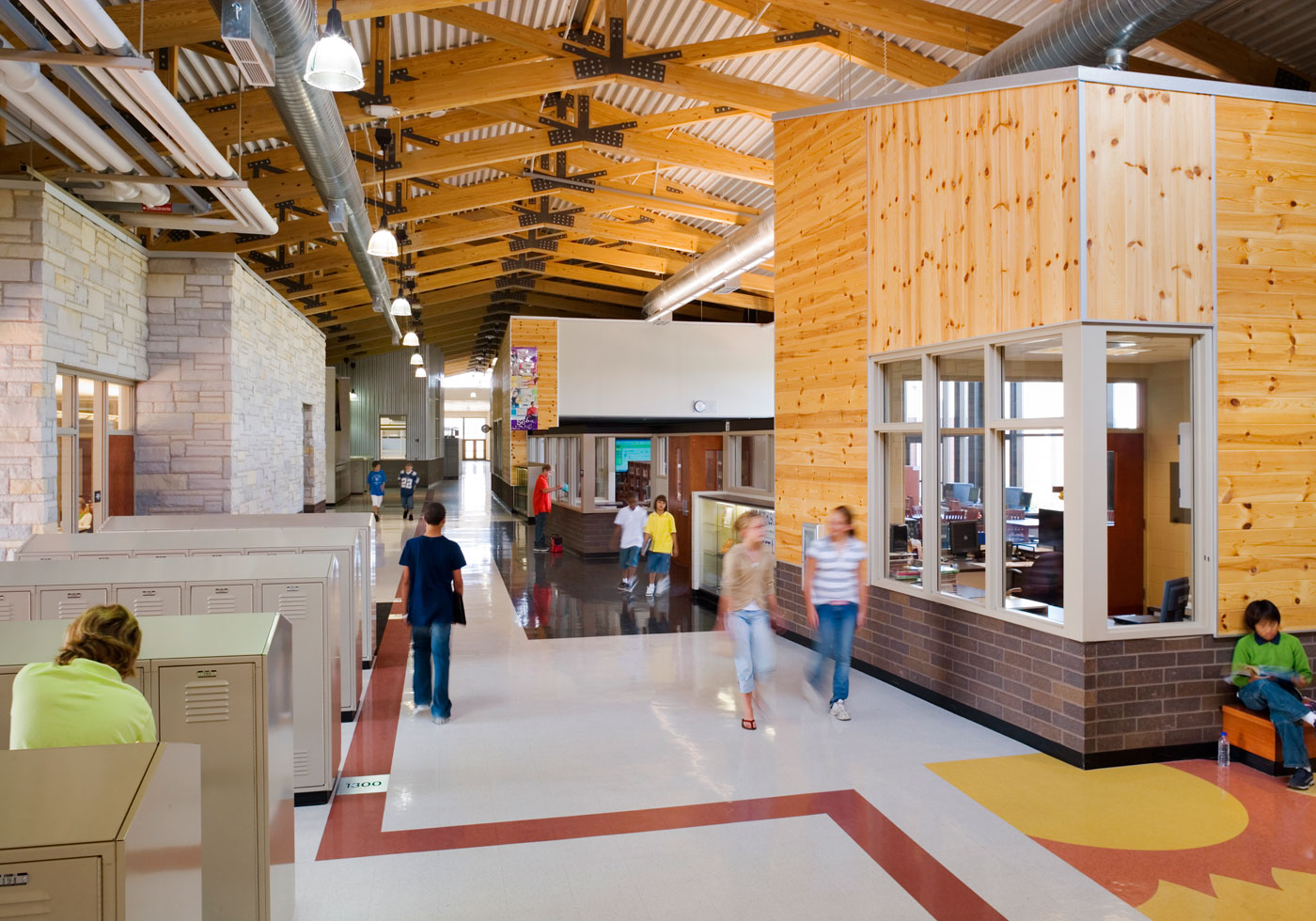
Herget Middle SchoolAurora, Illinois
Metaphor: American HeartlandThis new 113,000 square foot school for 850 students sits like a heroic farmhouse on a 38-acre rural property. Who says a school must have a narrow, long, monotonous hallway? Here, the light filled hall is 60’ wide and 30’ tall. And it is the library, tech center, life skills lab, and process labs.
Six neighborhoods of classrooms focus on six different academic themes. Through a roll-up barn door, each classroom connects to their resource area or community “family room.” The design theme of The Heartland is explored through industrial and agricultural materials, like field stone, corrugated and standing seam metal, brick, and wood.
Building shapes and roof lines recall the old farmhouses and barns that once stood on the site. Educational partnerships are formed with Aurora University and YMCA. Awarded the National Grand Prize from Learning By Design, AIA and National School Boards Association. Also received awards from Illinois Association of School Boards, Impact on Learning, IASB, IASA, IASBO, School Planning and Management, Edutopia, and Schools for Life.Designed by Anthony Poon while with A4E. Associate Architect: Cordogan, Clark & Associates. Photography by Mark Ballogg.
-
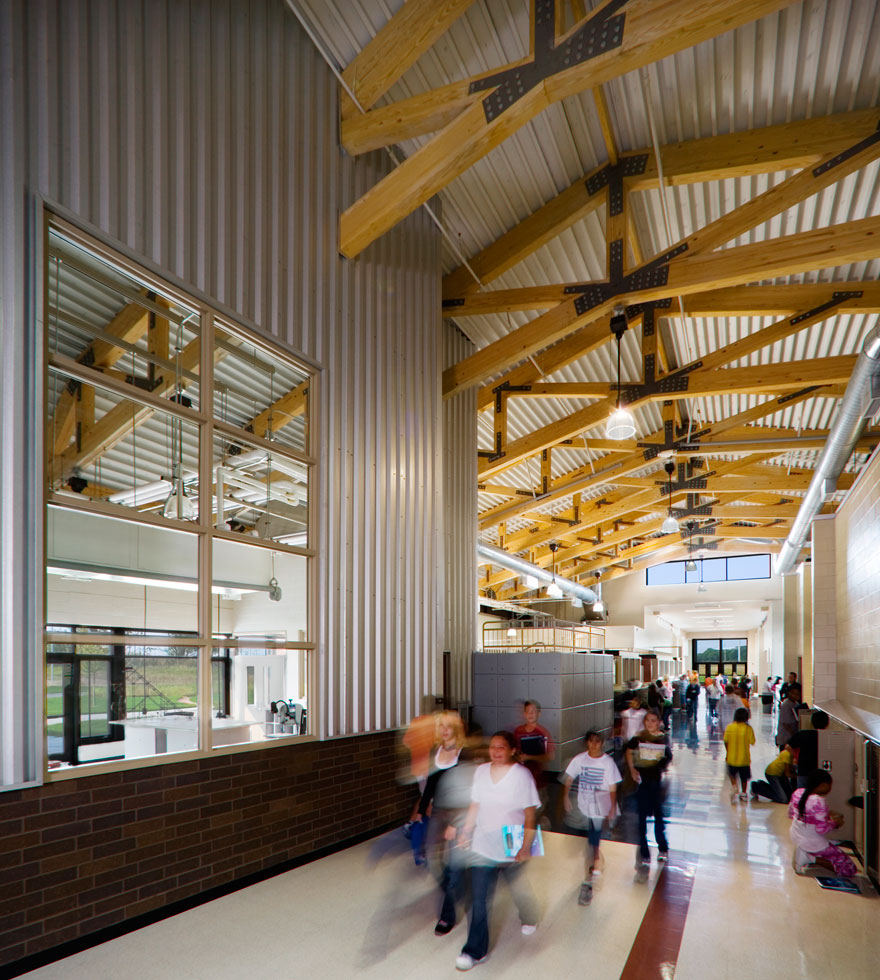
Herget Middle SchoolAurora, Illinois
Metaphor: American HeartlandThis new 113,000 square foot school for 850 students sits like a heroic farmhouse on a 38-acre rural property. Who says a school must have a narrow, long, monotonous hallway? Here, the light filled hall is 60’ wide and 30’ tall. And it is the library, tech center, life skills lab, and process labs.
Six neighborhoods of classrooms focus on six different academic themes. Through a roll-up barn door, each classroom connects to their resource area or community “family room.” The design theme of The Heartland is explored through industrial and agricultural materials, like field stone, corrugated and standing seam metal, brick, and wood.
Building shapes and roof lines recall the old farmhouses and barns that once stood on the site. Educational partnerships are formed with Aurora University and YMCA. Awarded the National Grand Prize from Learning By Design, AIA and National School Boards Association. Also received awards from Illinois Association of School Boards, Impact on Learning, IASB, IASA, IASBO, School Planning and Management, Edutopia, and Schools for Life.Designed by Anthony Poon while with A4E. Associate Architect: Cordogan, Clark & Associates. Photography by Mark Ballogg.
-
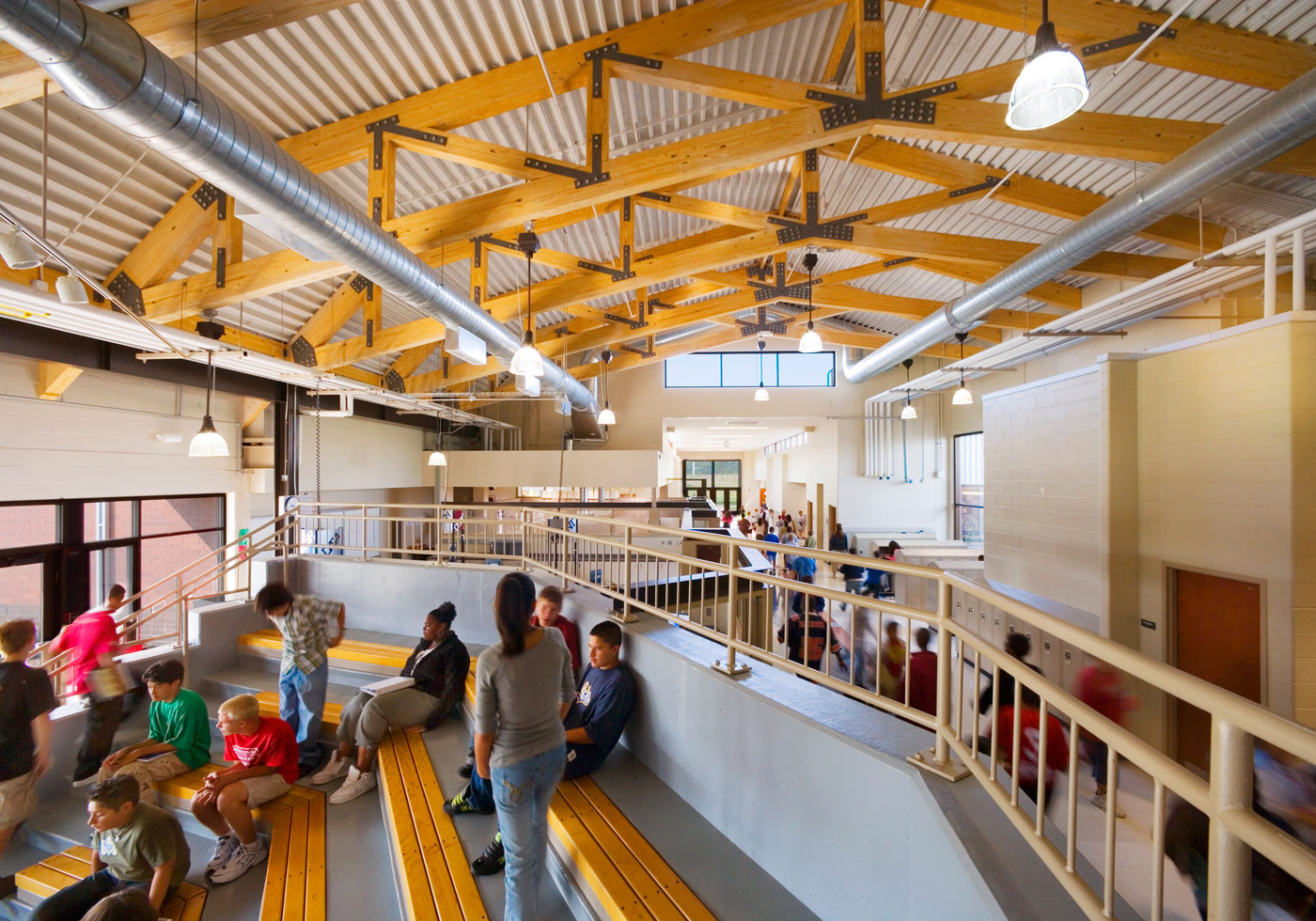
Herget Middle SchoolAurora, Illinois
Metaphor: American HeartlandThis new 113,000 square foot school for 850 students sits like a heroic farmhouse on a 38-acre rural property. Who says a school must have a narrow, long, monotonous hallway? Here, the light filled hall is 60’ wide and 30’ tall. And it is the library, tech center, life skills lab, and process labs.
Six neighborhoods of classrooms focus on six different academic themes. Through a roll-up barn door, each classroom connects to their resource area or community “family room.” The design theme of The Heartland is explored through industrial and agricultural materials, like field stone, corrugated and standing seam metal, brick, and wood.
Building shapes and roof lines recall the old farmhouses and barns that once stood on the site. Educational partnerships are formed with Aurora University and YMCA. Awarded the National Grand Prize from Learning By Design, AIA and National School Boards Association. Also received awards from Illinois Association of School Boards, Impact on Learning, IASB, IASA, IASBO, School Planning and Management, Edutopia, and Schools for Life.Designed by Anthony Poon while with A4E. Associate Architect: Cordogan, Clark & Associates. Photography by Mark Ballogg.
-
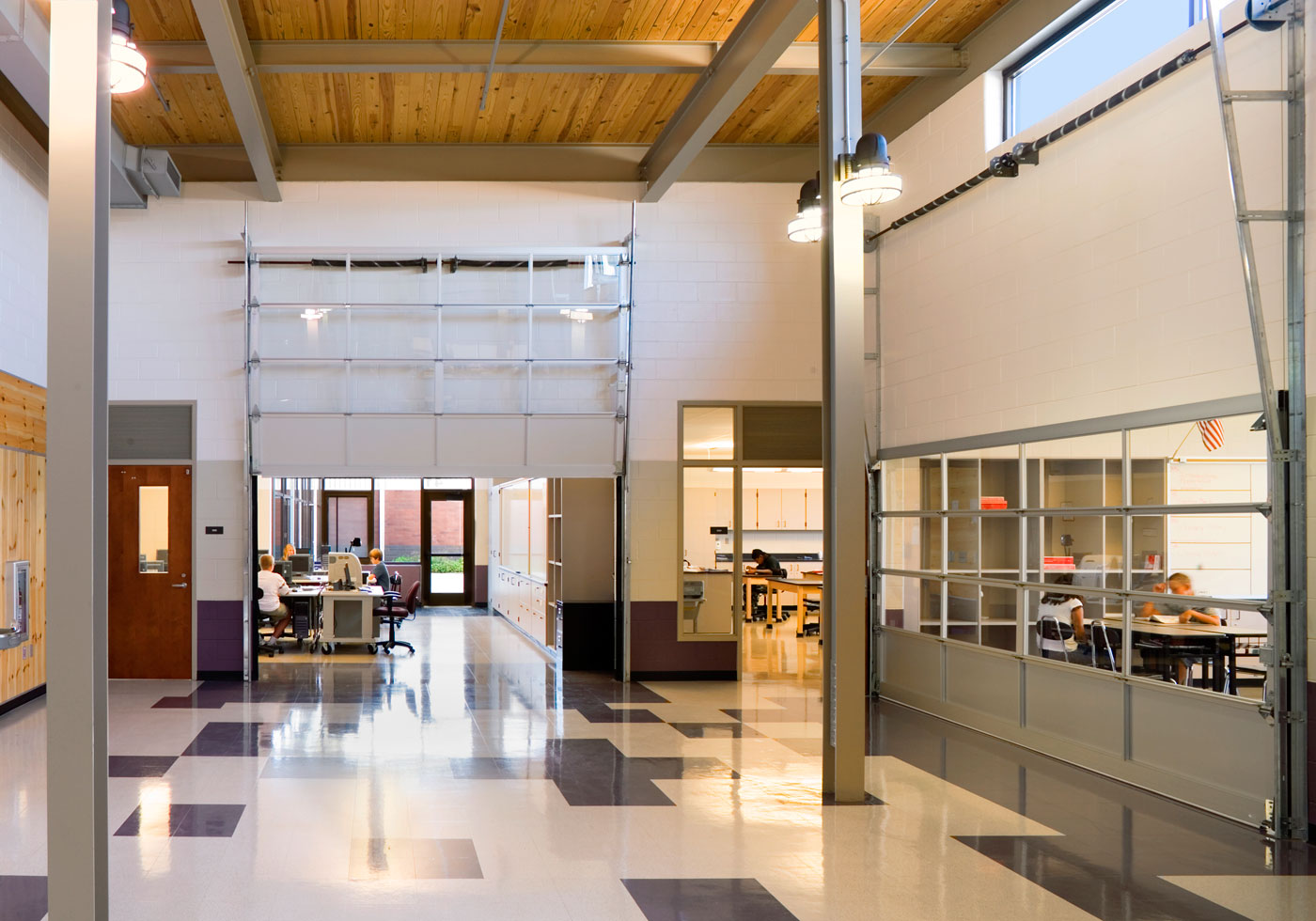
Herget Middle SchoolAurora, Illinois
Metaphor: American HeartlandThis new 113,000 square foot school for 850 students sits like a heroic farmhouse on a 38-acre rural property. Who says a school must have a narrow, long, monotonous hallway? Here, the light filled hall is 60’ wide and 30’ tall. And it is the library, tech center, life skills lab, and process labs.
Six neighborhoods of classrooms focus on six different academic themes. Through a roll-up barn door, each classroom connects to their resource area or community “family room.” The design theme of The Heartland is explored through industrial and agricultural materials, like field stone, corrugated and standing seam metal, brick, and wood.
Building shapes and roof lines recall the old farmhouses and barns that once stood on the site. Educational partnerships are formed with Aurora University and YMCA. Awarded the National Grand Prize from Learning By Design, AIA and National School Boards Association. Also received awards from Illinois Association of School Boards, Impact on Learning, IASB, IASA, IASBO, School Planning and Management, Edutopia, and Schools for Life.Designed by Anthony Poon while with A4E. Associate Architect: Cordogan, Clark & Associates. Photography by Mark Ballogg.
-
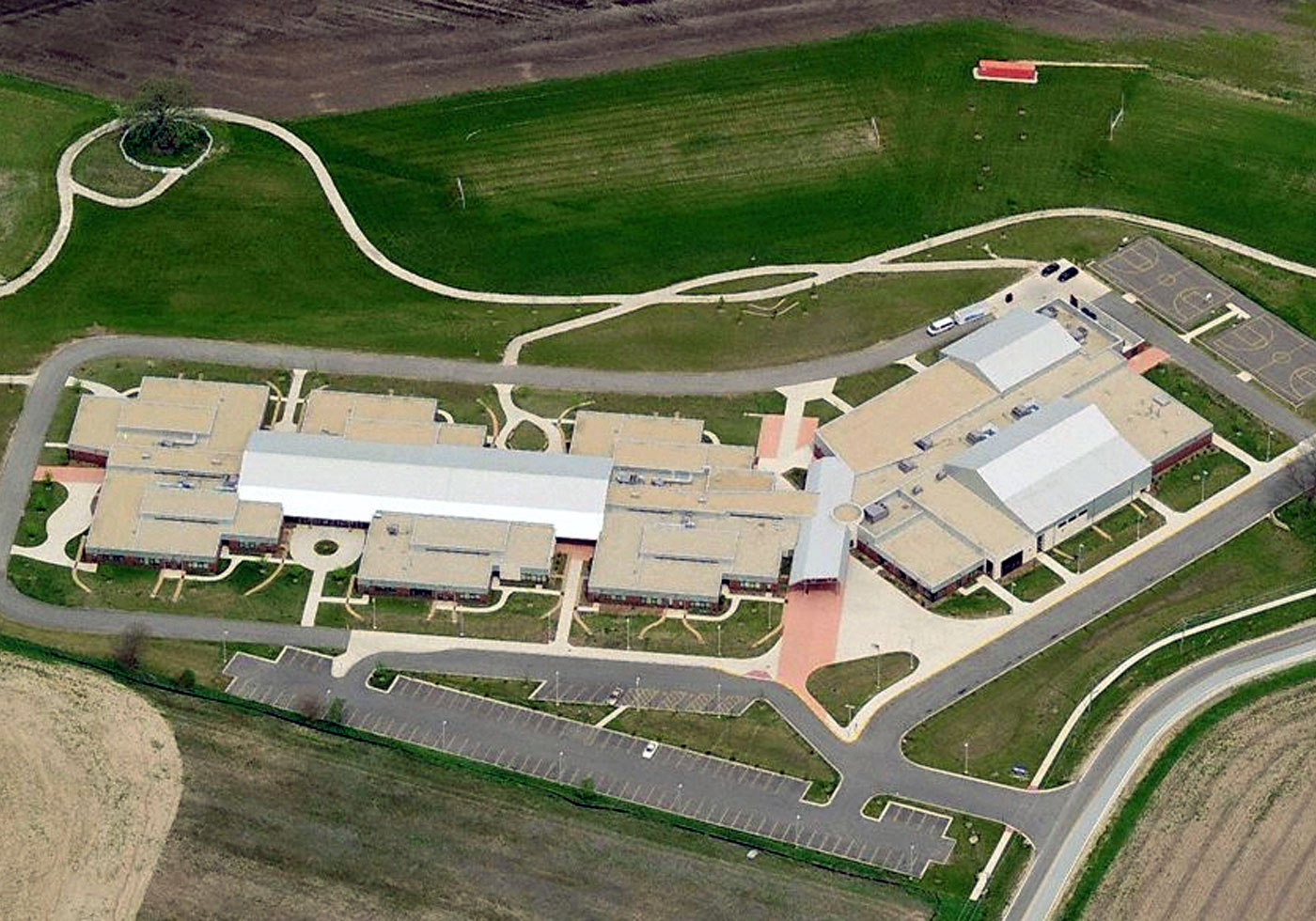
Herget Middle SchoolAurora, Illinois
Metaphor: American HeartlandThis new 113,000 square foot school for 850 students sits like a heroic farmhouse on a 38-acre rural property. Who says a school must have a narrow, long, monotonous hallway? Here, the light filled hall is 60’ wide and 30’ tall. And it is the library, tech center, life skills lab, and process labs.
Six neighborhoods of classrooms focus on six different academic themes. Through a roll-up barn door, each classroom connects to their resource area or community “family room.” The design theme of The Heartland is explored through industrial and agricultural materials, like field stone, corrugated and standing seam metal, brick, and wood.
Building shapes and roof lines recall the old farmhouses and barns that once stood on the site. Educational partnerships are formed with Aurora University and YMCA. Awarded the National Grand Prize from Learning By Design, AIA and National School Boards Association. Also received awards from Illinois Association of School Boards, Impact on Learning, IASB, IASA, IASBO, School Planning and Management, Edutopia, and Schools for Life.Designed by Anthony Poon while with A4E. Associate Architect: Cordogan, Clark & Associates. Photography by Mark Ballogg.
-
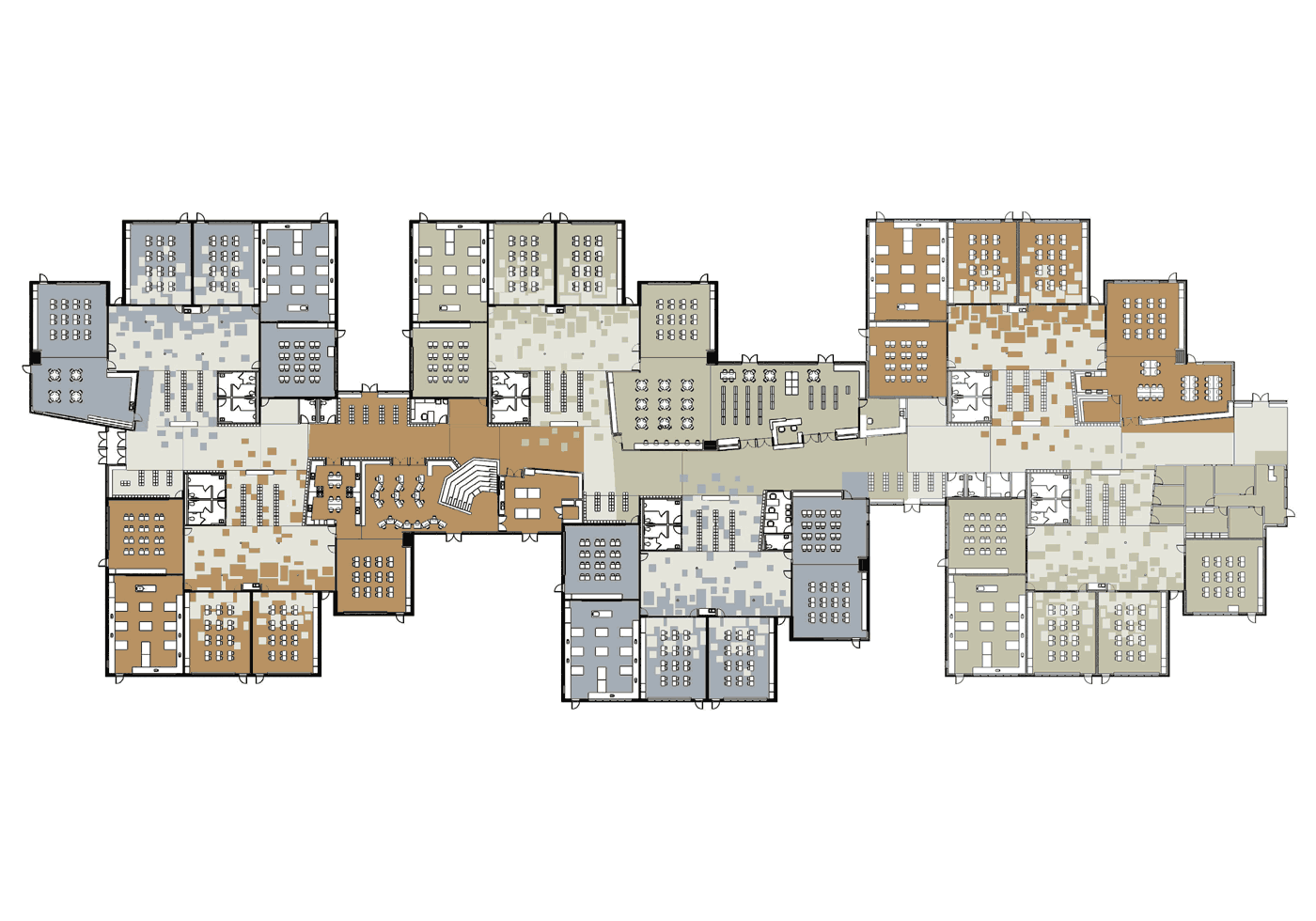
Herget Middle SchoolAurora, Illinois
Metaphor: American HeartlandThis new 113,000 square foot school for 850 students sits like a heroic farmhouse on a 38-acre rural property. Who says a school must have a narrow, long, monotonous hallway? Here, the light filled hall is 60’ wide and 30’ tall. And it is the library, tech center, life skills lab, and process labs.
Six neighborhoods of classrooms focus on six different academic themes. Through a roll-up barn door, each classroom connects to their resource area or community “family room.” The design theme of The Heartland is explored through industrial and agricultural materials, like field stone, corrugated and standing seam metal, brick, and wood.
Building shapes and roof lines recall the old farmhouses and barns that once stood on the site. Educational partnerships are formed with Aurora University and YMCA. Awarded the National Grand Prize from Learning By Design, AIA and National School Boards Association. Also received awards from Illinois Association of School Boards, Impact on Learning, IASB, IASA, IASBO, School Planning and Management, Edutopia, and Schools for Life.Designed by Anthony Poon while with A4E. Associate Architect: Cordogan, Clark & Associates. Photography by Mark Ballogg.
-
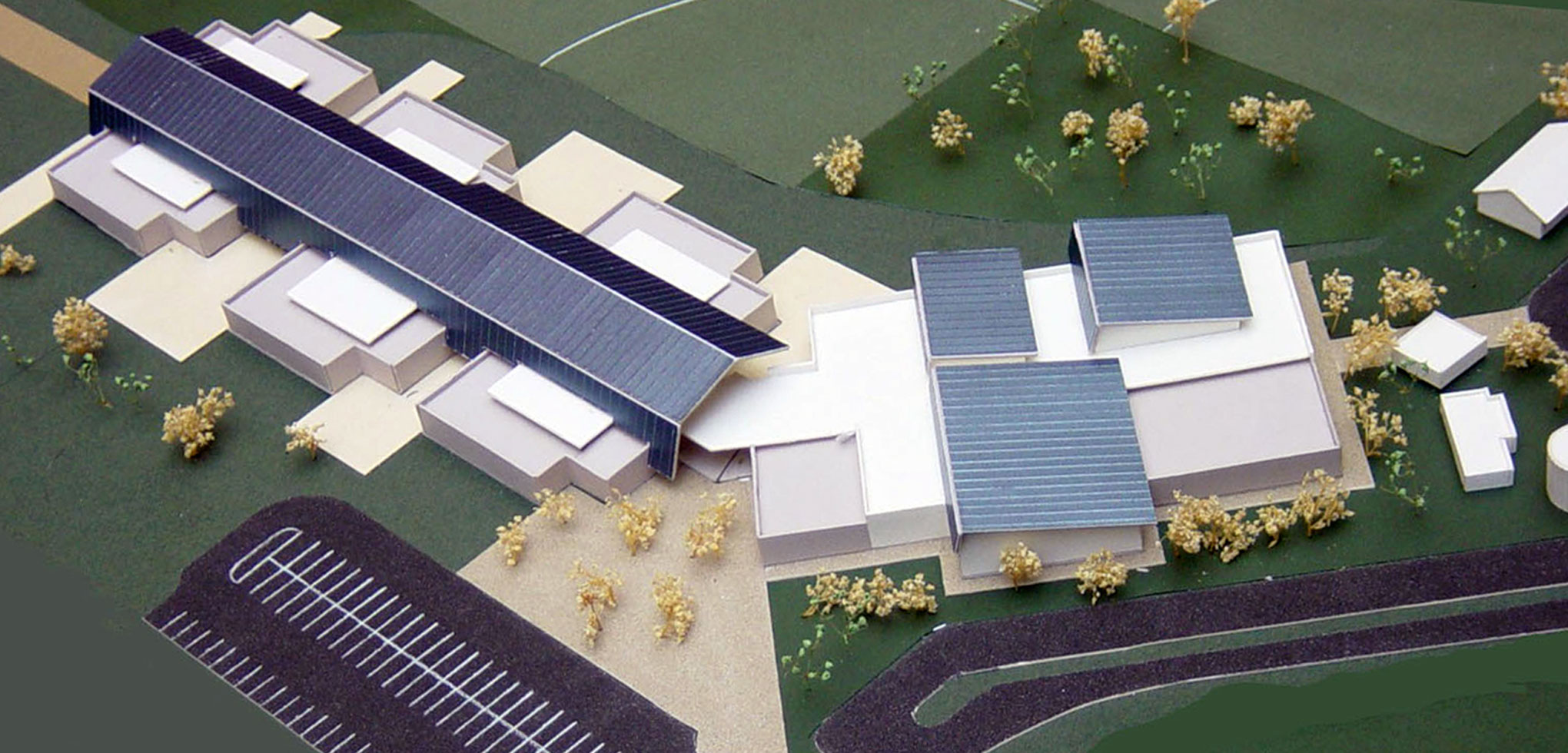
Herget Middle SchoolAurora, Illinois
Metaphor: American HeartlandThis new 113,000 square foot school for 850 students sits like a heroic farmhouse on a 38-acre rural property. Who says a school must have a narrow, long, monotonous hallway? Here, the light filled hall is 60’ wide and 30’ tall. And it is the library, tech center, life skills lab, and process labs.
Six neighborhoods of classrooms focus on six different academic themes. Through a roll-up barn door, each classroom connects to their resource area or community “family room.” The design theme of The Heartland is explored through industrial and agricultural materials, like field stone, corrugated and standing seam metal, brick, and wood.
Building shapes and roof lines recall the old farmhouses and barns that once stood on the site. Educational partnerships are formed with Aurora University and YMCA. Awarded the National Grand Prize from Learning By Design, AIA and National School Boards Association. Also received awards from Illinois Association of School Boards, Impact on Learning, IASB, IASA, IASBO, School Planning and Management, Edutopia, and Schools for Life.Designed by Anthony Poon while with A4E. Associate Architect: Cordogan, Clark & Associates. Photography by Mark Ballogg.
-
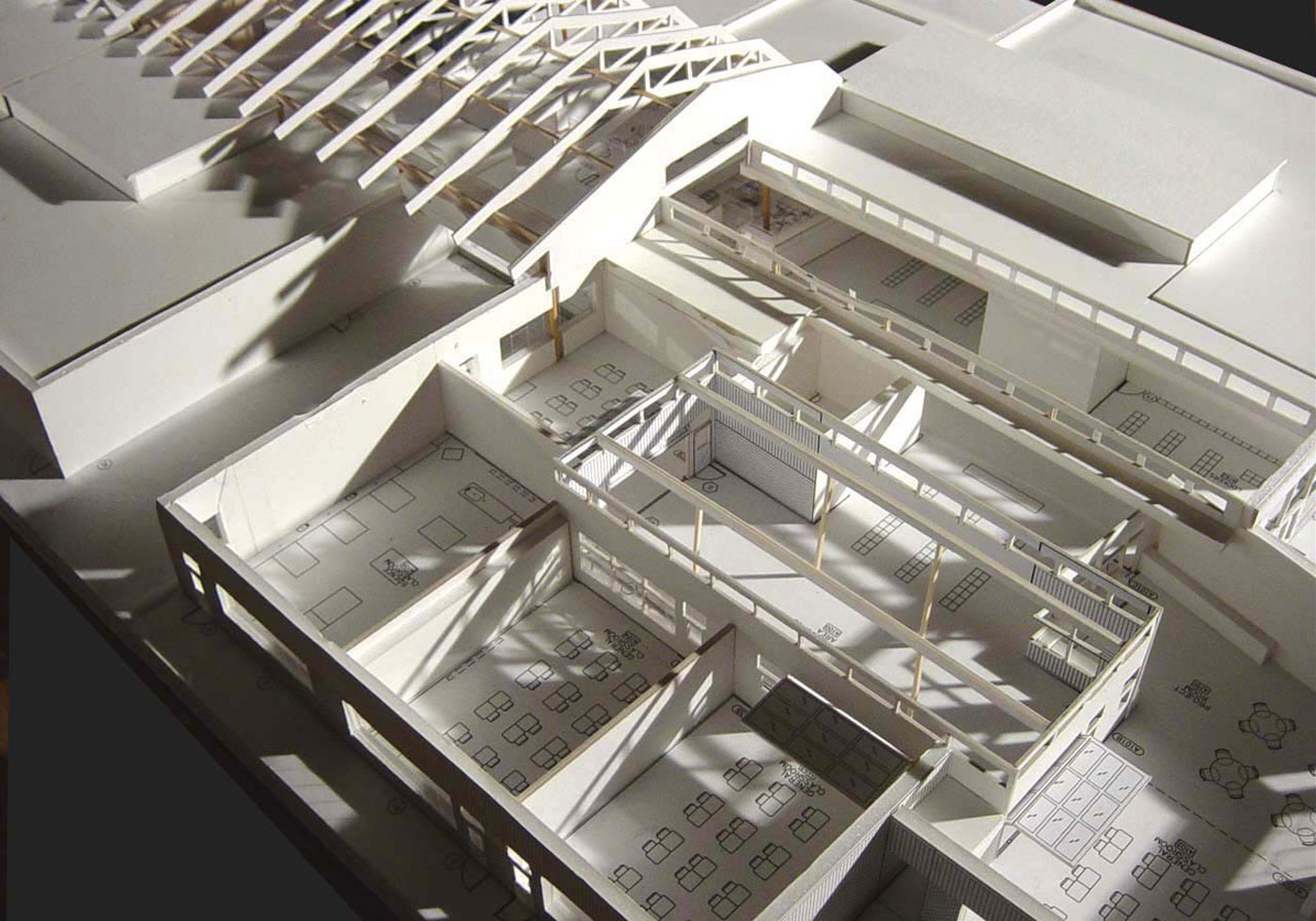
Herget Middle SchoolAurora, Illinois
Metaphor: American HeartlandThis new 113,000 square foot school for 850 students sits like a heroic farmhouse on a 38-acre rural property. Who says a school must have a narrow, long, monotonous hallway? Here, the light filled hall is 60’ wide and 30’ tall. And it is the library, tech center, life skills lab, and process labs.
Six neighborhoods of classrooms focus on six different academic themes. Through a roll-up barn door, each classroom connects to their resource area or community “family room.” The design theme of The Heartland is explored through industrial and agricultural materials, like field stone, corrugated and standing seam metal, brick, and wood.
Building shapes and roof lines recall the old farmhouses and barns that once stood on the site. Educational partnerships are formed with Aurora University and YMCA. Awarded the National Grand Prize from Learning By Design, AIA and National School Boards Association. Also received awards from Illinois Association of School Boards, Impact on Learning, IASB, IASA, IASBO, School Planning and Management, Edutopia, and Schools for Life.Designed by Anthony Poon while with A4E. Associate Architect: Cordogan, Clark & Associates. Photography by Mark Ballogg.


