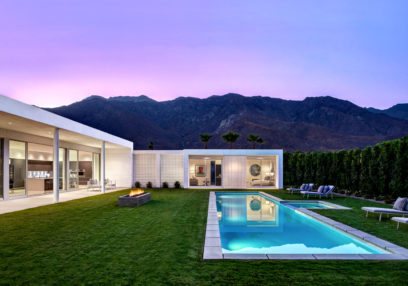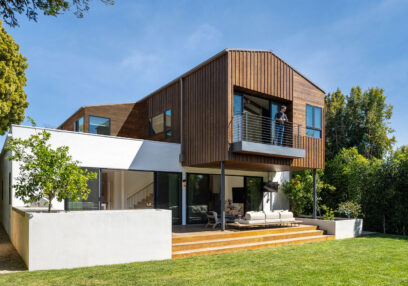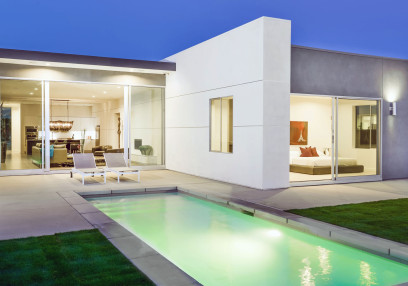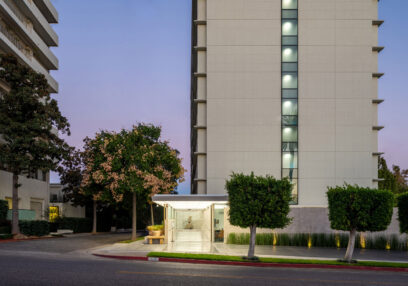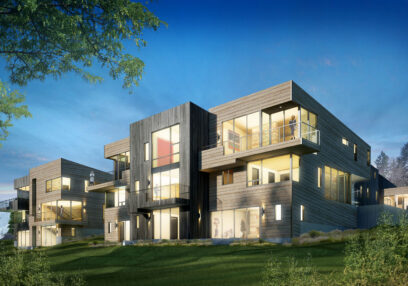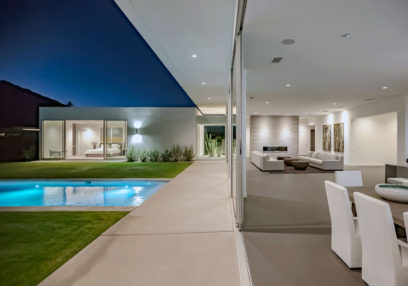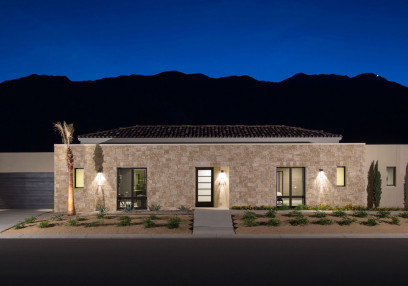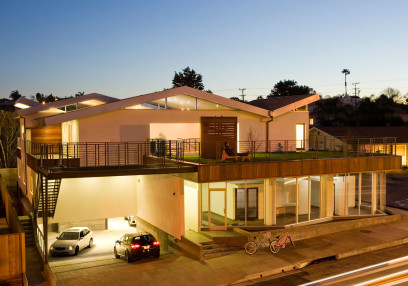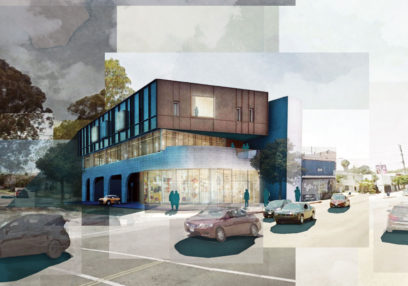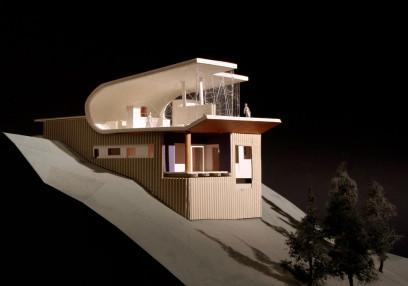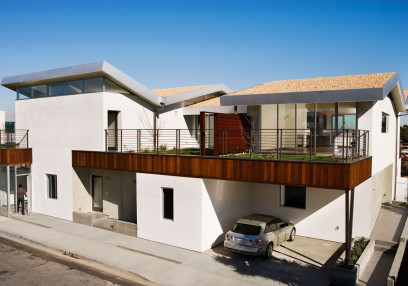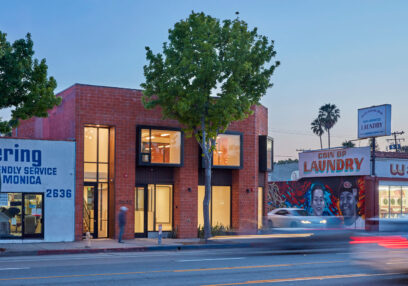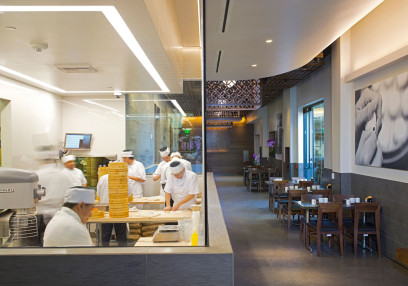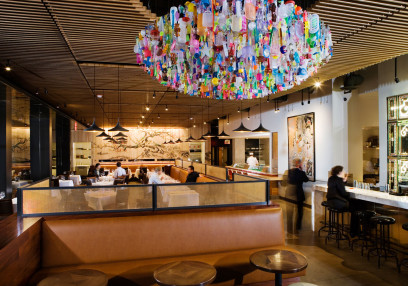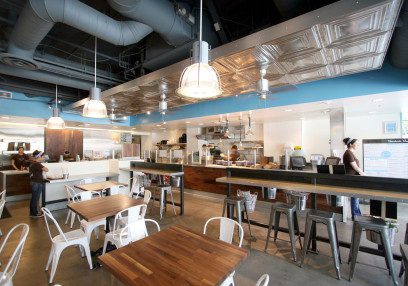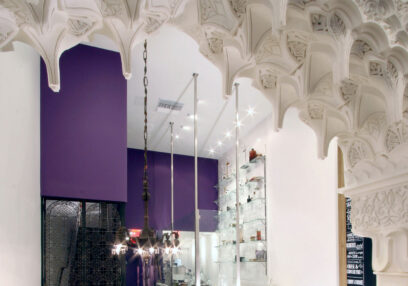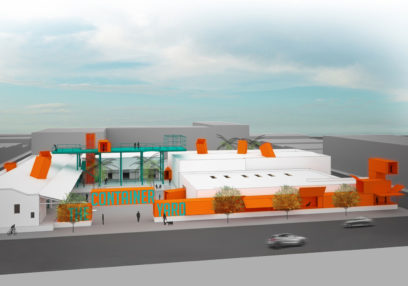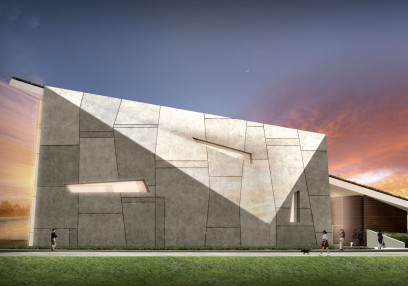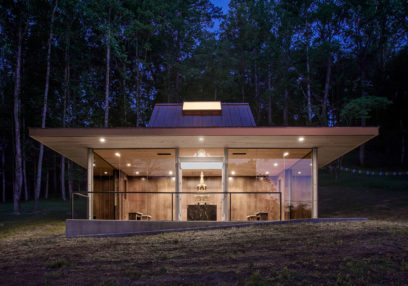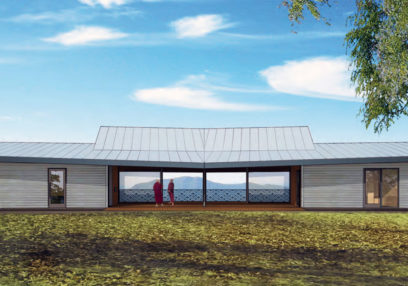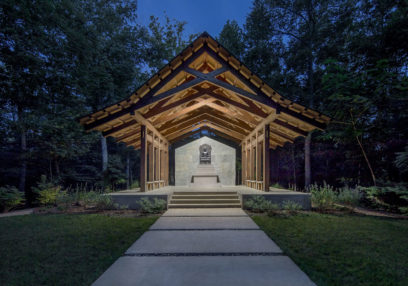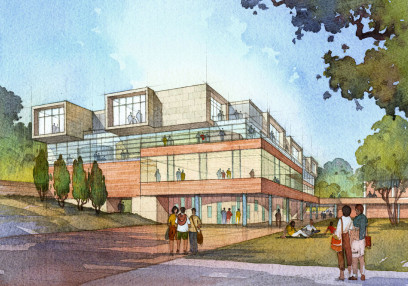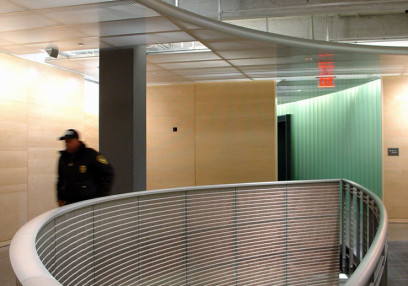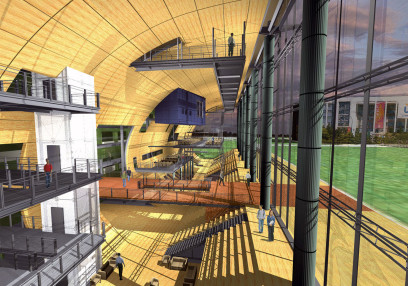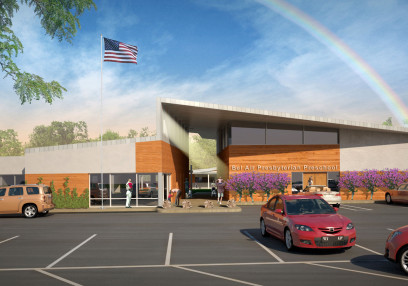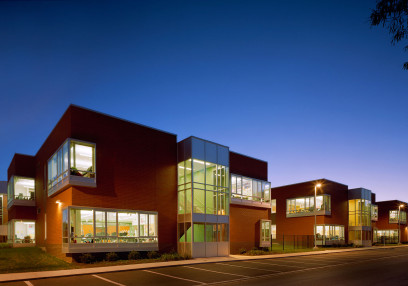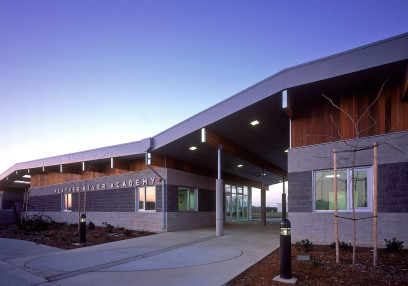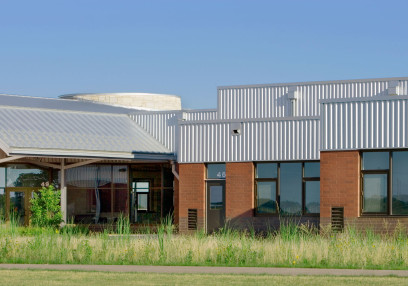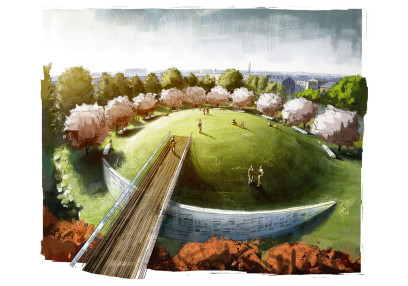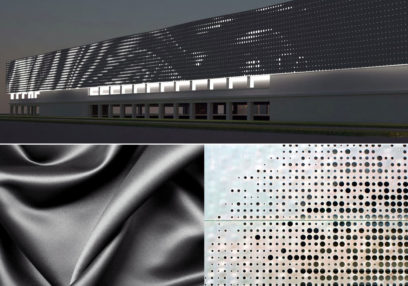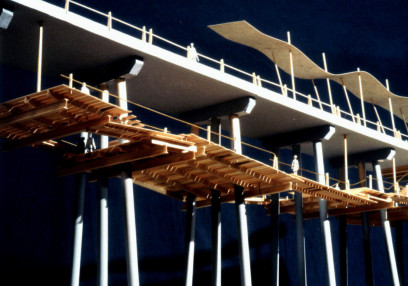-
 A Modernist Farmhouse
A Modernist FarmhousePoon Design transforms an existing one-story, 1,990-square-foot, ranch-style house into a two-story, 3,030-square-foot, contemporary home with farmhouse influences. The lower floor of the house—an open floor plan of kitchen, dining room, living room, and office—is an elemental white volume with exterior hand-troweled plaster. The upper floor—master suite, two bedrooms, and an expanded stair landing serving as the family room—suggests the vernacular of a wood barn.
The exterior siding contrasts two traditions of woodwork: vertical board-and-batten and horizontal lap siding. The thermally-modified ash wood is sourced responsibly, milled sustainably, and withstands the challenges of the climate. 33 linear feet of Fleetwood sliders opens up the first floor to the rear deck, where the projecting second floor master bedroom creates a shaded outdoor lounge below.
Photography by Hunter Kerhart.
-

Colby ResidenceLos Angeles, California
A Modernist FarmhousePoon Design transforms an existing one-story, 1,990-square-foot, ranch-style house into a two-story, 3,030-square-foot, contemporary home with farmhouse influences. The lower floor of the house—an open floor plan of kitchen, dining room, living room, and office—is an elemental white volume with exterior hand-troweled plaster. The upper floor—master suite, two bedrooms, and an expanded stair landing serving as the family room—suggests the vernacular of a wood barn.
The exterior siding contrasts two traditions of woodwork: vertical board-and-batten and horizontal lap siding. The thermally-modified ash wood is sourced responsibly, milled sustainably, and withstands the challenges of the climate. 33 linear feet of Fleetwood sliders opens up the first floor to the rear deck, where the projecting second floor master bedroom creates a shaded outdoor lounge below.
Photography by Hunter Kerhart.
-
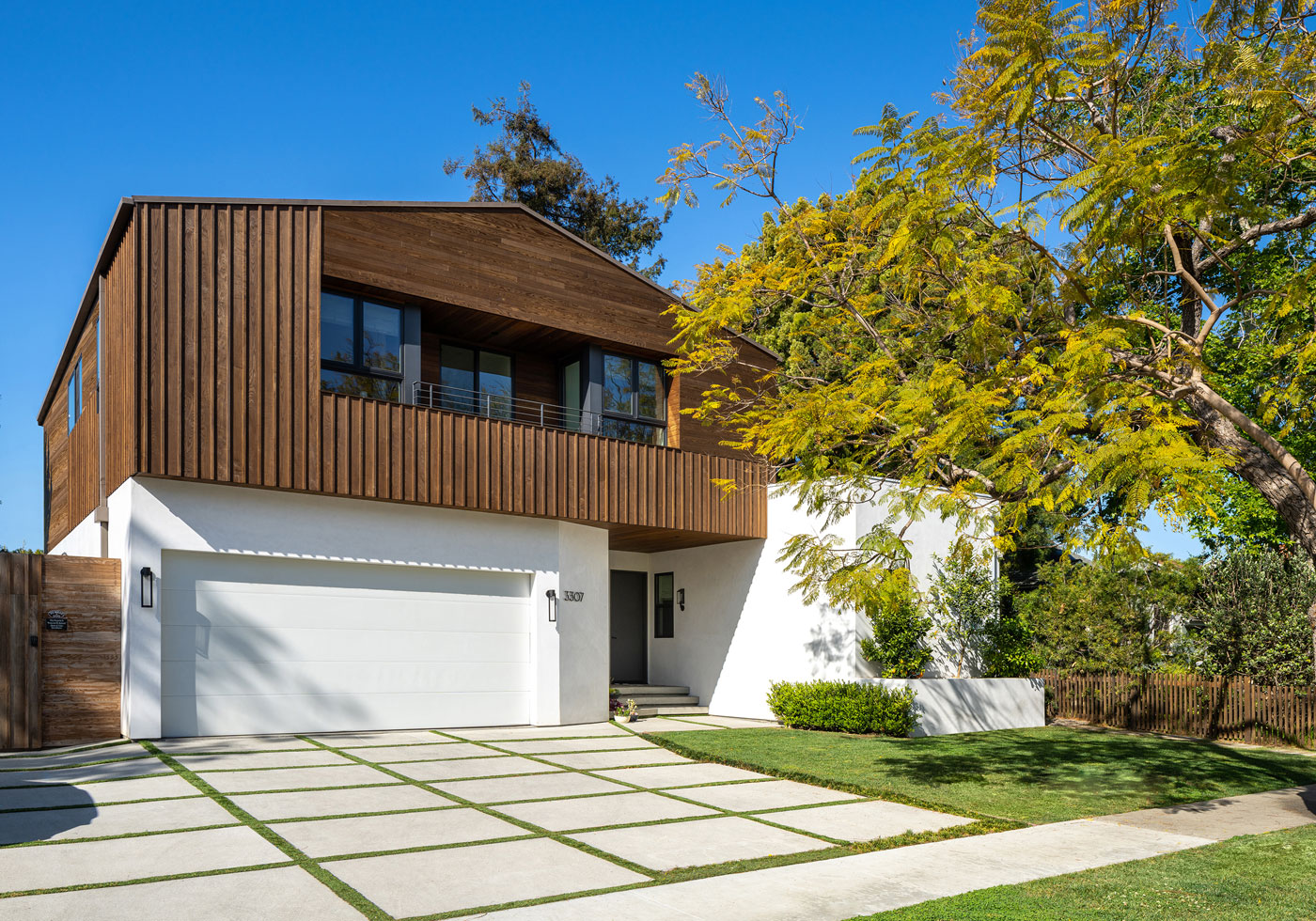
Colby ResidenceLos Angeles, California
A Modernist FarmhousePoon Design transforms an existing one-story, 1,990-square-foot, ranch-style house into a two-story, 3,030-square-foot, contemporary home with farmhouse influences. The lower floor of the house—an open floor plan of kitchen, dining room, living room, and office—is an elemental white volume with exterior hand-troweled plaster. The upper floor—master suite, two bedrooms, and an expanded stair landing serving as the family room—suggests the vernacular of a wood barn.
The exterior siding contrasts two traditions of woodwork: vertical board-and-batten and horizontal lap siding. The thermally-modified ash wood is sourced responsibly, milled sustainably, and withstands the challenges of the climate. 33 linear feet of Fleetwood sliders opens up the first floor to the rear deck, where the projecting second floor master bedroom creates a shaded outdoor lounge below.
Photography by Hunter Kerhart.
-

Colby ResidenceLos Angeles, California
A Modernist FarmhousePoon Design transforms an existing one-story, 1,990-square-foot, ranch-style house into a two-story, 3,030-square-foot, contemporary home with farmhouse influences. The lower floor of the house—an open floor plan of kitchen, dining room, living room, and office—is an elemental white volume with exterior hand-troweled plaster. The upper floor—master suite, two bedrooms, and an expanded stair landing serving as the family room—suggests the vernacular of a wood barn.
The exterior siding contrasts two traditions of woodwork: vertical board-and-batten and horizontal lap siding. The thermally-modified ash wood is sourced responsibly, milled sustainably, and withstands the challenges of the climate. 33 linear feet of Fleetwood sliders opens up the first floor to the rear deck, where the projecting second floor master bedroom creates a shaded outdoor lounge below.
Photography by Hunter Kerhart.
-

Colby ResidenceLos Angeles, California
A Modernist FarmhousePoon Design transforms an existing one-story, 1,990-square-foot, ranch-style house into a two-story, 3,030-square-foot, contemporary home with farmhouse influences. The lower floor of the house—an open floor plan of kitchen, dining room, living room, and office—is an elemental white volume with exterior hand-troweled plaster. The upper floor—master suite, two bedrooms, and an expanded stair landing serving as the family room—suggests the vernacular of a wood barn.
The exterior siding contrasts two traditions of woodwork: vertical board-and-batten and horizontal lap siding. The thermally-modified ash wood is sourced responsibly, milled sustainably, and withstands the challenges of the climate. 33 linear feet of Fleetwood sliders opens up the first floor to the rear deck, where the projecting second floor master bedroom creates a shaded outdoor lounge below.
Photography by Hunter Kerhart.
-

Colby ResidenceLos Angeles, California
A Modernist FarmhousePoon Design transforms an existing one-story, 1,990-square-foot, ranch-style house into a two-story, 3,030-square-foot, contemporary home with farmhouse influences. The lower floor of the house—an open floor plan of kitchen, dining room, living room, and office—is an elemental white volume with exterior hand-troweled plaster. The upper floor—master suite, two bedrooms, and an expanded stair landing serving as the family room—suggests the vernacular of a wood barn.
The exterior siding contrasts two traditions of woodwork: vertical board-and-batten and horizontal lap siding. The thermally-modified ash wood is sourced responsibly, milled sustainably, and withstands the challenges of the climate. 33 linear feet of Fleetwood sliders opens up the first floor to the rear deck, where the projecting second floor master bedroom creates a shaded outdoor lounge below.
Photography by Hunter Kerhart.
-

Colby ResidenceLos Angeles, California
A Modernist FarmhousePoon Design transforms an existing one-story, 1,990-square-foot, ranch-style house into a two-story, 3,030-square-foot, contemporary home with farmhouse influences. The lower floor of the house—an open floor plan of kitchen, dining room, living room, and office—is an elemental white volume with exterior hand-troweled plaster. The upper floor—master suite, two bedrooms, and an expanded stair landing serving as the family room—suggests the vernacular of a wood barn.
The exterior siding contrasts two traditions of woodwork: vertical board-and-batten and horizontal lap siding. The thermally-modified ash wood is sourced responsibly, milled sustainably, and withstands the challenges of the climate. 33 linear feet of Fleetwood sliders opens up the first floor to the rear deck, where the projecting second floor master bedroom creates a shaded outdoor lounge below.
Photography by Hunter Kerhart.
-

Colby ResidenceLos Angeles, California
A Modernist FarmhousePoon Design transforms an existing one-story, 1,990-square-foot, ranch-style house into a two-story, 3,030-square-foot, contemporary home with farmhouse influences. The lower floor of the house—an open floor plan of kitchen, dining room, living room, and office—is an elemental white volume with exterior hand-troweled plaster. The upper floor—master suite, two bedrooms, and an expanded stair landing serving as the family room—suggests the vernacular of a wood barn.
The exterior siding contrasts two traditions of woodwork: vertical board-and-batten and horizontal lap siding. The thermally-modified ash wood is sourced responsibly, milled sustainably, and withstands the challenges of the climate. 33 linear feet of Fleetwood sliders opens up the first floor to the rear deck, where the projecting second floor master bedroom creates a shaded outdoor lounge below.
Photography by Hunter Kerhart.
-

Colby ResidenceLos Angeles, California
A Modernist FarmhousePoon Design transforms an existing one-story, 1,990-square-foot, ranch-style house into a two-story, 3,030-square-foot, contemporary home with farmhouse influences. The lower floor of the house—an open floor plan of kitchen, dining room, living room, and office—is an elemental white volume with exterior hand-troweled plaster. The upper floor—master suite, two bedrooms, and an expanded stair landing serving as the family room—suggests the vernacular of a wood barn.
The exterior siding contrasts two traditions of woodwork: vertical board-and-batten and horizontal lap siding. The thermally-modified ash wood is sourced responsibly, milled sustainably, and withstands the challenges of the climate. 33 linear feet of Fleetwood sliders opens up the first floor to the rear deck, where the projecting second floor master bedroom creates a shaded outdoor lounge below.
Photography by Hunter Kerhart.
-

Colby ResidenceLos Angeles, California
A Modernist FarmhousePoon Design transforms an existing one-story, 1,990-square-foot, ranch-style house into a two-story, 3,030-square-foot, contemporary home with farmhouse influences. The lower floor of the house—an open floor plan of kitchen, dining room, living room, and office—is an elemental white volume with exterior hand-troweled plaster. The upper floor—master suite, two bedrooms, and an expanded stair landing serving as the family room—suggests the vernacular of a wood barn.
The exterior siding contrasts two traditions of woodwork: vertical board-and-batten and horizontal lap siding. The thermally-modified ash wood is sourced responsibly, milled sustainably, and withstands the challenges of the climate. 33 linear feet of Fleetwood sliders opens up the first floor to the rear deck, where the projecting second floor master bedroom creates a shaded outdoor lounge below.
Photography by Hunter Kerhart.
-

Colby ResidenceLos Angeles, California
A Modernist FarmhousePoon Design transforms an existing one-story, 1,990-square-foot, ranch-style house into a two-story, 3,030-square-foot, contemporary home with farmhouse influences. The lower floor of the house—an open floor plan of kitchen, dining room, living room, and office—is an elemental white volume with exterior hand-troweled plaster. The upper floor—master suite, two bedrooms, and an expanded stair landing serving as the family room—suggests the vernacular of a wood barn.
The exterior siding contrasts two traditions of woodwork: vertical board-and-batten and horizontal lap siding. The thermally-modified ash wood is sourced responsibly, milled sustainably, and withstands the challenges of the climate. 33 linear feet of Fleetwood sliders opens up the first floor to the rear deck, where the projecting second floor master bedroom creates a shaded outdoor lounge below.
Photography by Hunter Kerhart.


