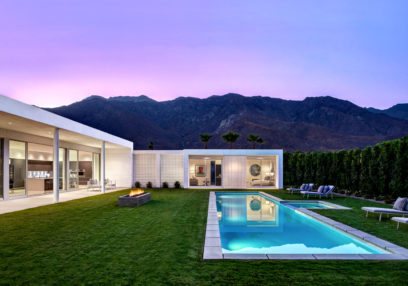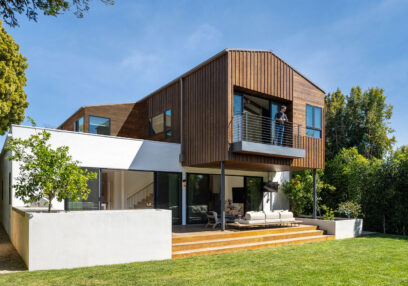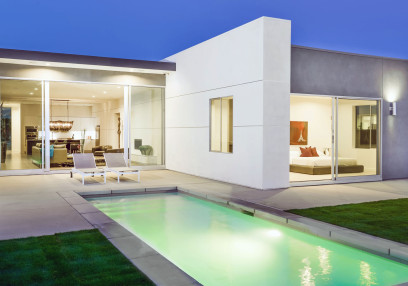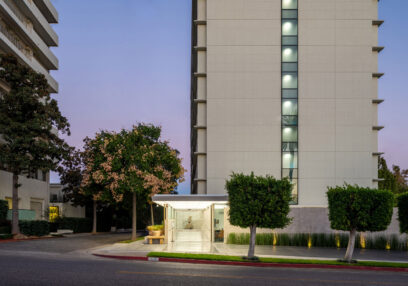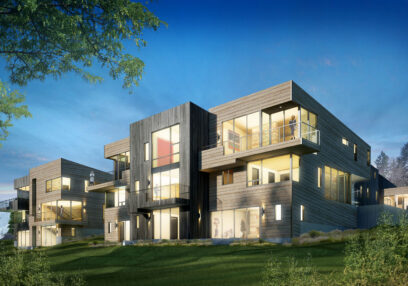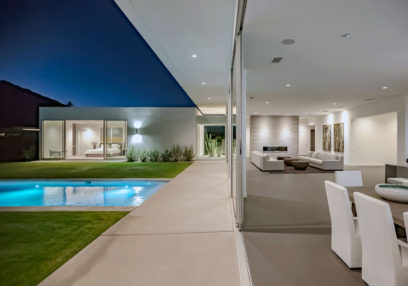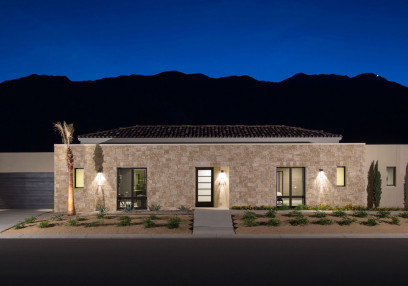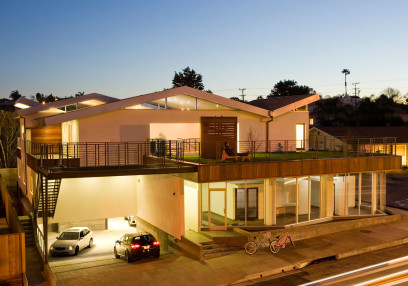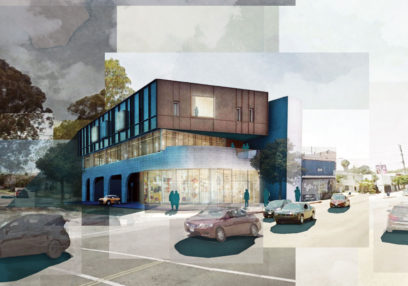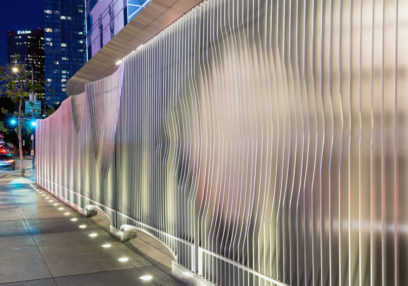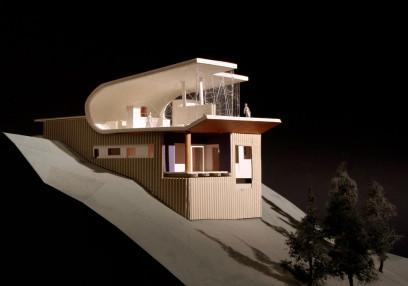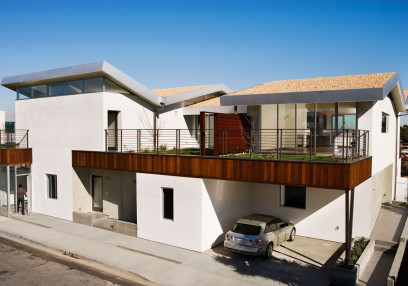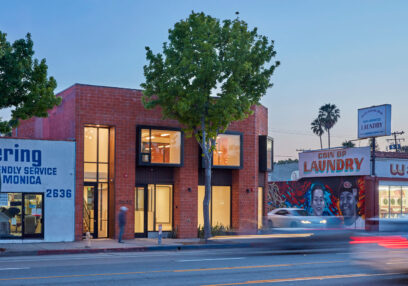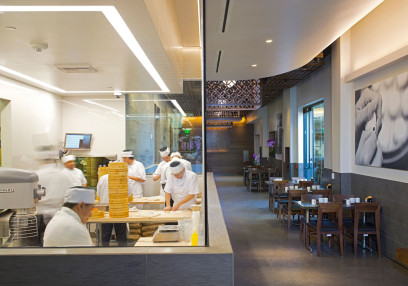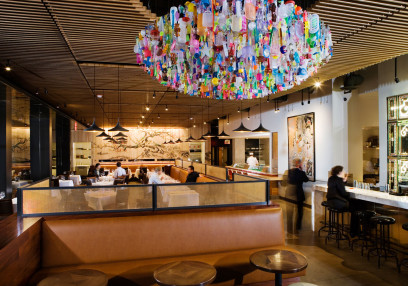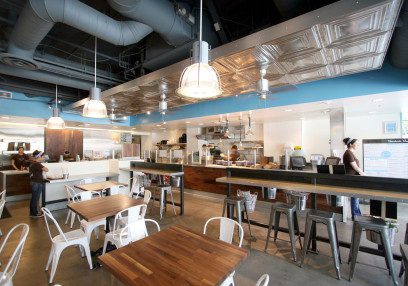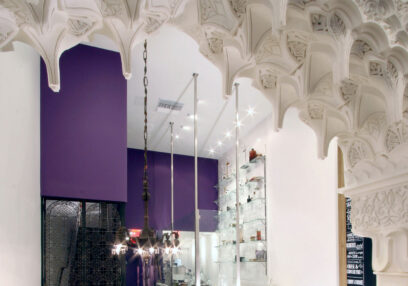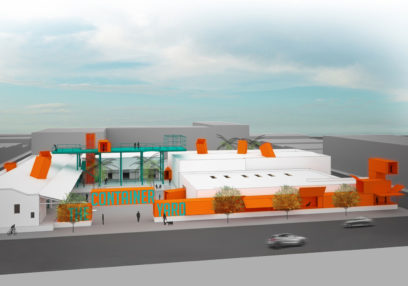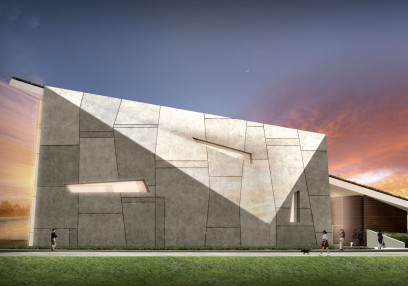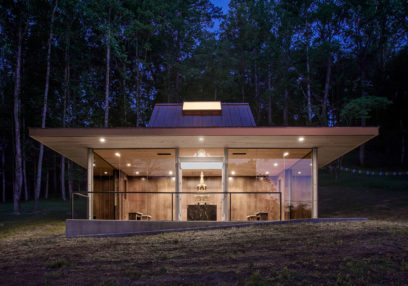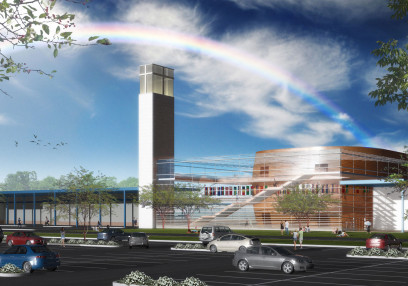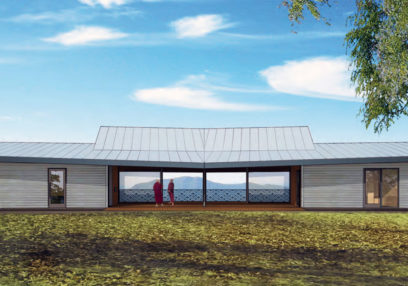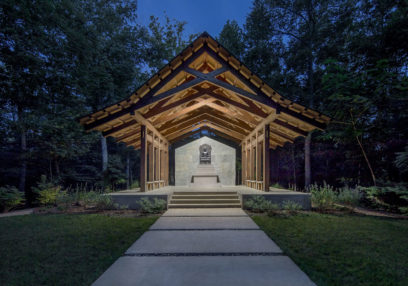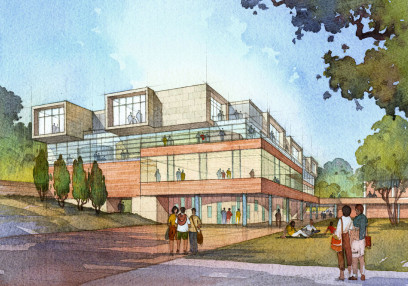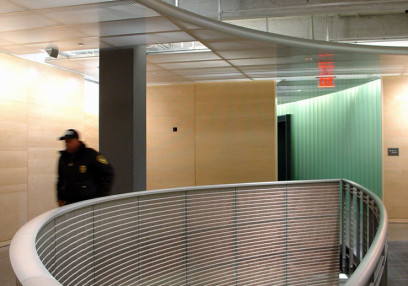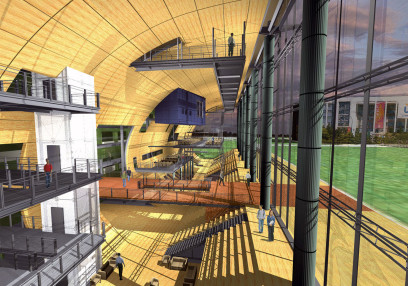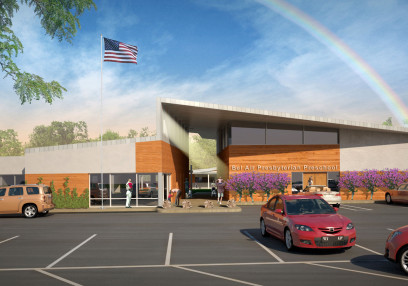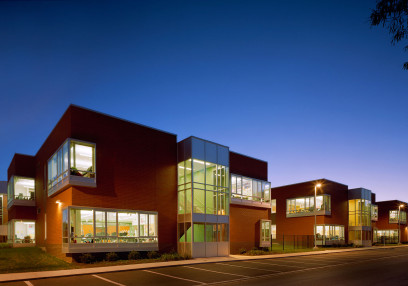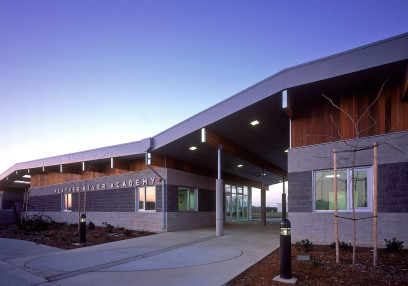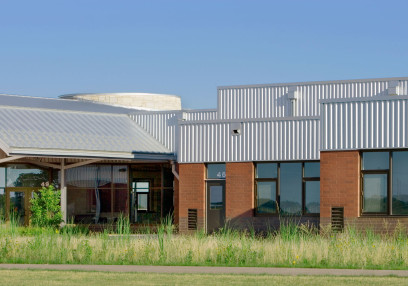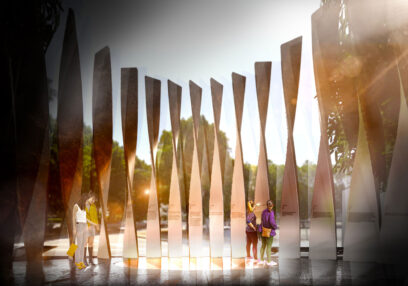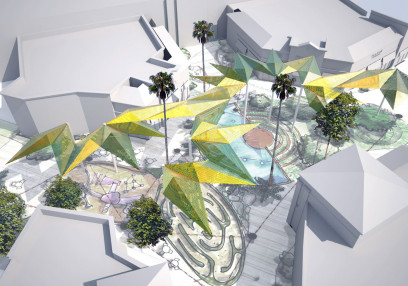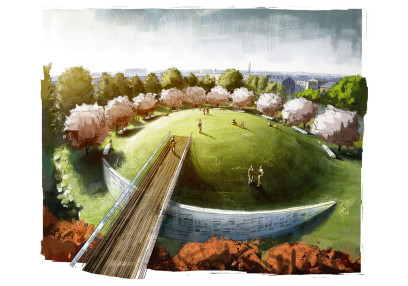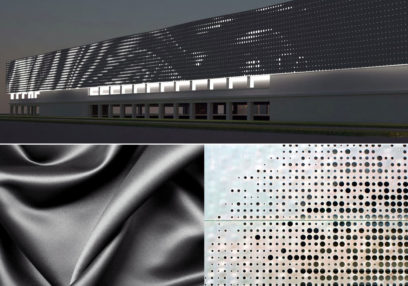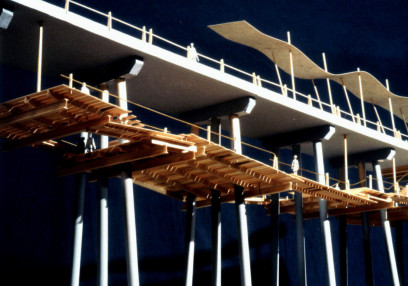-
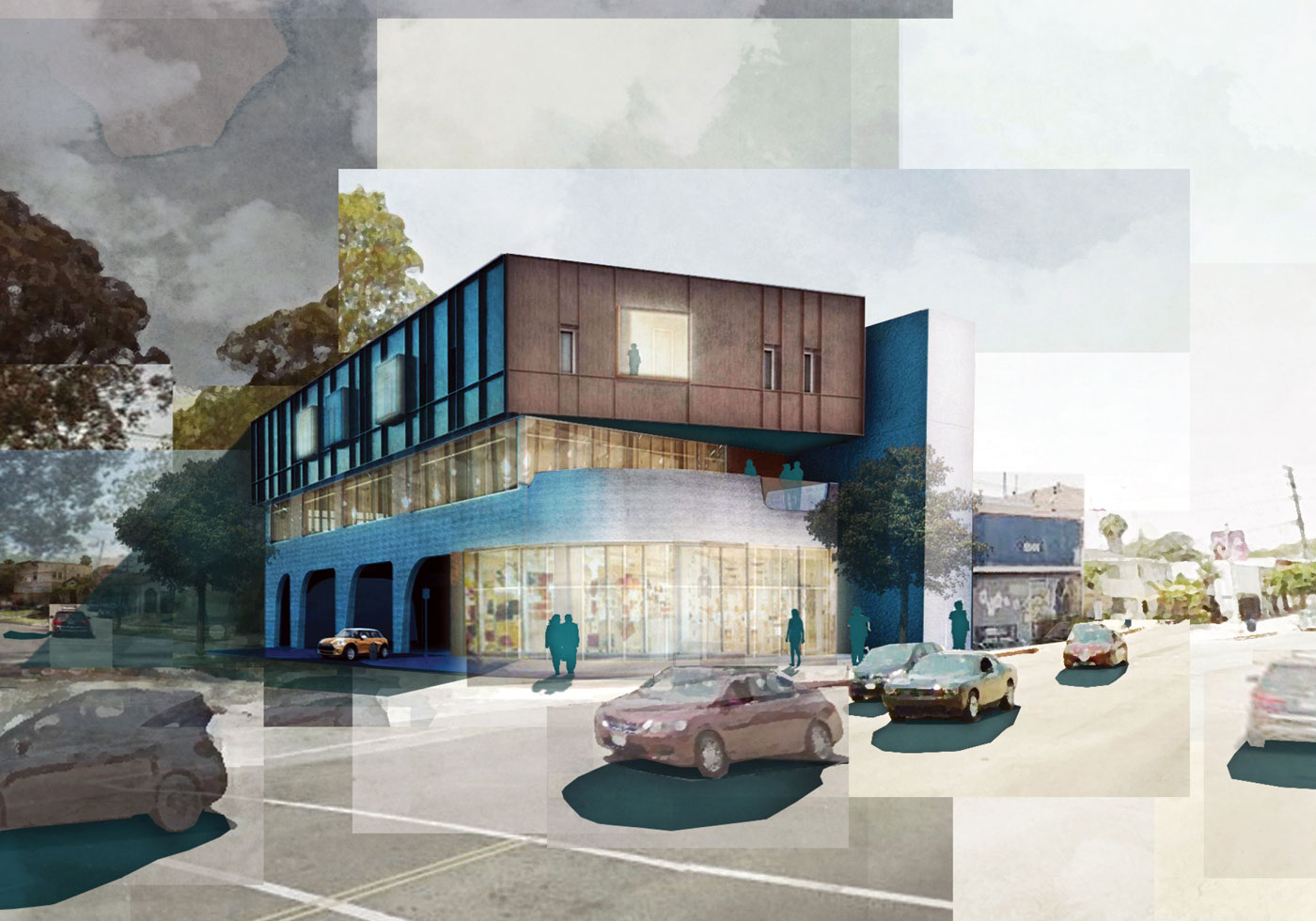 An Abstracted Elephant Reaching Forward
An Abstracted Elephant Reaching ForwardOur 10,000 square foot, mixed-use project expresses the stacking of the three various functions.
1. Retail and parking: articulated in board-formed concrete and aluminum storefront, the 2,919 square foot ground floor contains 906 square feet of retail, parking for nine cars and seven bicycle lockers.
2. Commercial: Wrapped in glass and aluminum, the 3,839 square foot second floor houses commercial tenants, accompanied by a 394 square foot exterior deck facing north towards Hollywood Hills.
3. Residential: Five loft apartments on the third floor, approximately 800 square feet each, convey their domesticity and scale through the batten cedar planks and bay windows.
Like an abstracted elephant leaning forward towards the major thoroughfare, this high profile structure expresses wit and whimsy. As we have already begun work on a second mixed-use project close by, our pioneering projects will stimulate growth and development with reasonably priced housing, activated streets and commercial energy.In a significant gesture towards sustainability and additional housing in an urban neighborhood, the existing two-story apartment building will not be demolished. Rather, it will be detached from its foundation, and in a single transport, be relocated in its entirety to a nearby empty lot—then renovated with design updates.
-
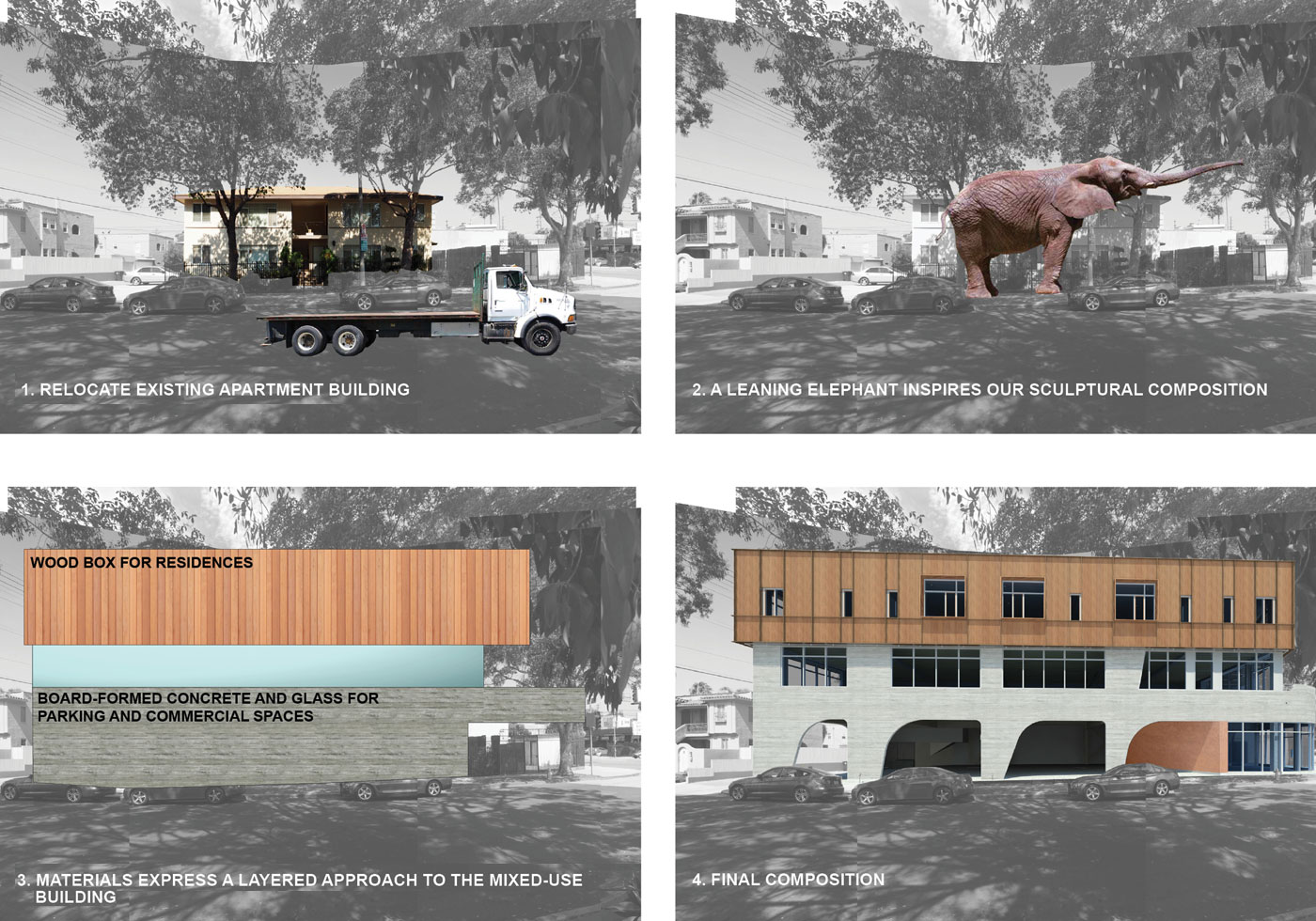
C.A.P. Mixed-Use BuildingLos Angeles, California
An Abstracted Elephant Reaching ForwardOur 10,000 square foot, mixed-use project expresses the stacking of the three various functions.
1. Retail and parking: articulated in board-formed concrete and aluminum storefront, the 2,919 square foot ground floor contains 906 square feet of retail, parking for nine cars and seven bicycle lockers.
2. Commercial: Wrapped in glass and aluminum, the 3,839 square foot second floor houses commercial tenants, accompanied by a 394 square foot exterior deck facing north towards Hollywood Hills.
3. Residential: Five loft apartments on the third floor, approximately 800 square feet each, convey their domesticity and scale through the batten cedar planks and bay windows.
Like an abstracted elephant leaning forward towards the major thoroughfare, this high profile structure expresses wit and whimsy. As we have already begun work on a second mixed-use project close by, our pioneering projects will stimulate growth and development with reasonably priced housing, activated streets and commercial energy.In a significant gesture towards sustainability and additional housing in an urban neighborhood, the existing two-story apartment building will not be demolished. Rather, it will be detached from its foundation, and in a single transport, be relocated in its entirety to a nearby empty lot—then renovated with design updates.
-
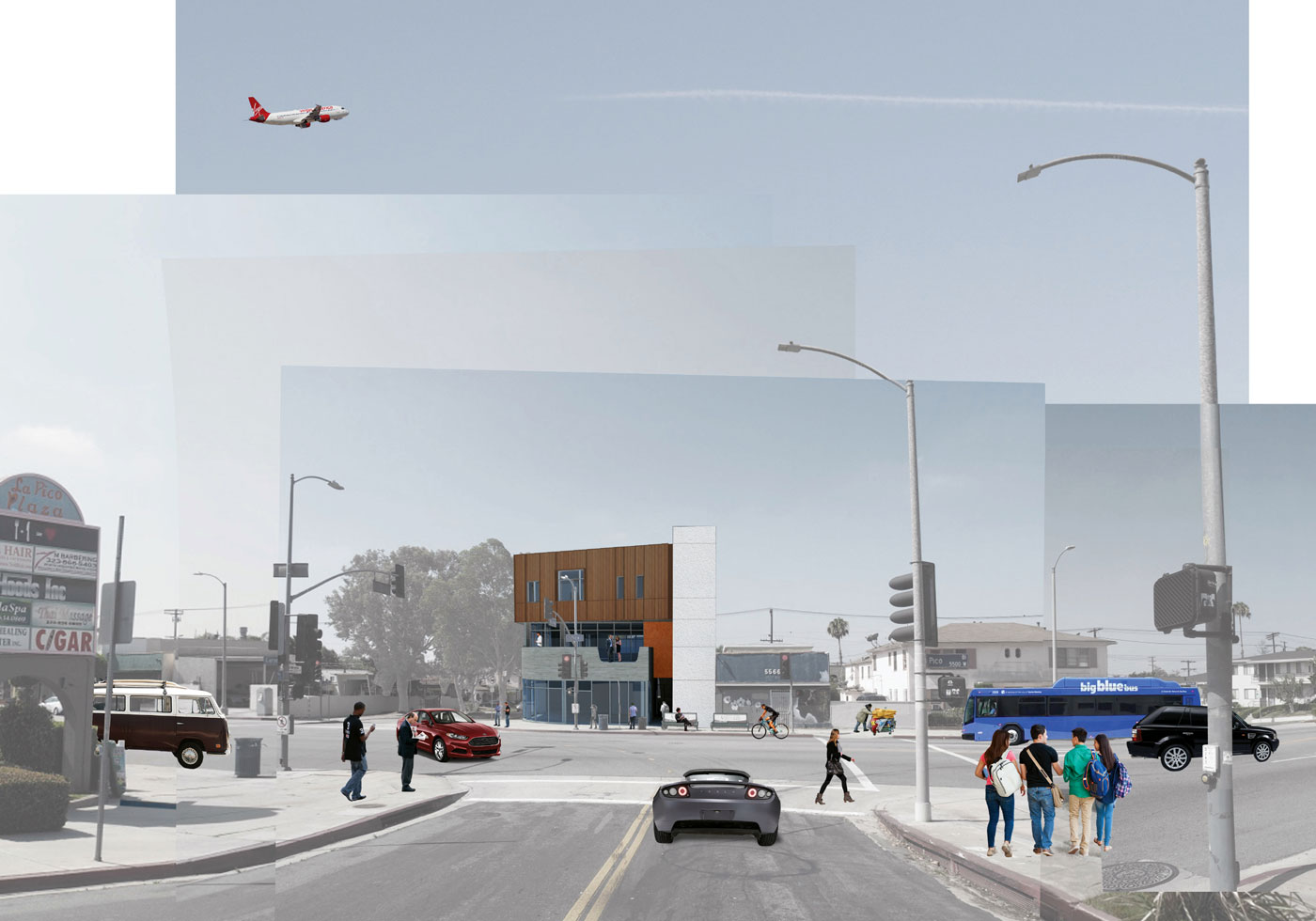
C.A.P. Mixed-Use BuildingLos Angeles, California
An Abstracted Elephant Reaching ForwardOur 10,000 square foot, mixed-use project expresses the stacking of the three various functions.
1. Retail and parking: articulated in board-formed concrete and aluminum storefront, the 2,919 square foot ground floor contains 906 square feet of retail, parking for nine cars and seven bicycle lockers.
2. Commercial: Wrapped in glass and aluminum, the 3,839 square foot second floor houses commercial tenants, accompanied by a 394 square foot exterior deck facing north towards Hollywood Hills.
3. Residential: Five loft apartments on the third floor, approximately 800 square feet each, convey their domesticity and scale through the batten cedar planks and bay windows.
Like an abstracted elephant leaning forward towards the major thoroughfare, this high profile structure expresses wit and whimsy. As we have already begun work on a second mixed-use project close by, our pioneering projects will stimulate growth and development with reasonably priced housing, activated streets and commercial energy.In a significant gesture towards sustainability and additional housing in an urban neighborhood, the existing two-story apartment building will not be demolished. Rather, it will be detached from its foundation, and in a single transport, be relocated in its entirety to a nearby empty lot—then renovated with design updates.
-
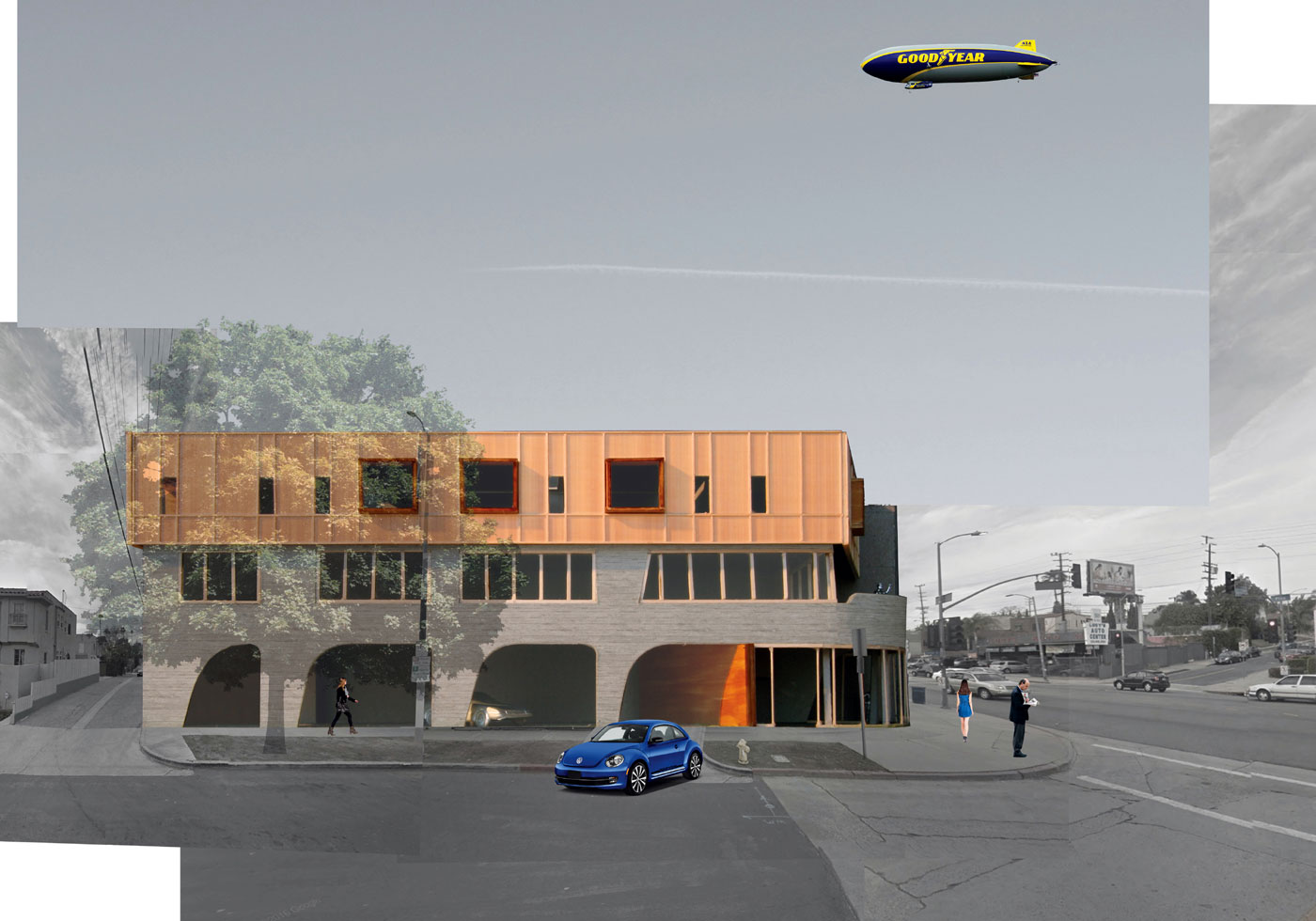
C.A.P. Mixed-Use BuildingLos Angeles, California
An Abstracted Elephant Reaching ForwardOur 10,000 square foot, mixed-use project expresses the stacking of the three various functions.
1. Retail and parking: articulated in board-formed concrete and aluminum storefront, the 2,919 square foot ground floor contains 906 square feet of retail, parking for nine cars and seven bicycle lockers.
2. Commercial: Wrapped in glass and aluminum, the 3,839 square foot second floor houses commercial tenants, accompanied by a 394 square foot exterior deck facing north towards Hollywood Hills.
3. Residential: Five loft apartments on the third floor, approximately 800 square feet each, convey their domesticity and scale through the batten cedar planks and bay windows.
Like an abstracted elephant leaning forward towards the major thoroughfare, this high profile structure expresses wit and whimsy. As we have already begun work on a second mixed-use project close by, our pioneering projects will stimulate growth and development with reasonably priced housing, activated streets and commercial energy.In a significant gesture towards sustainability and additional housing in an urban neighborhood, the existing two-story apartment building will not be demolished. Rather, it will be detached from its foundation, and in a single transport, be relocated in its entirety to a nearby empty lot—then renovated with design updates.
-
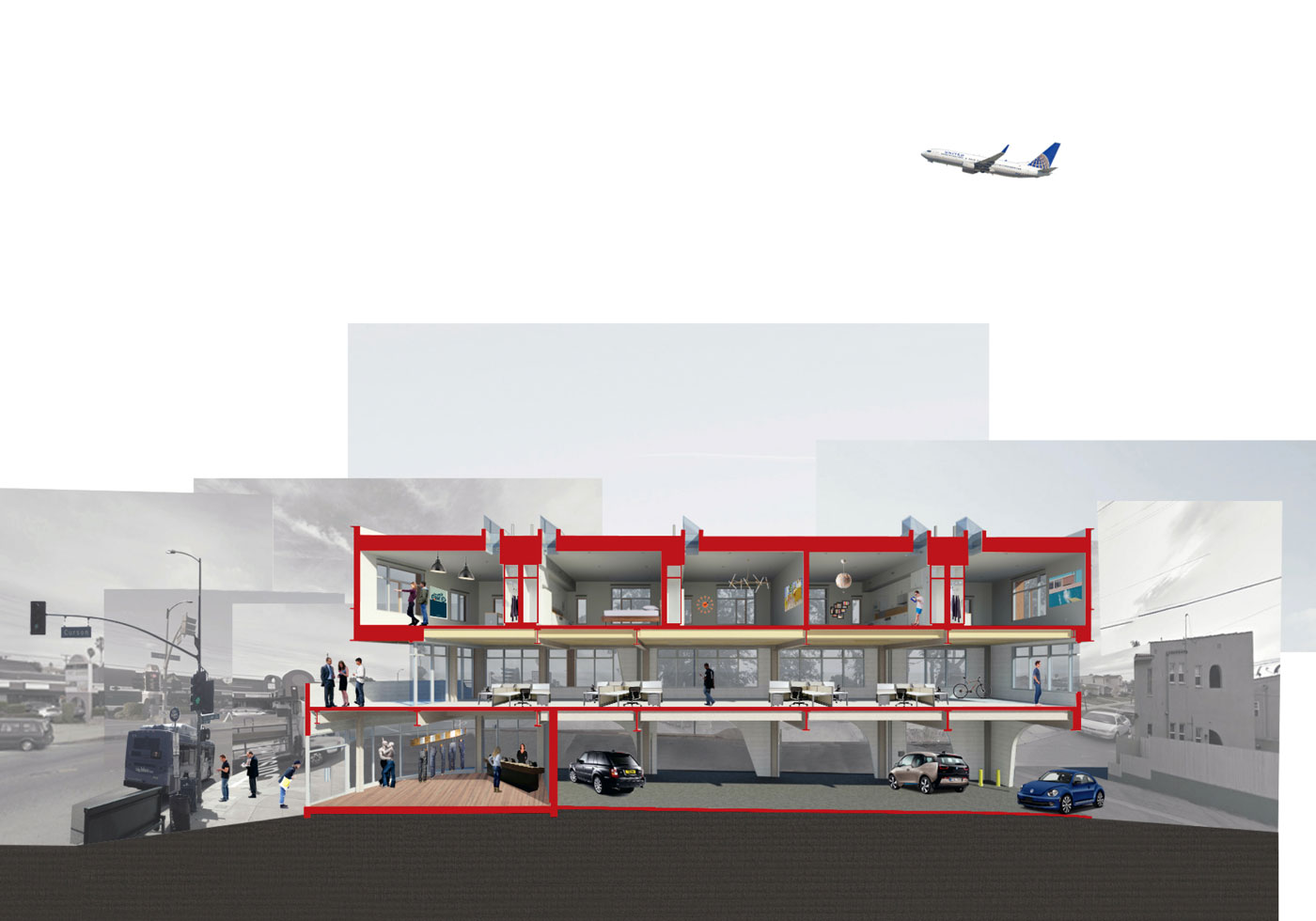
C.A.P. Mixed-Use BuildingLos Angeles, California
An Abstracted Elephant Reaching ForwardOur 10,000 square foot, mixed-use project expresses the stacking of the three various functions.
1. Retail and parking: articulated in board-formed concrete and aluminum storefront, the 2,919 square foot ground floor contains 906 square feet of retail, parking for nine cars and seven bicycle lockers.
2. Commercial: Wrapped in glass and aluminum, the 3,839 square foot second floor houses commercial tenants, accompanied by a 394 square foot exterior deck facing north towards Hollywood Hills.
3. Residential: Five loft apartments on the third floor, approximately 800 square feet each, convey their domesticity and scale through the batten cedar planks and bay windows.
Like an abstracted elephant leaning forward towards the major thoroughfare, this high profile structure expresses wit and whimsy. As we have already begun work on a second mixed-use project close by, our pioneering projects will stimulate growth and development with reasonably priced housing, activated streets and commercial energy.In a significant gesture towards sustainability and additional housing in an urban neighborhood, the existing two-story apartment building will not be demolished. Rather, it will be detached from its foundation, and in a single transport, be relocated in its entirety to a nearby empty lot—then renovated with design updates.
-
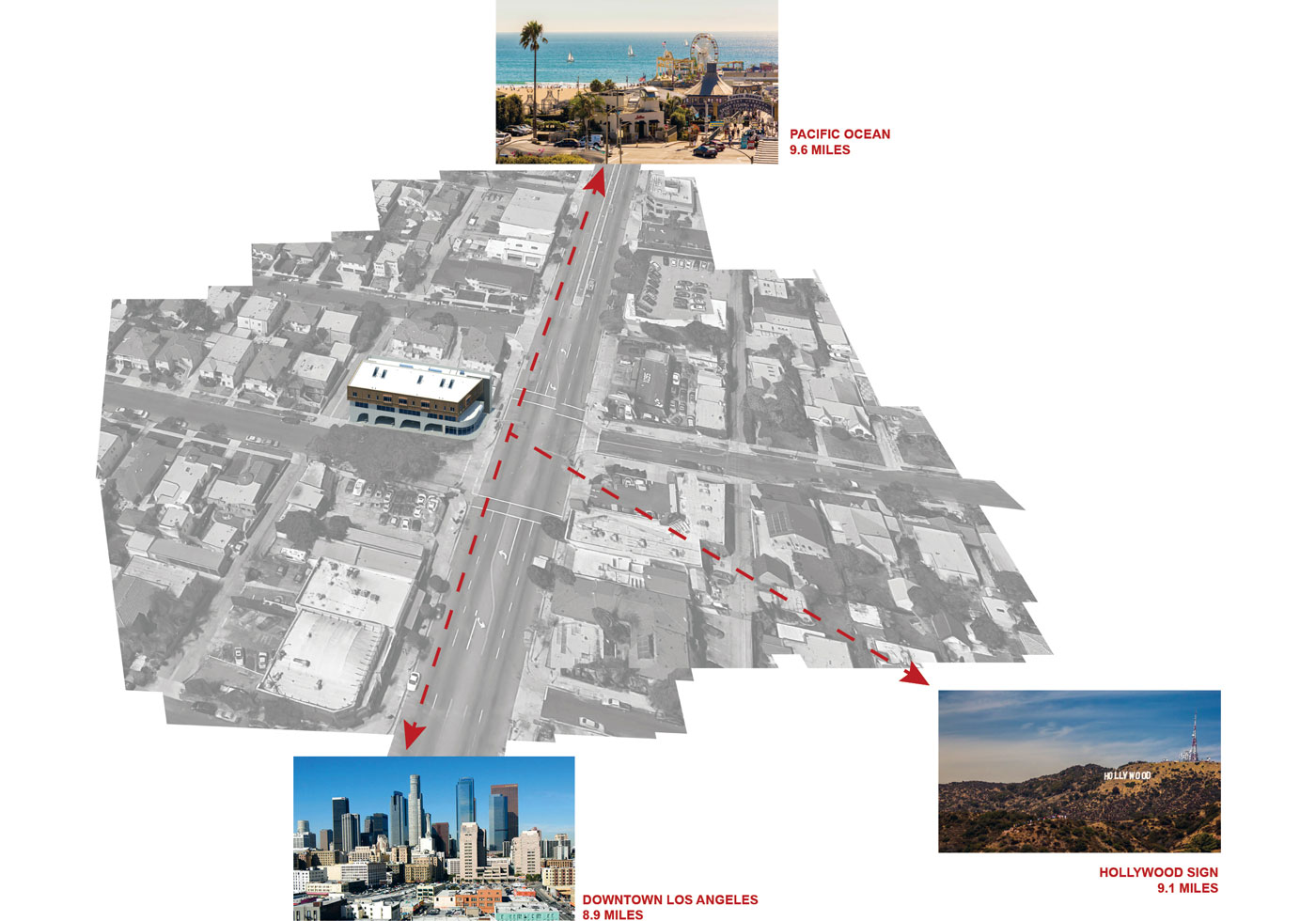
C.A.P. Mixed-Use BuildingLos Angeles, California
An Abstracted Elephant Reaching ForwardOur 10,000 square foot, mixed-use project expresses the stacking of the three various functions.
1. Retail and parking: articulated in board-formed concrete and aluminum storefront, the 2,919 square foot ground floor contains 906 square feet of retail, parking for nine cars and seven bicycle lockers.
2. Commercial: Wrapped in glass and aluminum, the 3,839 square foot second floor houses commercial tenants, accompanied by a 394 square foot exterior deck facing north towards Hollywood Hills.
3. Residential: Five loft apartments on the third floor, approximately 800 square feet each, convey their domesticity and scale through the batten cedar planks and bay windows.
Like an abstracted elephant leaning forward towards the major thoroughfare, this high profile structure expresses wit and whimsy. As we have already begun work on a second mixed-use project close by, our pioneering projects will stimulate growth and development with reasonably priced housing, activated streets and commercial energy.In a significant gesture towards sustainability and additional housing in an urban neighborhood, the existing two-story apartment building will not be demolished. Rather, it will be detached from its foundation, and in a single transport, be relocated in its entirety to a nearby empty lot—then renovated with design updates.
-
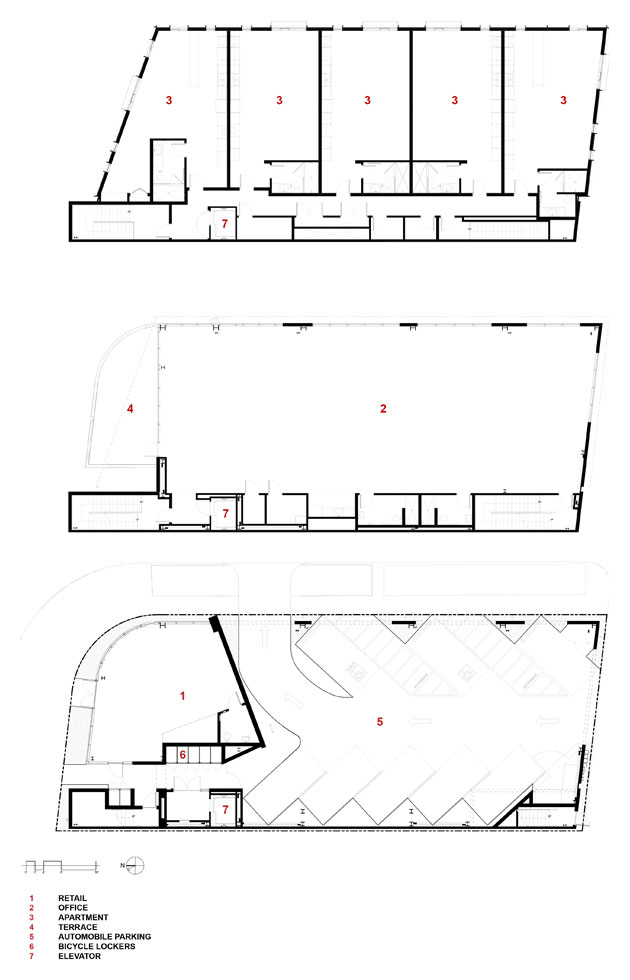
C.A.P. Mixed-Use BuildingLos Angeles, California
An Abstracted Elephant Reaching ForwardOur 10,000 square foot, mixed-use project expresses the stacking of the three various functions.
1. Retail and parking: articulated in board-formed concrete and aluminum storefront, the 2,919 square foot ground floor contains 906 square feet of retail, parking for nine cars and seven bicycle lockers.
2. Commercial: Wrapped in glass and aluminum, the 3,839 square foot second floor houses commercial tenants, accompanied by a 394 square foot exterior deck facing north towards Hollywood Hills.
3. Residential: Five loft apartments on the third floor, approximately 800 square feet each, convey their domesticity and scale through the batten cedar planks and bay windows.
Like an abstracted elephant leaning forward towards the major thoroughfare, this high profile structure expresses wit and whimsy. As we have already begun work on a second mixed-use project close by, our pioneering projects will stimulate growth and development with reasonably priced housing, activated streets and commercial energy.In a significant gesture towards sustainability and additional housing in an urban neighborhood, the existing two-story apartment building will not be demolished. Rather, it will be detached from its foundation, and in a single transport, be relocated in its entirety to a nearby empty lot—then renovated with design updates.
-
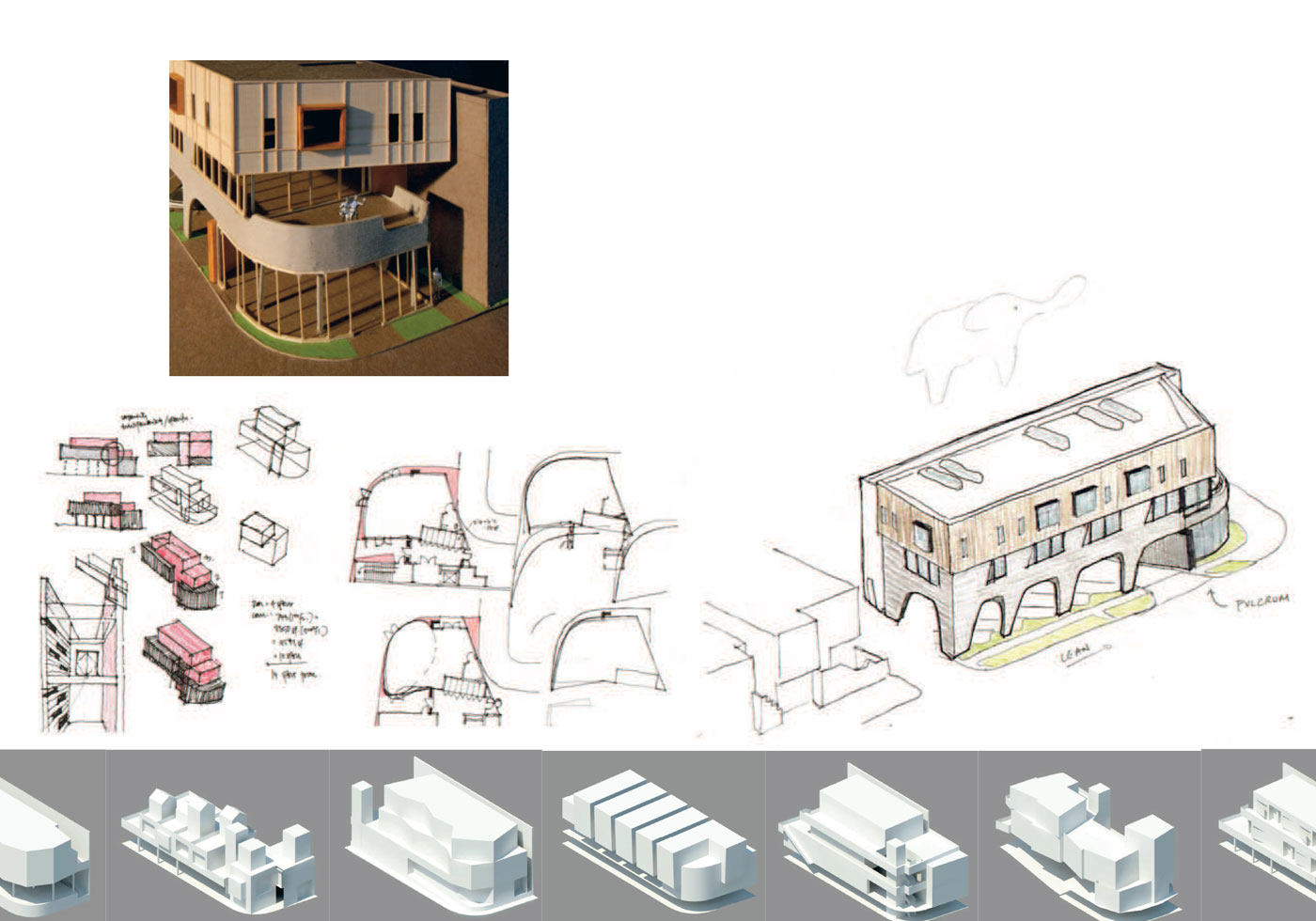
C.A.P. Mixed-Use BuildingLos Angeles, California
An Abstracted Elephant Reaching ForwardOur 10,000 square foot, mixed-use project expresses the stacking of the three various functions.
1. Retail and parking: articulated in board-formed concrete and aluminum storefront, the 2,919 square foot ground floor contains 906 square feet of retail, parking for nine cars and seven bicycle lockers.
2. Commercial: Wrapped in glass and aluminum, the 3,839 square foot second floor houses commercial tenants, accompanied by a 394 square foot exterior deck facing north towards Hollywood Hills.
3. Residential: Five loft apartments on the third floor, approximately 800 square feet each, convey their domesticity and scale through the batten cedar planks and bay windows.
Like an abstracted elephant leaning forward towards the major thoroughfare, this high profile structure expresses wit and whimsy. As we have already begun work on a second mixed-use project close by, our pioneering projects will stimulate growth and development with reasonably priced housing, activated streets and commercial energy.In a significant gesture towards sustainability and additional housing in an urban neighborhood, the existing two-story apartment building will not be demolished. Rather, it will be detached from its foundation, and in a single transport, be relocated in its entirety to a nearby empty lot—then renovated with design updates.


