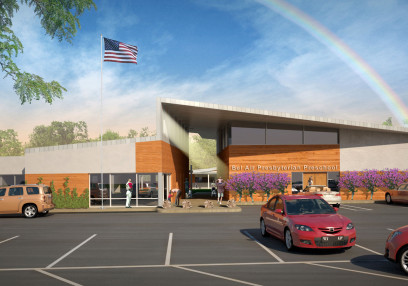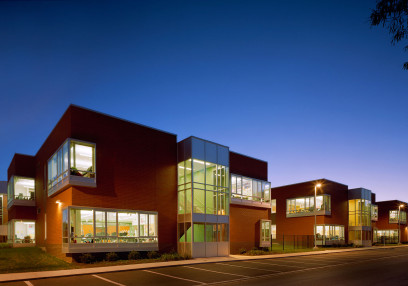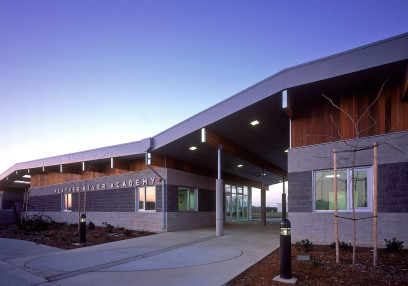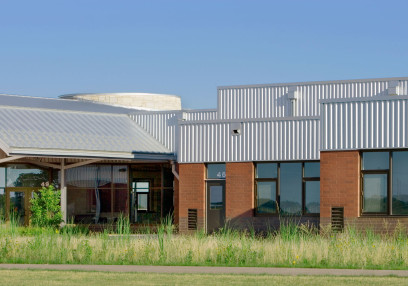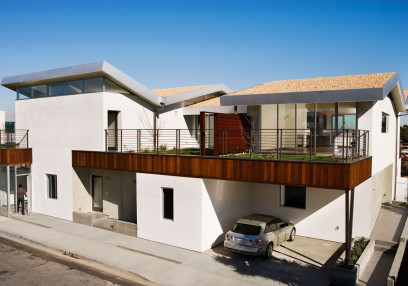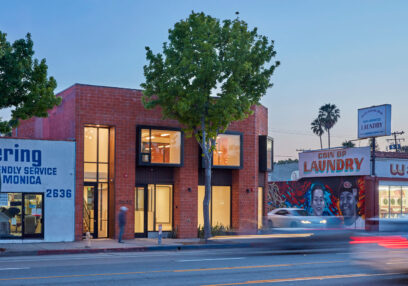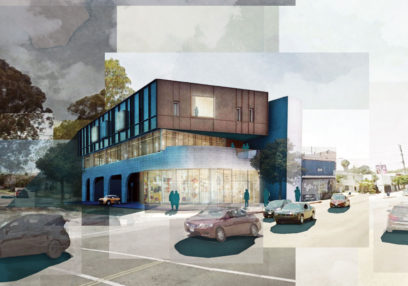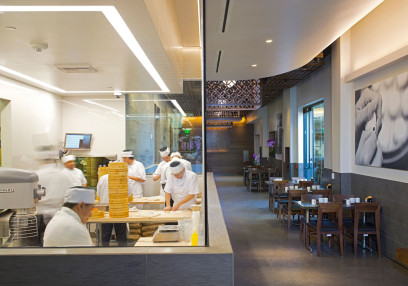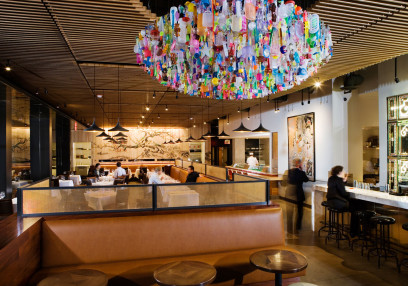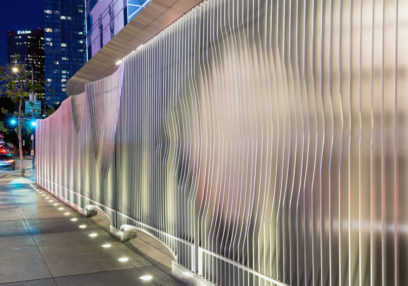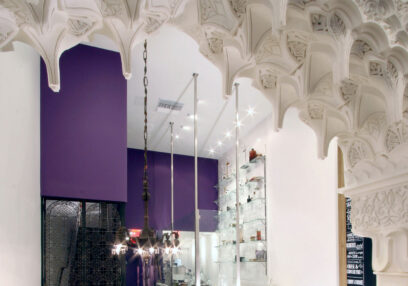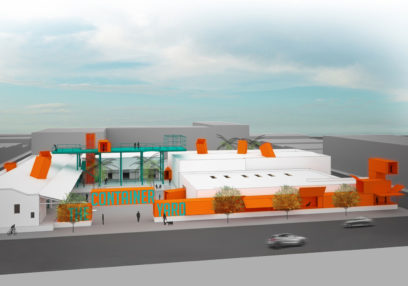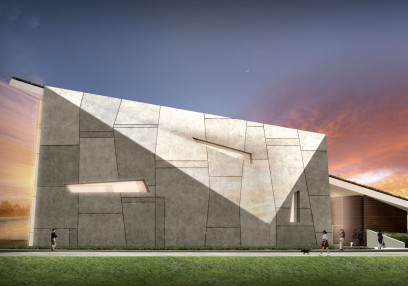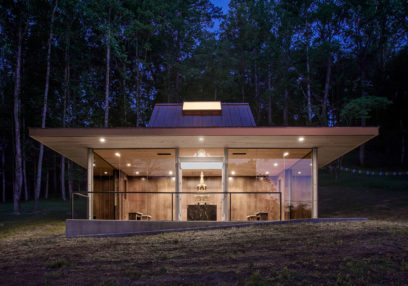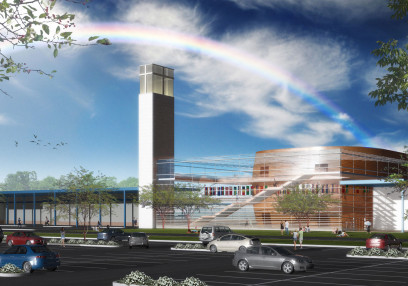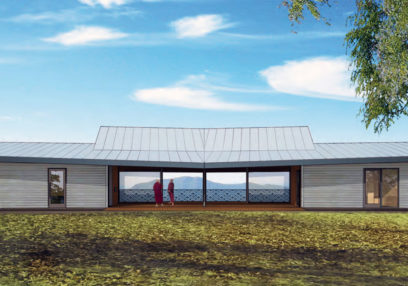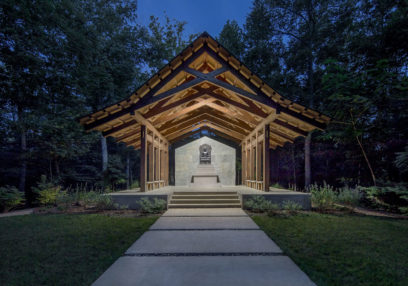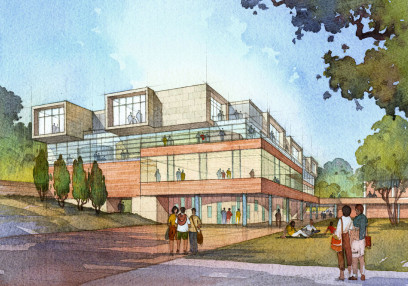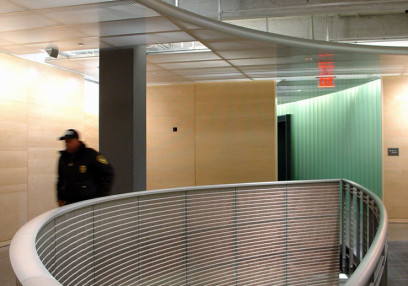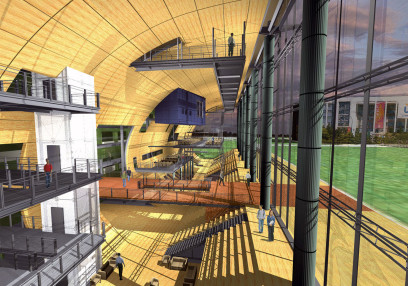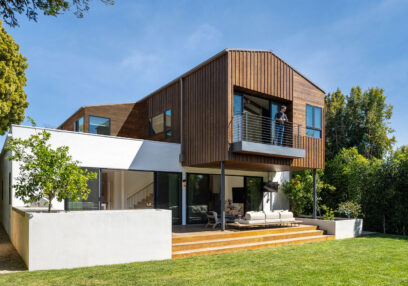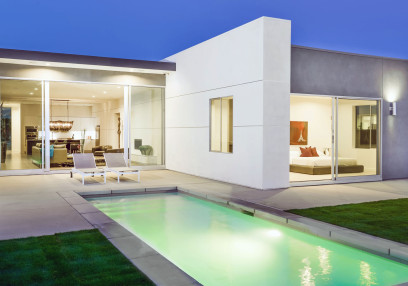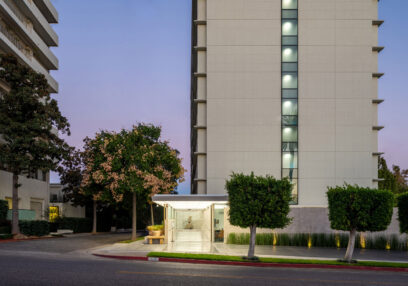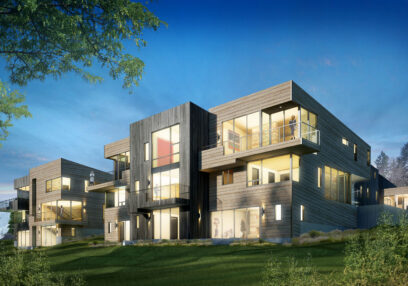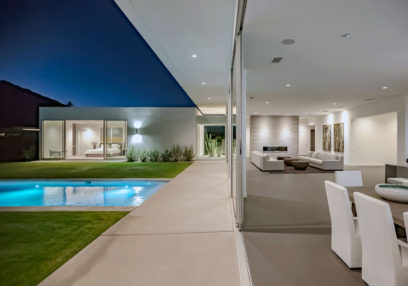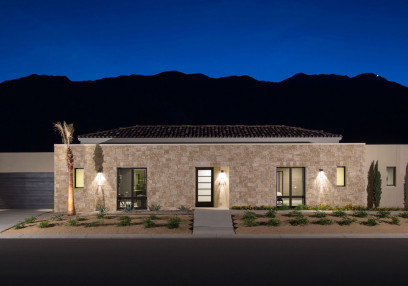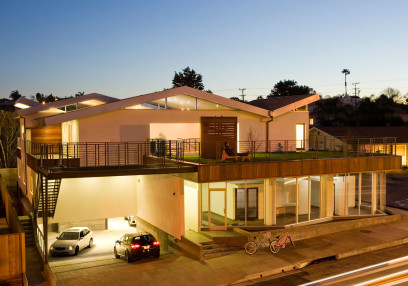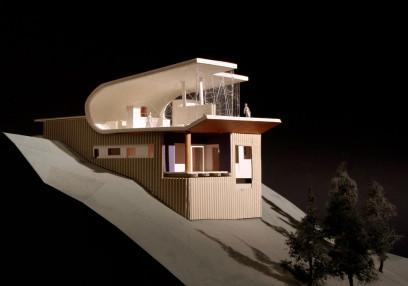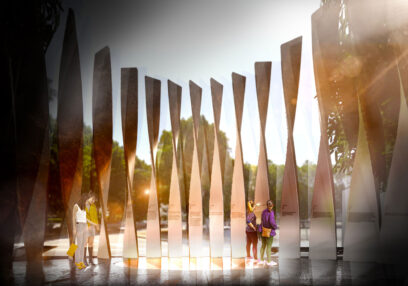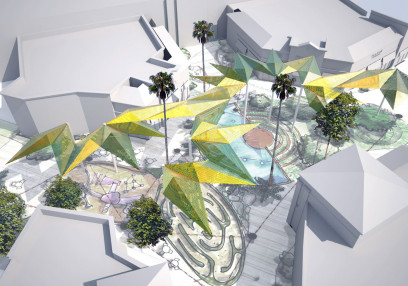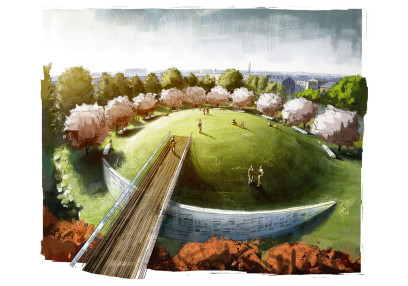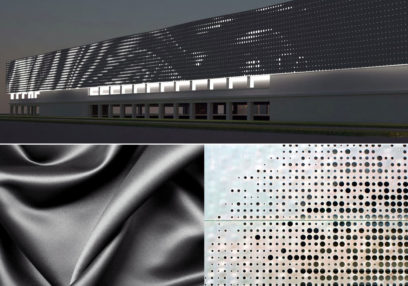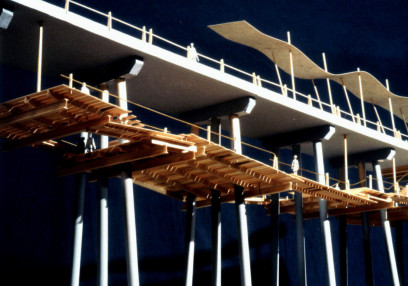-
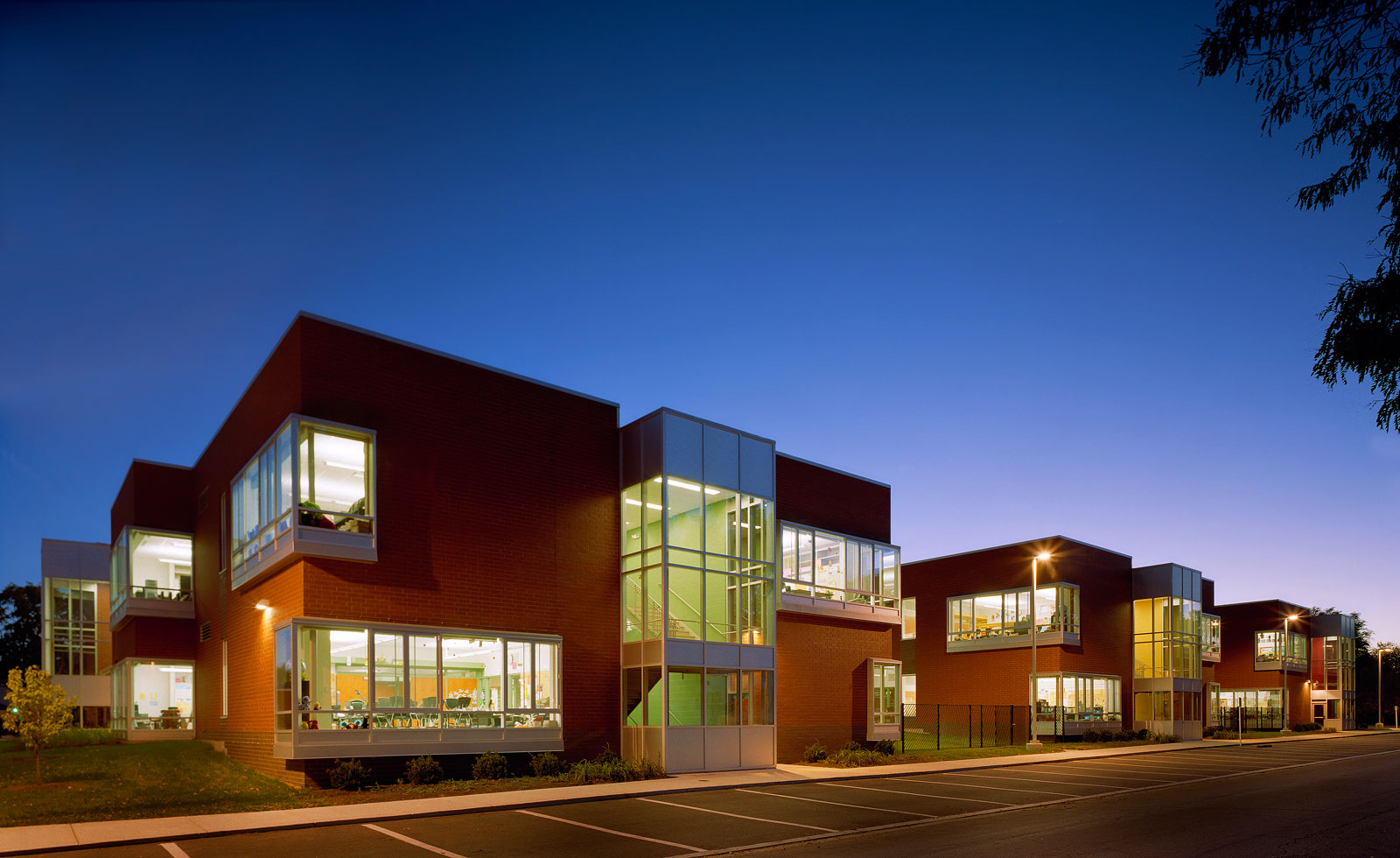 Expressing the Performing Arts
Expressing the Performing ArtsThis new 62,500 square foot school finds innovative ways for performing arts to flourish. Inside, the multipurpose room’s stage is double sided, offering an informal stage to the lobby. The extra-wide stair leading to the second floor doubles as amphitheater seating. Second story balconies overlook double height spaces. On the outside, various window compositions express music, rhythm and harmony.
The 700 students are arranged in seven Small Learning Communities. In partnership with Aurora University, this elementary school has university facilities for hands-on, in-classroom training of future school teachers. In partnership with YMCA’s preschool program, this new school provides preschool facilities adjacent to the kindergarten classroom.
Awarded the National Grand Prize from Learning By Design, AIA and National School Boards Association. Also received awards from KnowledgeWorks Foundation, DesignShare, IASB, IASA, IASBO, School Planning and Management, and American School & University Magazine.Designed by Anthony Poon while w/ A4E. Associate Architect: Cordogan, Clark & Associates. Photography by Mark Ballogg and George Lambros.
-
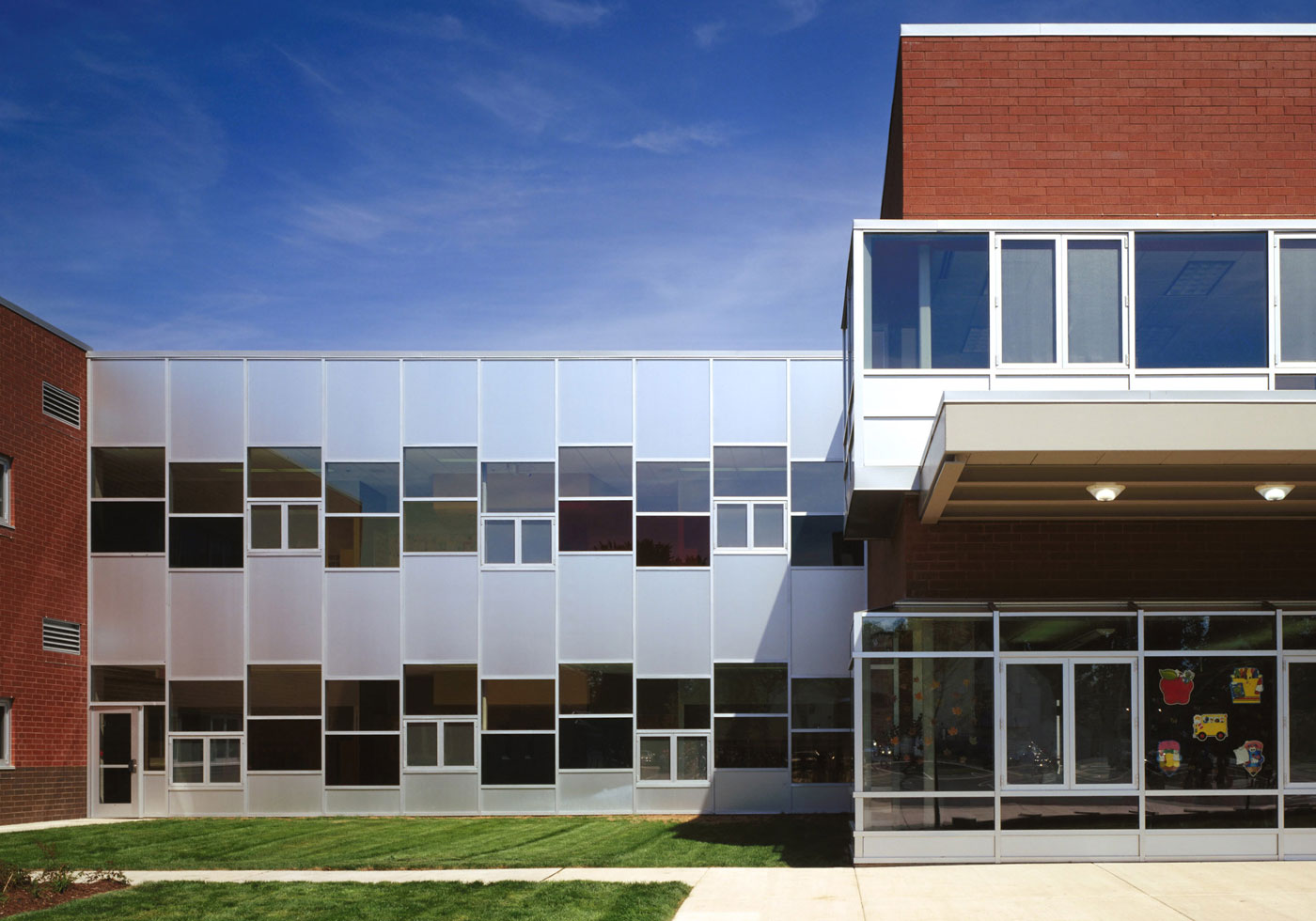
Greenman Elementary SchoolAurora, Illinois
Expressing the Performing ArtsThis new 62,500 square foot school finds innovative ways for performing arts to flourish. Inside, the multipurpose room’s stage is double sided, offering an informal stage to the lobby. The extra-wide stair leading to the second floor doubles as amphitheater seating. Second story balconies overlook double height spaces. On the outside, various window compositions express music, rhythm and harmony.
The 700 students are arranged in seven Small Learning Communities. In partnership with Aurora University, this elementary school has university facilities for hands-on, in-classroom training of future school teachers. In partnership with YMCA’s preschool program, this new school provides preschool facilities adjacent to the kindergarten classroom.
Awarded the National Grand Prize from Learning By Design, AIA and National School Boards Association. Also received awards from KnowledgeWorks Foundation, DesignShare, IASB, IASA, IASBO, School Planning and Management, and American School & University Magazine.Designed by Anthony Poon while w/ A4E. Associate Architect: Cordogan, Clark & Associates. Photography by Mark Ballogg and George Lambros.
-
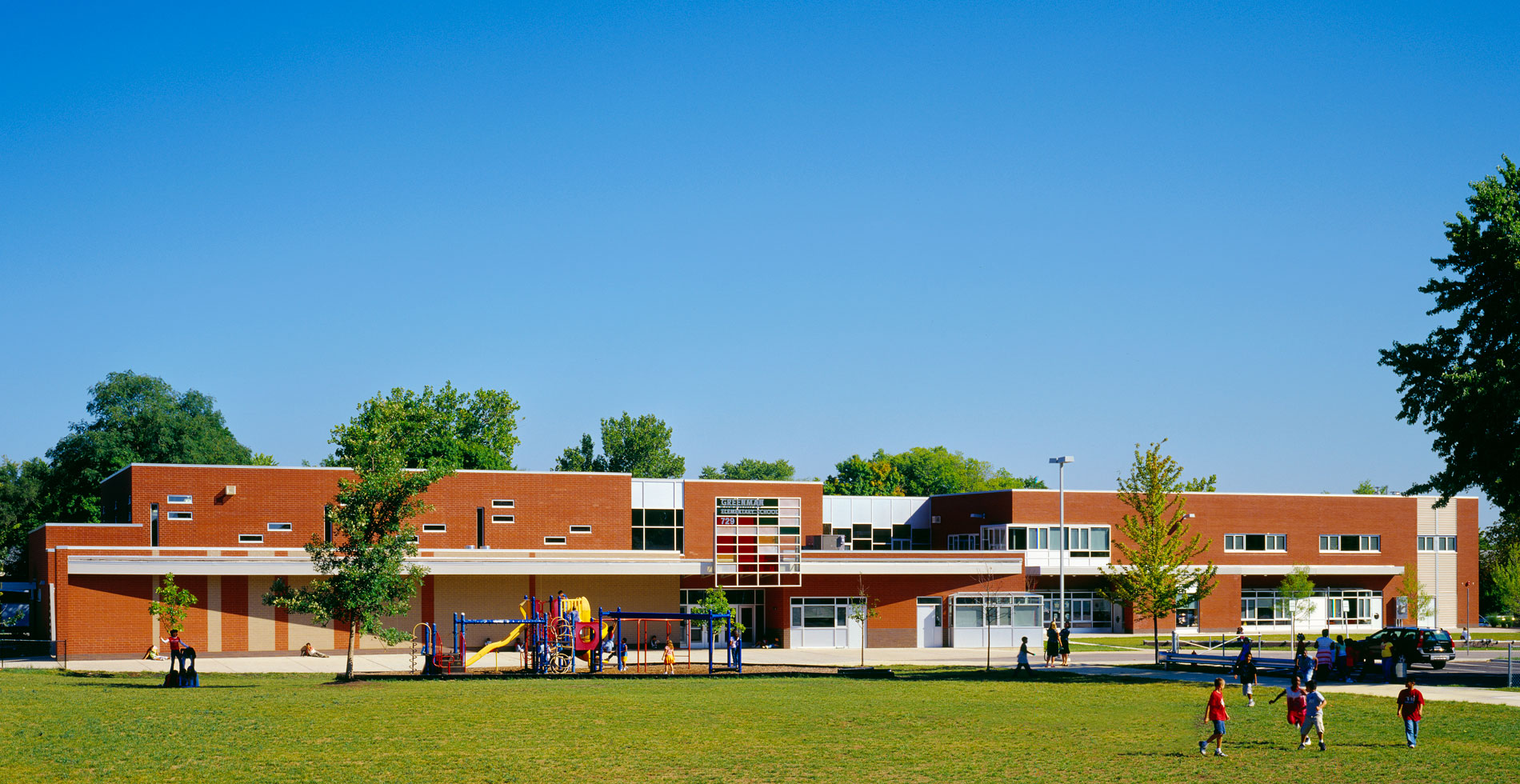
Greenman Elementary SchoolAurora, Illinois
Expressing the Performing ArtsThis new 62,500 square foot school finds innovative ways for performing arts to flourish. Inside, the multipurpose room’s stage is double sided, offering an informal stage to the lobby. The extra-wide stair leading to the second floor doubles as amphitheater seating. Second story balconies overlook double height spaces. On the outside, various window compositions express music, rhythm and harmony.
The 700 students are arranged in seven Small Learning Communities. In partnership with Aurora University, this elementary school has university facilities for hands-on, in-classroom training of future school teachers. In partnership with YMCA’s preschool program, this new school provides preschool facilities adjacent to the kindergarten classroom.
Awarded the National Grand Prize from Learning By Design, AIA and National School Boards Association. Also received awards from KnowledgeWorks Foundation, DesignShare, IASB, IASA, IASBO, School Planning and Management, and American School & University Magazine.Designed by Anthony Poon while w/ A4E. Associate Architect: Cordogan, Clark & Associates. Photography by Mark Ballogg and George Lambros.
-
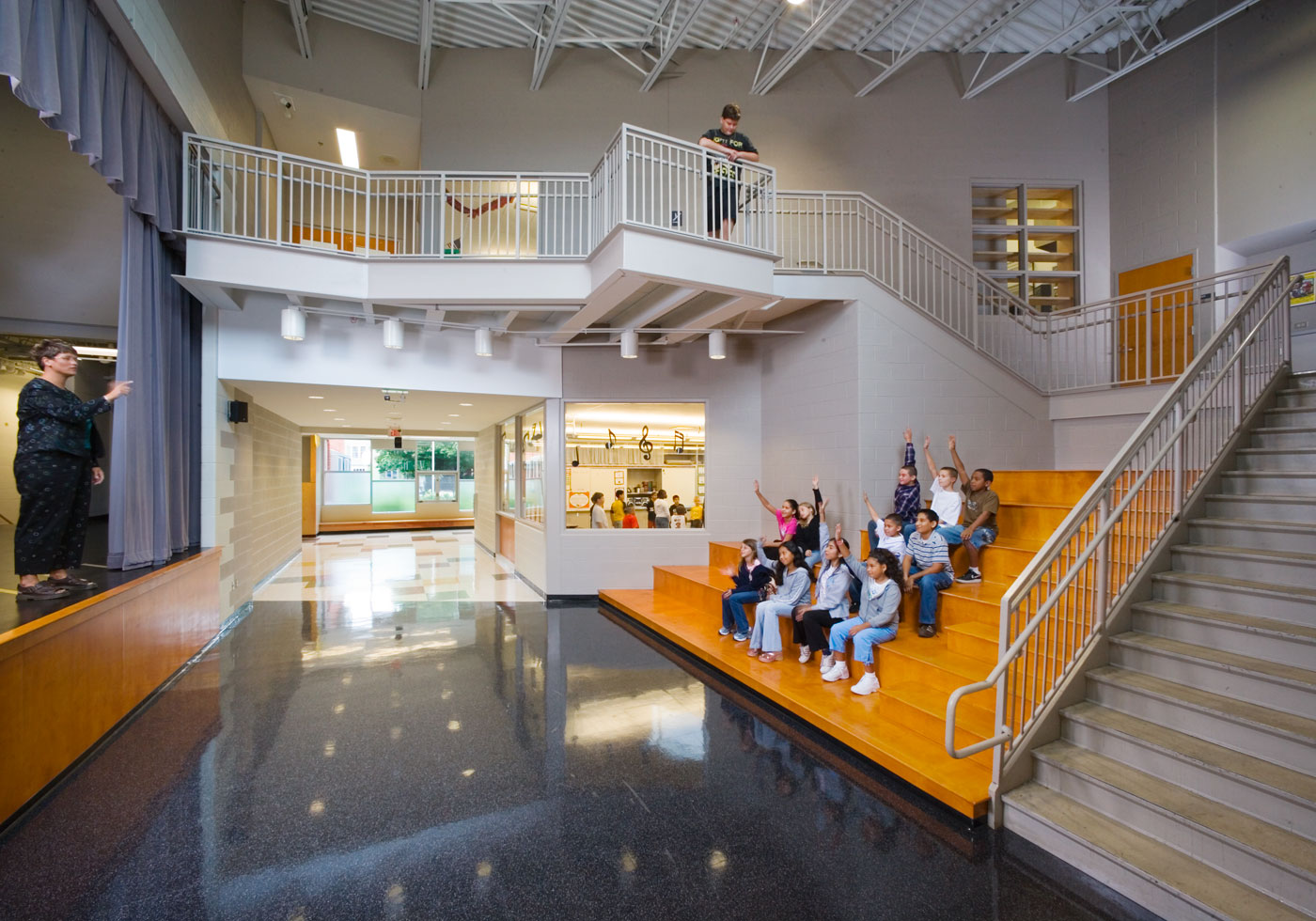
Greenman Elementary SchoolAurora, Illinois
Expressing the Performing ArtsThis new 62,500 square foot school finds innovative ways for performing arts to flourish. Inside, the multipurpose room’s stage is double sided, offering an informal stage to the lobby. The extra-wide stair leading to the second floor doubles as amphitheater seating. Second story balconies overlook double height spaces. On the outside, various window compositions express music, rhythm and harmony.
The 700 students are arranged in seven Small Learning Communities. In partnership with Aurora University, this elementary school has university facilities for hands-on, in-classroom training of future school teachers. In partnership with YMCA’s preschool program, this new school provides preschool facilities adjacent to the kindergarten classroom.
Awarded the National Grand Prize from Learning By Design, AIA and National School Boards Association. Also received awards from KnowledgeWorks Foundation, DesignShare, IASB, IASA, IASBO, School Planning and Management, and American School & University Magazine.Designed by Anthony Poon while w/ A4E. Associate Architect: Cordogan, Clark & Associates. Photography by Mark Ballogg and George Lambros.
-
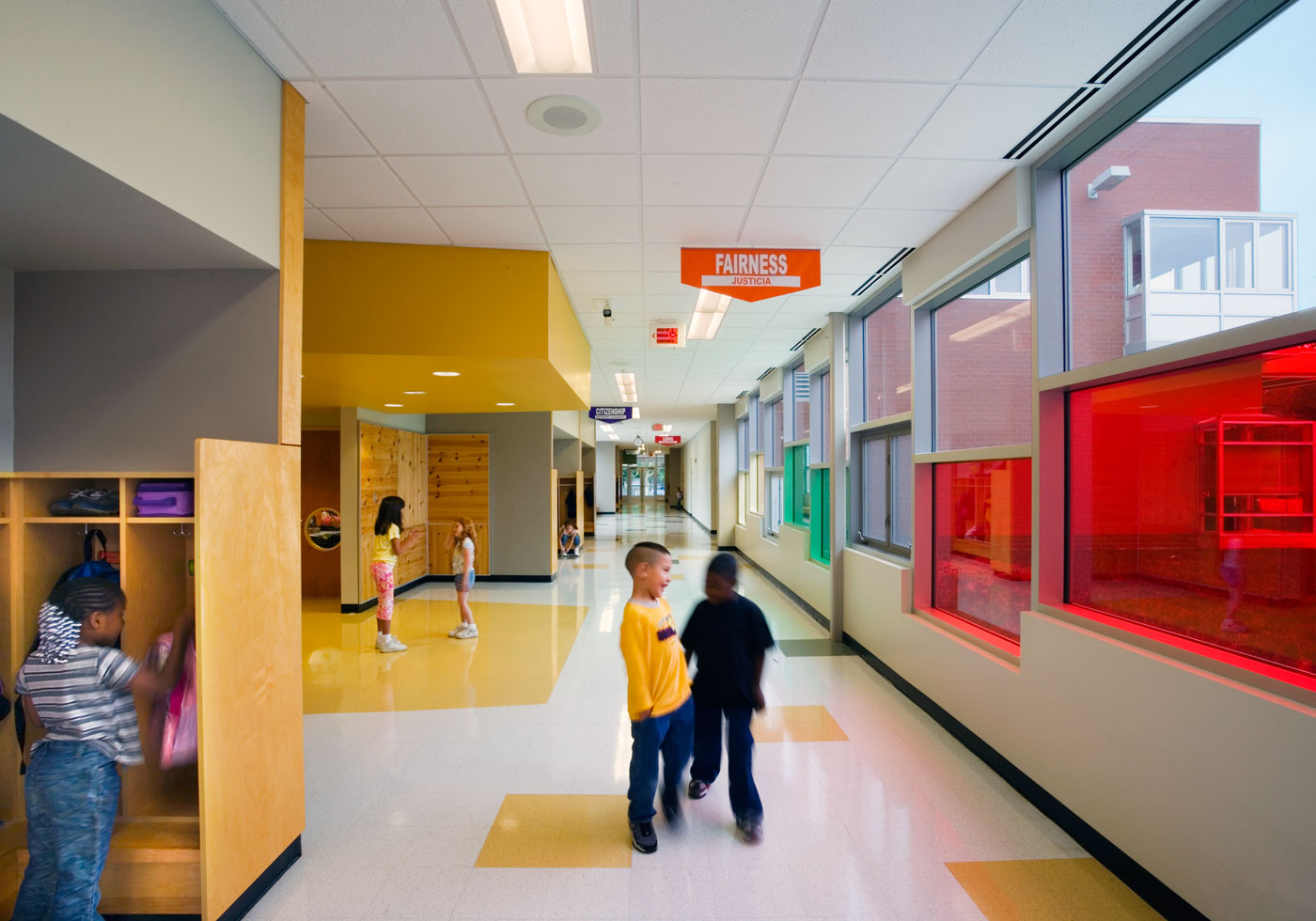
Greenman Elementary SchoolAurora, Illinois
Expressing the Performing ArtsThis new 62,500 square foot school finds innovative ways for performing arts to flourish. Inside, the multipurpose room’s stage is double sided, offering an informal stage to the lobby. The extra-wide stair leading to the second floor doubles as amphitheater seating. Second story balconies overlook double height spaces. On the outside, various window compositions express music, rhythm and harmony.
The 700 students are arranged in seven Small Learning Communities. In partnership with Aurora University, this elementary school has university facilities for hands-on, in-classroom training of future school teachers. In partnership with YMCA’s preschool program, this new school provides preschool facilities adjacent to the kindergarten classroom.
Awarded the National Grand Prize from Learning By Design, AIA and National School Boards Association. Also received awards from KnowledgeWorks Foundation, DesignShare, IASB, IASA, IASBO, School Planning and Management, and American School & University Magazine.Designed by Anthony Poon while w/ A4E. Associate Architect: Cordogan, Clark & Associates. Photography by Mark Ballogg and George Lambros.
-
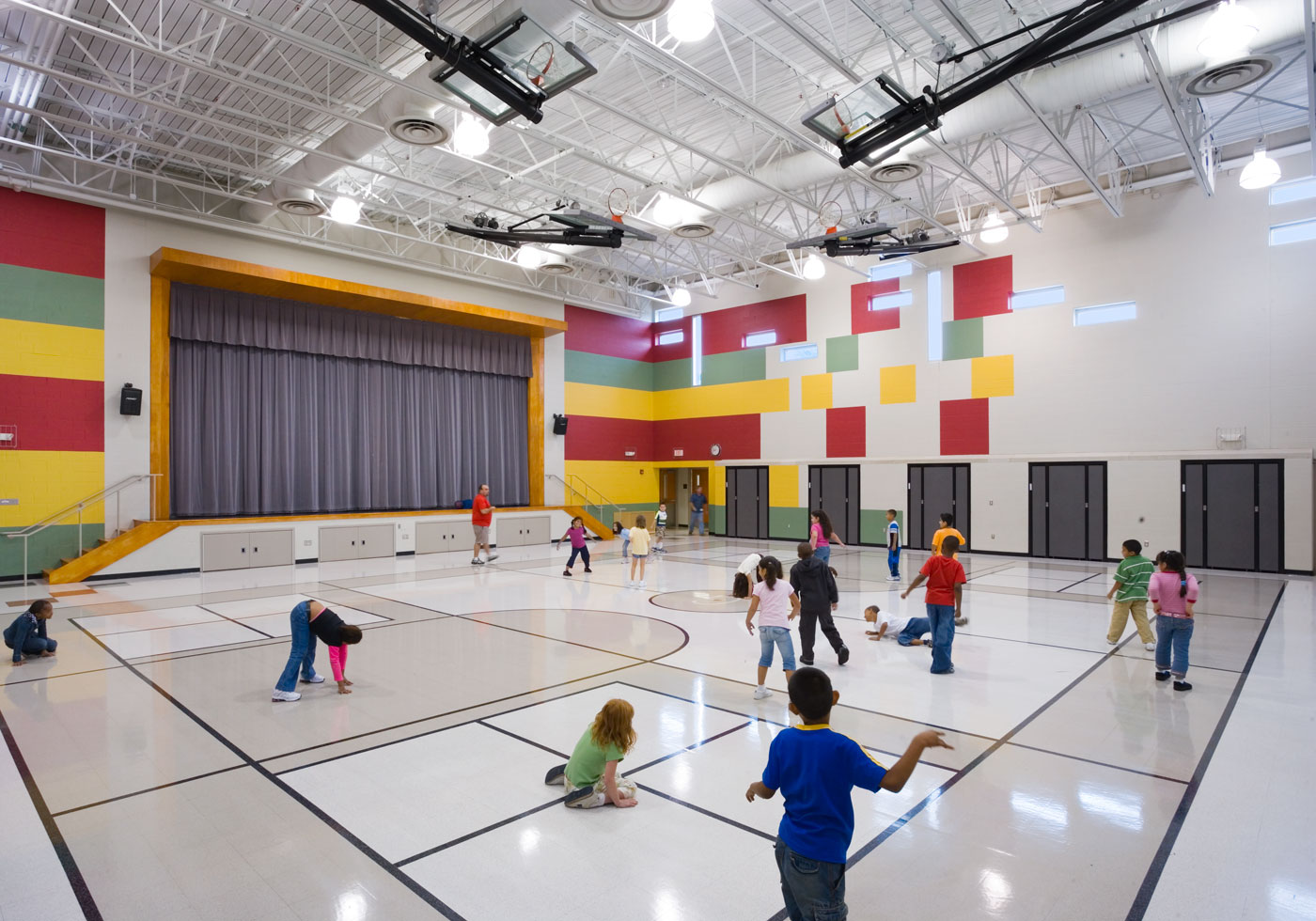
Greenman Elementary SchoolAurora, Illinois
Expressing the Performing ArtsThis new 62,500 square foot school finds innovative ways for performing arts to flourish. Inside, the multipurpose room’s stage is double sided, offering an informal stage to the lobby. The extra-wide stair leading to the second floor doubles as amphitheater seating. Second story balconies overlook double height spaces. On the outside, various window compositions express music, rhythm and harmony.
The 700 students are arranged in seven Small Learning Communities. In partnership with Aurora University, this elementary school has university facilities for hands-on, in-classroom training of future school teachers. In partnership with YMCA’s preschool program, this new school provides preschool facilities adjacent to the kindergarten classroom.
Awarded the National Grand Prize from Learning By Design, AIA and National School Boards Association. Also received awards from KnowledgeWorks Foundation, DesignShare, IASB, IASA, IASBO, School Planning and Management, and American School & University Magazine.Designed by Anthony Poon while w/ A4E. Associate Architect: Cordogan, Clark & Associates. Photography by Mark Ballogg and George Lambros.
-
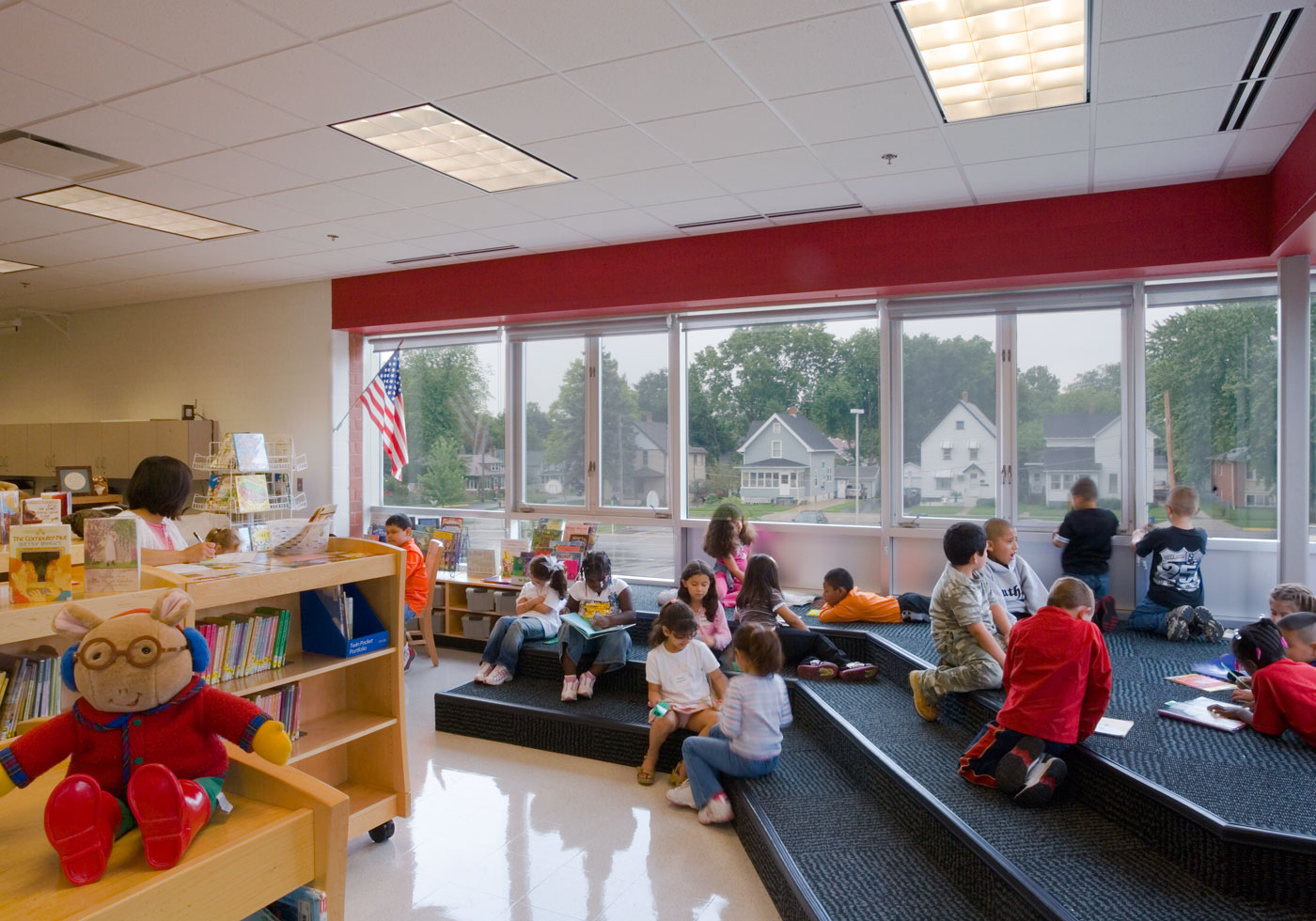
Greenman Elementary SchoolAurora, Illinois
Expressing the Performing ArtsThis new 62,500 square foot school finds innovative ways for performing arts to flourish. Inside, the multipurpose room’s stage is double sided, offering an informal stage to the lobby. The extra-wide stair leading to the second floor doubles as amphitheater seating. Second story balconies overlook double height spaces. On the outside, various window compositions express music, rhythm and harmony.
The 700 students are arranged in seven Small Learning Communities. In partnership with Aurora University, this elementary school has university facilities for hands-on, in-classroom training of future school teachers. In partnership with YMCA’s preschool program, this new school provides preschool facilities adjacent to the kindergarten classroom.
Awarded the National Grand Prize from Learning By Design, AIA and National School Boards Association. Also received awards from KnowledgeWorks Foundation, DesignShare, IASB, IASA, IASBO, School Planning and Management, and American School & University Magazine.Designed by Anthony Poon while w/ A4E. Associate Architect: Cordogan, Clark & Associates. Photography by Mark Ballogg and George Lambros.
-
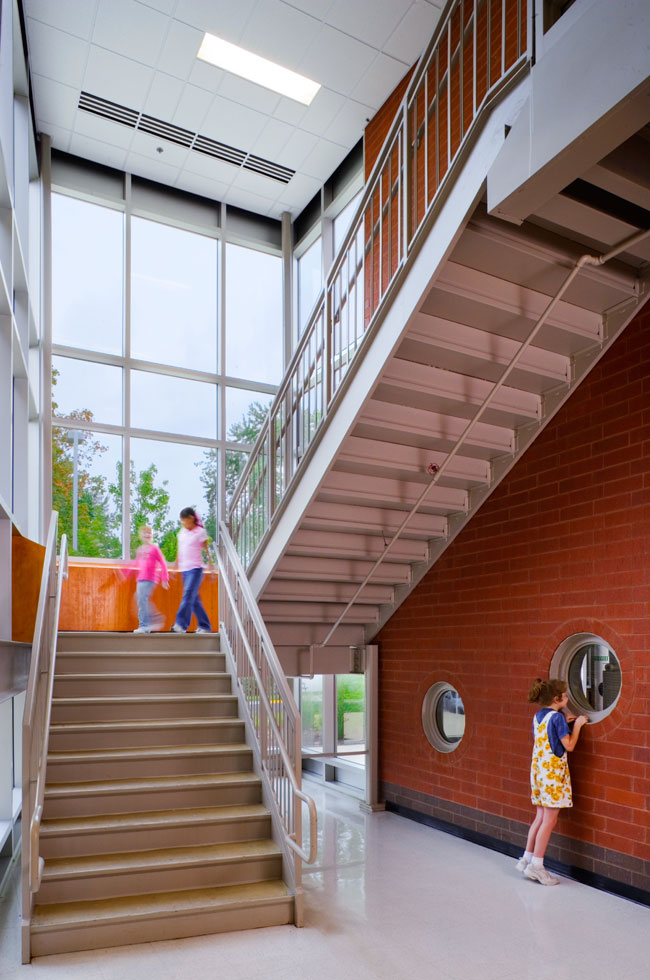
Greenman Elementary SchoolAurora, Illinois
Expressing the Performing ArtsThis new 62,500 square foot school finds innovative ways for performing arts to flourish. Inside, the multipurpose room’s stage is double sided, offering an informal stage to the lobby. The extra-wide stair leading to the second floor doubles as amphitheater seating. Second story balconies overlook double height spaces. On the outside, various window compositions express music, rhythm and harmony.
The 700 students are arranged in seven Small Learning Communities. In partnership with Aurora University, this elementary school has university facilities for hands-on, in-classroom training of future school teachers. In partnership with YMCA’s preschool program, this new school provides preschool facilities adjacent to the kindergarten classroom.
Awarded the National Grand Prize from Learning By Design, AIA and National School Boards Association. Also received awards from KnowledgeWorks Foundation, DesignShare, IASB, IASA, IASBO, School Planning and Management, and American School & University Magazine.Designed by Anthony Poon while w/ A4E. Associate Architect: Cordogan, Clark & Associates. Photography by Mark Ballogg and George Lambros.
-
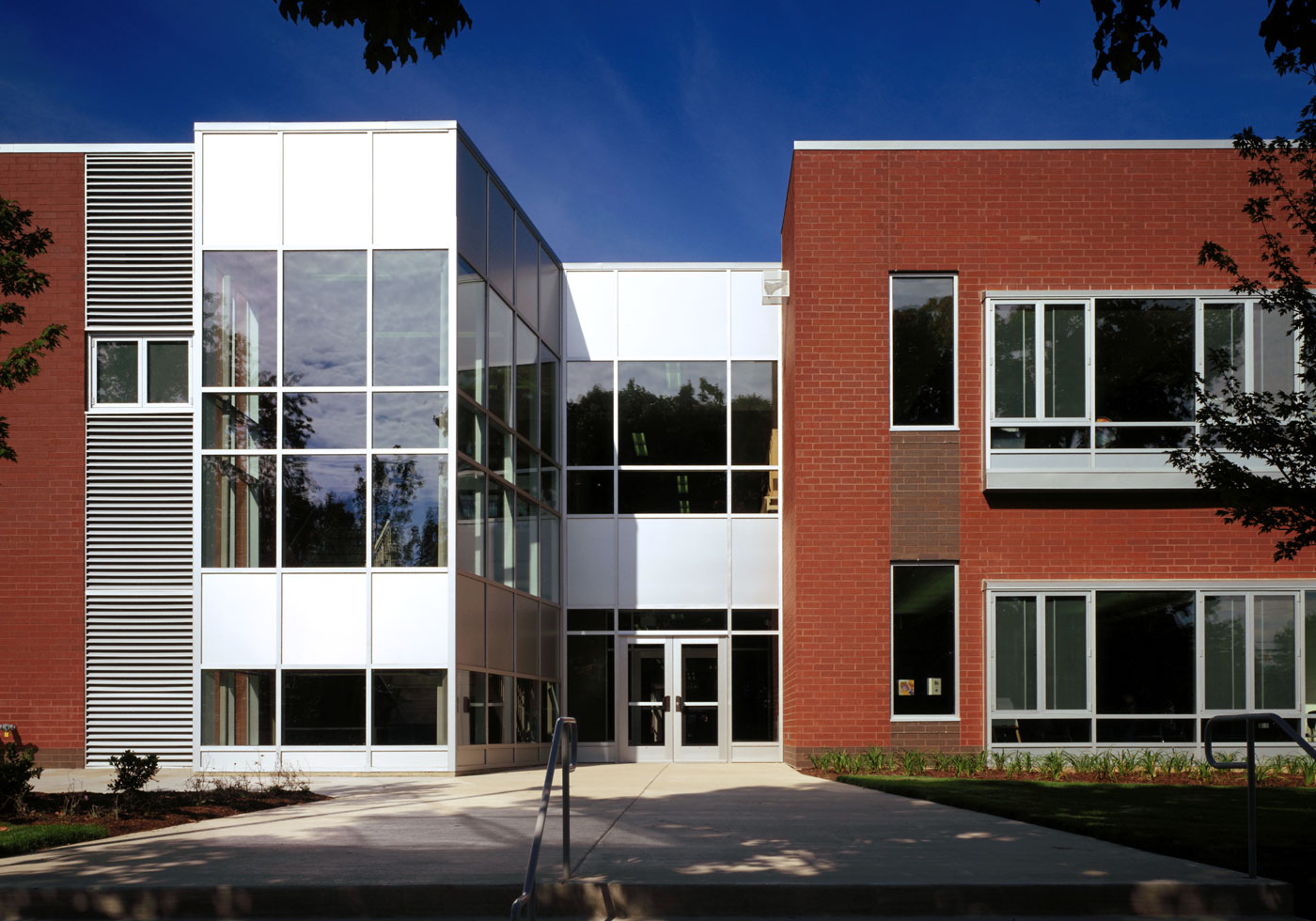
Greenman Elementary SchoolAurora, Illinois
Expressing the Performing ArtsThis new 62,500 square foot school finds innovative ways for performing arts to flourish. Inside, the multipurpose room’s stage is double sided, offering an informal stage to the lobby. The extra-wide stair leading to the second floor doubles as amphitheater seating. Second story balconies overlook double height spaces. On the outside, various window compositions express music, rhythm and harmony.
The 700 students are arranged in seven Small Learning Communities. In partnership with Aurora University, this elementary school has university facilities for hands-on, in-classroom training of future school teachers. In partnership with YMCA’s preschool program, this new school provides preschool facilities adjacent to the kindergarten classroom.
Awarded the National Grand Prize from Learning By Design, AIA and National School Boards Association. Also received awards from KnowledgeWorks Foundation, DesignShare, IASB, IASA, IASBO, School Planning and Management, and American School & University Magazine.Designed by Anthony Poon while w/ A4E. Associate Architect: Cordogan, Clark & Associates. Photography by Mark Ballogg and George Lambros.
-
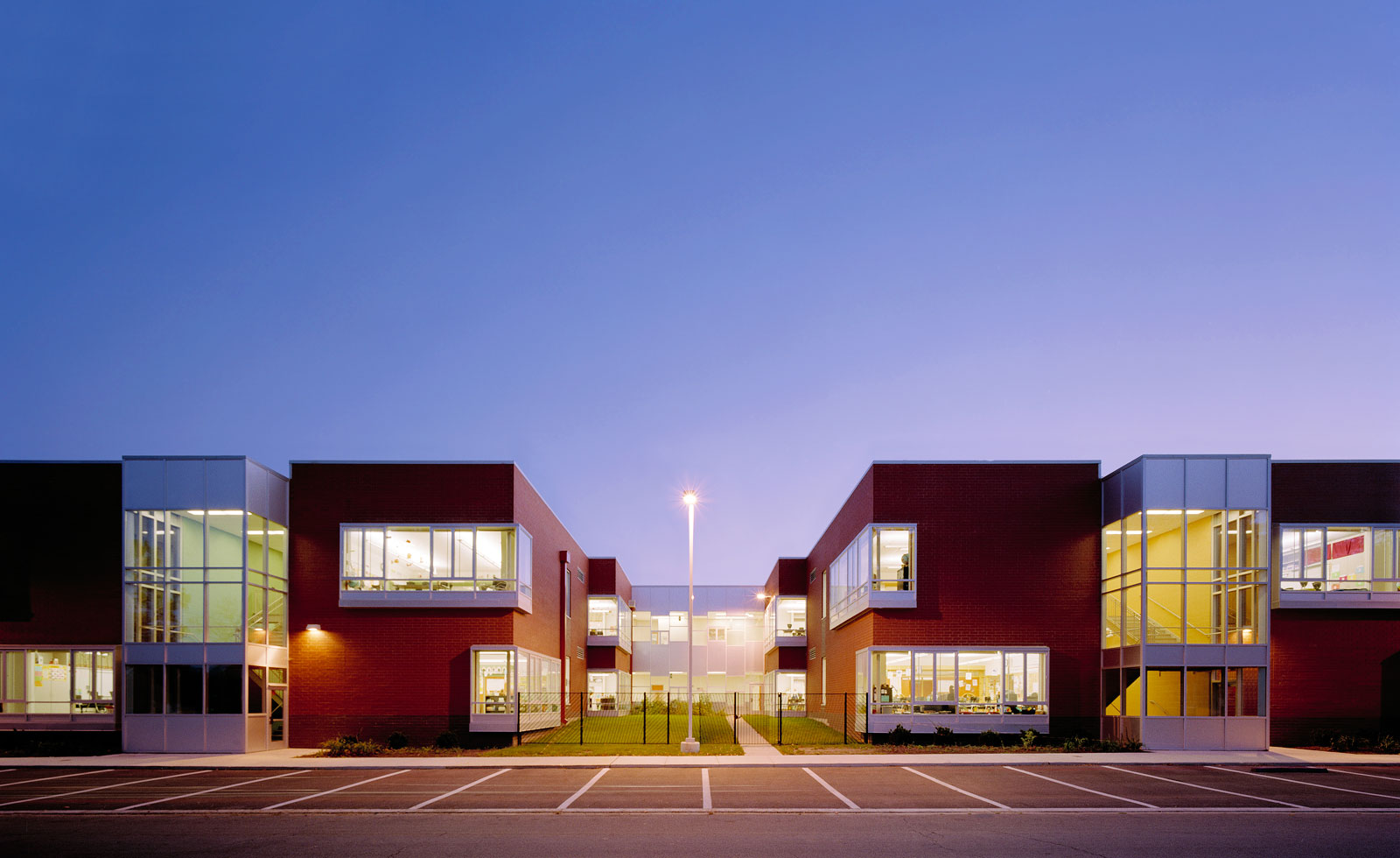
Greenman Elementary SchoolAurora, Illinois
Expressing the Performing ArtsThis new 62,500 square foot school finds innovative ways for performing arts to flourish. Inside, the multipurpose room’s stage is double sided, offering an informal stage to the lobby. The extra-wide stair leading to the second floor doubles as amphitheater seating. Second story balconies overlook double height spaces. On the outside, various window compositions express music, rhythm and harmony.
The 700 students are arranged in seven Small Learning Communities. In partnership with Aurora University, this elementary school has university facilities for hands-on, in-classroom training of future school teachers. In partnership with YMCA’s preschool program, this new school provides preschool facilities adjacent to the kindergarten classroom.
Awarded the National Grand Prize from Learning By Design, AIA and National School Boards Association. Also received awards from KnowledgeWorks Foundation, DesignShare, IASB, IASA, IASBO, School Planning and Management, and American School & University Magazine.Designed by Anthony Poon while w/ A4E. Associate Architect: Cordogan, Clark & Associates. Photography by Mark Ballogg and George Lambros.
-
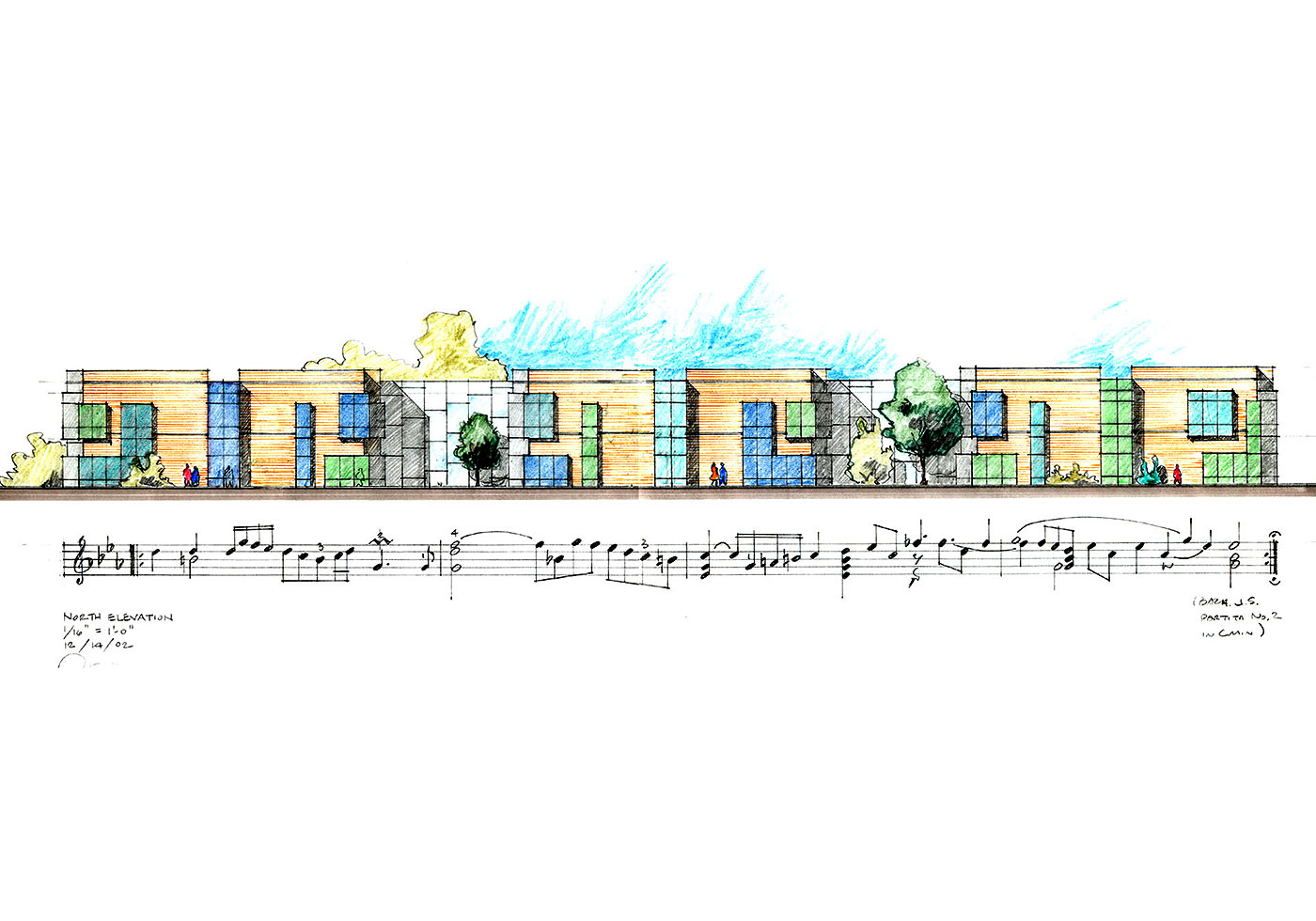
Greenman Elementary SchoolAurora, Illinois
Expressing the Performing ArtsThis new 62,500 square foot school finds innovative ways for performing arts to flourish. Inside, the multipurpose room’s stage is double sided, offering an informal stage to the lobby. The extra-wide stair leading to the second floor doubles as amphitheater seating. Second story balconies overlook double height spaces. On the outside, various window compositions express music, rhythm and harmony.
The 700 students are arranged in seven Small Learning Communities. In partnership with Aurora University, this elementary school has university facilities for hands-on, in-classroom training of future school teachers. In partnership with YMCA’s preschool program, this new school provides preschool facilities adjacent to the kindergarten classroom.
Awarded the National Grand Prize from Learning By Design, AIA and National School Boards Association. Also received awards from KnowledgeWorks Foundation, DesignShare, IASB, IASA, IASBO, School Planning and Management, and American School & University Magazine.Designed by Anthony Poon while w/ A4E. Associate Architect: Cordogan, Clark & Associates. Photography by Mark Ballogg and George Lambros.
-
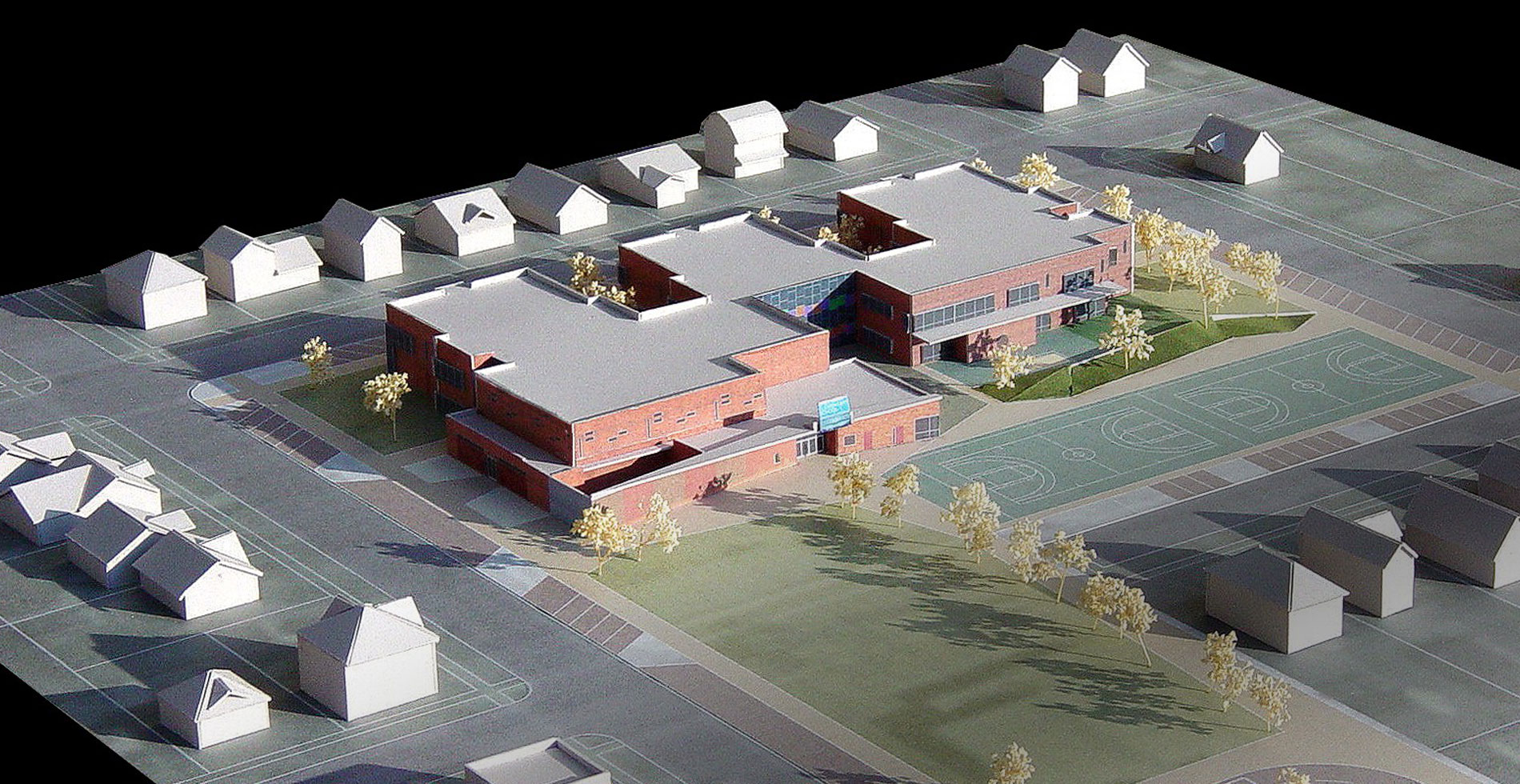
Greenman Elementary SchoolAurora, Illinois
Expressing the Performing ArtsThis new 62,500 square foot school finds innovative ways for performing arts to flourish. Inside, the multipurpose room’s stage is double sided, offering an informal stage to the lobby. The extra-wide stair leading to the second floor doubles as amphitheater seating. Second story balconies overlook double height spaces. On the outside, various window compositions express music, rhythm and harmony.
The 700 students are arranged in seven Small Learning Communities. In partnership with Aurora University, this elementary school has university facilities for hands-on, in-classroom training of future school teachers. In partnership with YMCA’s preschool program, this new school provides preschool facilities adjacent to the kindergarten classroom.
Awarded the National Grand Prize from Learning By Design, AIA and National School Boards Association. Also received awards from KnowledgeWorks Foundation, DesignShare, IASB, IASA, IASBO, School Planning and Management, and American School & University Magazine.Designed by Anthony Poon while w/ A4E. Associate Architect: Cordogan, Clark & Associates. Photography by Mark Ballogg and George Lambros.


