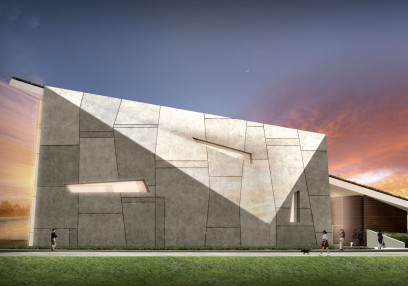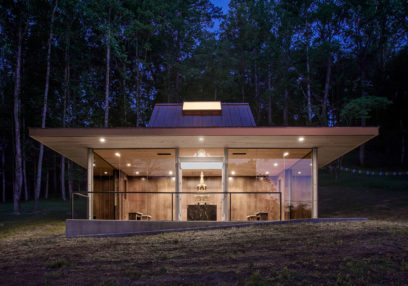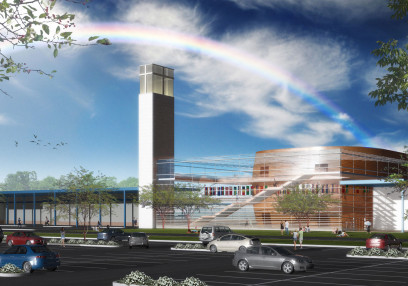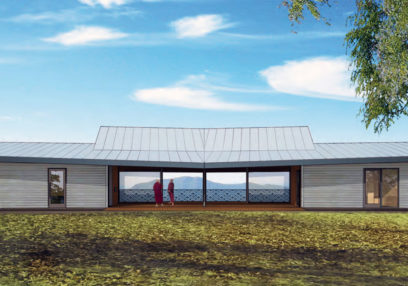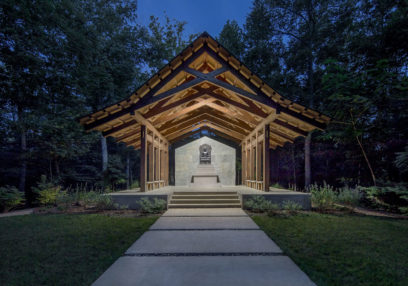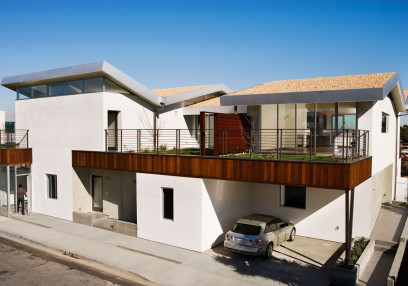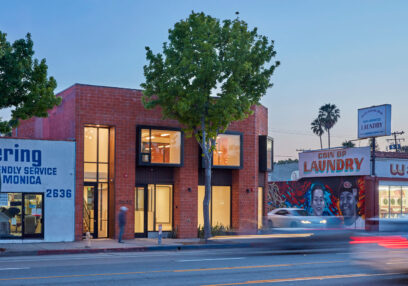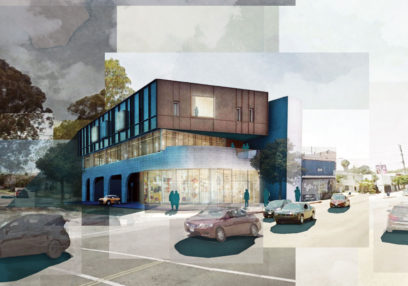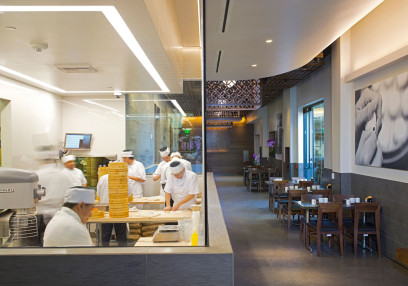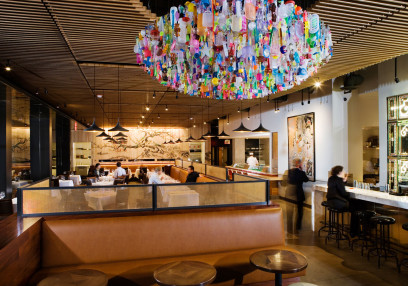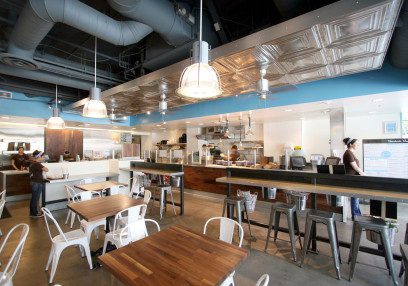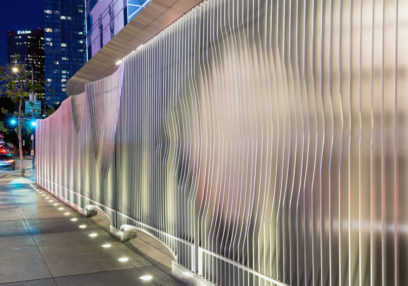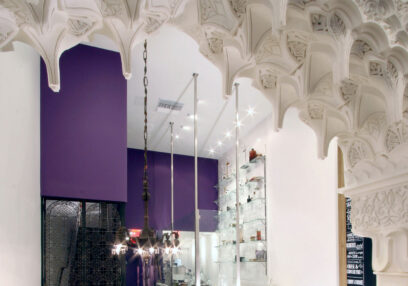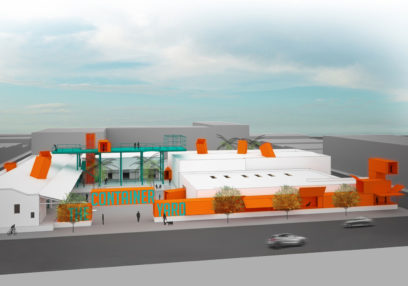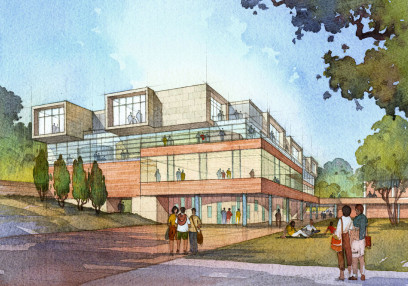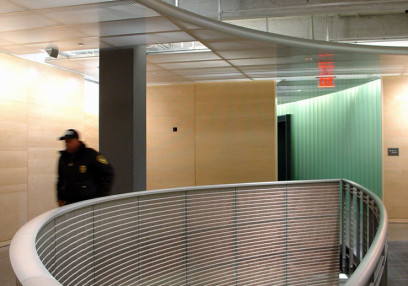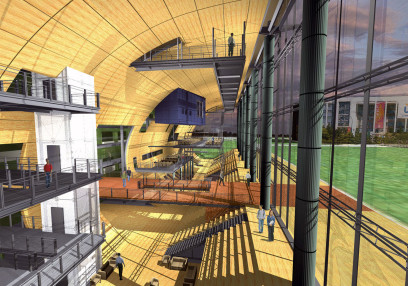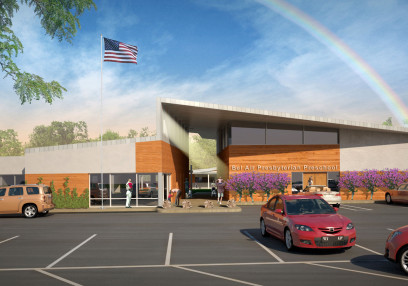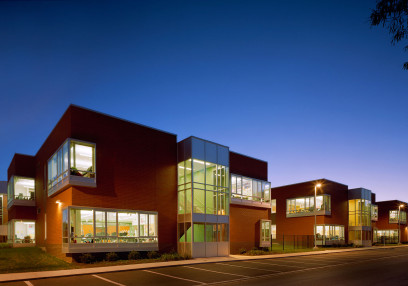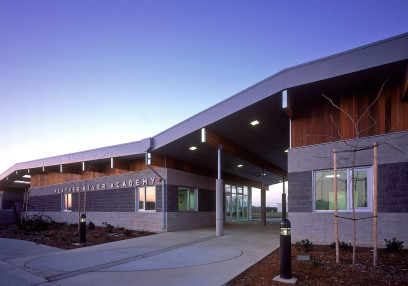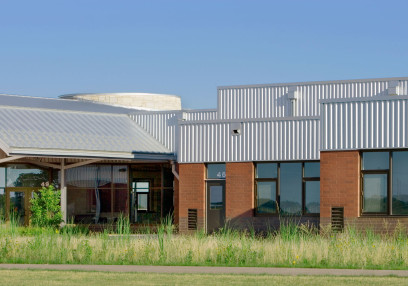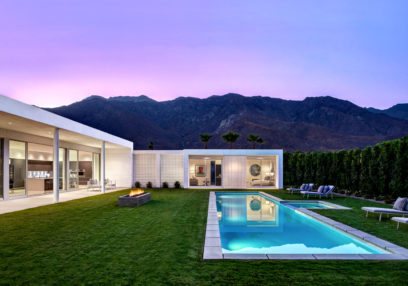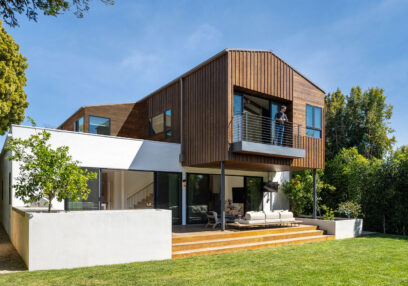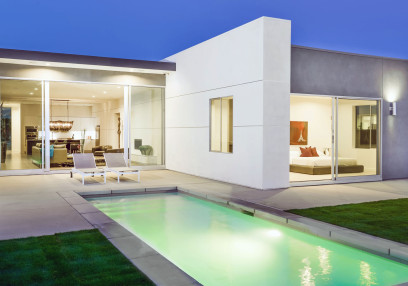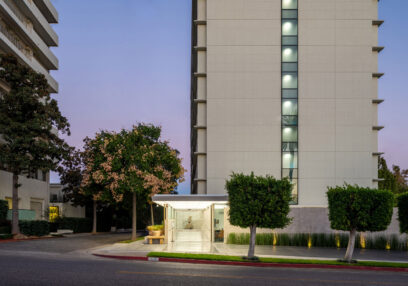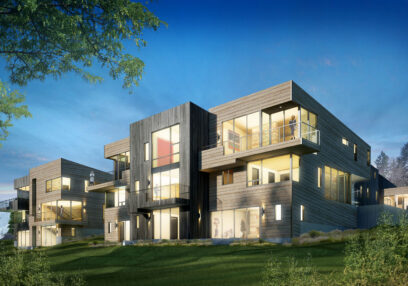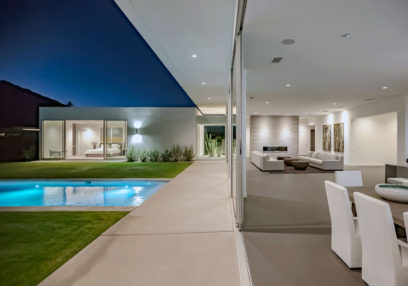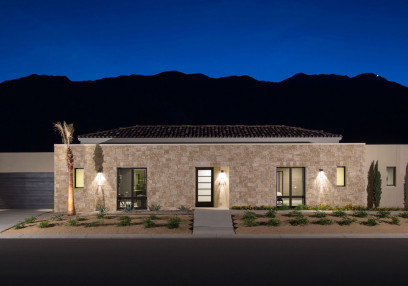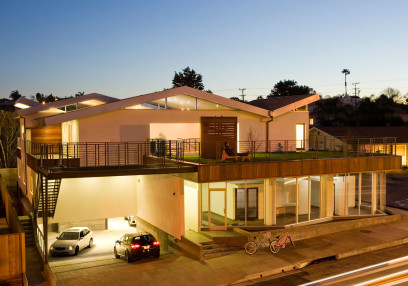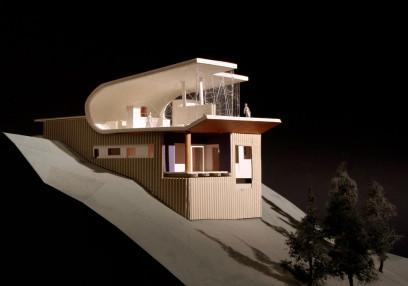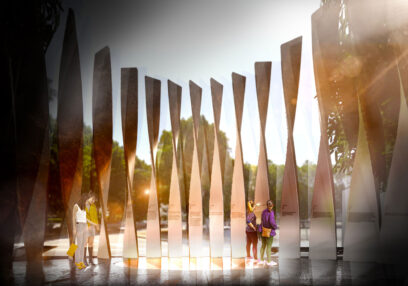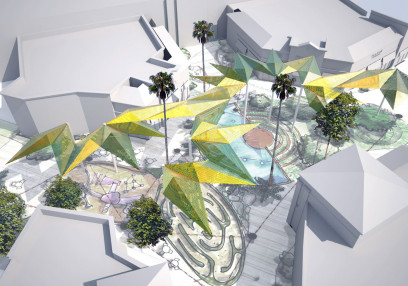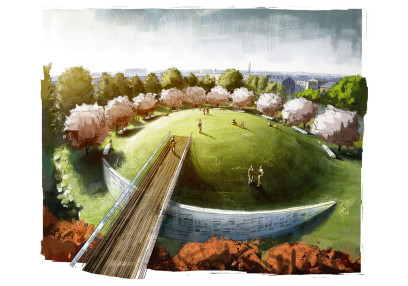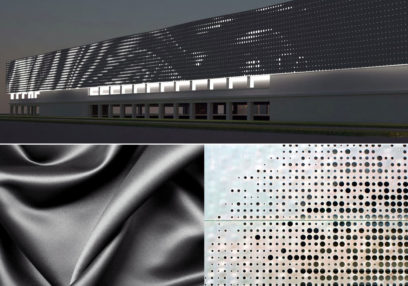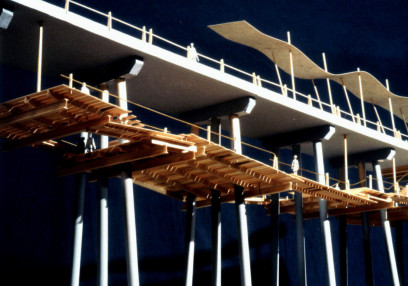-
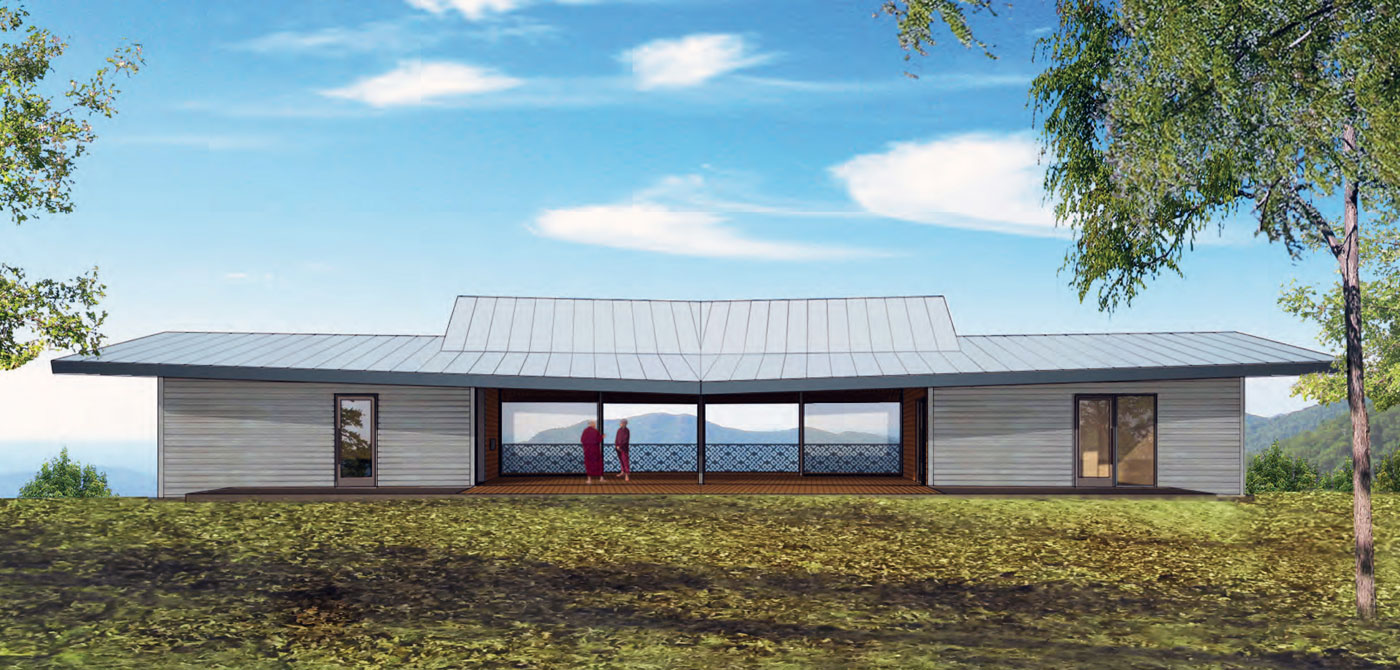 Welcoming Arms
Welcoming ArmsFor the Bodhi Path Center of Natural Bridge, the Buddhist Dining Commons provides 3,200 total square feet of program: dining hall, community lounge, visitor reception, retail area, and offices. Sitting naturally into the contours of the hillside, Poon Design’s two-story building bends gently in the middle, resulting in the two building wings greeting visitors with a symbolic welcoming embrace. The 800-square foot dining hall accommodates approximately 50 diners, as well as operates for lectures, music events, and gatherings with a capacity up to 80. This multipurpose room opens to the adjacent grass field to host expanded functions, transforming the Dining Commons into an innovative band shell.
When completed, this building will serve as a new campus landmark, joining Poon Design’s completed Buddha Pavilion, 14th Shamarpa Reliquary Building, and Meditation Retreat House. The Dining Commons will also be the community center for social, administration, cultural and spiritual purposes—a gift for teachers and students of the Bodhi Path network of centers, as well as for visitors from around the world. -
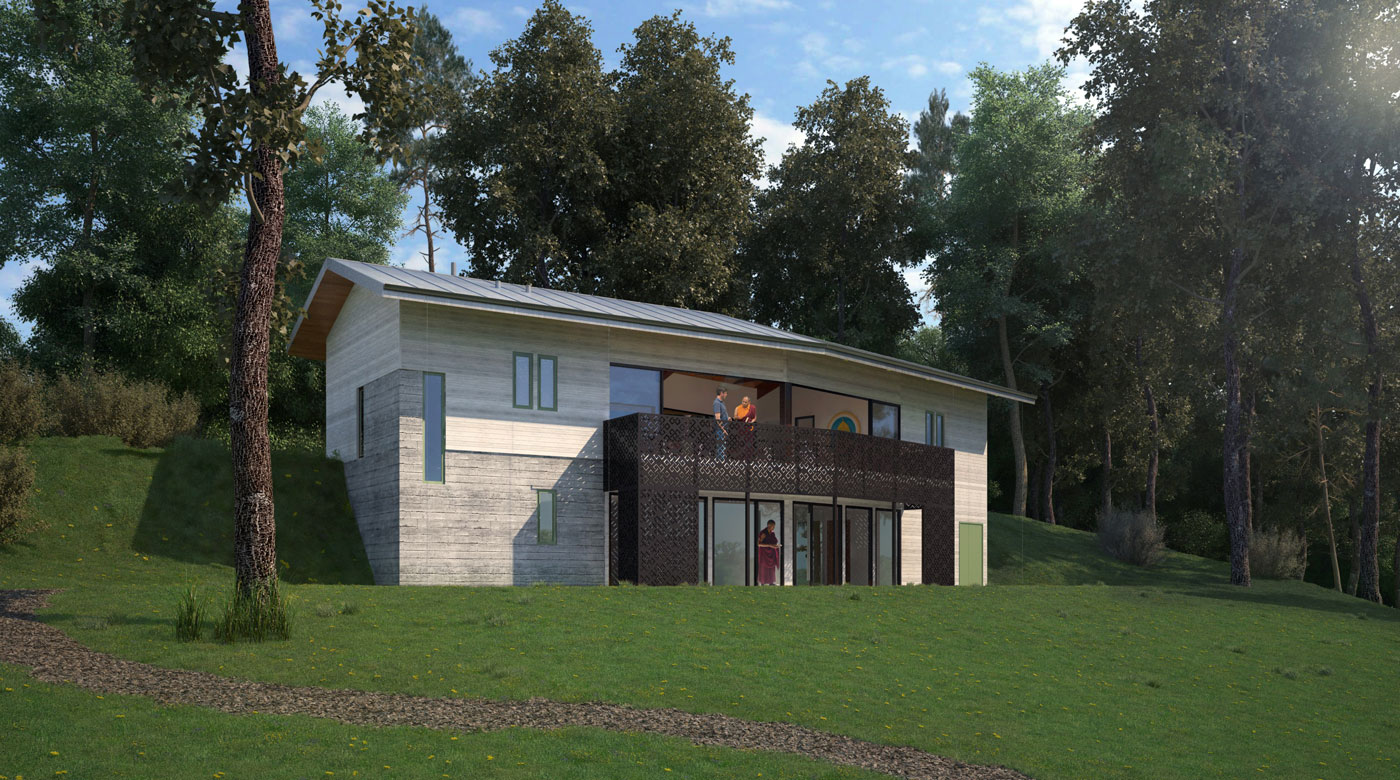
Buddhist Dining CommonsBlue Ridge Mountains, Virginia
Welcoming ArmsFor the Bodhi Path Center of Natural Bridge, the Buddhist Dining Commons provides 3,200 total square feet of program: dining hall, community lounge, visitor reception, retail area, and offices. Sitting naturally into the contours of the hillside, Poon Design’s two-story building bends gently in the middle, resulting in the two building wings greeting visitors with a symbolic welcoming embrace. The 800-square foot dining hall accommodates approximately 50 diners, as well as operates for lectures, music events, and gatherings with a capacity up to 80. This multipurpose room opens to the adjacent grass field to host expanded functions, transforming the Dining Commons into an innovative band shell.
When completed, this building will serve as a new campus landmark, joining Poon Design’s completed Buddha Pavilion, 14th Shamarpa Reliquary Building, and Meditation Retreat House. The Dining Commons will also be the community center for social, administration, cultural and spiritual purposes—a gift for teachers and students of the Bodhi Path network of centers, as well as for visitors from around the world. -
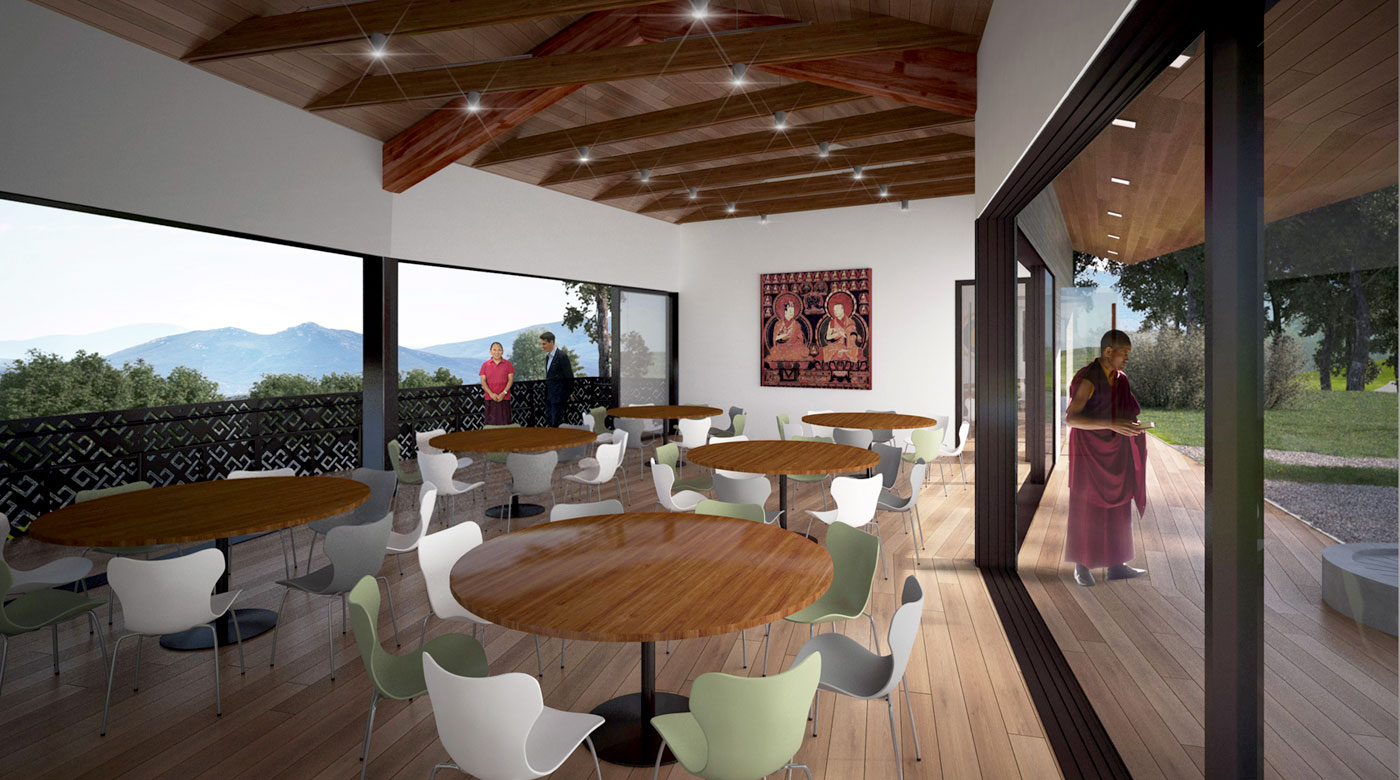
Buddhist Dining CommonsBlue Ridge Mountains, Virginia
Welcoming ArmsFor the Bodhi Path Center of Natural Bridge, the Buddhist Dining Commons provides 3,200 total square feet of program: dining hall, community lounge, visitor reception, retail area, and offices. Sitting naturally into the contours of the hillside, Poon Design’s two-story building bends gently in the middle, resulting in the two building wings greeting visitors with a symbolic welcoming embrace. The 800-square foot dining hall accommodates approximately 50 diners, as well as operates for lectures, music events, and gatherings with a capacity up to 80. This multipurpose room opens to the adjacent grass field to host expanded functions, transforming the Dining Commons into an innovative band shell.
When completed, this building will serve as a new campus landmark, joining Poon Design’s completed Buddha Pavilion, 14th Shamarpa Reliquary Building, and Meditation Retreat House. The Dining Commons will also be the community center for social, administration, cultural and spiritual purposes—a gift for teachers and students of the Bodhi Path network of centers, as well as for visitors from around the world. -
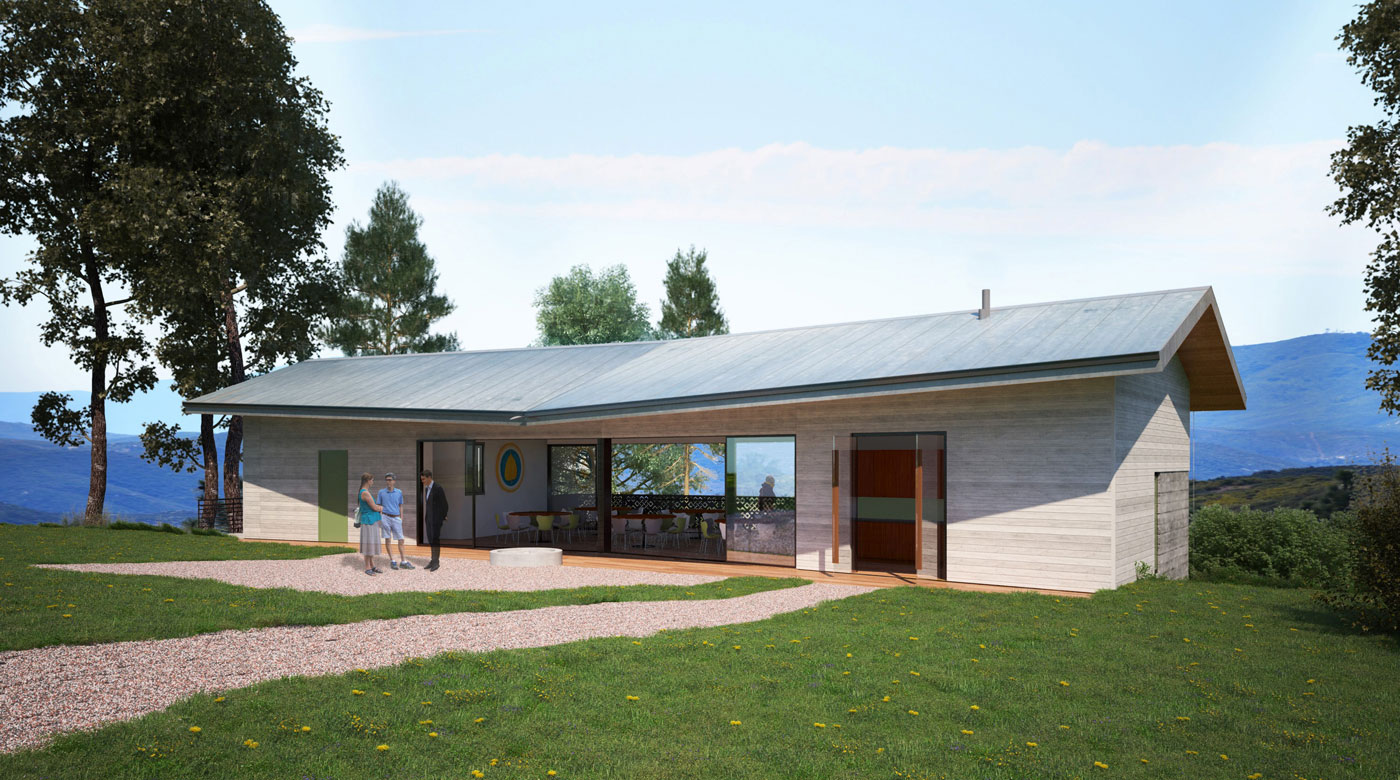
Buddhist Dining CommonsBlue Ridge Mountains, Virginia
Welcoming ArmsFor the Bodhi Path Center of Natural Bridge, the Buddhist Dining Commons provides 3,200 total square feet of program: dining hall, community lounge, visitor reception, retail area, and offices. Sitting naturally into the contours of the hillside, Poon Design’s two-story building bends gently in the middle, resulting in the two building wings greeting visitors with a symbolic welcoming embrace. The 800-square foot dining hall accommodates approximately 50 diners, as well as operates for lectures, music events, and gatherings with a capacity up to 80. This multipurpose room opens to the adjacent grass field to host expanded functions, transforming the Dining Commons into an innovative band shell.
When completed, this building will serve as a new campus landmark, joining Poon Design’s completed Buddha Pavilion, 14th Shamarpa Reliquary Building, and Meditation Retreat House. The Dining Commons will also be the community center for social, administration, cultural and spiritual purposes—a gift for teachers and students of the Bodhi Path network of centers, as well as for visitors from around the world. -
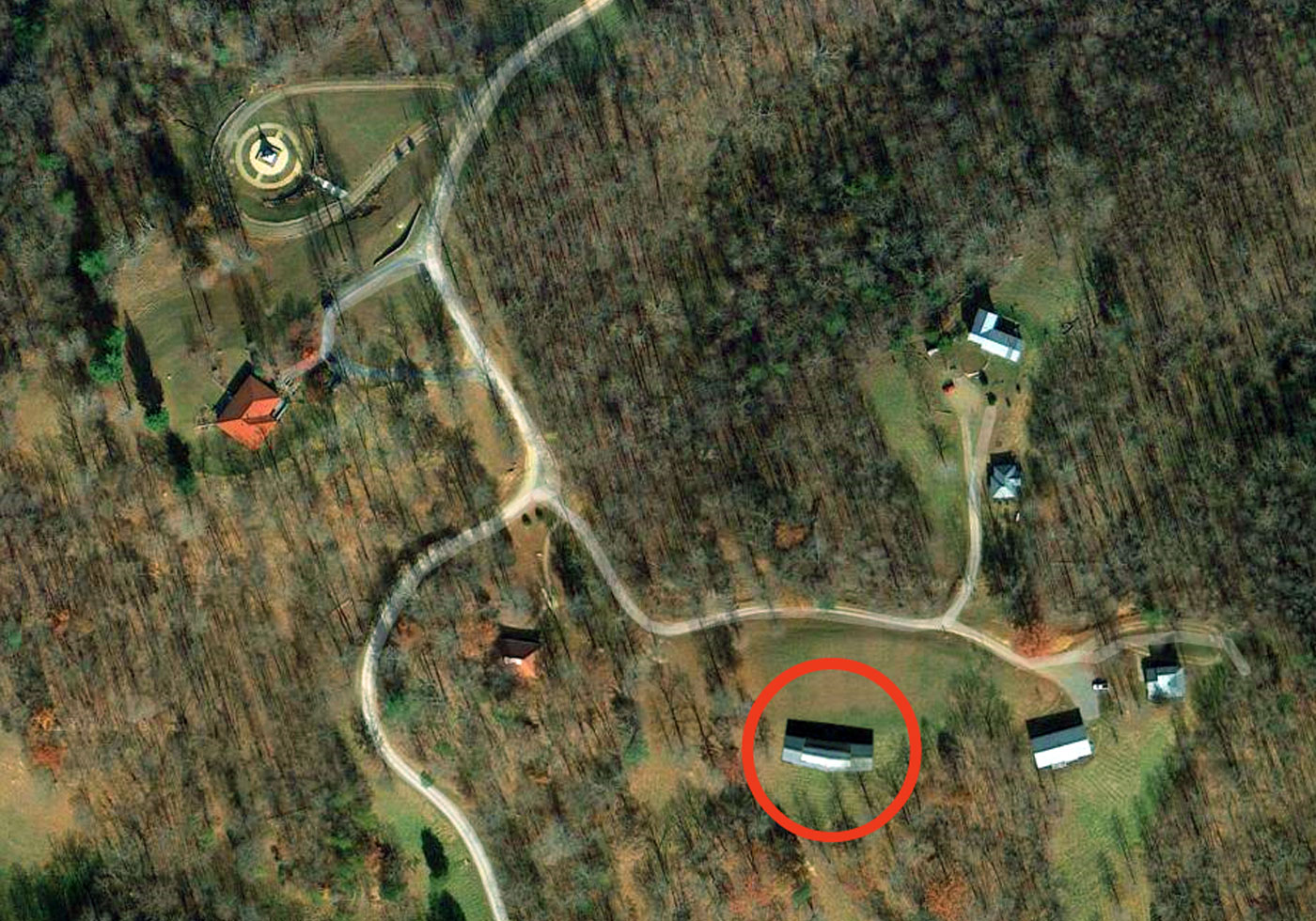
Buddhist Dining CommonsBlue Ridge Mountains, Virginia
Welcoming ArmsFor the Bodhi Path Center of Natural Bridge, the Buddhist Dining Commons provides 3,200 total square feet of program: dining hall, community lounge, visitor reception, retail area, and offices. Sitting naturally into the contours of the hillside, Poon Design’s two-story building bends gently in the middle, resulting in the two building wings greeting visitors with a symbolic welcoming embrace. The 800-square foot dining hall accommodates approximately 50 diners, as well as operates for lectures, music events, and gatherings with a capacity up to 80. This multipurpose room opens to the adjacent grass field to host expanded functions, transforming the Dining Commons into an innovative band shell.
When completed, this building will serve as a new campus landmark, joining Poon Design’s completed Buddha Pavilion, 14th Shamarpa Reliquary Building, and Meditation Retreat House. The Dining Commons will also be the community center for social, administration, cultural and spiritual purposes—a gift for teachers and students of the Bodhi Path network of centers, as well as for visitors from around the world. -
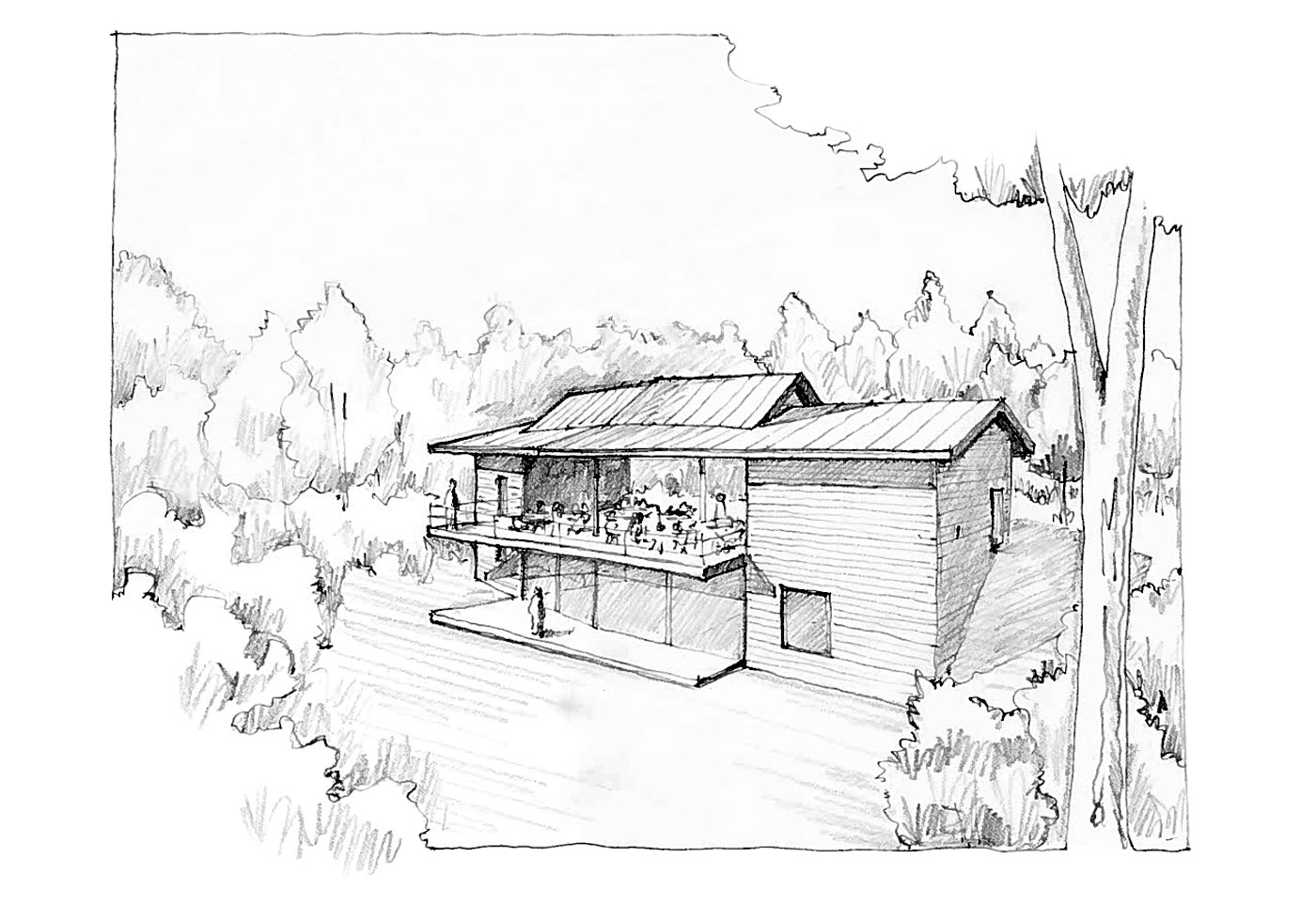
Buddhist Dining CommonsBlue Ridge Mountains, Virginia
Welcoming ArmsFor the Bodhi Path Center of Natural Bridge, the Buddhist Dining Commons provides 3,200 total square feet of program: dining hall, community lounge, visitor reception, retail area, and offices. Sitting naturally into the contours of the hillside, Poon Design’s two-story building bends gently in the middle, resulting in the two building wings greeting visitors with a symbolic welcoming embrace. The 800-square foot dining hall accommodates approximately 50 diners, as well as operates for lectures, music events, and gatherings with a capacity up to 80. This multipurpose room opens to the adjacent grass field to host expanded functions, transforming the Dining Commons into an innovative band shell.
When completed, this building will serve as a new campus landmark, joining Poon Design’s completed Buddha Pavilion, 14th Shamarpa Reliquary Building, and Meditation Retreat House. The Dining Commons will also be the community center for social, administration, cultural and spiritual purposes—a gift for teachers and students of the Bodhi Path network of centers, as well as for visitors from around the world. -
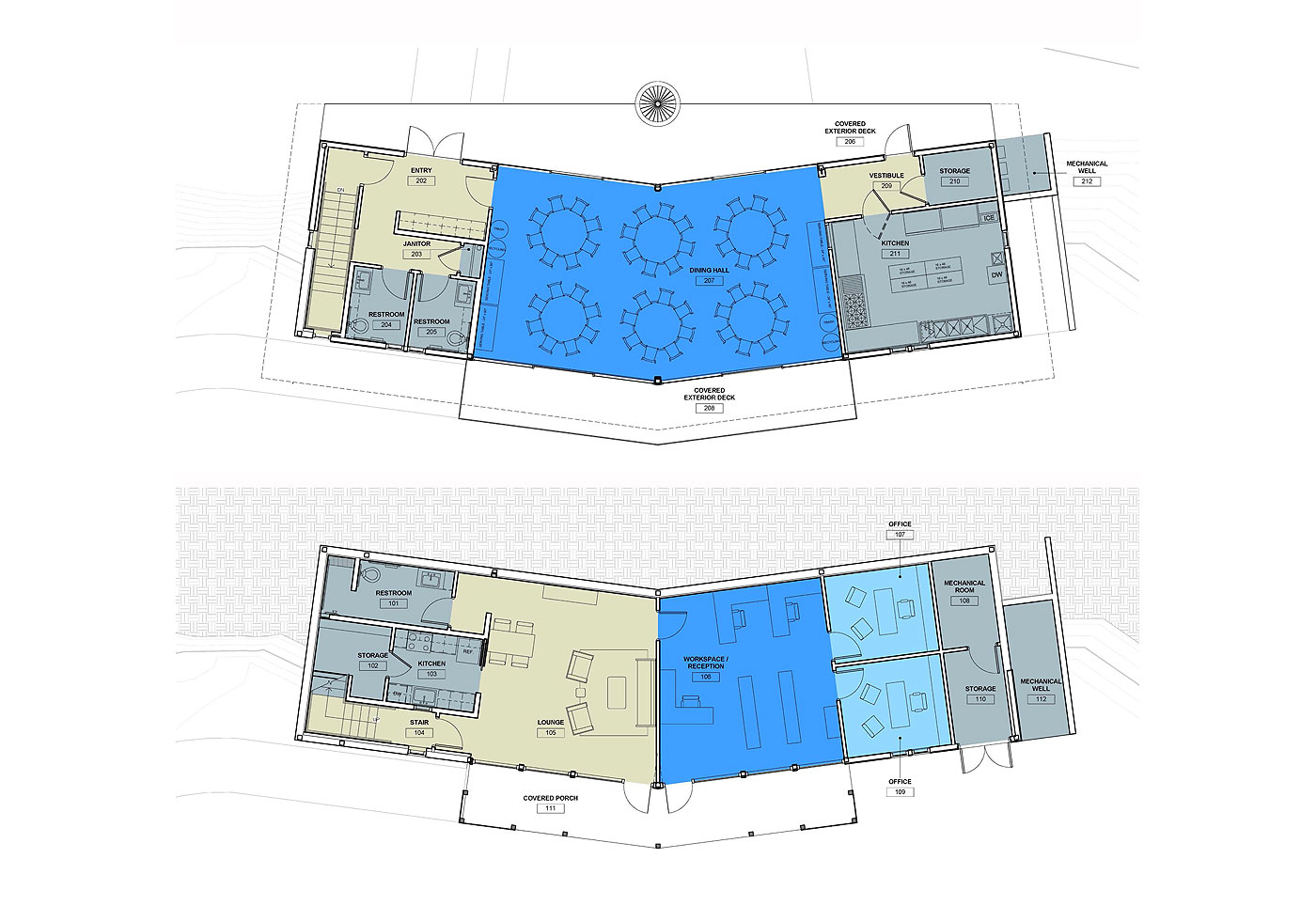
Buddhist Dining CommonsBlue Ridge Mountains, Virginia
Welcoming ArmsFor the Bodhi Path Center of Natural Bridge, the Buddhist Dining Commons provides 3,200 total square feet of program: dining hall, community lounge, visitor reception, retail area, and offices. Sitting naturally into the contours of the hillside, Poon Design’s two-story building bends gently in the middle, resulting in the two building wings greeting visitors with a symbolic welcoming embrace. The 800-square foot dining hall accommodates approximately 50 diners, as well as operates for lectures, music events, and gatherings with a capacity up to 80. This multipurpose room opens to the adjacent grass field to host expanded functions, transforming the Dining Commons into an innovative band shell.
When completed, this building will serve as a new campus landmark, joining Poon Design’s completed Buddha Pavilion, 14th Shamarpa Reliquary Building, and Meditation Retreat House. The Dining Commons will also be the community center for social, administration, cultural and spiritual purposes—a gift for teachers and students of the Bodhi Path network of centers, as well as for visitors from around the world.


